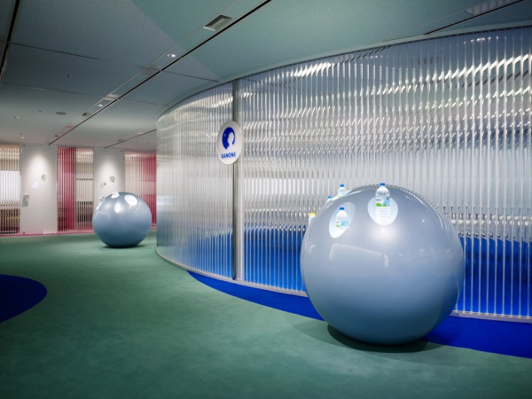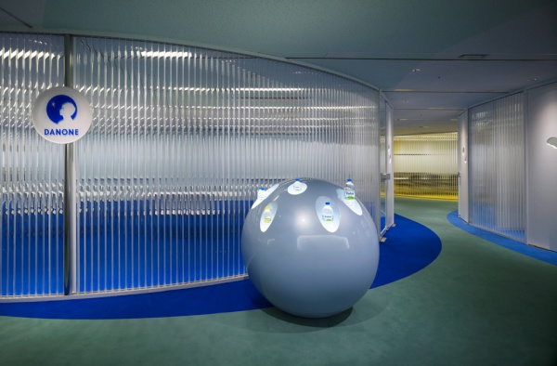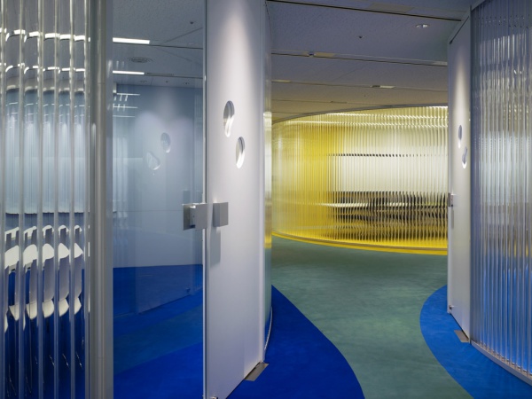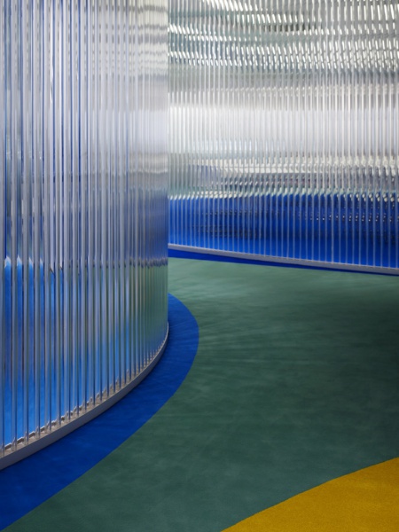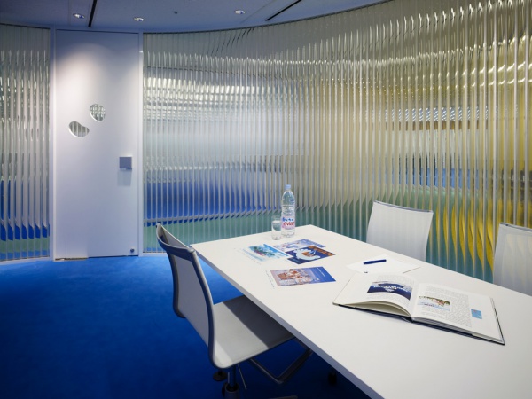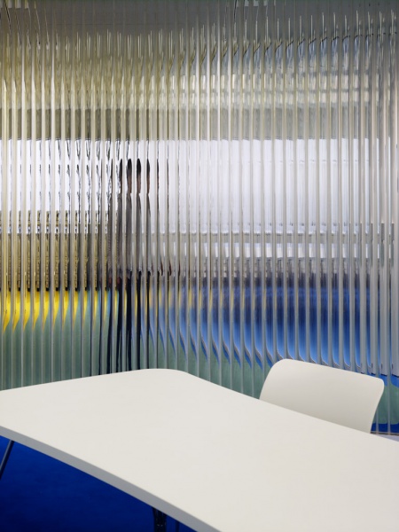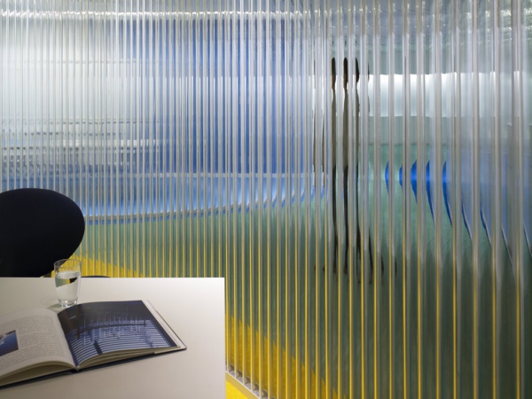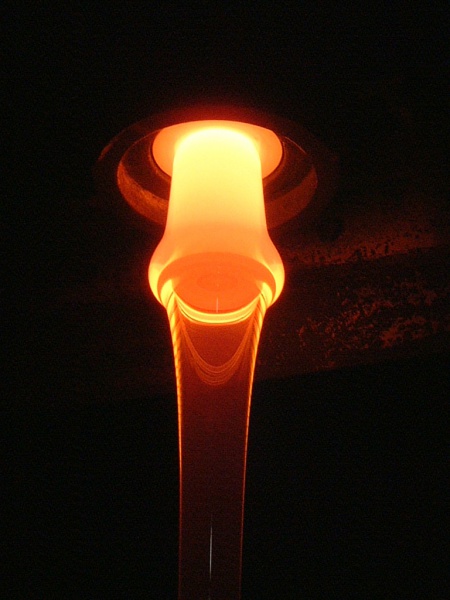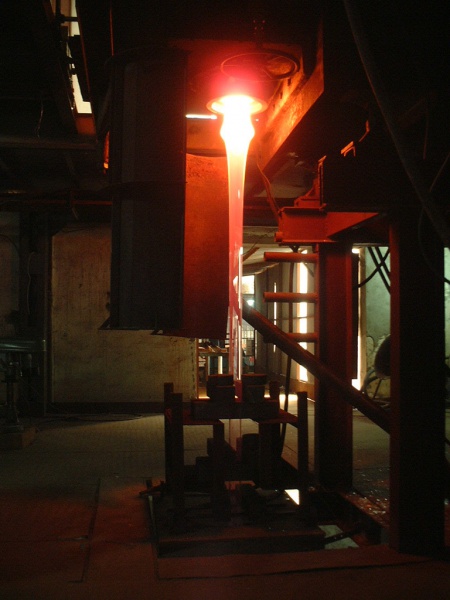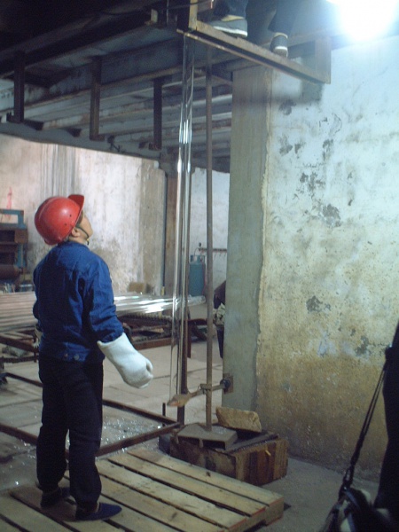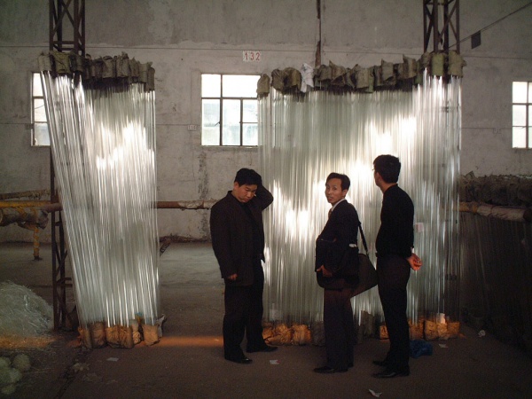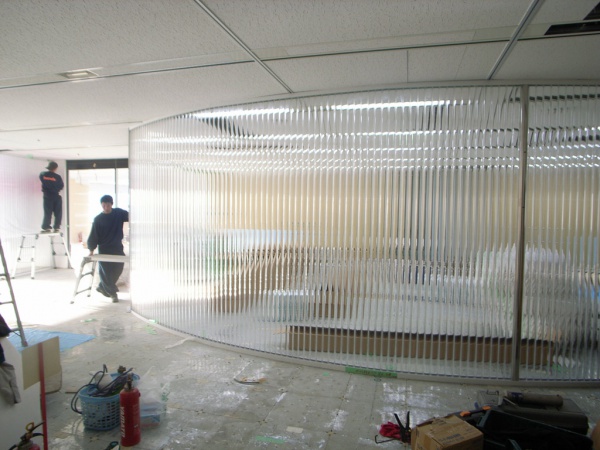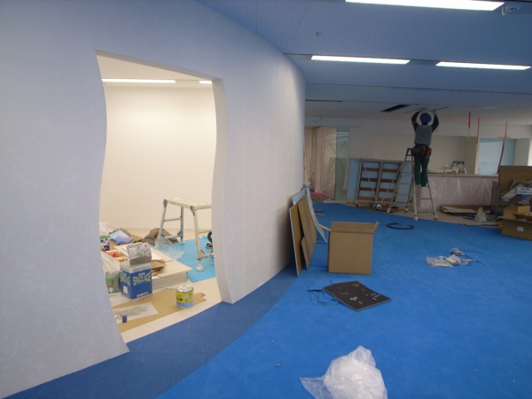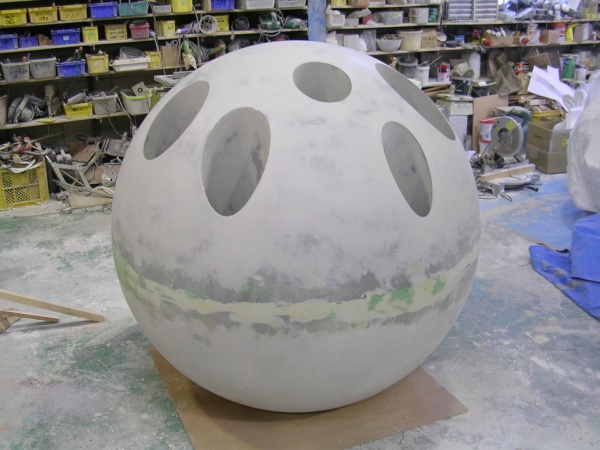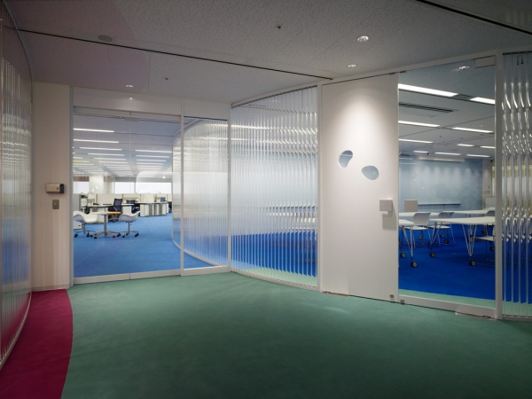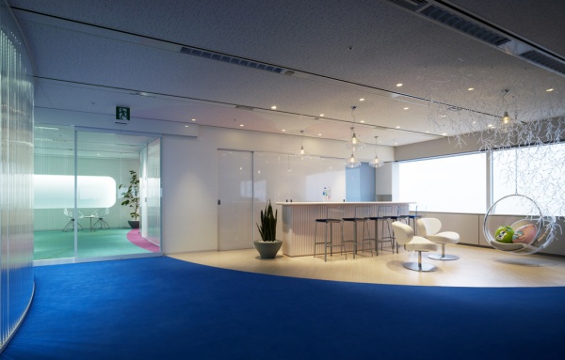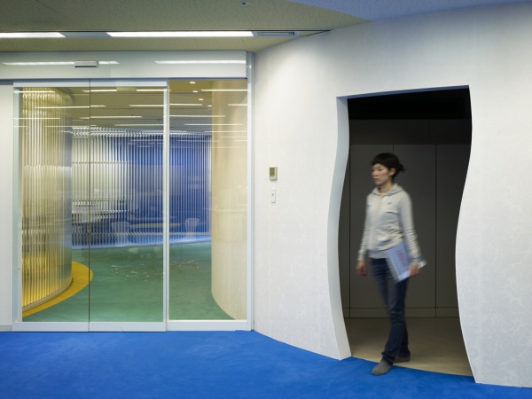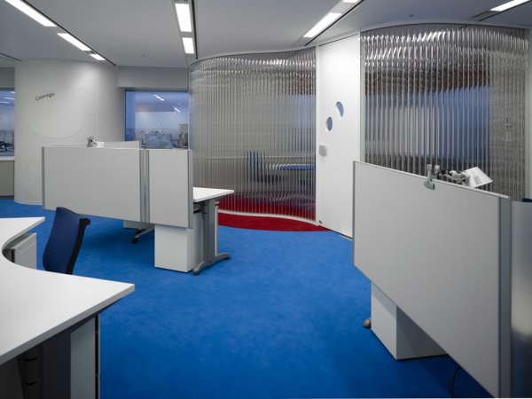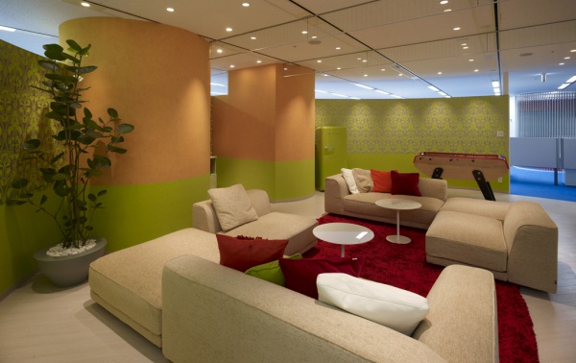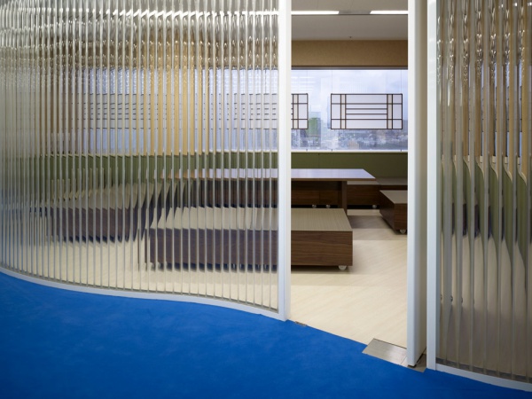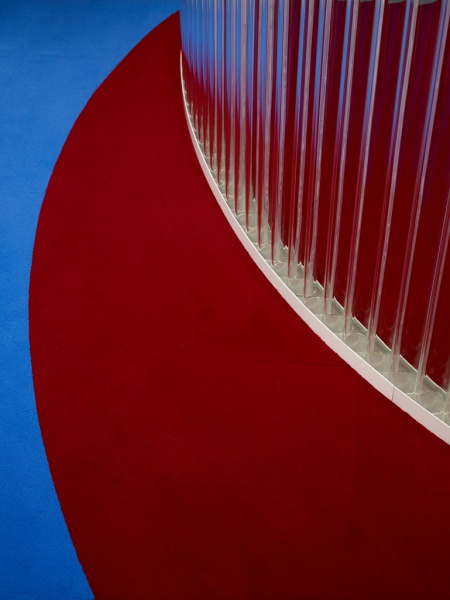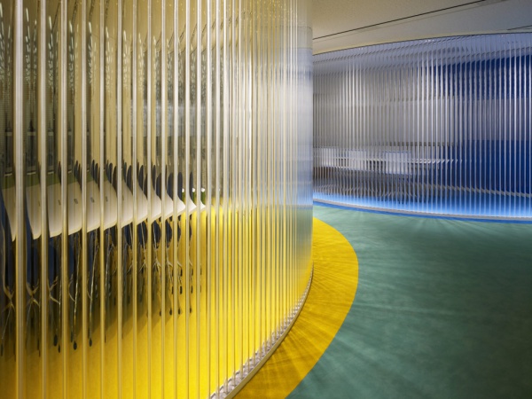主要用途: オフィス
設備設計: マックスレイ(照明)
施工: 旭ビルウォール
クレジット: プロジェクトマネ-ジメント: インターアームリミテッド
所在・会場: 東京 中目黒
延床面積: 962.4m2
設計期間: 2007.09-11
施工期間: 2007.11-12
写真: 阿野太一
ボルヴィックやエビアンなどミネラルウォーターの輸入、流通、販売を行うDWJ(ダノンウォーターズオブジャパン)のオフィス内装計画である。962m2というスペースに、30人程の社員のワークスペースと8つのミーティングルームなどを持つ。ミーティングルームには視界や音を遮りながらもオープンな空間であること、水を扱うDWJらしさが表現されているオフィスであることが求められた。そこで、水を通して見た風景が屈折によってゆがんでいるように、透明で奥行きを感じられながらも、そのゆがみによって視覚的に分節されている空間を提案した。
ミーティングルームの間仕切りに採用した約1000本のガラス管(厚さ5mm、直径60mm)の集合が、大きな水滴をイメージした曲率の違う自由な平面形を実現する。林立するガラス管は向こう側の風景をゆがめて、ミーティングルームの視覚的な分節を可能にする。光は通過し、風景が映り込み、像がゆがむ。それが水のゆらぎのようにも感じられる。ガラス管はすべて中国で製作され、音を遮るため、隣り合う管の間にシリコンガスケットを挟み込んで、上下のスチール枠をガイドにして設置された。
水滴がゆれているような印象を与えるため、床のカーペットは間仕切りのガラス管のラインとずらして色を変えた。天井はその床の色が反射して映り込んでいるように、繊細に着色を施した。ワークスペース中央に位置するユーティリティスペースの開口も、水中でゆらいでいるかのようなゆがんだ形状とした。エントランス脇のディスプレイ什器は、ガラス管による大きな円形から分離したしずくをイメージした。
一日の中で多くの時間をオフィスで過ごす社員にとって、ガラス管越しの揺らぐ風景は時の移ろいを感じさせる。DWJが扱う水をテーマに、ゆらぎや透明感、流動性など、水の液体としての物性を空間に援用できればと考えた。
Principle use: OFFICE
Facility design: MAXRAY (Lightings)
Production: ASAHI BUILDING-WALL
Credit: Project management: INTERARM
Building site: Nakameguro Tokyo
Total floor area: 962.4m2
Design period: 2007.09-11
Construction period: 2007.11-12
Photo: Daici Ano
This project is interior designing for Danone Waters of Japan, who imports, distributes and sells such bottled mineral water products as Volvic and Evian. They have workspace for approximately 30 employees and 8 conference rooms in altogether 962 square meters of the estate. The conference room should be expansive while the sound and the view are obscured, and it should somewhat represent water. Inspired by the refracted vision we see through water, we proposed a room which is as water-clear and transparent as to make us feel the depth and at the
same time is visually partitioned by the refraction.
Each partition is made of a thousand glass tubes (5mm thick, 60mm across) and represents a shape of a big water drop. Bristling tubes refract the view of the other side and serve as the partition of the conference room. Light permeates the glass, the scenery is reflected on the surface and the image is distorted. All of that can be felt like wavering of water. Silicone gaskets are inserted between neighboring glass tubes to block sound.
In order to boost a feeling of wavering water, we colored the carpet to mismatch the line the partition draws on the floor. We also painted the ceiling delicately in order to make it look as if the color of the
floor were reflected on it. The distorted shapes of the openings of the utility space located in the center of the whole workspace make us feel as if we ourselves were wavering in the water. The display at the entrance is formed to look like a water drop dripping down from the big cylinder of the glass tubes.
The wavering scenery through the glass tubes may make the workers feel the transition of time. We hoped that the wavering, clearness and fluidity that water represents would be introduced to this workspace where they deal in water.
