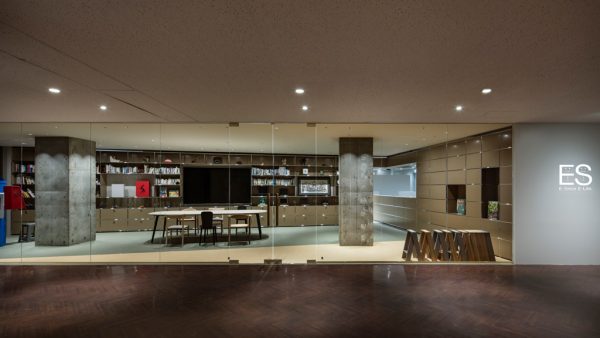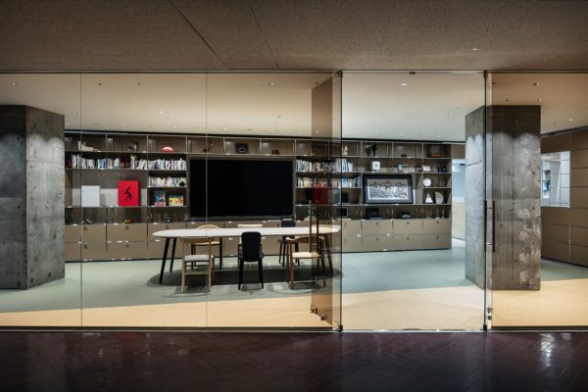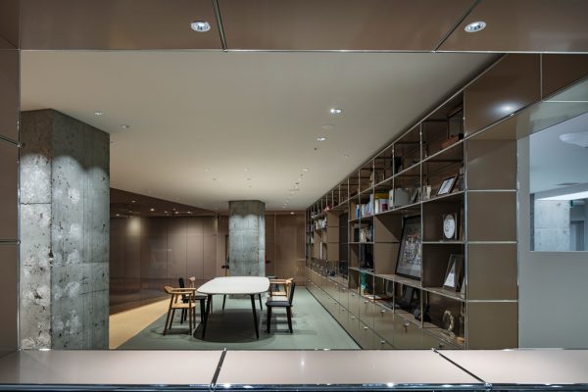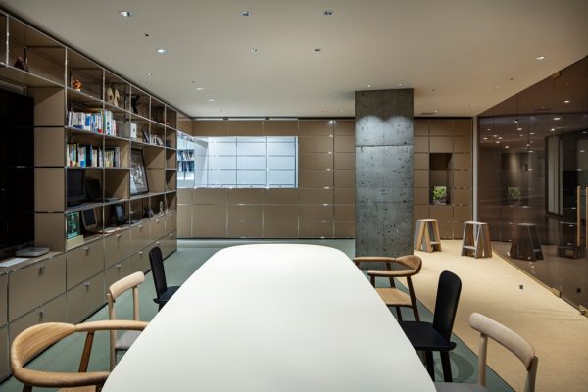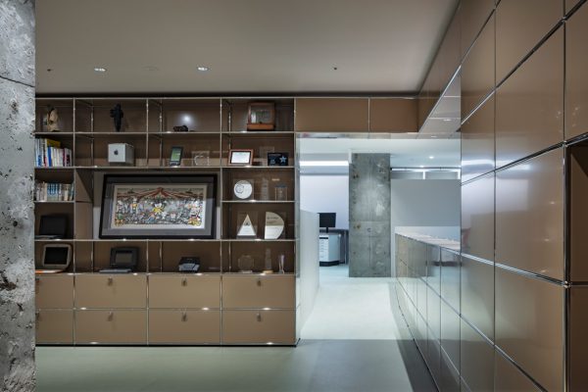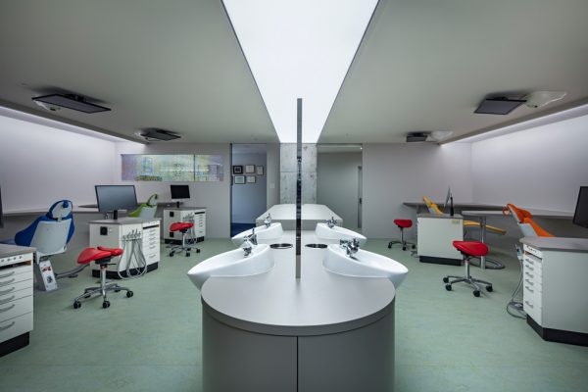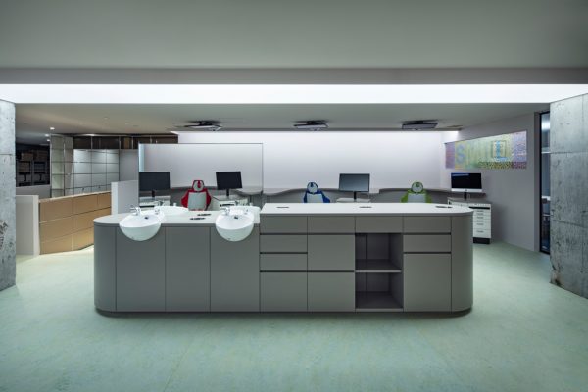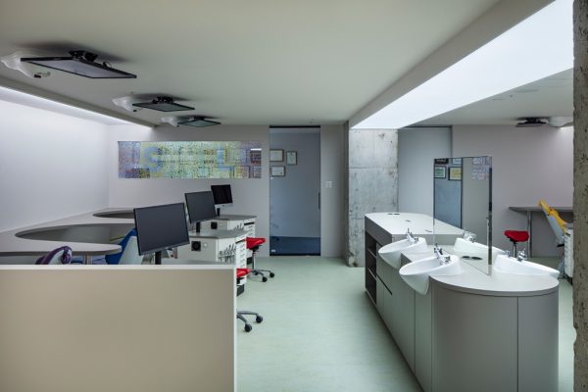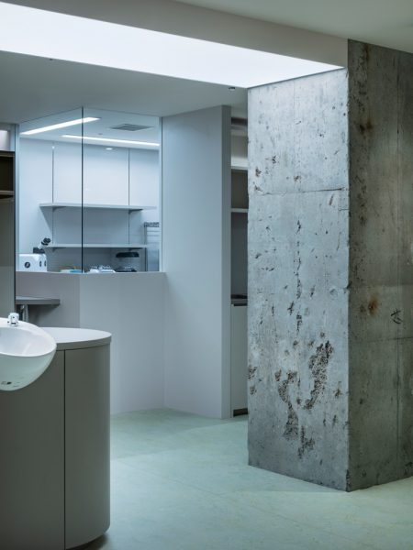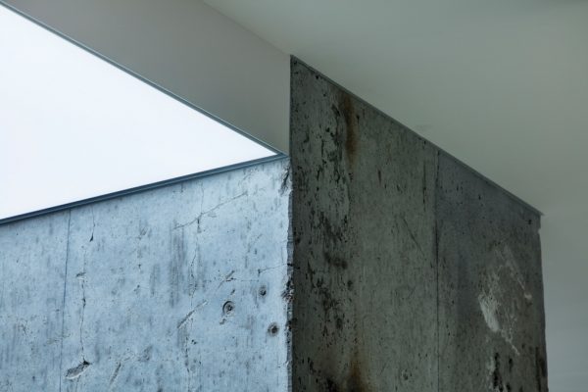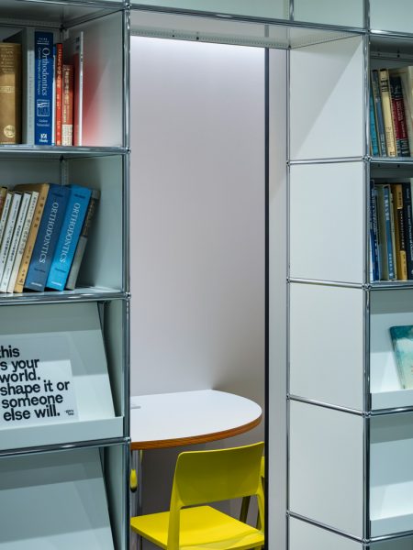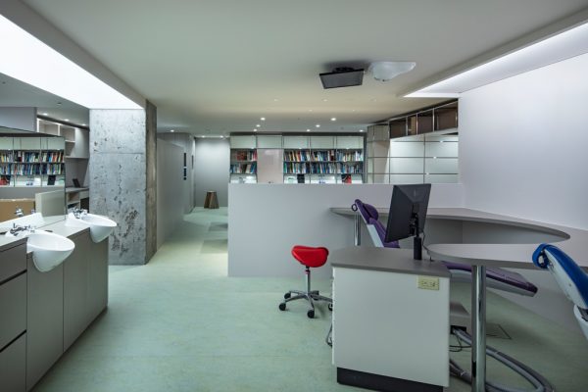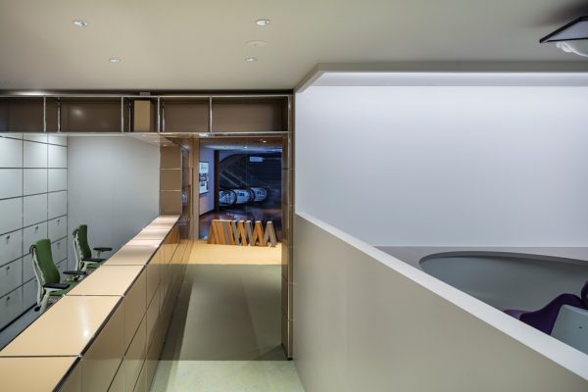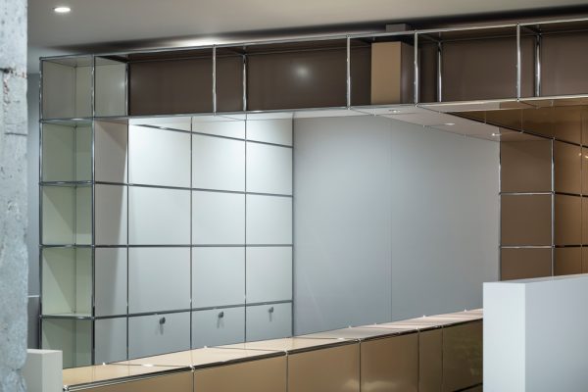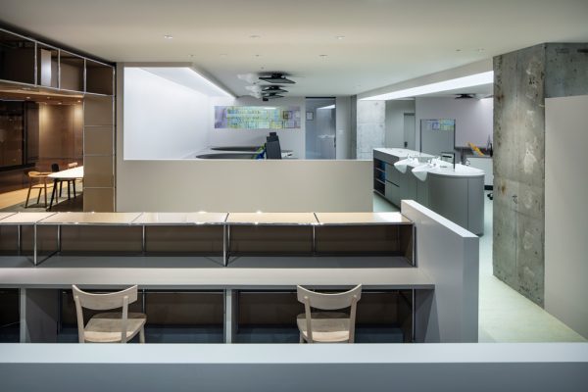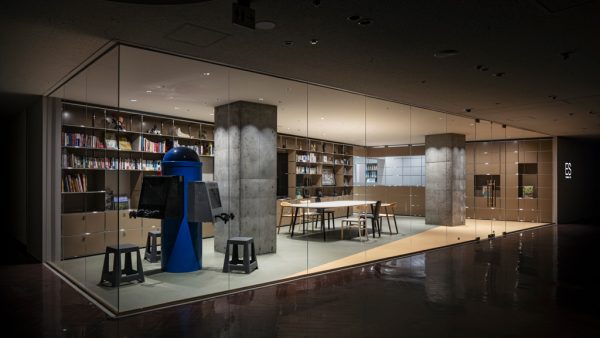主要用途: 歯科医院
施工: D.BRAIN
クレジット: 照明計画: BRANCH LIGHTING DESIGN
所在・会場: 大阪 梅田
延床面積: 271.07m2
設計期間: 2023.05-2023.10
施工期間: 2023.10-2023.12
写真: 長谷川健太
ウェブサイト: https://www.esmile.jp/
矯正治療を専門とする歯科医院のオフィス(診療所)内装計画。大阪梅田駅に近接する複合商業施設HEP ナビオに新設されたウェルネスモール内の区画が敷地となった。コミュニケーションを促進する明るくポジティブな雰囲気を持つ、セミナーイベントも行うことのできる新しいデンタルオフィスが求められた。
パブリックからプライベートへと順に移り変わるように、アメニティや書籍が並ぶ待合エリア、診療エリア、最先端の機材が並ぶ技術エリアをレイヤー状にレイアウトした。スタッフエリアは各エリアを貫くように配置し、効率的な動線を確保する。既存躯体のRC造の柱を象徴的に見せる空間を背景に、移転前の医院でも使われていた収納システム『USMハラー』を増設して組み替え、一部くぐりぬける開口もつくりながら、空間を仕切る家具として扱った。同医院に通院する幅広い年齢層を受け入れるために用意された数多くのアメニティや書籍が乱雑な印象を与えないよう、ベージュ色のUSMハラーにディスプレイしている。床材はレイヤー状の構成に合わせて、サイザル麻とリノリウムをグラデーショナルに張り分けた。待合のロビーは木製の家具で統一し、リビングのような安心感を与えている。
診療エリアの中央には光幕の天井を設け、診療台の上部に間接光を配して柔らかな光で空間を満たし、心地よさを演出した。
技術に裏打ちされた知的な雰囲気を感じつつも、リラックスできる、同医院のコンセプトを体現するような空間を目指した。
Principle use: DENTAL OFFICE
Production: D.BRAIN
Credit: Lighting design: BRANCH LIGHTING DESIGN
Building site: Umeda,Osaka
Total floor area: 271.07m
Design period: 2023.05-2023.10
Construction period: 2023.10-2023.12
Photo: Kenta Hasegawa
Website:https://www.esmile.jp/
Interior design for an Orthodontic Clinic (medical office) specializing in an orthodontic treatment known as Multiloop Edgewise Arch Wire. The site is in a newly-opened wellness mall, within the commercial mall “HEP NAVIO” at Osaka Umeda station. The client sought a new style of orthodontic clinic, which promotes communication in a bright and positive atmosphere and where seminar events can be held.
As the area's transition from public to private is sequential, from the waiting area with amenities and books, through the treatment area, to the technical area with state-of-the-art equipment. In order to ensure an efficient workflow, the staff area runs through all of the areas. Against the backdrop where we see the existing structure symbolic RC pillars, “USM Haller storage system”, which was also used in the clinic before the relocation, was added to and reconfigured as furniture, to divide the space while creating openings that can be partially penetrated. The numerous amenities and books provided to accommodate the wide range of age groups that visit the clinic are displayed in the beige USM Haller to avoid the impression of clutter. The flooring is a gradual mix of sisal hemp and linoleum, to match the layered configuration. The waiting lobby is uniformly furnished with wooden furniture, giving a sense of security as a lounge. A luminous ceiling was installed in the center of the examination room, and indirect light was placed above the examination table to fill the space with soft light and create a comfortable atmosphere.
We aimed to create a space embodying the clinic's concept where visitors can feel relaxed, while still providing an intellectual atmosphere backed by technology.
