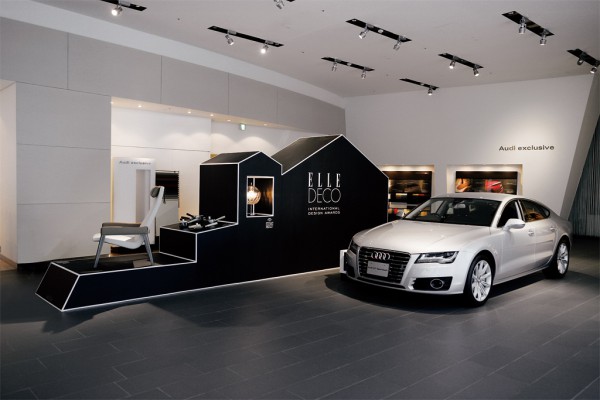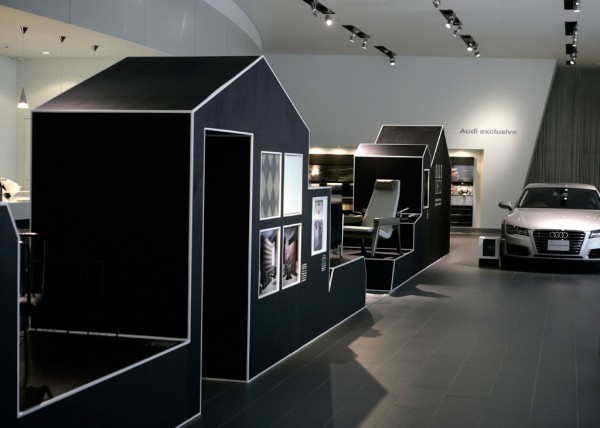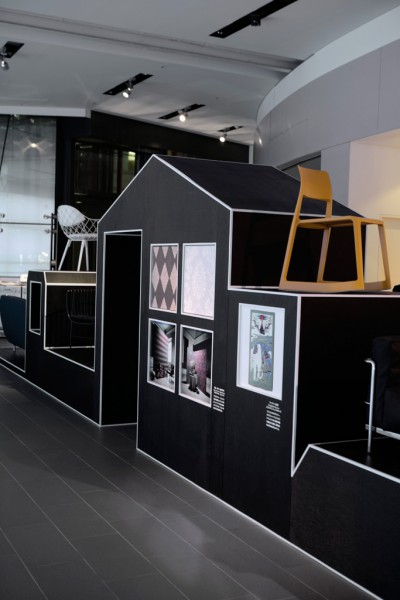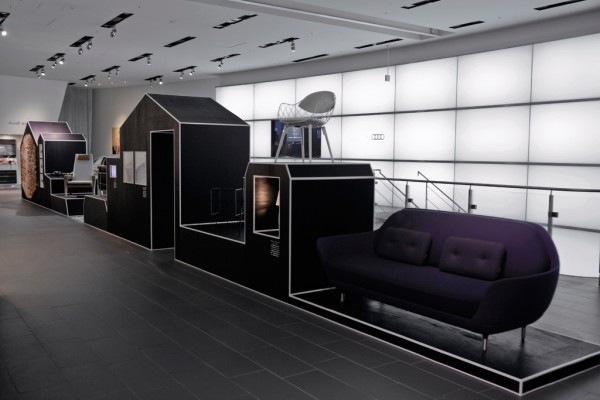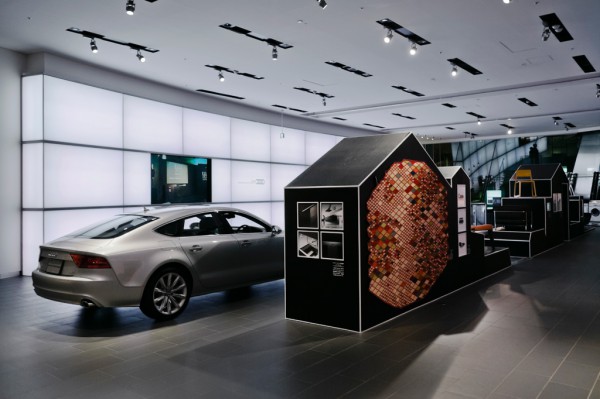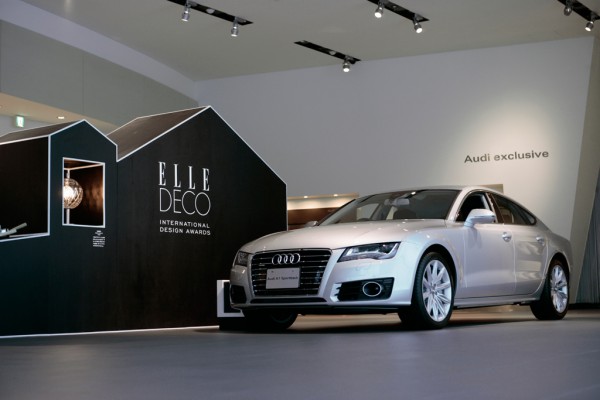主要用途: 展示会場構成
施工: 東京スタデオ
所在・会場: Audi Forum Tokyo
延床面積: 365.6m2
設計期間: 2011.09-10
施工期間: 2011.10.27-10.28
会期: 2011.10.28-11.03
写真: NOBUO YANO
世界25カ国版で発行されている雑誌ELLE DECORの各国版編集長により選出される、ELLE DECO INTERNATIONAL DESIGN AWARDS。その頭文字をとってEDIDAと称される同アワードの日本ノミネート作品を展示する、ステージデザインを行った。
一本に伸びる長いステージは、会場となったAudi Forum Tokyoに展示される車との調和を考え、車の背景となるような街並みを形作る。
その街並みを構成する家々に13部門に渡る受賞作品を展示した。パネル展示となった作品も家の窓にはめ込み、屋根の傾斜に作品を展示、ドアサイズの通路を設けるなど、家型のシルエットを活用した作品配置を行った。
ステージは全体を黒くすることで作品に対しての背景となりながらも、白いラインでエッジを縁取ることで、全景では車の背景としての存在感を持つ。作品と車の両者にスポットライトが当たるステージデザインを目指した。
Principle use: EXHIBITION SITE
Production: Tokyo Studio
Building site: Audi Forum Tokyo
Total floor area: 365.6m2
Design period: 2011.09-10
Construction period: 2011.10.27-10.28
Duration: 2011.10.28-11.03
Photo: NOBUO YANO
ELLE DECOR is a magazine published in 25 nations worldwide, and ELLE DECO INTERNATIONAL DESIGN AWARDS, or EDIDA, is given to a selection of designs made by the chief editor of each country. This is the stage design for the top designs as nominated by the Japanese chief editor.
With consideration to the exhibition site at Audi Forum Tokyo, we created a long extended stage which takes the form of a streetscape silhouette in order to create a background for the cars displayed in the space.
Winners of the 13 categories are exhibited inside the ‘houses’ which make up this street. We have utilized all parts of the silhouette stage, where for example works in panel format are exhibited as the ‘windows’ of the houses, while objects can be seen displayed on the angled roofs and a thoroughfare for the exhibition space is designed into the door.
While the stage was made black to become the background of the winning works, the presence of the overall background is retained for the cars as the edges are outlined in white. It was our aim to design a stage which focuses on both the winning works and the cars on display.
