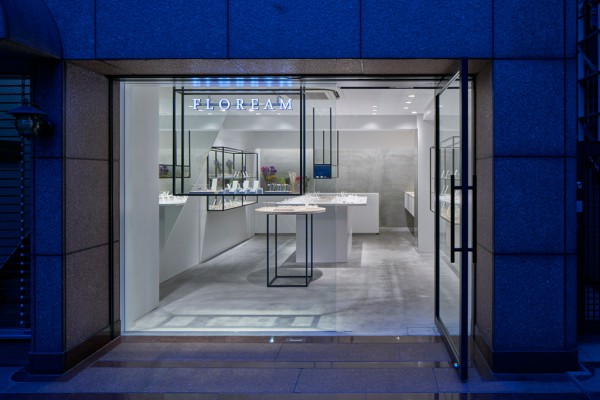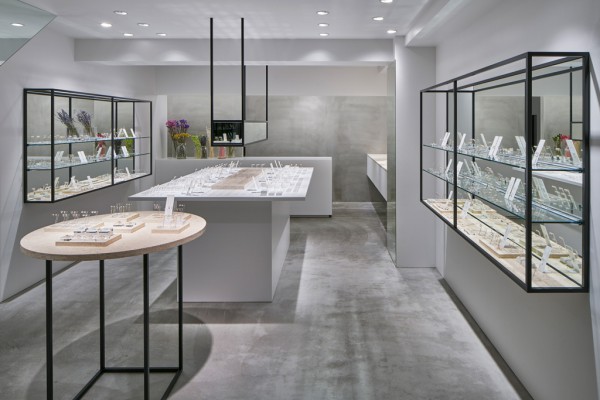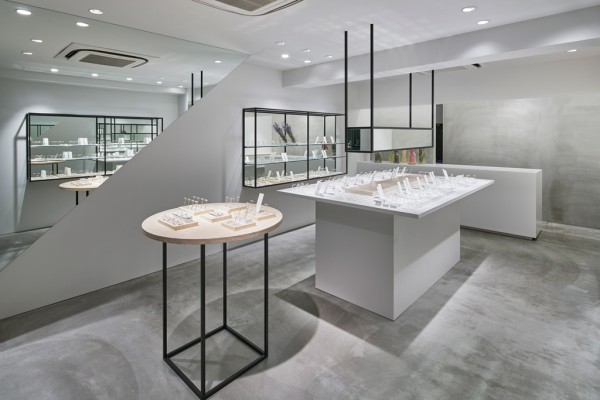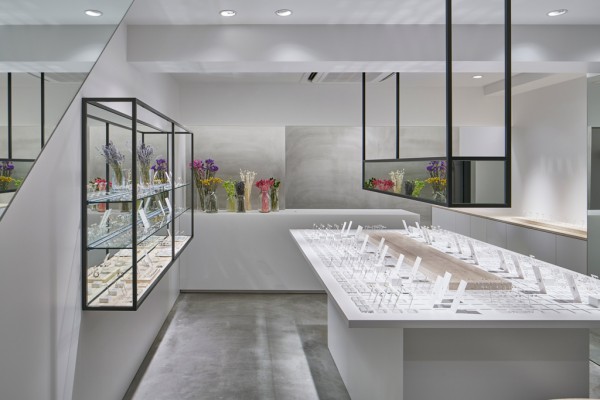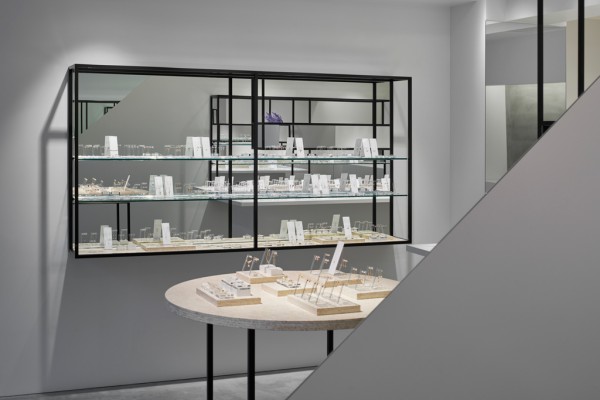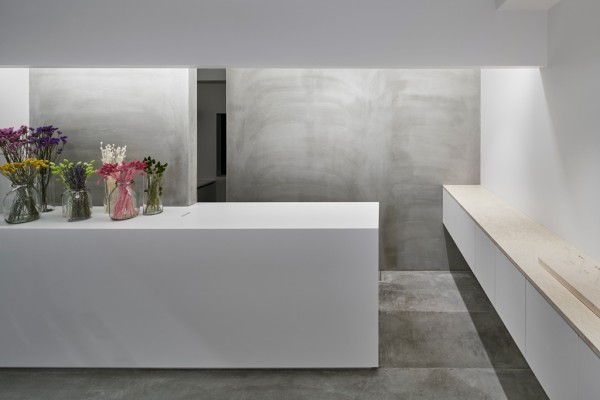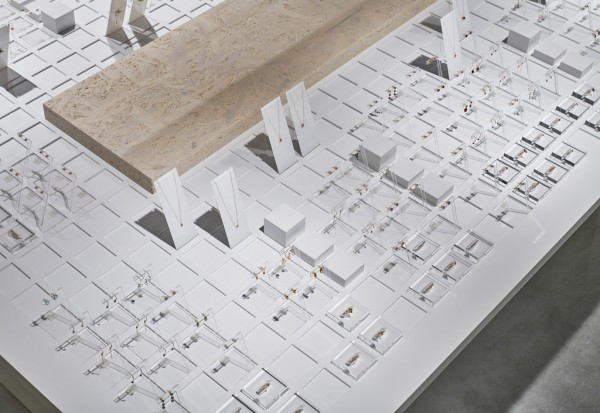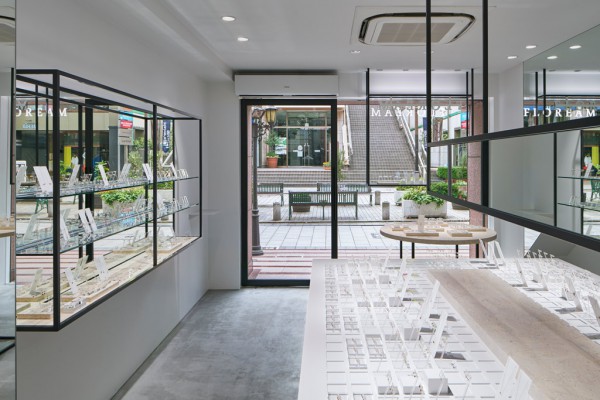主要用途: 物販店舗
施工: イシマル
クレジット: 照明計画/遠藤照明
所在・会場: 東京 自由が丘
延床面積: 38㎡
設計期間: 2017.11-2018.3
施工期間: 2018.04-05
写真: 高木康広
ウェブサイト: https://www.floream.jp/
自由が丘の緑道沿いにある建物の1階にオープンした、ジュエリーショップ「FLOREAM」の店舗内装計画。38m2の限られた店内に1200点もの商品を展開するため、それらを引き立たせつつも雑然と見せない空間が求められた。 前面通り側に売場、店内奥にニッチ状のカウンターとバックヤードを配置する構成とした。モルタルの床が奥の壁面まで連続することで、店内に奥行きを生み出す。既存の窓が立体化したような黒いフレームの壁面ディスプレイは、ガラス棚にすることで照明の光を下段まで透過させ、背面のミラーが空間に広がりを与える。ウインドウディスプレイや、天井から吊るしたミラーなどの構造体も、フレームの意匠で統一し、全体にまとまりを与えた。店内中央のテーブルディスプレイでは、天板に用意した格子状のくぼみに合わせて商品のベースを製作し、商品群に規律を与えつつも手に取りやすく、戻しやすいシステムを提案した。ミニマルな構成でありながら、モルタルや白染色したOSB板が各所にコントラストをつくり出している。 通りからは黒いフレームが店舗のアイコンとして見え、店内では繊細な商品と丁寧に向き合えるような空間を目指した。
Production: ISHIMARU
Credit: Lightings: ENDO Lightings
Site area: Jiyugaoka, Tokyo
Total floor area: 38㎡
Design period: 2017.11-2018.3
Construction period: 2018.04-05
Photo: Yasuhiro Takagi
Website:https://www.floream.jp/
We performed the interior design for the jewelry shop “FLOREAM”, which opened on the first floor of a building located along a green roadside in Jiyugaoka, Tokyo. Since as many as 1200 products would be displayed within the limited 38m2 store interior, deliverables included a space that would show off the products without appearing cluttered. The sales counter is arranged on the front street side while a niche-shaped counter and a storage room are found deeper within the shop. We created depth within the store interior by having the mortar flooring continue until the back wall. By making a black frame wall display using a glass shelf, which made the existing window appear three-dimensional, we made the light from the lighting penetrate all the way down to the bottom shelf, and the rear mirror give breadth to the space. The structure of the window display and the mirror hanging from the ceiling are unified by the design of the frame, and this gave consistency to the whole ensemble. For the shop's central table display, we produced a product base that matches the lattice-shaped hollow provided by the tabletop. We proposed a system that would give order to the collection of products while at the same time making it easy to pick them up and put them back. And while the structure is minimalistic, the mortar and dyed-white OSB boards create contrast in each spot. The store's iconic black frame is visible from the street, and within the store we aimed to create a space that allow customers to face the delicate products up close.
