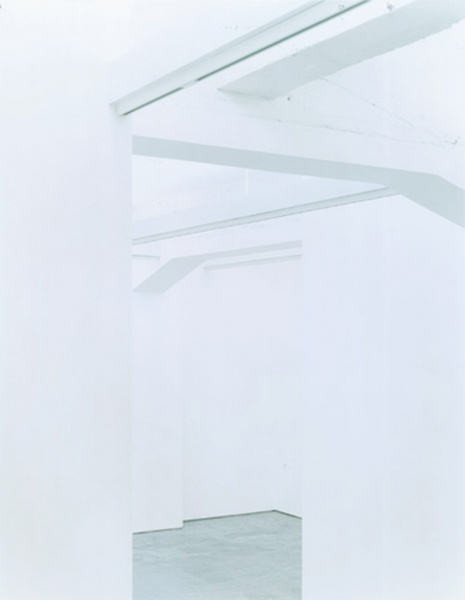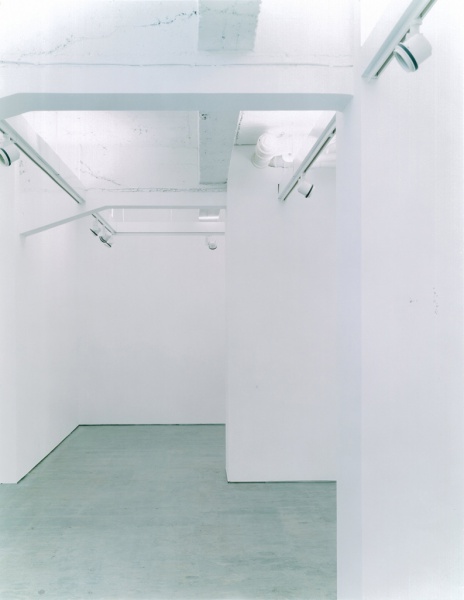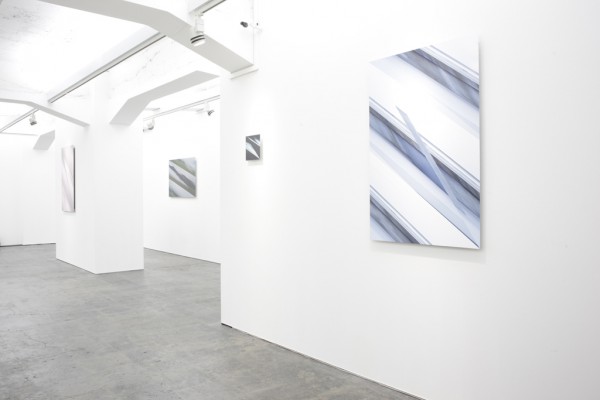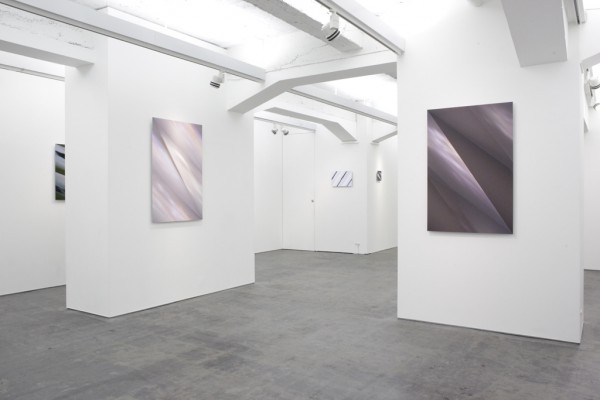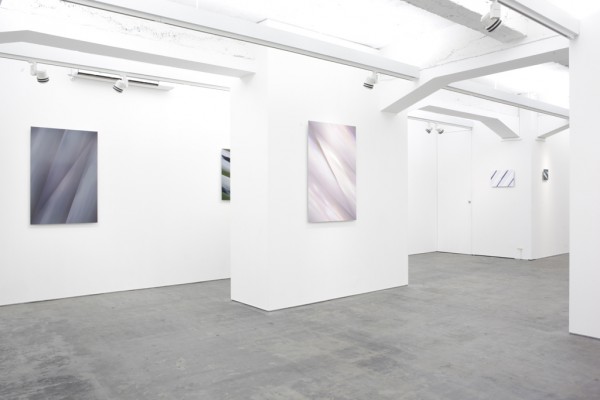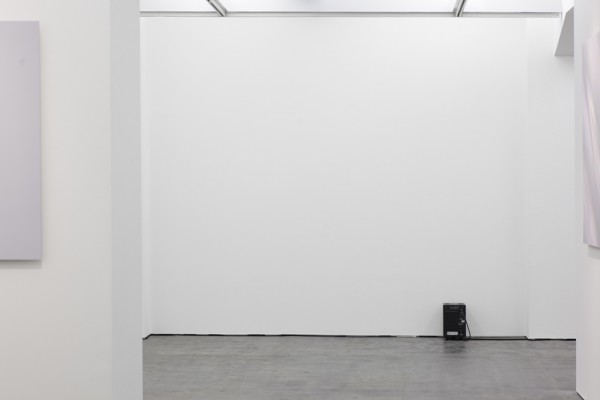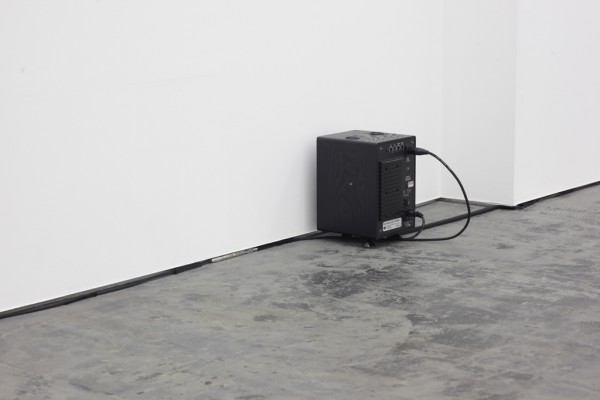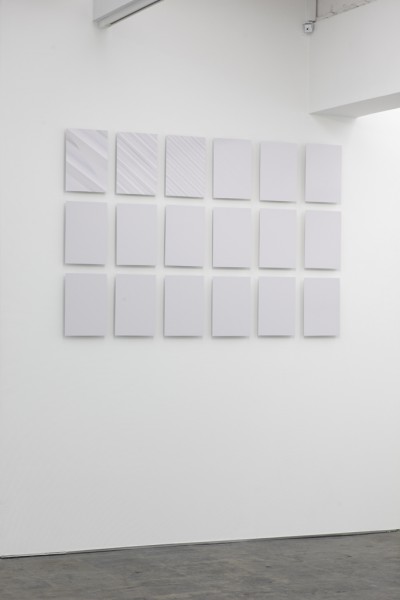主要用途: ギャラリー
施工: 月造
所在・会場: 東京 神田
延床面積: 93.7m2
設計期間: 2006.07-2007.08
施工期間: 2007.03.08
写真: 新津保建秀
ウェブサイト: http://www.foiltokyo.com/
東京・東神田の問屋街のビルにオープンした、アート分野を中心に出版を行ってきたFOILのギャラリー内装計画。築40年になる既存の建物の特徴を活かしながら、作品の背景となるようなニュートラルな空間を目指し、既存の柱と特徴的な梁を手がかりに、ボックス状の壁面が点在するギャラリースペースとした。ボックス間の距離のバリエーションによって、長方形の空間に変化を与え、作家は場所を選ぶように作品を展示する。
Principle use: GALLERY
Production: TSUKI-ZO
Building site: Kanda Tokyo
Total floor area: 93.7m2
Design period: 2006.07-2007.08
Construction period: 2007.03.08
Photo: Kenshu Shintsubo
Website:http://www.foiltokyo.com/
This interior project is for a gallery of a company called FOIL, which has been publishing primarily art books in Higashi-Kanda, Tokyo. Retaining the characteristics of this 40 year old building space, we used the existing columns and distinctive beams as the reference to our design, and aimed to create a neutral exhibition space. The result is the scattering of box shaped walls around the gallery, with variations in the distances between the boxes. This alters the rectangular gallery space, giving flexibility for artists exhibiting their works.
