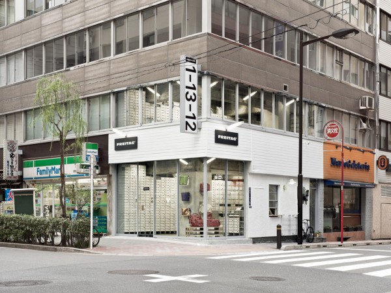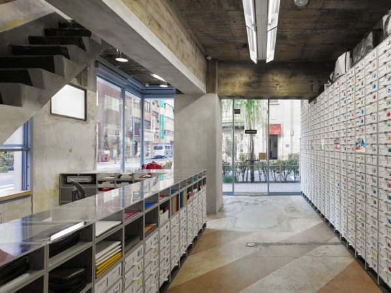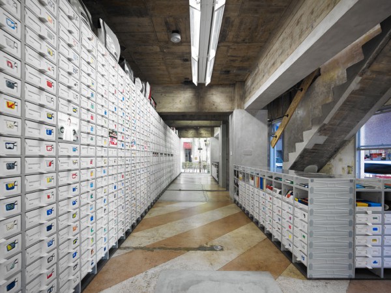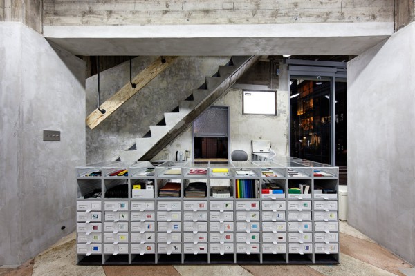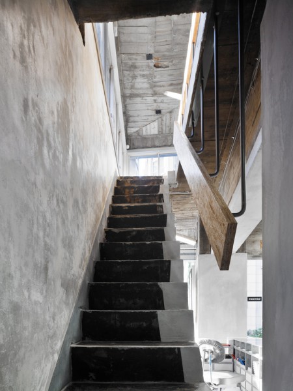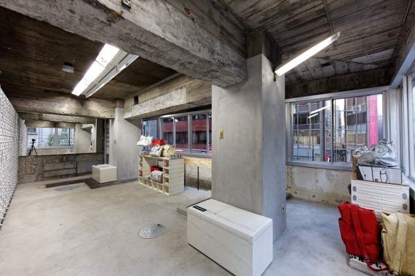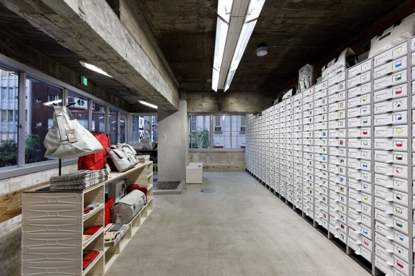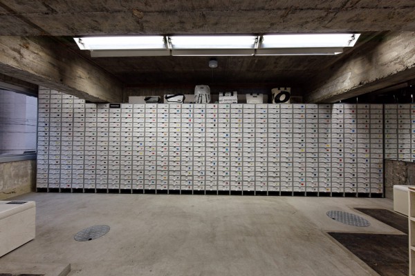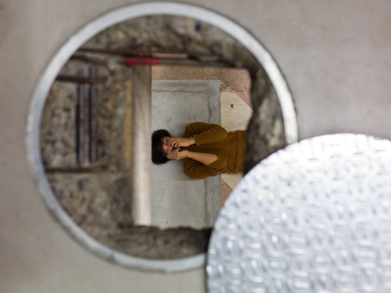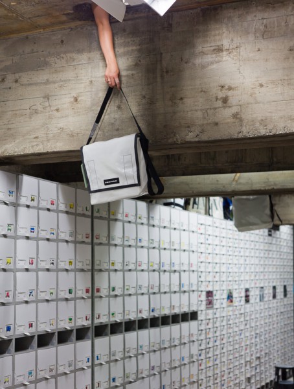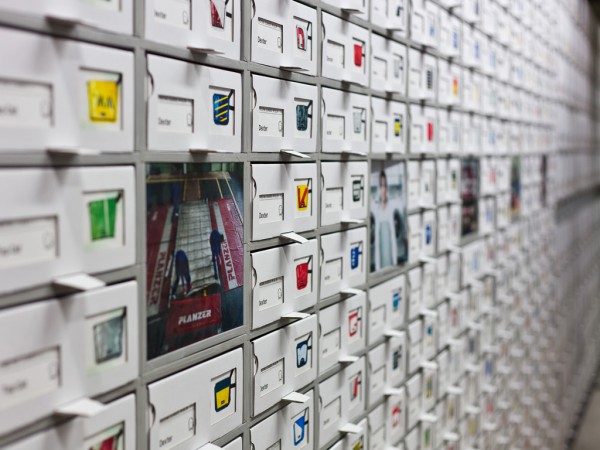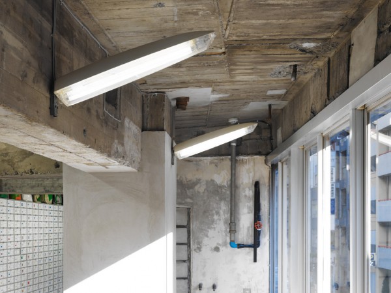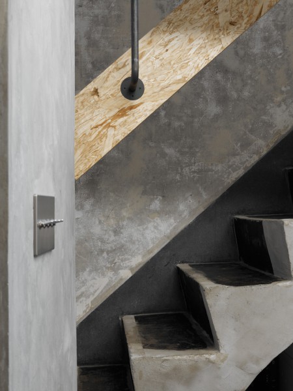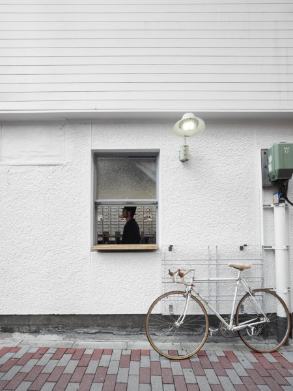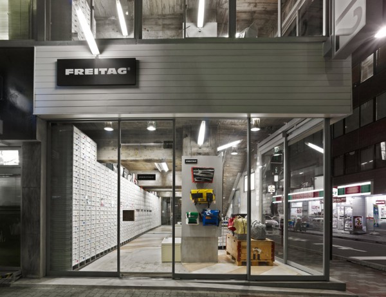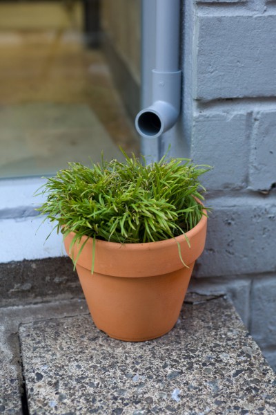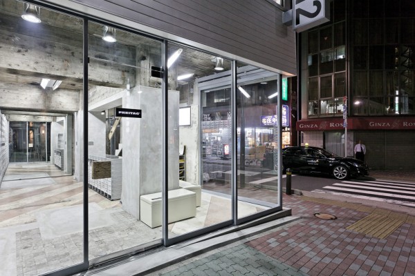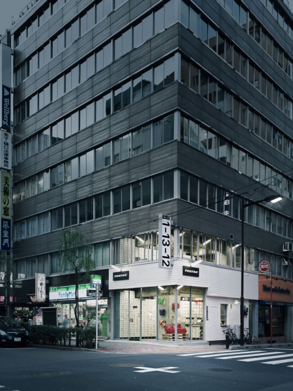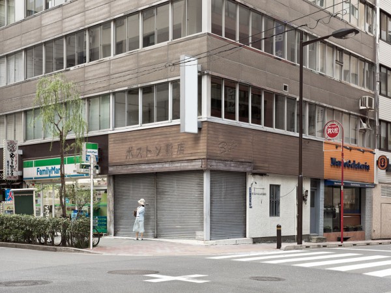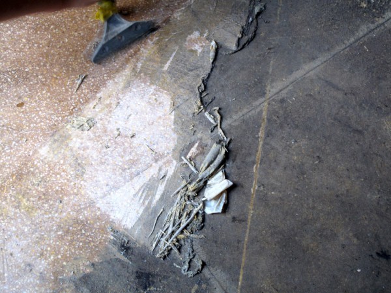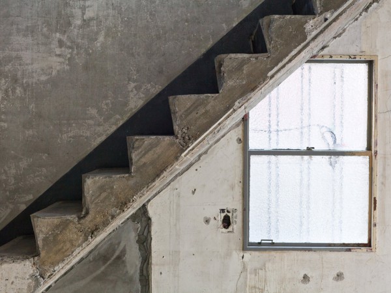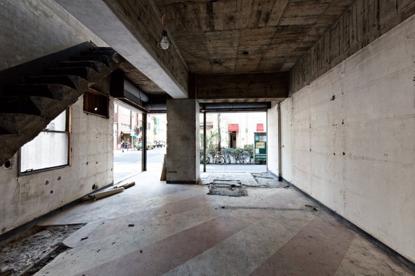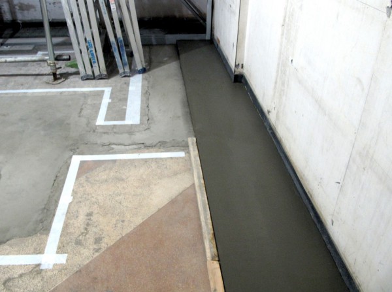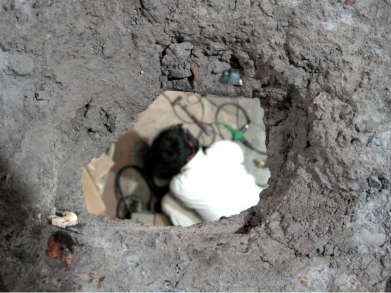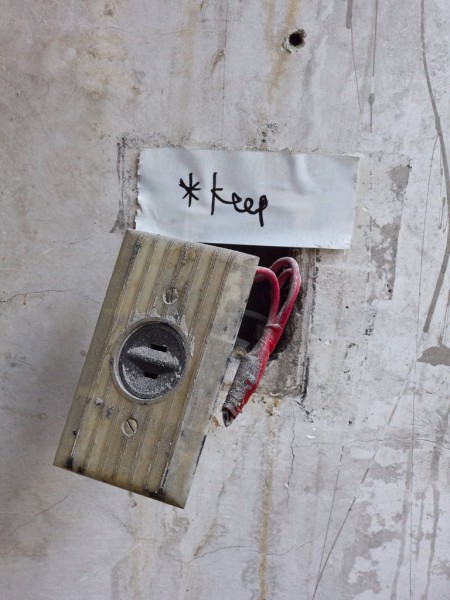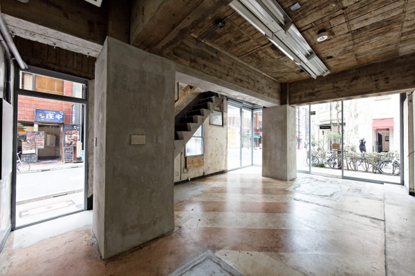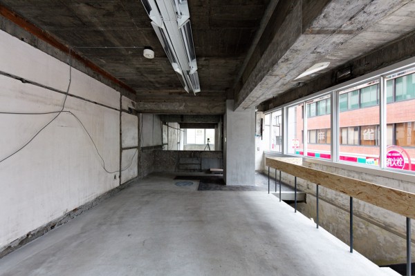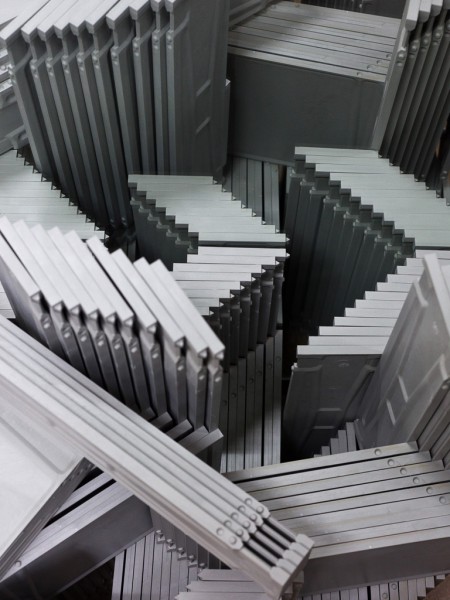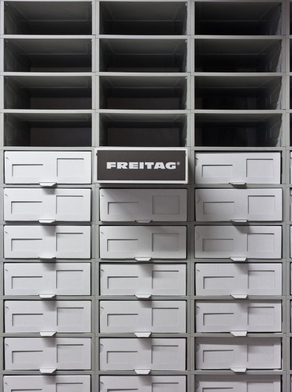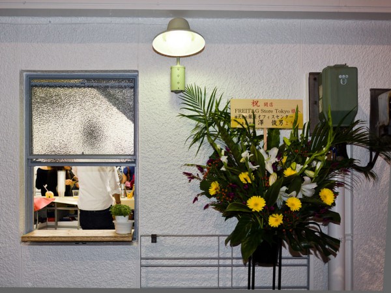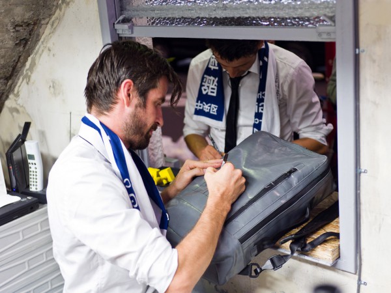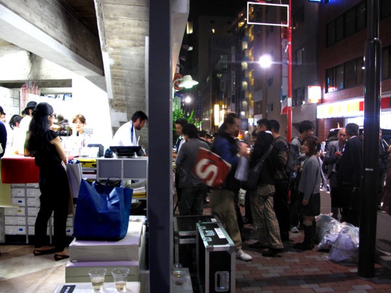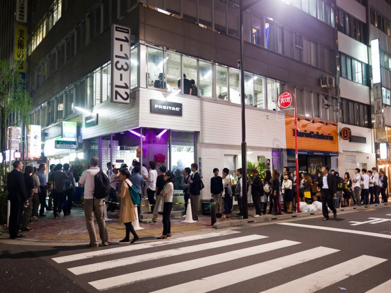主要用途: 物販店舗
施工: イシマル
クレジット: 照明計画協力:内藤電興
所在・会場: 東京 銀座
延床面積: 75.8m2
設計期間: 2011.5-10
施工期間: 2011.9-10
写真: 阿野太一/Sebastian Mayer/トラフ建築設計事務所
ウェブサイト: http://www.freitag.ch
使用済みのトラックタープ(幌)、自転車のインナーチューブ、廃車のシートベルトを使った、色とりどりのメッセンジャーバッグやアクセサリーを展開するFREITAG(フライターグ)のアジア初のフラッグシップストアの内外装計画。本来の目的とは異なる役割や機能を与えて新しい価値を生む、フライターグの「リコンテクスチュアライズ」という精神に基づいて計画した。
銀座の角地に建つ、かつては老舗の靴屋だった築50年のビルの1、2階が売り場になる。ストリートが起源の ブランドの特性を踏まえて、街並みの延長にあるような存在感のストアを目指した。ファサードの大型ガラスパネルをスライドさせると、店内と街路との境界がないオープンな場所となり、イベント時には店内の活気が街に漏れ出す。また、折りたたみ式の小さなテーブル“ライド スルー・ウィンドウ”を介して、通りを行き交う人とのパーソナルなコミュニケーションを促す。店内では、フライターグのオリジナルの店舗専用のシェルフユニット「V30 FREITAG Skid」に収められた商品の箱が壁面を覆い、そのまま店内の印象を決定付けている。
フライターグの製品はすべて一点物で、大きな幌から切り出された部位がCIルールに準じてカットされて各製品の表情を決めていく。この即興とも偶然ともいえる性格を引き継いで、床壁面の補修は必要最低限な部分に限り、パッチワーク状に即興で仕上げていくことで、もともと建物が持っていた痕跡がストアの表情に生まれ変わる。同様に、もともとあった2F床面の穴にはマンホールのように蓋を用意し、上下階をつなぐ仕掛けとして残し、防犯用の既存窓格子は実用的な自転車留めともなるなど、ネガティブな要素を価値として読み替えるように操作を行った。
FREITAG Store Tokyoは、常に変化する街をありのまま受け入れる場となる。
Principle use: SHOP
Production: Ishimaru
Credit: Lighting: Naito Denkyo
Building site: Ginza Tokyo
Total floor area: 75.8m2
Design period: 2011.5-10
Construction period: 2011.9-10
Photo: Daici Ano / Sebastian Mayer / TORAFU ARCHITECTS
Website:http://www.freitag.ch
FREITAG, a Swiss brand of bags and accessories made out of recycled truck tarpaulins, bicycle inner tubes and seat belts of disused cars, opened its first Asian flagship store in Tokyo. The interior and exterior were planned with FREITAG’s ‘recontextualize’ principle in mind, where new roles and different functions replace the purposes originally intended.
Located on a corner site in Ginza and occupying the 1F and 2F of what used to be an old shoe shop in a 50 year old building, the project was envisioned to be ‘more than a store’. We had aimed for the store to be an extension of the street, of which the brand is characteristically originated from. In order to allow the liveliness of the surrounding streets to naturally enter into the store interior, the large glass panels making up the storefront can be fully slid opened. Breaking down the conventional shop typology even further, an existing window opening on the first floor was made to resemble and function like a ‘drive-thru’ window, taking communication with the street to a more personal level. Occupying the main wall of each floor inside the store, the individual products are housed in the ‘V30 FREITAG Skid’ patented shelving units which are used in all FREITAG stores. The products naturally emerge as the focus of the simple interior.
Each FREITAG product is unique, its individuality determined by standard rules which guide the selection and cutting of tarp pieces. In a similar manner the resulting store allowed the interior to be subjected to spontaneous actions and coincidences, revealing a ‘wabi-sabi’ aesthetic. In order to reveal as much of the original character and textures of the building as possible, only areas needed repairing had been carried out in the most minimal possible way through clean mortar edges and shapes, quietly contributing to the process of adding to the history to the 50-year-old building. Existing holes in the floor slab have been retained as ‘man-holes’, creating a unique connection between the two floors of the store and provide opportunities for displays and activities. For example, the first floor window frame has been made detachable, and is reused as a practical bicycle stand beside the window outside the shop. Making the most of the ‘negative’ aspects of so it maybe regarded as valuable assets.
FREITAG Store Tokyo is a place where it will always take in the ever- changing street as it is.
