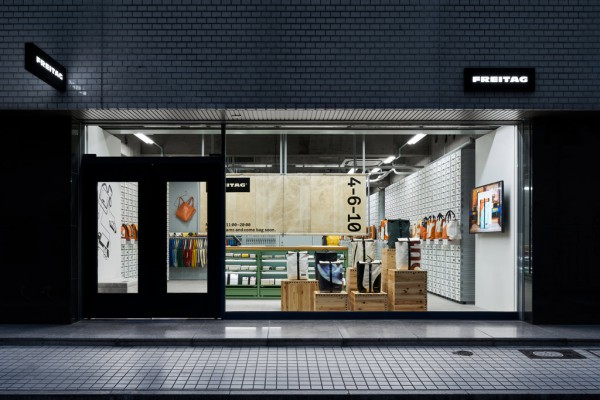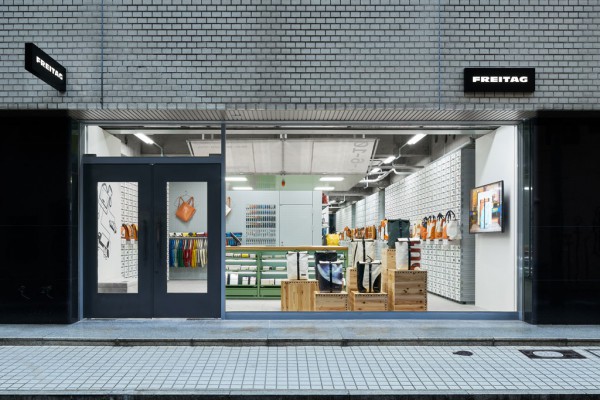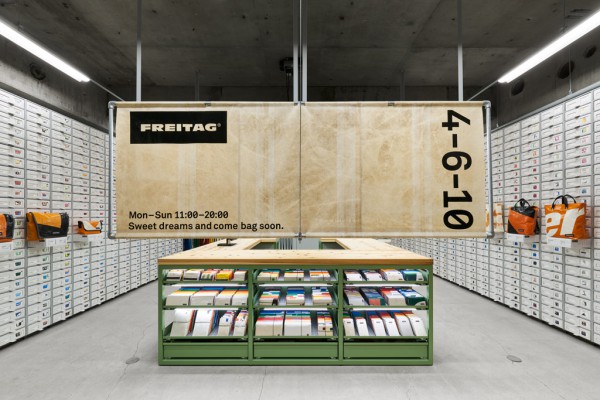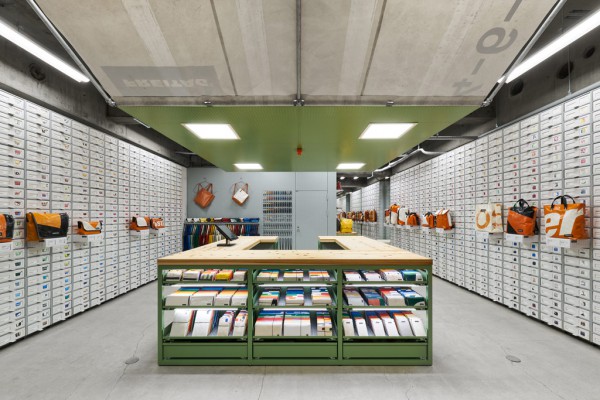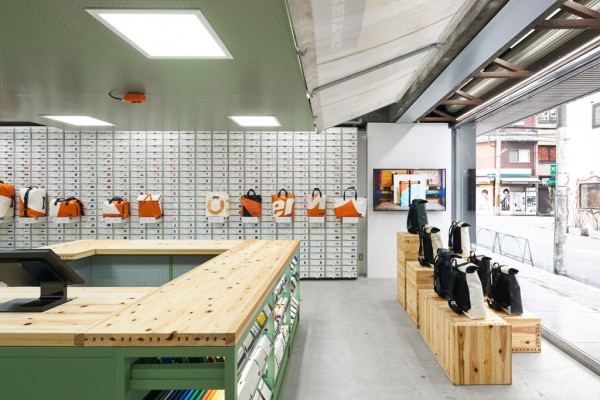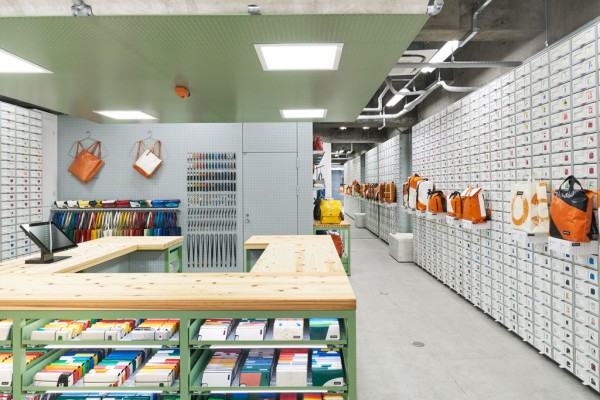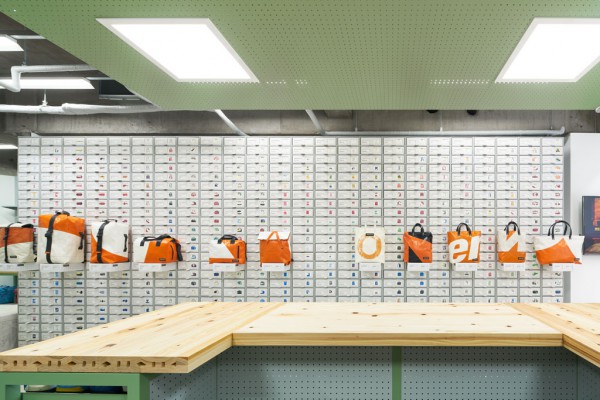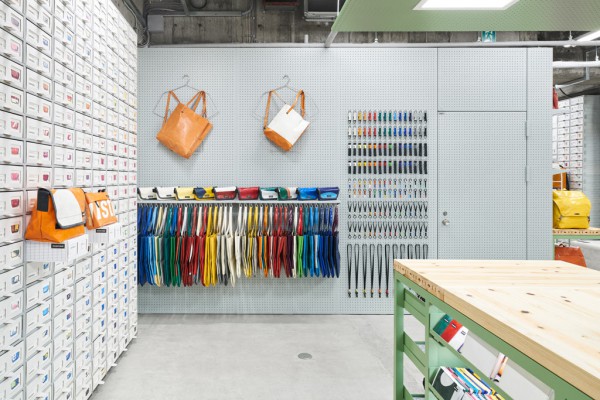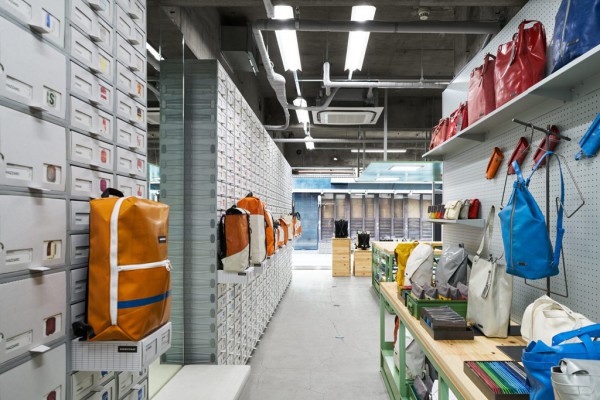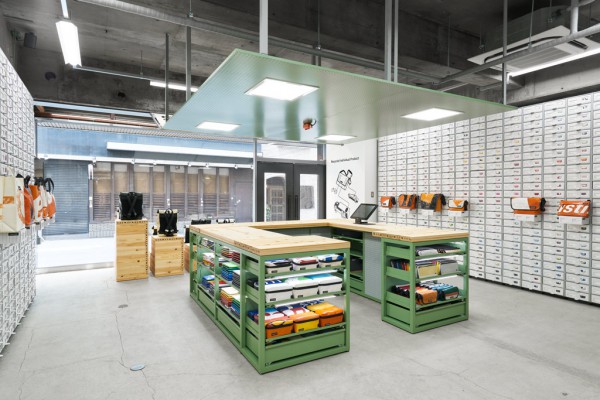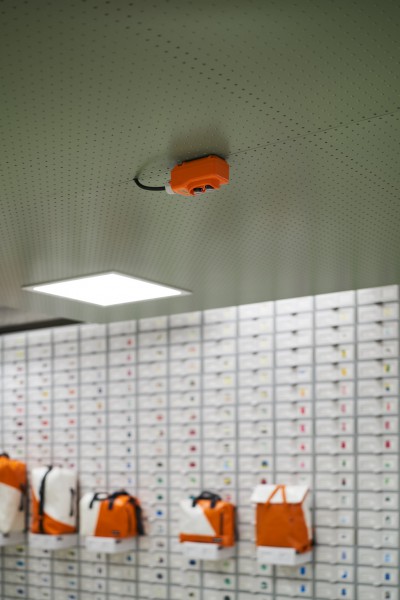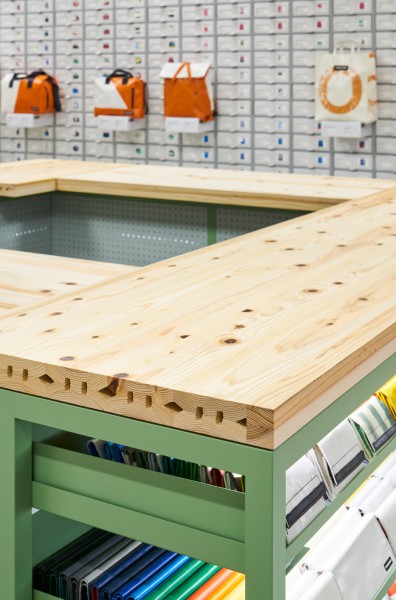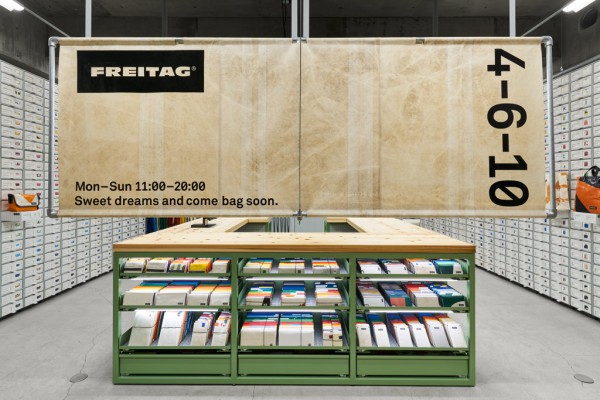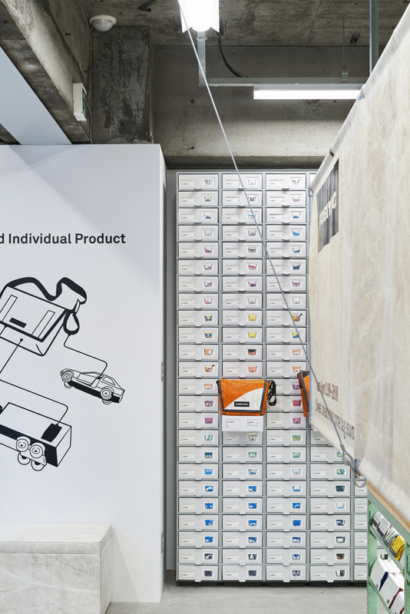
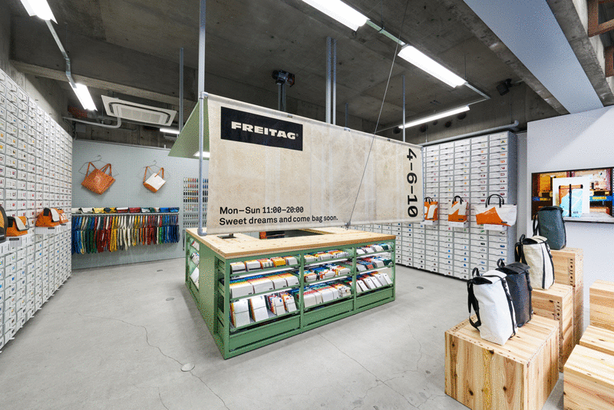
主要用途: 物販店舗
施工: イシマル
クレジット: 照明計画協力:遠藤照明
所在・会場: 大阪
延床面積: 65m2
設計期間: 2017.12-2018.2
施工期間: 2018.3
写真: 阿野太一
ウェブサイト: http://www.freitag.ch
使用済みのトラックタープ(幌)、自転車のインナーチューブ、廃車のシートベルトを使った、色とりどりのメッセンジャーバッグやアクセサリーを展開するFREITAG(フライターグ)の、銀座店・渋谷店に続く、大阪店の内外装計画。FREITAGは今年25周年を迎える。通りに面した65m2の店内に、1200点に及ぶ1点物のバッグを収納するため、空間を最大限に活用するストアデザインが求められた。 そこで、限られたスペース内でも高密度に商品をディスプレイする「キオスク」のスタイルをヒントに、売り場中央にコの字型のカウンターを設ける計画とした。このカウンターは、スチールのキャビネットの上に、人の手の触れる部分である天板には杉の間伐材の端材を加工した中空パネルを使用している。 カウンター上部に吊り下げられた幕は、FREITAGのバッグと同じトラックタープで作られていて、開店時には開かれてキオスクのオーニングのようになる。閉店時には閉じて幕の裏面に印刷されたロゴが路面から見える仕組みになっている。 カウンター左右の壁面にはFREITAGオリジナル什器のV30を高さいっぱいに並べ、奥の壁面にはスチールの有孔パネルを設置し、フックなどで立面を有効に使って多用なビジュアルディスプレイが展開出来る。 天井は既存のコンクリート躯体をクリーニングしてから、工場でも使われる施設照明を吊り、床においても研磨するだけとした。この、銀座店や渋谷店でも行われた既存躯体のトリートメントという手法は、FREITAGの店舗に共通するインダストリアルな印象を演出するだけでなく、新しい商品什器とのコントラストを生み出し、空間全体にメリハリを与えている。 キオスクというテーマを取り込むことで、FREITAGのストアにまた新しい価値を与えることができればと考えた。
Principle use: SHOP
Production: ISHIMARU
Credit: Lightings :ENDO-Lighting
Building site: Osaka
Total floor area: 65m2
Design period: 2017.12-2018.2
Production period: 2018.3
Photo: Daici Ano
Website:http://www.freitag.ch
We designed an interior for FREITAG store in Osaka, after Ginza and Shibuya location. They sell colorful messenger bags and accessories made out of recycled truck tarpaulins", bicycle inner tubes, and used car seat belts. And it is their 25th anniversary this year. The store location faces the street front. We were asked to design the interior maximizing the 65m2 space to store 1200 one-of-a-kind bags. Based on “kiosk” style inspiration, which densely displays products in limited space, we planed to locate u-shaped counter at the center of the store. This counter is composed of steel cabinet and cedar wood top recycled from thinned woods. Above the counter, we hang a screen made of the same truck tarpaulins used for FREITAG’s bag. When the store opens, the screen is opened like kiosk’s awning. When the store is closed, the screen is closed showing printed FREITAG’s logo to the outside of the store. On the left and right side of the walls, we used full height for locating V30 which is FREITAG’s original shelf. On the rear wall of the store, we put perforated steel panels to enable the elevation for various visual display. For the ceiling, after cleaning the existing concrete surface, we hang factory lighting. For the floor, we have just polished the existing concrete floor. This kind of treatment for the existing surface we did in Ginza and Shibuya. We think it provides not only industrial atmosphere, but also the contrast with the new furniture. We attempted to refresh the store by using a new theme,“KIOSK”.
