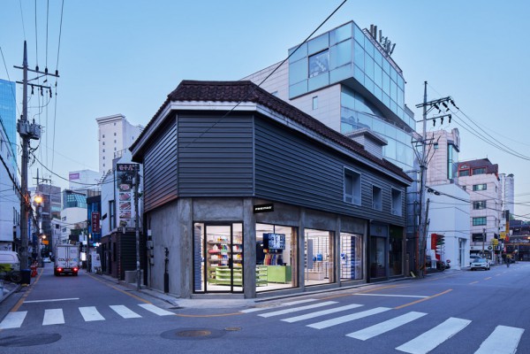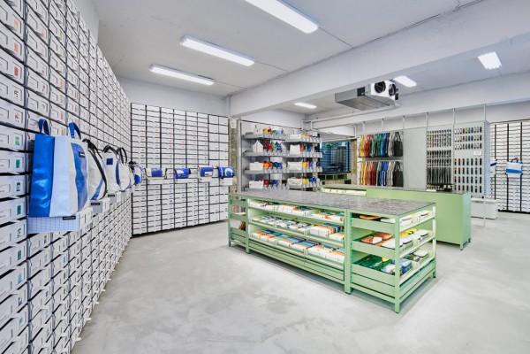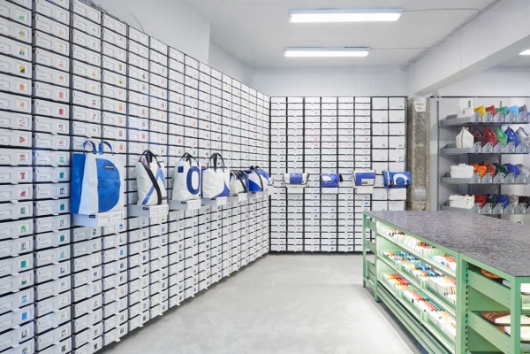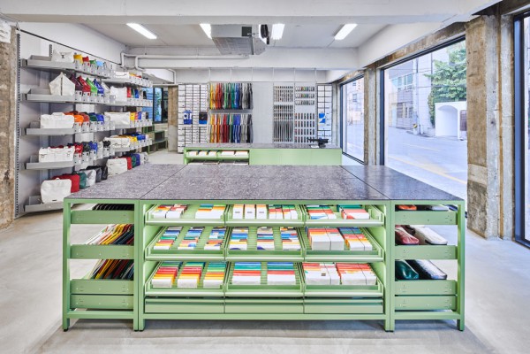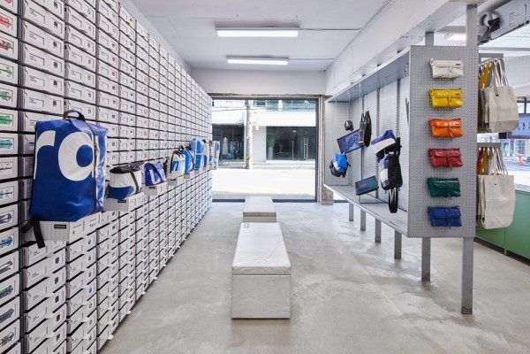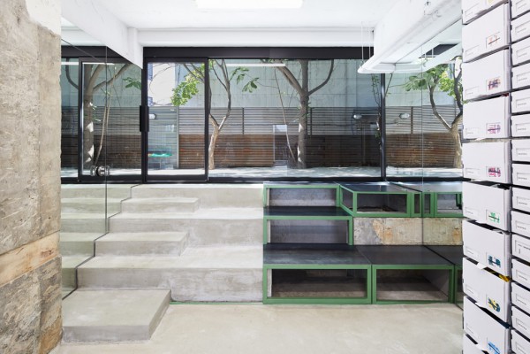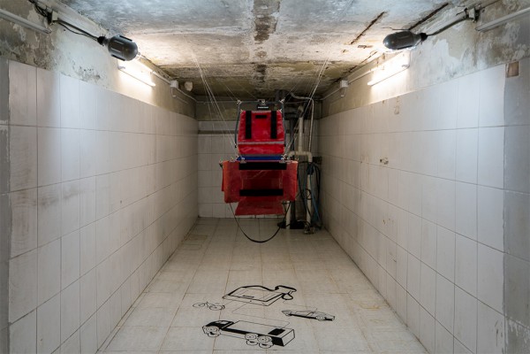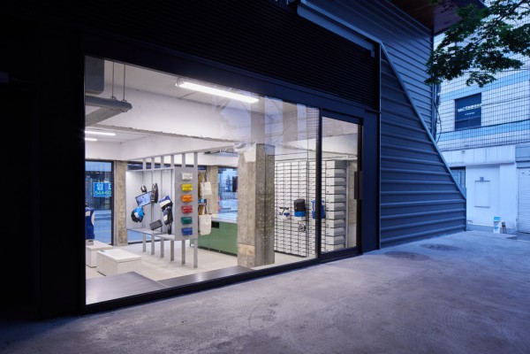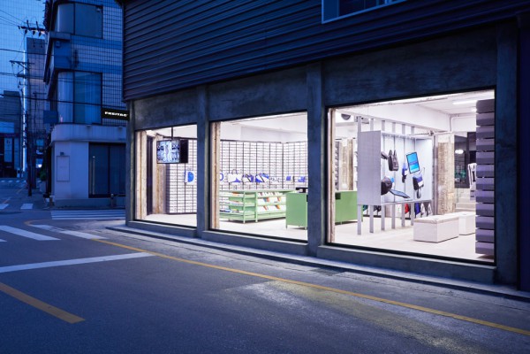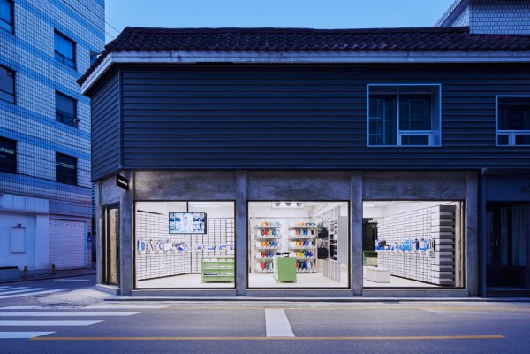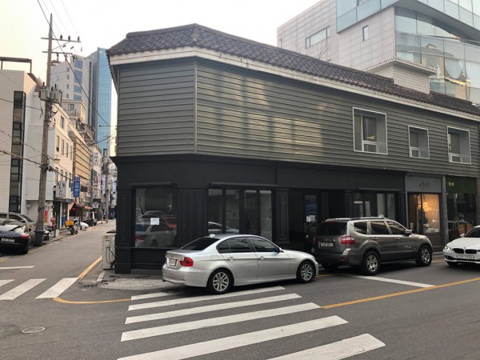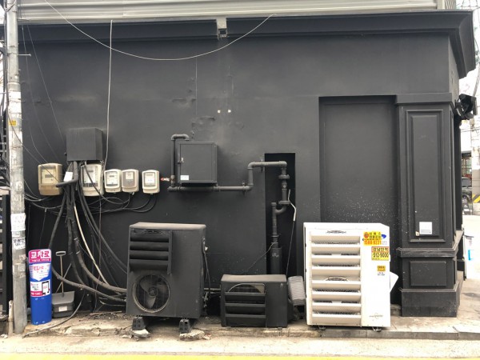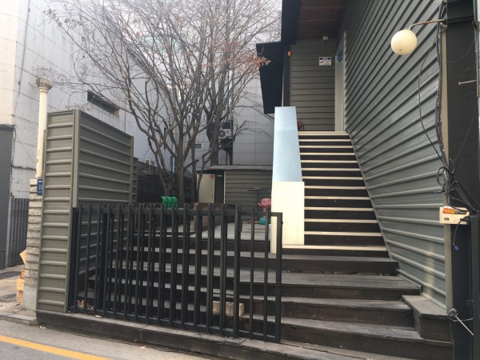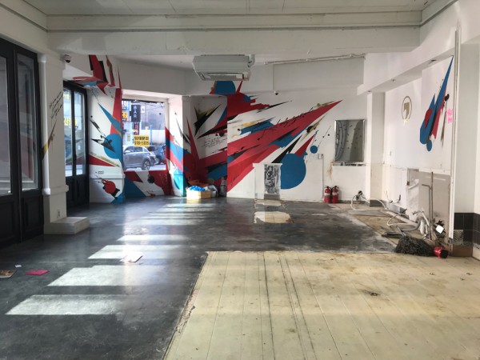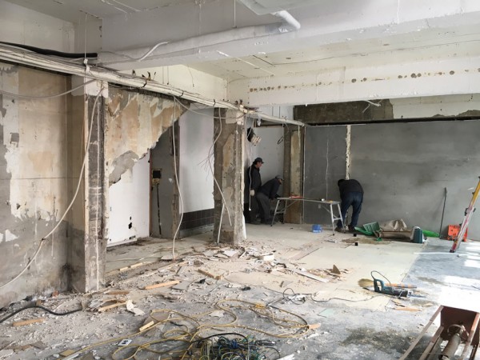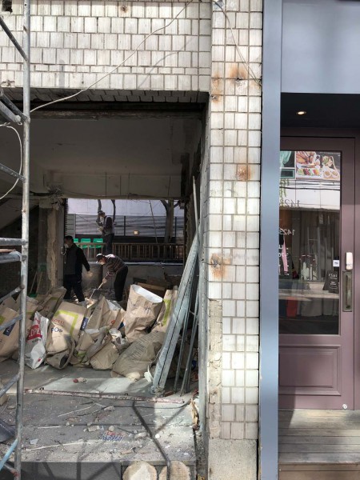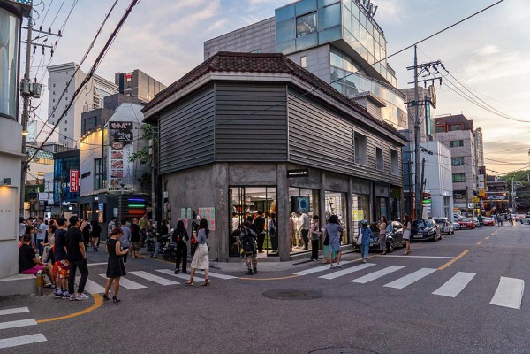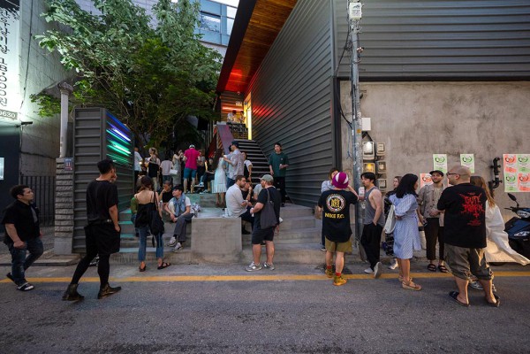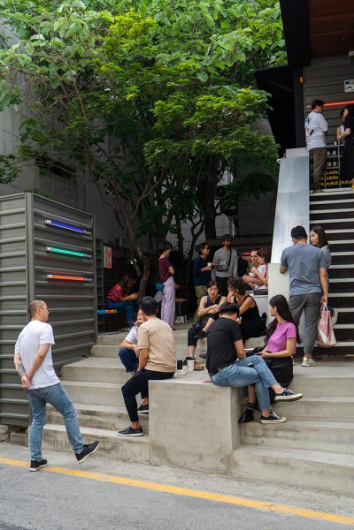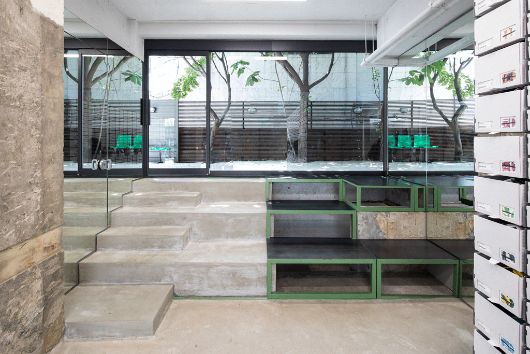
主要用途: 物販店舗
施工: Urban Refuge
クレジット: 照明 :Ellie
所在・会場: ソウル 韓国
延床面積: 78m2
設計期間: 2019.1-2019.4
施工期間: 2019.5
写真: Nils Clauss www.nilsclauss.com
ウェブサイト: https://www.freitag.ch/en/freitag-store-seoul-apgujeong
FREITAG(フライターグ)の、韓国で最初の直営店であるSeoul Apgujeong(ソウル アックジョン)店の内外装計画。FREITAGは使用済みのトラックタープ(幌)、自転車のインナーチューブ、廃車のシートベルトを使った、色とりどりのバッグやアクセサリーを展開している。敷地は角地に位置する路面店で、建物背後の少し上がったところに、大きな木の立つ裏庭がある。韓国の伝統的な屋根や、2階を覆う真新しい外装材など、さまざまな素材やデザイン、また時代が混ざり合って、建物の外観をつくりだしている。もともと、金属と、さらにその下はタイルで覆われていた既存店舗のファサードを撤去し、入り口を角に設け、天井高いっぱいの大きな窓によって、メインストリートにオープンなファサードとした。店内は、コンクリートの躯体まで解体し、棚を設置するのに必要な箇所にだけ壁を追加した。店舗全体をショーウィンドウとして見立てることで、大きなウィンドウを通して顧客は店内と全商品を一望することができる。店内と裏庭をつなぐように、売場奥の壁を撤去して新たに設けた階段により、通りから入り口、店内、裏庭、そしてまた通りへという、新しい回遊動線を生み出し、店と周辺環境をつないでいる。店内はオープンなレイアウトで、ペグボードを使った床から浮いた什器によって空間が緩やかに仕切られている。スチール製の什器はFREITAGのブランドカラーで塗装し、天板には古着が原料のリサイクル素材を使用した。裏庭に続く階段は、コンクリートと可動式のスチール階段でできており、可動部は多目的に使われる地下室への出入りを制御しつつ、商品の展示スペースとして使うことができる。Apgujeongがこれから開発されていくエリアであることから、この新店舗のオープンなデザインが近隣環境開発のためのきっかけになればと考えた。
Principle use: SHOP
Production: Urban Refuge
Credit: Lighting :Ellie
Site area: Seoul Korea
Total floor area: 78m2
Design period: 2019.1-2019.4
Construction period: 2019.5
Photo: Nils Clauss www.nilsclauss.com
Website:https://www.freitag.ch/en/freitag-store-seoul-apgujeong
We performed the interior and exterior design for the FREITAG store in Apgujeong Seoul, which is the first directly managed store in Korea. The brand from Zurich, Switzerland sells colorful bags and accessories made out of recycled truck tarpaulins, bicycle inner tubes, and used car seat belts.The store is situated on the first floor of a corner house. Behind it is an elevated backyard with big trees. The traditional Korean roof, a new metal covering on the second floor and different facades on the shops create a diverse mix of materials, designs and history that lead the appearance of the building.We've removed the original metal coffer facade and the beneath hidden tiles, changed the entrance position to the corner and opened the facade to the main street with big full-height windows.By using the entire store as a big show window, the customers outside can overview the interior of the store and all the products. Inside, we tore the existing interior down to the concrete structure and only added dry walls where they are necessary for attaching the shelving. To connect the inside of the store with the backyard behind it, we broke down the back wall and built stairs leading up to the backyard. This creates a new circulation from the street, into the store, up to the backyard and back to the street. The layout of the store is very open and only slightly divided by a seemingly floating shelf box, made from pegboard. The steel furniture is painted in FREITAG's brand color and its top is a recycle material made from used clothes. The concrete stairs connecting to the backyard have movable steel steps that hide the entrance to a basement room usable for different occasions. In closed position they can be also used for product display.Considering that the Apgujeong area is currently underdeveloped, the open design of the new FREITAG store will influence the neighborhood as well.
