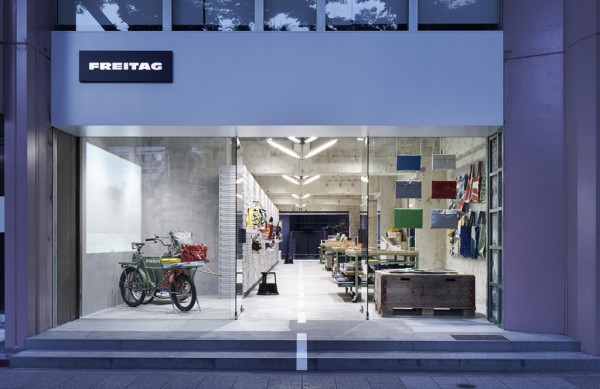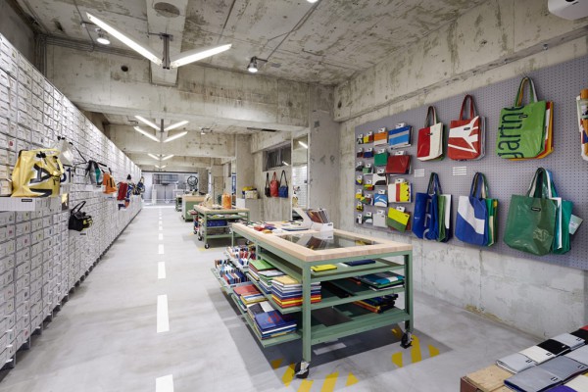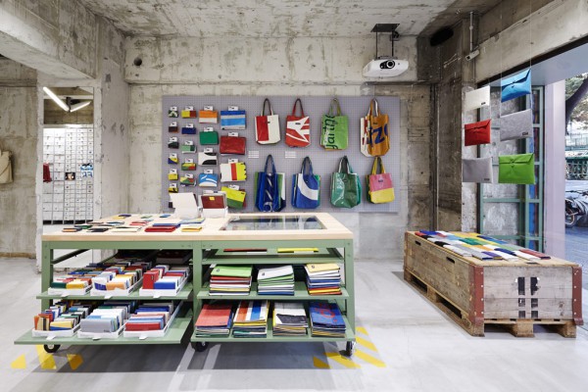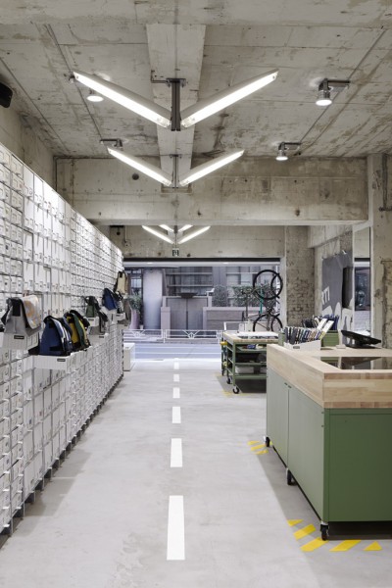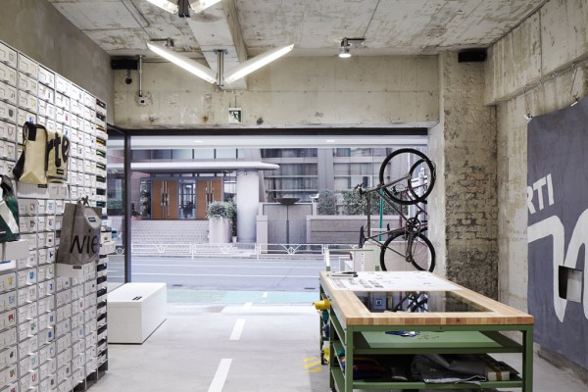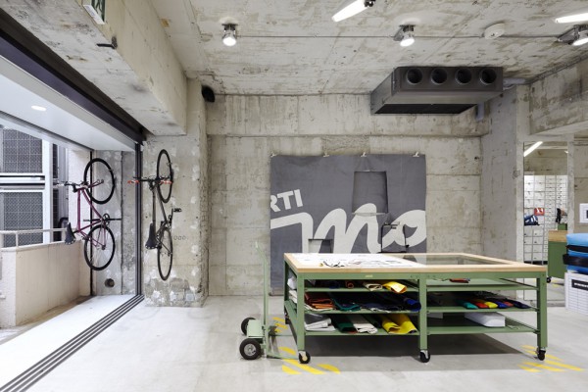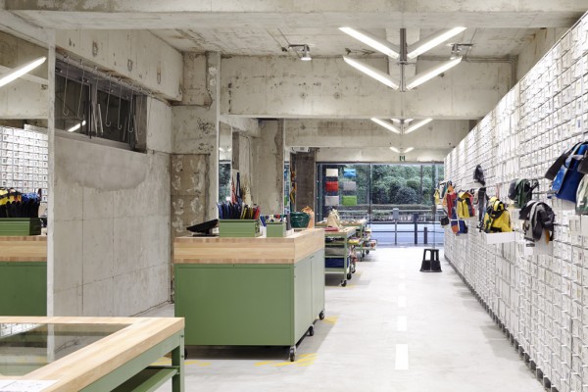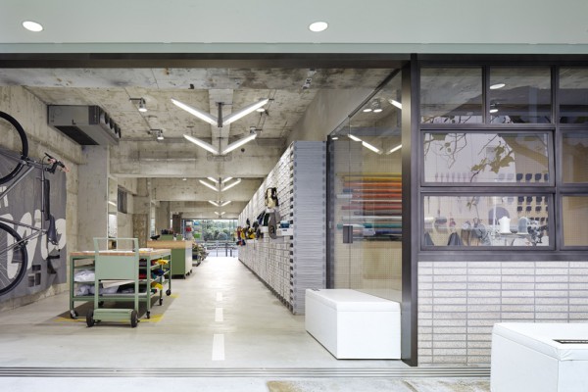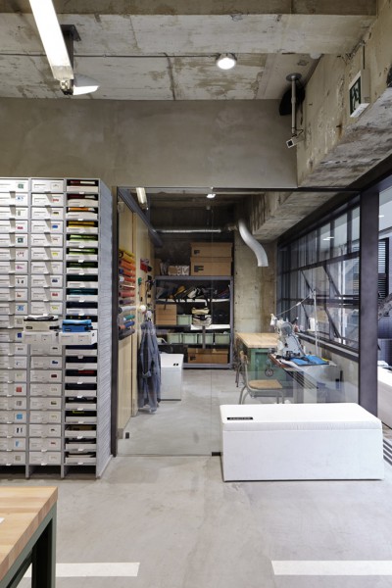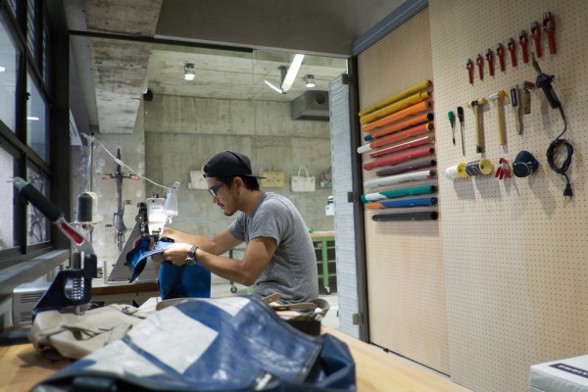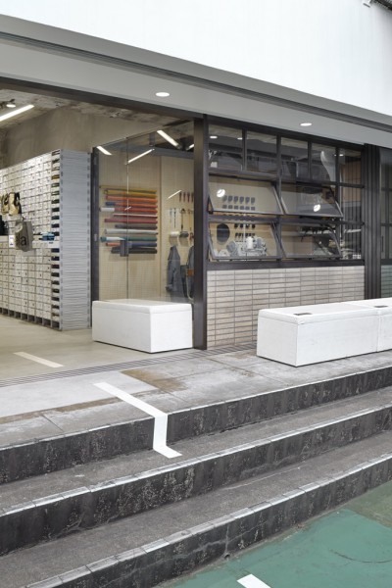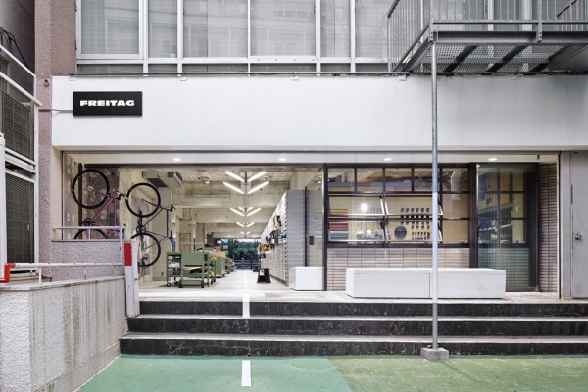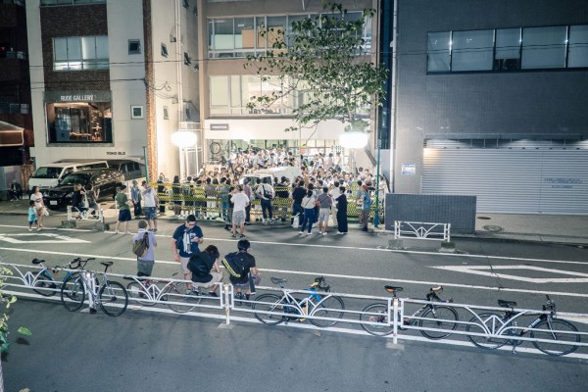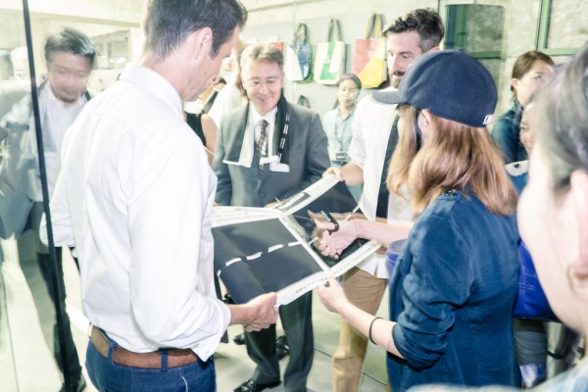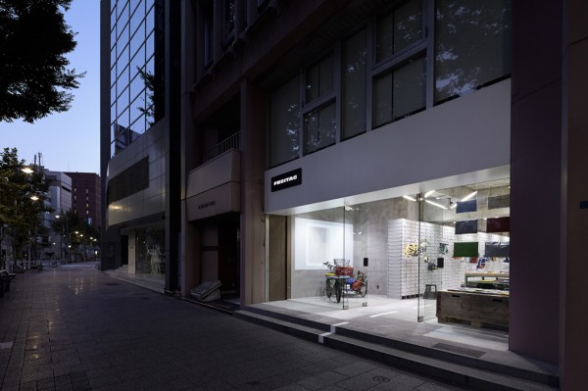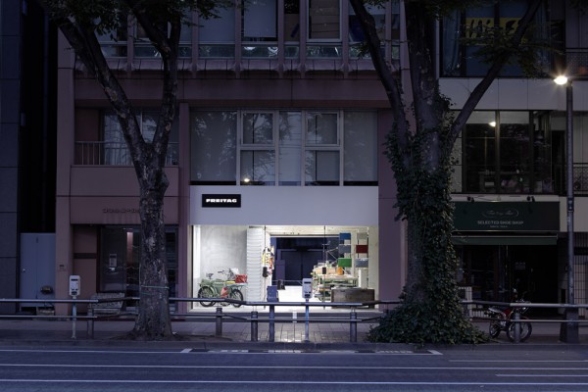主要用途: 物販店舗
施工: イシマル
クレジット: サイン・グラフィック:FREITAG/照明計画協力:遠藤照明/ スーパーバイザー:spillmann echsle architekten ag
所在・会場: 東京 渋谷
延床面積: 122.81m2
設計期間: 2013.4-8
施工期間: 2013.8-9
写真: 阿野太一/Sebastian Mayer
ウェブサイト: http://www.freitag.ch
使用済みのトラックタープ(幌)、自転車のインナーチューブ、廃車のシートベルトを使った、色とりどりのメッセンジャーバッグやアクセサリーを展開するFREITAG(フライターグ)の銀座店に続く、渋谷店の内外装計画。明治通りとキャットストリート、二つの通りに面する特殊な立地を活かし、リペア工房を併設した同ブランドのクラフトマンシップを体現するようなストアが求められた。 そこで、「ストリート」と「ファクトリー」という二つのテーマを掛け合わせたストアを計画した。二つの通りをつなぐように、店内をもうひとつのストリートとして定義して、人の流れを新しくつくり出せないかと考えた。このことは同時に二つの通りに対してそれぞれ別のファサードを持つことになる。キャットストリート側にはリペア工房を配し、工場特有のすべり出し窓のディテールによって工房自体がショーウインドウのように機能する。明治通り側は対照的に、大判ガラスによって透明感のあるファサードとしている。 既存のコンクリート躯体の塗装面を剥離、けれんすることで生まれた粗野な表情は、経年劣化したストリートの壁面を思わせ、両者をつなぐ店内中央に引かれた道路の延長のような白線と、街路灯の照明によってもストリートの雰囲気を演出しながら、往来する人々を自然に誘導する。機械的に反復して並ぶV30のディスプレー、インダストリアルグリーンと木の無垢材天板による作業台を改造した可動式の什器、黄色のマーキングパターン、剥き出しの埋め込み型のダウンライト等が、クリエイティブなファクトリー感を演出している。 「ストリート」と「ファクトリー」というテーマを取り込むことで、FREITAGのストアに 新しい価値を与えることができればと考えた。
Principle use: SHOP
Production: ISHIMARU
Credit: Sign Graphic:FREITAG / Lightings :ENDO-Lighting / Supervisor:spillmann echsle architekten ag
Building site: Shibuya Tokyo
Total floor area: 122.81m2
Design period: 2013.4-8
Production period: 2013.8-9
Photo: Daici Ano / Sebastian Mayer
Website:http://www.freitag.ch
We designed an interior for FREITAG store in Shibuya, after Ginza location. They sell colorful messenger bags and accessories made out of recycled truck tarpaulins, bicycle inner tubes, and used car seat belts. The store location faces both Meiji street and Cat street in the front and back side. We were asked to feature at this unique location and build the same brand repair laboratory as a parallel establishment. We decided to work with two themes “STREET” and “FACTORY.” By having streets on both sides, we imagined the store interior to be another street that connects two streets. This means that the store will have two façades on each side of the road. The repair laboratory facing Cat street has detailed projected windows, which makes the laboratory function like a show window. On the other hand, the large glass façade places emphasis on transparency towards Meiji street side. By removing the paint from the existing frame of the concrete building and sanding the surface, the rough texture appeared as a wall on old streets that used to exist. White lines drawn on the middle of the floor suggests a road extended from outside, meanwhile the street lamp creates street atmosphere to invite people naturally in to the store. Repetitively placed V30 display, reconstructed mobile furniture made of industrial green and solid wood top board, yellow marking pattern, and drawer style embedded down lights produces “creative factory” feeling. We attempted to give new value to the store by putting “STREET” and “FACTORY” theme together.
