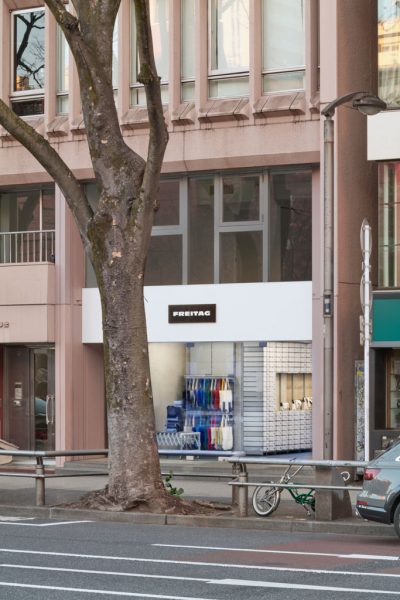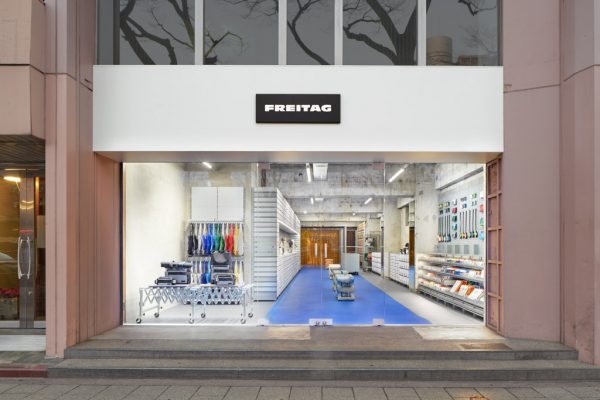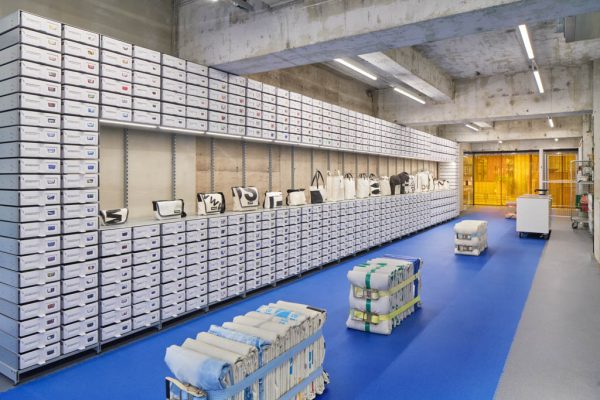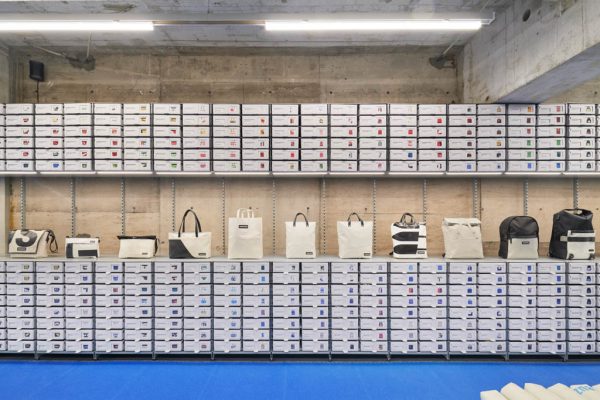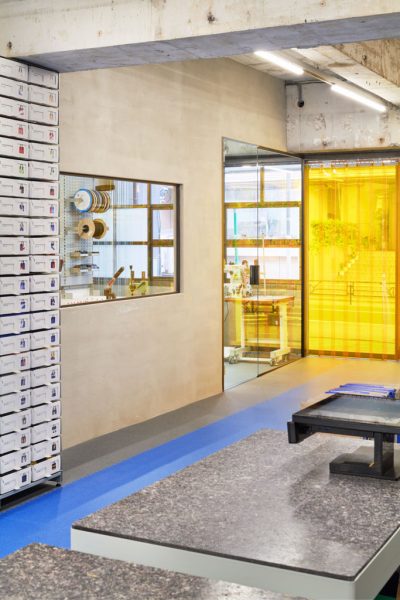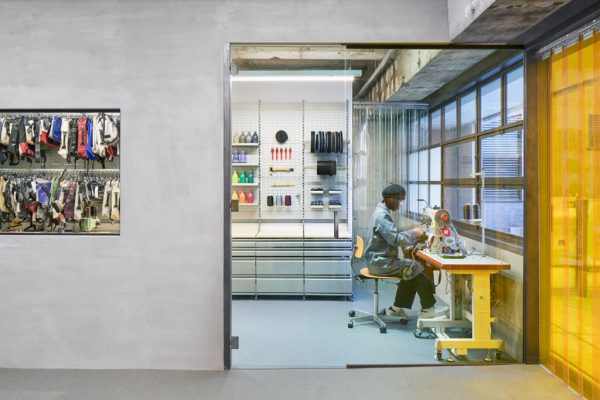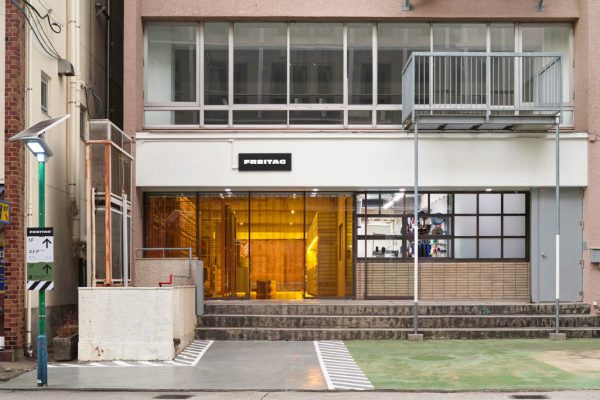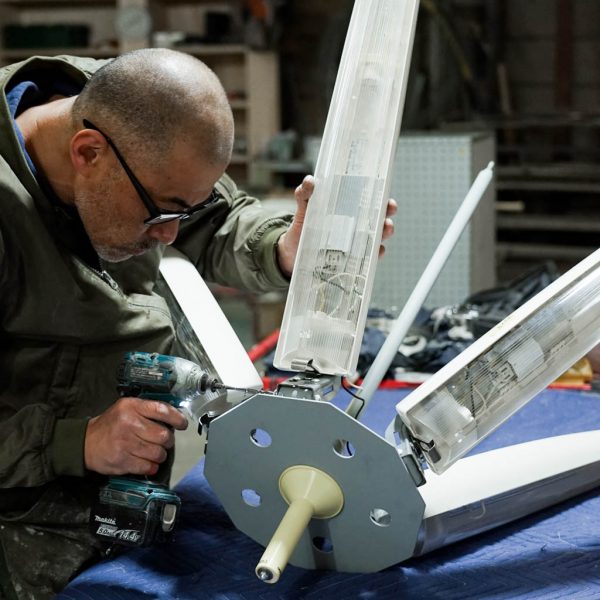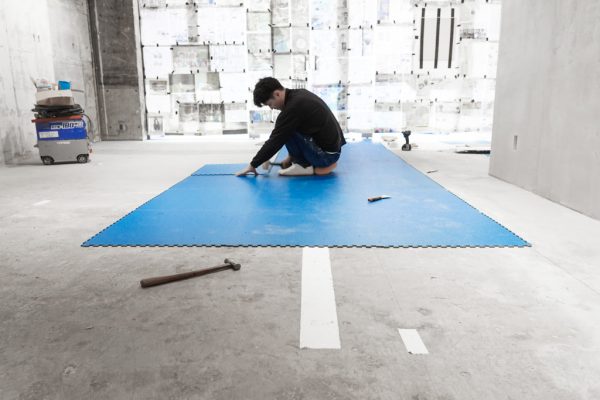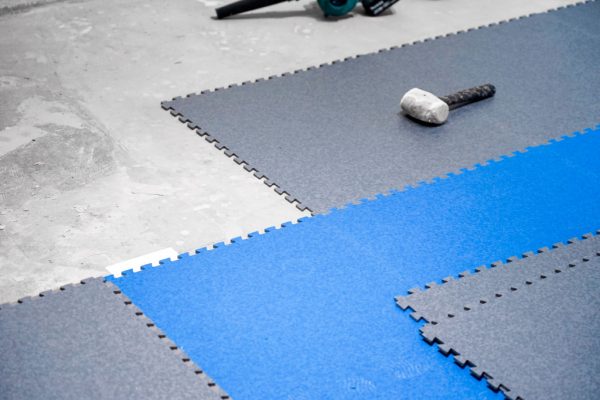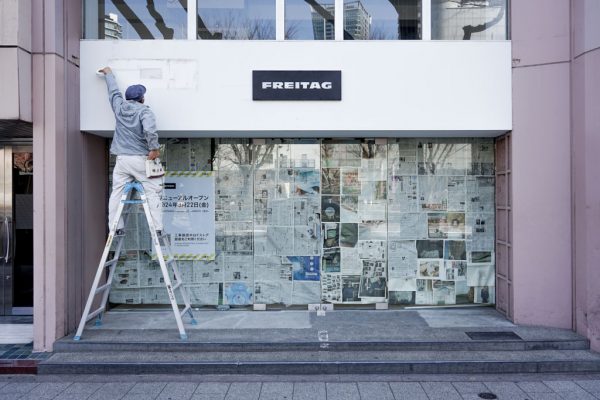主要用途: 物販店舗
施工: クリキンディ
クレジット: サイン・グラフィック:FREITAG/オープニングアートワーク:GELCHOP
所在・会場: 東京 渋谷
延床面積: 122.81m2
設計期間: 2023.9-2024.2
施工期間: 2024.3
写真: 阿野太一,FREITAG
ウェブサイト: http://www.freitag.ch
使用済みのトラックタープ(幌)、自転車のインナーチューブ、廃車のシートベルトを使った、色とりどりのメッセンジャーバッグやアクセサリーを展開するFREITAG(フライターグ)の渋谷店。トラフが2013年に設計をした店舗がオープンしてから10周年を迎えたことを機に、内外装をリニューアルすることとなった。倉庫や物流センターをテーマに、「長持ちする資材の使用」、「自社デザインのシェルフシステムとモジュラー式什器の使用」、「修理スペースの拡張」に焦点を置き、機能性と耐久性のある空間が求められた。開店当初から渋谷店の特徴であった、明治通りとキャットストリート、二つの通りに面する特殊な立地を引き続き活かし、二つの通りを結ぶ道に見立てた空間の床を、今回は新たにグレーと青の2色の床パネルで仕上げた。日本の自転車道を想起させる中央の青い道は、リサイクル材でありながら、一般的には倉庫で使用されるパネルで、従来の床材よりも安定性と耐久性に優れ、店内の多くの人の往来に対応する。工場等で用いられるセーフティフェンスを使って、見えてもよい収納スペースを売り場内に確保することで、リペア工房のスペースを拡張し、店内から作業の様子が良く見えるように窓を新たに設けた。ポスカウンターやリペア品を格納するワゴンなどは全て可動式で、特別なイベントや新しいニーズに合わせて移動させることができる。 キャットストリート側には使われていなかった街灯の支柱にソーラー式の街灯と看板を取付け、少し奥まったキャットストリート側のアイキャッチとなるようにした。店舗としての機能や耐久性を更新しつつ、ブランドとして洗練しつづけるFREITAGの世界観を体現するような空間を目指した。
Principle use: SHOP
Production: kurikindi
Credit: FREITAG architekten ag/Opening artwork:GELCHOP
Building site: Shibuya Tokyo
Total floor area: 122.81m2
Design period: 2023.9-2024.2
Construction period: 2024.3
Production period: 2024.3
Photo: Daici Ano,FREITAG
Website:http://www.freitag.ch
FREITAG is a brand selling colorful messenger bags and accessories made from recycled truck tarpaulins, bicycle inner tubes, and used car seat belts. This interior and exterior design renewal project is for the Shibuya store, which is celebrating its 10th anniversary, and which we designed originally. Under the design concept of warehouse or logistic center, we focused on “using long-lasting materials”, “shelf systems and modular type fixtures designed in-house”, and “expanding the repair space”, in order to make the space functional and durable.Inheriting the character of the original Shibuya store, with its distinctive location facing both Meiji street and Cat Street, we imagined the store interior to be another street that connects the two streets and covered it with new gray and blue colored floor panels. The central blue aisle, reminiscent of a bicycle lane in Japan, is covered with panels made from recycled materials, which are generally used in warehouses. They are more stable and durable than existing floor panels and suitable for the footfall of the location.We secured visible storage space in the sales area using safety fencing usually found in factories, etc. The visible space contributes to the expansion of the repair lab space with newly installed windows to show the repair process to the people in the store. The POS counter and the wagon that stores repaired items are movable, and can be laid out to suit special events or new needs. A solar-powered streetlight and signboard were attached to the unused utility pole on the Cat Street side, which is slightly secluded, creating an eye-catching feature.We aimed for a space embodying FREITAG's brand worldview, a brand that continues to refine itself, while updating its functionality and durability as a store.
