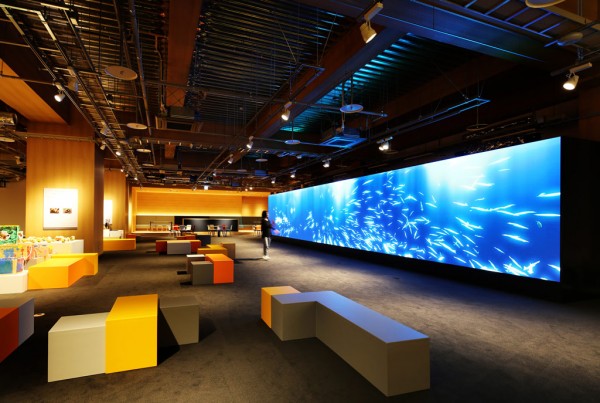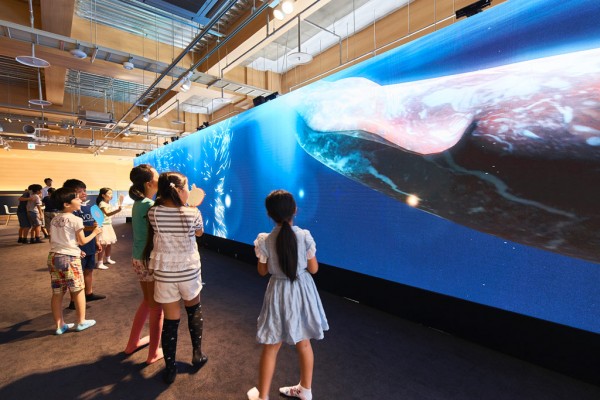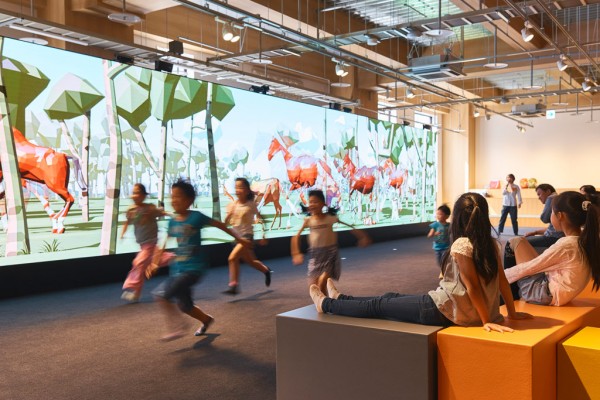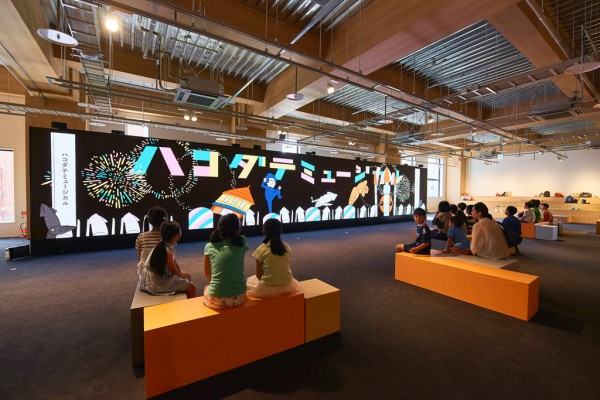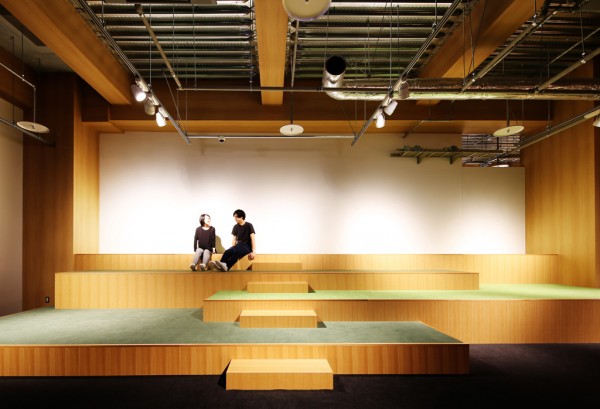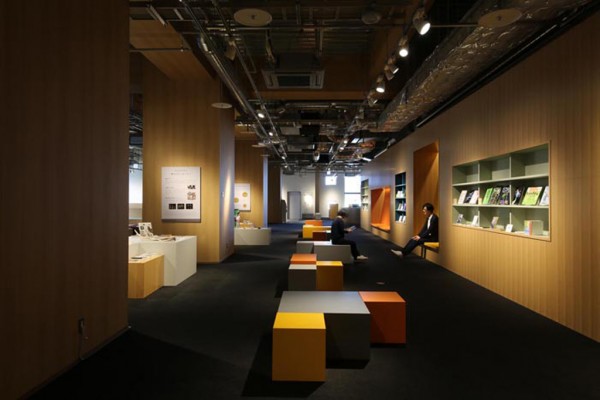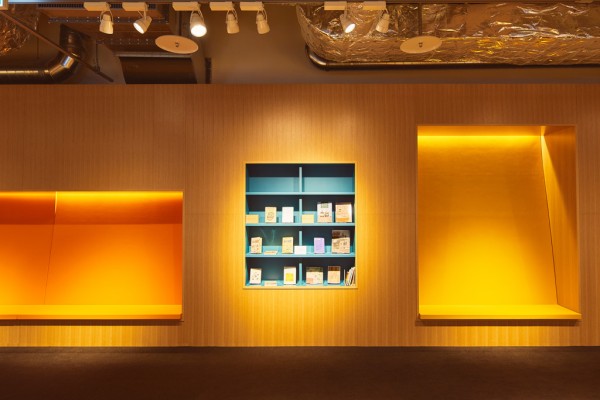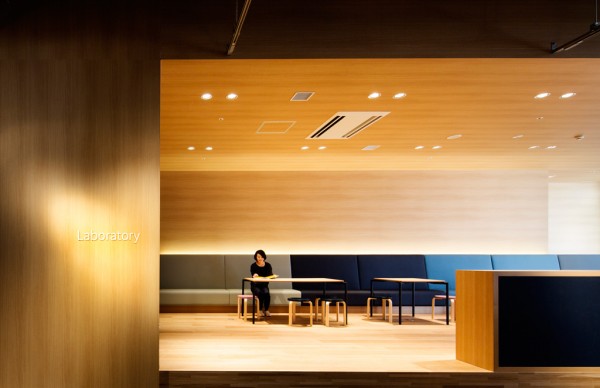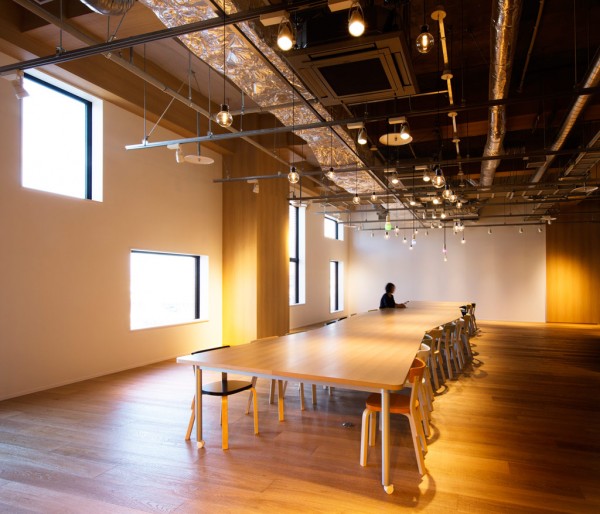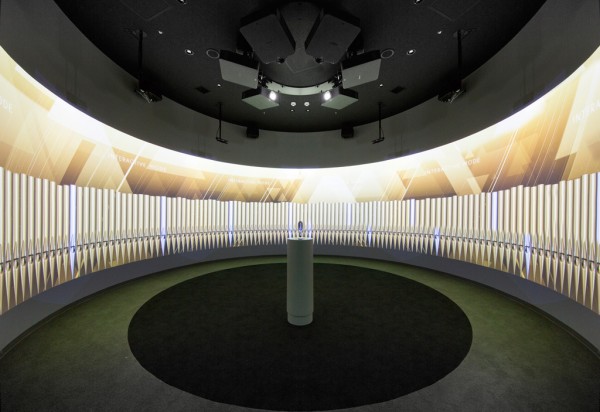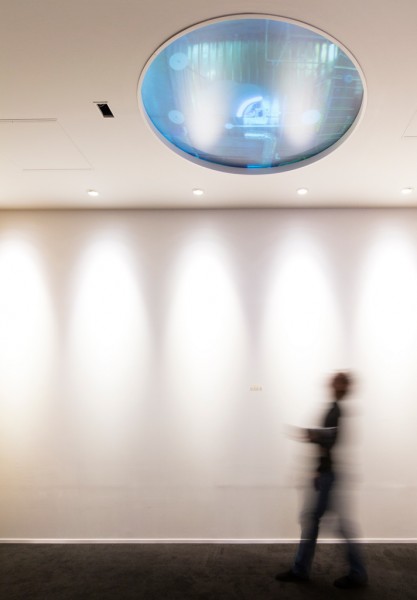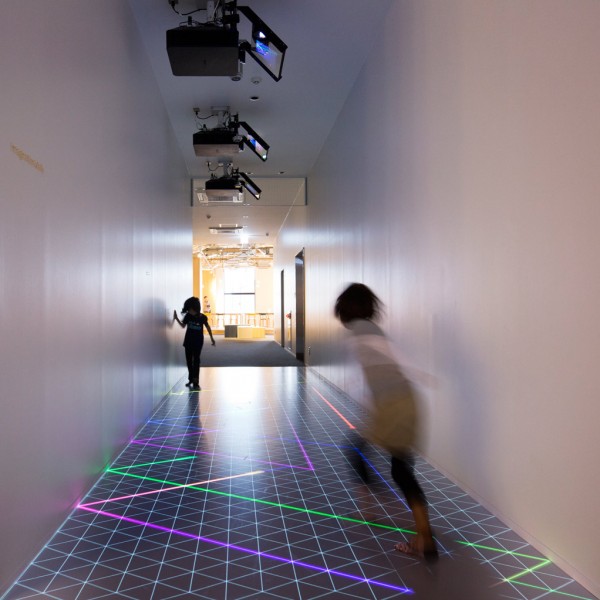主要用途: 地域交流施設
施工: 西松建設
クレジット: 運営:はこだてみらいプロジェクト/企画・総合プロデュース:ソニーPCL/映像・インタラクティブ演出:WOW/家具:TIME & STYLE、SIXINCH
所在・会場: 北海道 函館
延床面積: 1344.68㎡
設計期間: 2014.12-2016.09
施工期間: 2016.07-2016.10
写真: 野田東徳(雁行舎)/ソニーPCL
ウェブサイト: http://hakodate-miraiproject.jp/
JR函館駅前の新ランドマークビル、キラリス函館内にある、科学がベースの先端コンテンツを体験できる施設の内装計画。様々なコンテンツや多彩なワークショップの体験を通してオドロクチカラを育み、街を元気にする活動を生み出す場所を求められた。
温かみのある木を基調とした、メインとなる大きな空間には、高さ2.4m、横幅14.4mの高詳細LEDディスプレイによるメディアウォールが設置され、イカの群れを自由に操ったり、実物大の動物と駆けっこを体験することができる。子供達の自由な行動を促すように、様々な色をもつキューブ状のソファをディスプレイの前に配置した。ディスプレイ向かいの壁面の本棚はベンチと一体化しており、落ち着いて読書をすることができる。階段状になっているスペースは観覧席のようになっていて全体を見渡せたり、休憩をするための場所ともなっている。円形をした360Studioでは、函館の街並みを空から眺める仮想体験や、映像に触れて音を奏でることもできる。
様々なコンテンツを引き立てるように、落ち着きのある温かみのある内装にしつつも、家具の形状や色合いで、子供達の体験の手助けをし、これからの変化に対応可能な余白のある場所を目指した。
Principle use: REGIONAL EXCHANGE FACILITY
Production: NISHIMATSU CONSTRUCTION
Credit: Management: Hakodate Mirai Project / Planning・General Produce: Sony PC / Image・Interactive productuion: WOW / furniture: TIME & STYLE, SIXINCH
Building site: Hakodate, Hokkaido
Total floor area: 1344.68㎡
Design period: 2014.12-2016.09
Construction period: 2016.07-2016.10
Photo: Harunori Noda (Gankosha) / Sony PCL
Website:http://hakodate-miraiproject.jp/
We performed the interior design for a facility where visitors can experience with science-based interactive exhibitions. The Future Center Hakodate is located in the Kiralis building; Hakodate's newest landmark located in front of the JR Hakodate Station. We aimed to create an appealing environment filled with activities aimed at revitalizing the city, while fostering "the power of wonder" through a variety of exhibitions and workshops.
Warm wooden undertones characterize the lofty main space which houses a 2.4m x 14.4m media wall made with high-resolution LED displays where children can freely swim among a school of squid or race a herd of life-sized animals. Multi-colored cube-shaped sofas were placed in front of the display to encourage them to move about freely. The wall facing the display integrates bookshelves and seating spaces that create inviting reading nooks. Stair-shaped stands overlook the whole room and offer a place to sit down and unwind. The 360 Studio is a circular room where visitors can produce sounds while interacting with real and virtual images of the city of Hakodate from a bird's eye view.
Through our warm and subdued design as well as the use of furniture of different shapes and colors, we strived to bring out the various exhibits and enhance the experience of young visitors, while leaving enough space to adapt to future changes.
