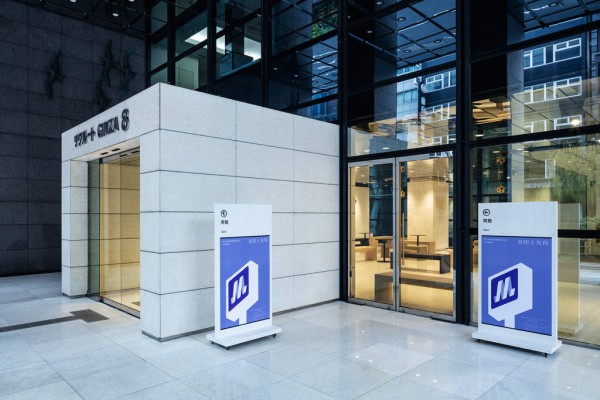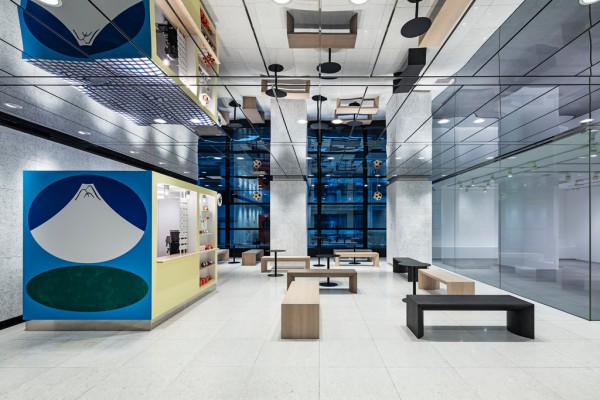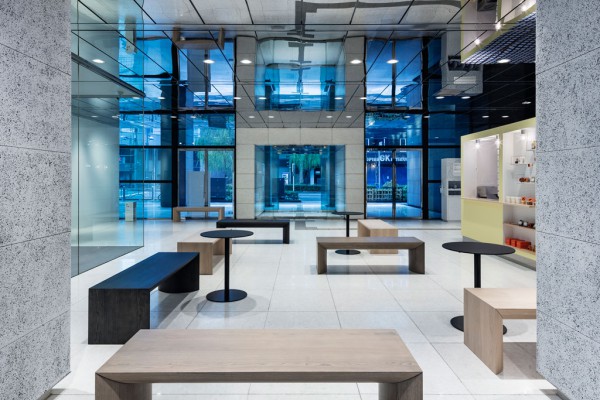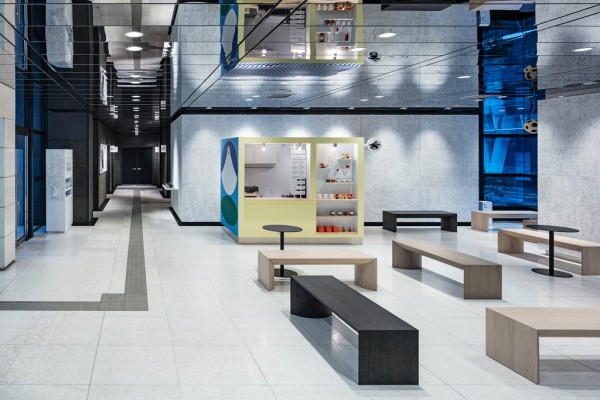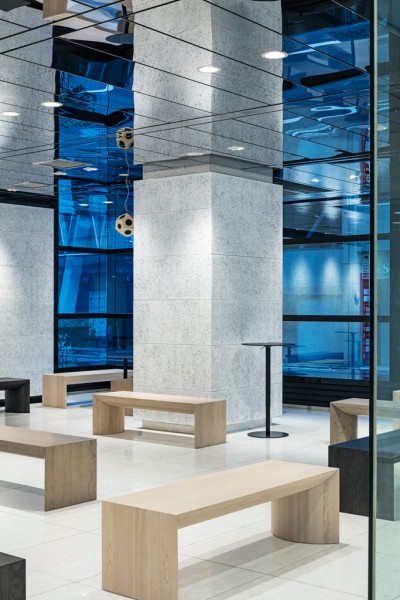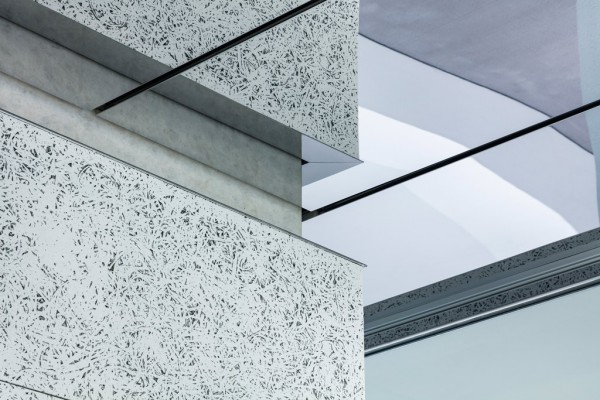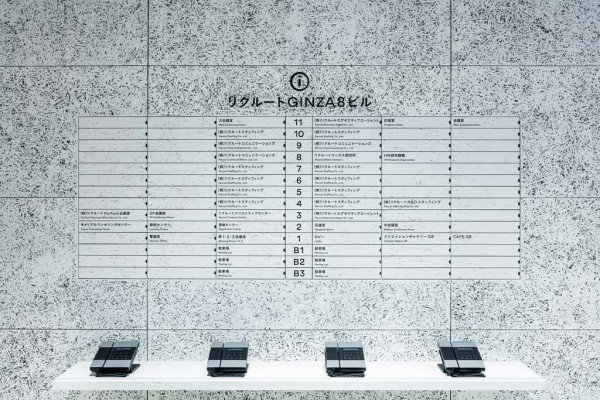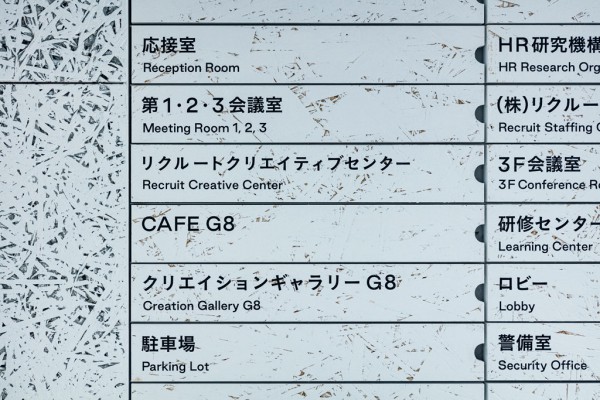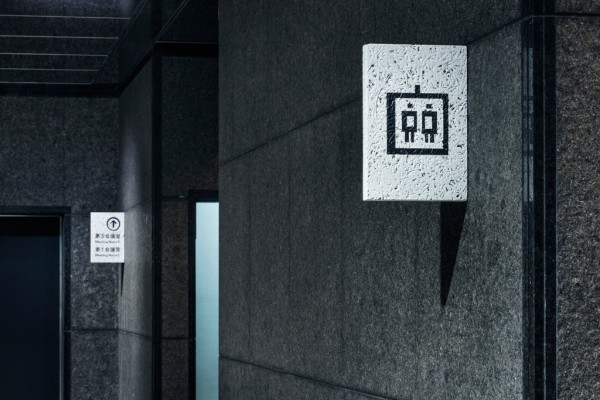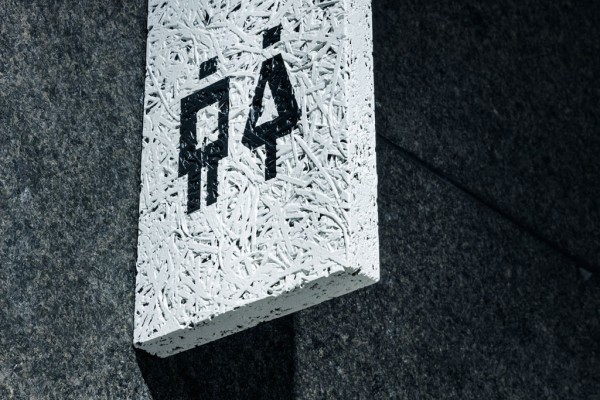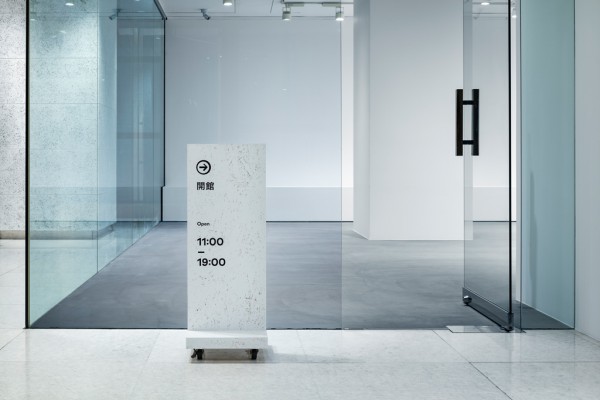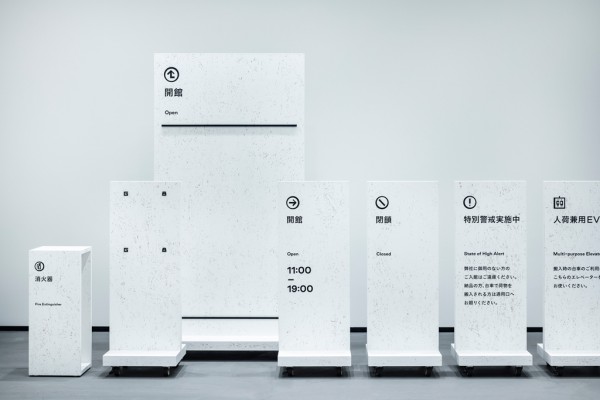主要用途: ロビー/カフェ
施工: イシマル/コスモスモア/大和ライフネクスト
クレジット: サイン計画:日本デザインセンター 色部デザイン研究所/照明計画:遠藤照明/家具:カリモク,インターオフィス /CAFE G8 (設計・施工:NO ARCHITECTS、グラフィック:川上恵莉子、カフェ運営:HAGI STUDIO)
所在・会場: 東京 銀座
延床面積: 145.0㎡
設計期間: 2019.03-12
施工期間: 2020.01
写真: 長谷川健太
リクルートGINZA8ビルのエントランスロビーの改修計画。
カフェの新設に伴い、従来のロビー機能だけでなく休憩ができ、隣接するクリエイションギャラリーG8の利用状況に応じて多用な使い方ができる場が求められた。
カフェを中心にベンチが点在する構成で、普段はロビーとして待合スペースや打ち合わせ、カフェで販売されるコーヒーやお弁当を飲食する場所として使え、ギャラリーのオープニングパーティーやレクチャ―時には、ベンチを移動させてレイアウトを変更できるようなスペースを提案した。
石貼りの床や、鏡面の天井など、平滑な素材が使われている空間に対して、素材感のある木毛セメント板で壁面と柱を覆った。展示壁としても機能する同素材を、白く塗装することでギャラリーとの一体感を持たせ、石張り目地の既存モジュールをそのパネル割と合わせ、空間全体を統合した。ビル受付の案内板や点在する立て看板などのサインについても、空間に合わせて白く塗装した木毛セメント板やOSB板を使い一新した。コーヒーを置いて座れるよう座面を広くとった門型のベンチは、家具メーカー・カリモクの技術を活かし、無垢材を円形断面に加工して、手触りの良いディティールに仕上げることで、空間に柔らかさを与えている。また、カフェの外装グラフィックは様々なデザイナーによって定期的に一新される。
日本のグラフィックデザインの中核を担うギャラリーを有するロビー空間に、新しい機能を加えることでより多くの人を受け入れ、交流を活性化できる場を目指した。
Principle use: LOBBY / CAFE
Production: ISHIMARU / Cosmos More / DAIWA LIFENEXT
Credit: Sign design: Nippon Design Center Irobe Design Institute / Lighting design: ENDO Lighting / Furniture: KARIMOKU, InterOffice / CAFE G8 (Design and production: NO ARCHITECTS, Graphics: Eriko Kawakami, Cafe Management: HAGI STUDIO)
Building site: Ginza, Tokyo
Total floor area: 145.0㎡
Design period: 2019.03-12
Construction period: 2020.01
Photo: Kenta Hasegawa
The renovation plan for the entrance lobby of the Recruit GINZA8 Building.
In addition to the new installation of the cafe facility, the plan for the lobby is required to enable multiple uses corresponding to the utilization of the adjacent art creation gallery “G8”.
In the general setting of the lobby, these benches are irregularly arranged around the cafe, providing space for drinking coffee and eating snacks and food. When holding an opening reception or a lecture in the gallery, the function of the gallery extends to the lobby by rearranging the layout of the benches.
To contrast with smooth materials, such as the stone floor and mirror ceiling, textured and white-painted wood wool cement boards cover the walls and the pillars. These boards, which work as exhibition boards, are white painted to give a unified sense to space. Aligning the existing model of stone panels to the joint part of the boards contributes to its consistency in the area. The signs such as the reception board and the standing signboards were also replaced with new ones made with white-painted wood wool cement boards and OSB boards that keep a uniformity of the space. The gate-shaped benches have a broader surface to put a coffee cup aside when people take a seat. These round section finishes of solid chestnut wood and tactile details are finished by a technique of the furniture manufacturers, Karimoku, giving a soft impression to the space. The exterior graphic of the cafe facility is regularly renewed with pieces by various artists.
We aimed to make the lobby space with the gallery that represents the Japanese graphic scene accommodate many visitors, plus promoting interaction by adding new functions.
