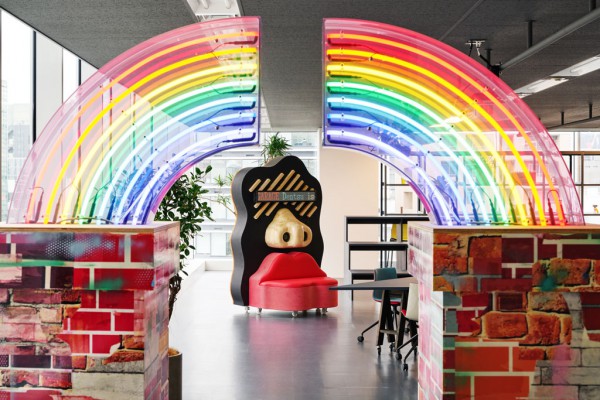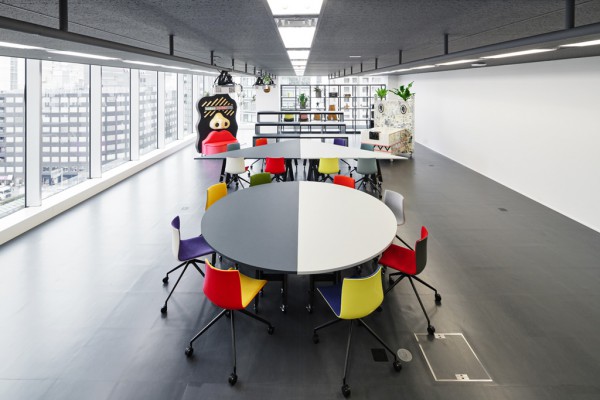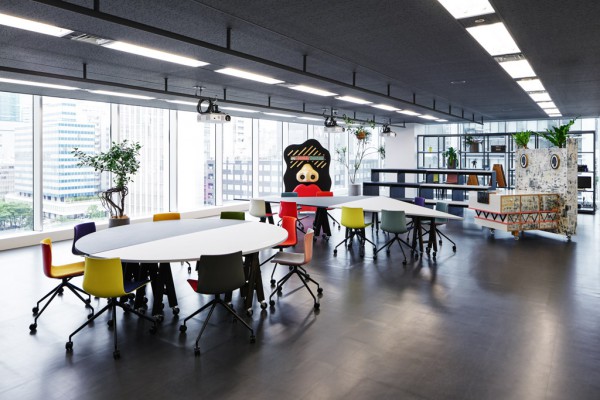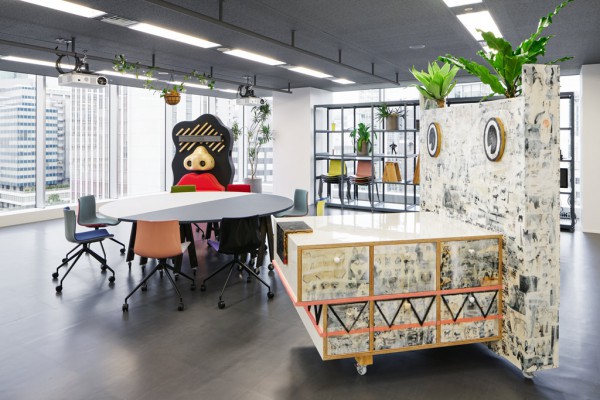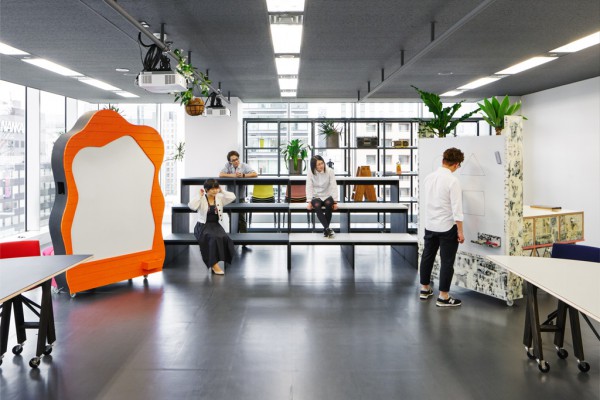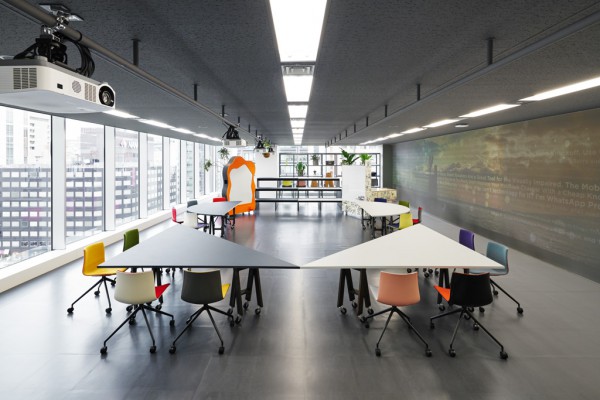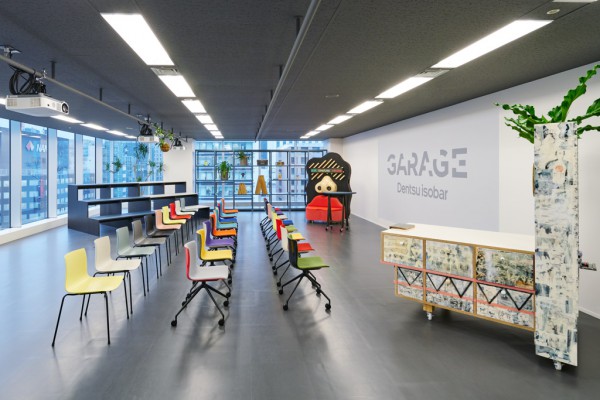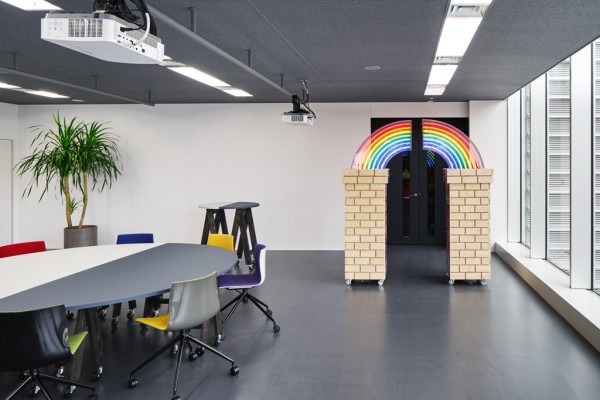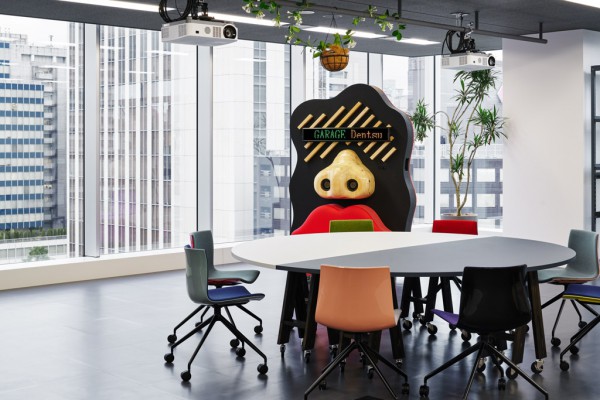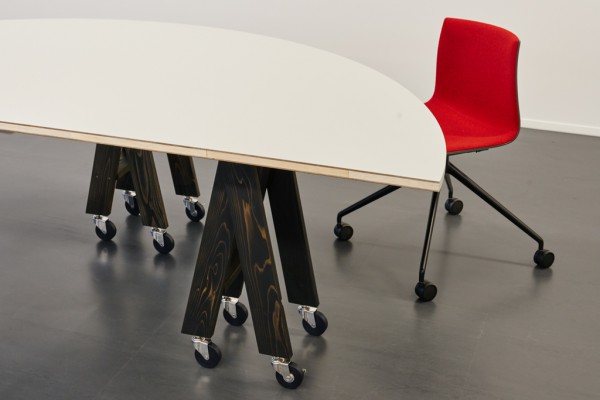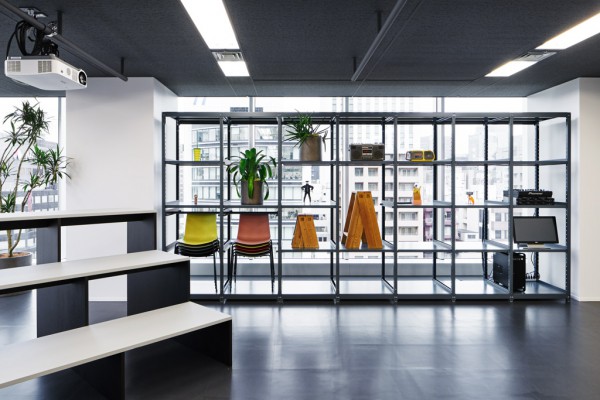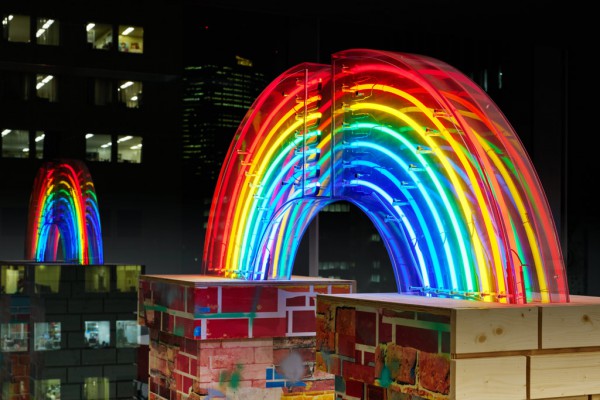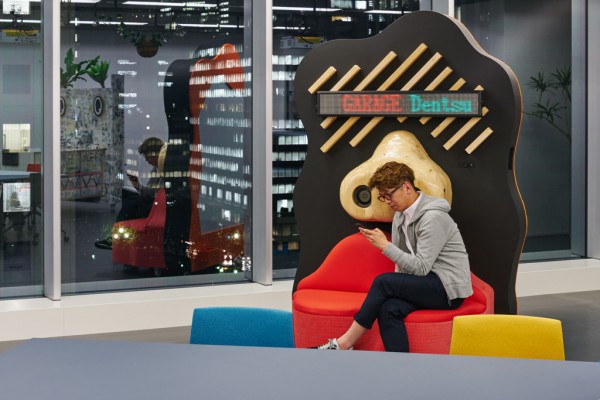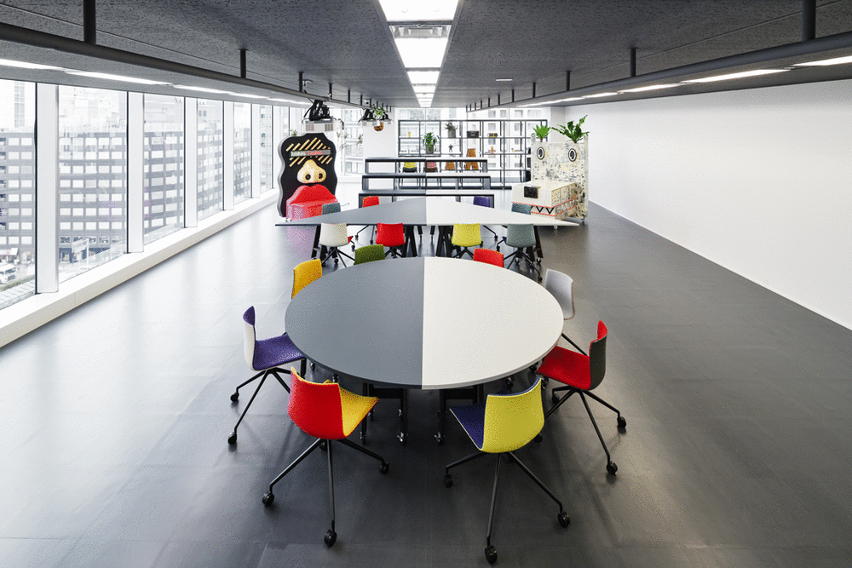
主要用途: オフィス
施工: 大成建設/イシマル/E&Y/三進金属工業
クレジット: えんとつレインボー、フェイスサウンドシステム、ドッグシェルフ:magma/植栽:SOLSO/家具:インターオフィス
所在・会場: 東京 東銀座
延床面積: 164㎡
設計期間: 2017.11-2018.02
施工期間: 2018.03
写真: 高木康広
ウェブサイト: https://www.dentsuisobar.com/
東銀座にある電通アイソバーのオフィス8Fの一角に、新たな多目的スペースの改装を手がけた。 ショールームやワークショップ、あるいはプレゼンテーションなど、多様な目的のための、"ガレージ”と呼ぶフレキシブルな場所が求められた。 ガレージ内は、丸・三角・四角の幾何学形状の什器とアートピース、壁面の映像とで構成され、それらを目的に応じて自由に組み合わせて使うことができる構成とした。共用廊下から黒いトンネルを抜けると、アーティストユニットのmagmaによって製作されたネオンのアーチ“えんとつレインボー”が出迎える。室内の大きな白い壁には、天井から吊られた4台のプロジェクターで継ぎ目無く映像が投影される。 半円と三角のテーブルは染色した特注のAAスツールの脚にキャスターを付けて可動にしたもので、可動式の四角い階段とともに、人数や目的にあわせて空間をしつらえることが出来る。この幾何学的な形状が、単なる四角いテーブルを並べるのとは違って、使い手の創造性を刺激すると考えた。 magmaが製作した“フェイスサウンドシステム”と“ドッグシェルフ”は、いずれも裏面がホワイトボードでありながら、それぞれスピーカー付きベンチ、引き出し付きテーブルという、別々の機能が融合したアートピースとなっている。テーブルや椅子のレイアウトに合わせてこれらの什器も自由に動かすことが出来る。 クライアントも社員もインスピレーションを得られる空間として、多様なアクティビティを受け入れることの出来る余白のある空間を目指した。
Principle use: OFFICE
Production: TAISEI / Ishinomaki Laboratory / E&Y
Credit: Design collaboration: Object: magma / Plants: SOLSO / Furniture: Interoffice
Site area: Higashi Ginza Tokyo
Total floor area: 164㎡
Design period: 2017.11-2018.02
Construction period: 2018.03
Photo: Yasuhiro Takagi
Website:https://www.dentsuisobar.com/
We performed the renovations for Dentsu isobar's latest multi-purpose space located in a corner of the company's 8F office in Higashi Ginza. The room is intended as a flexible garage-type area that can be used for a variety of purposes, such as a showroom, for workshops as well as presentations. When entering the room from the common corridor through a black tunnel, employees are greeted by "Chimney-Rainbow" - neon arches created by a two-artist unit known as magma. The projected images from 4 hanging projectors are juxtaposed seamlessly onto a long white wall. Moreover, the layout of the whole space can be rearranged according to use and number of participants thanks to movable tables consisting of triangle- and semi circle- shaped tabletops mounted on dyed custom order AA STOOLs fitted with wheel casters as well as movable stair-shaped rows of seats. Unlike square tables which can be aligned neatly, geometric shapes present a challenge that boosts the creativity of those using the furniture. Designed by magma as dual-function pieces of furniture, the back sides of "Face Sound System" - a bench with built-in speakers - and "Dog Shelf" - a table with built-in drawers can also be used as white boards. These can also be moved freely to conform to the configuration of seats and tables. Our aim was to create a space with ample room capable of accommodating a variety of activities while becoming a source of inspiration for clients and employees alike.
