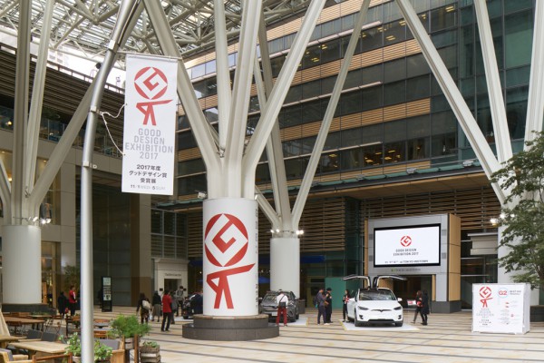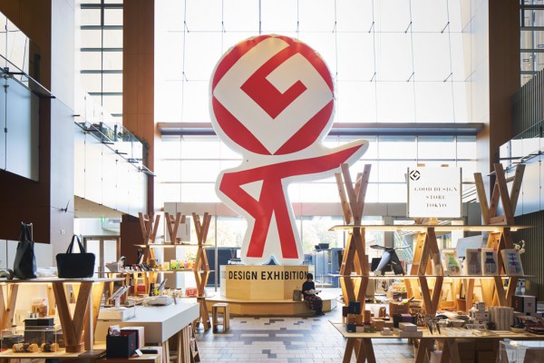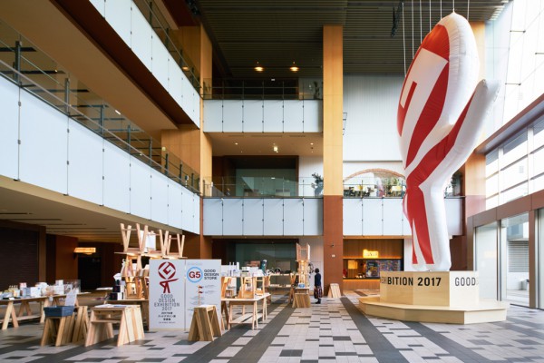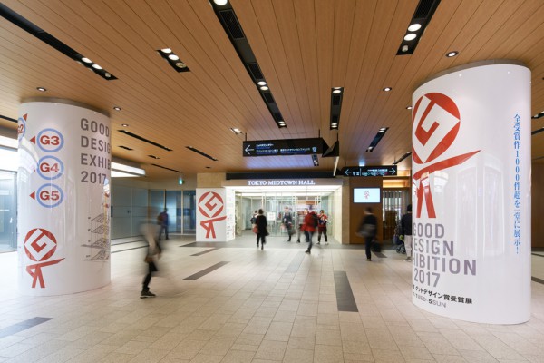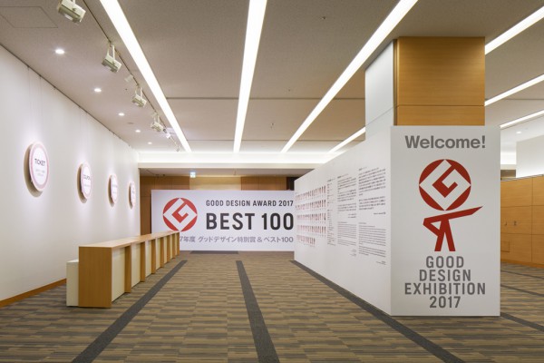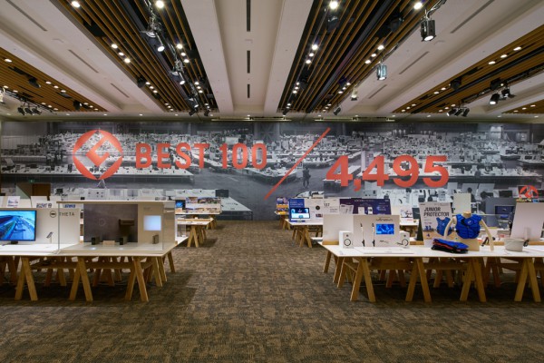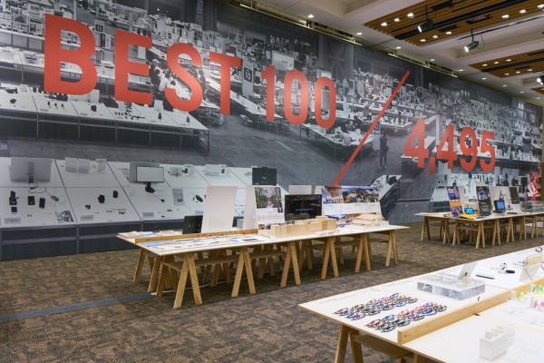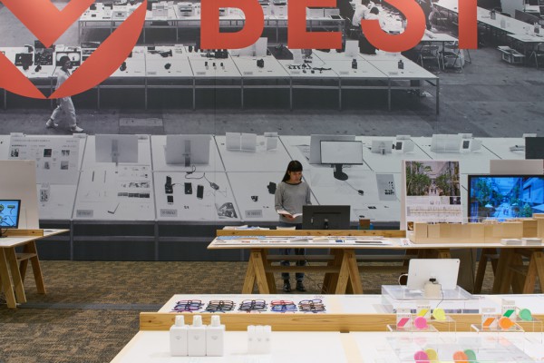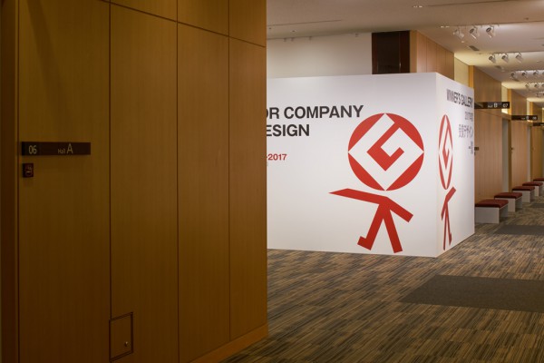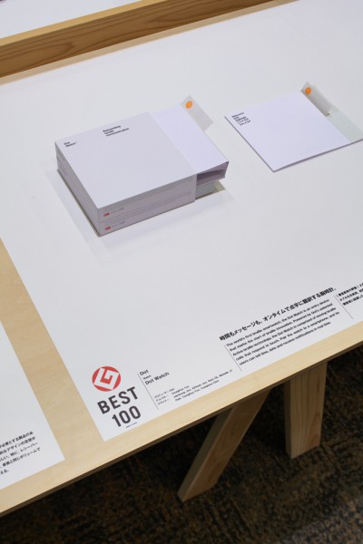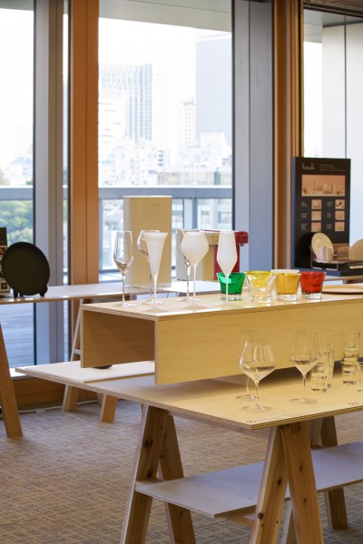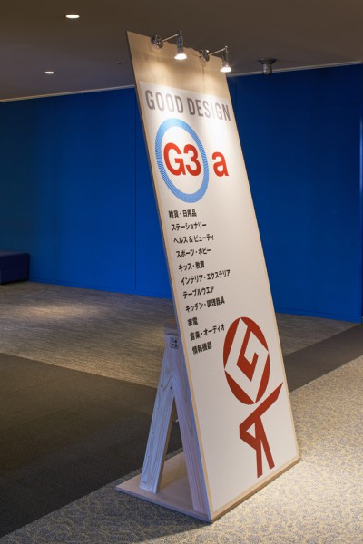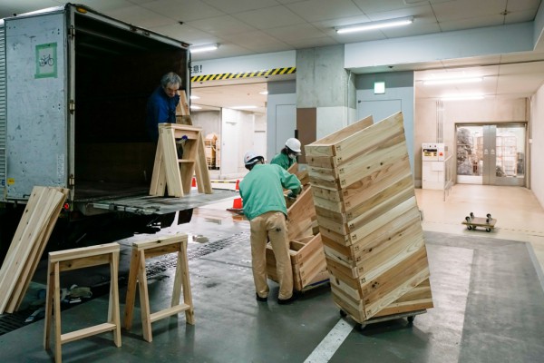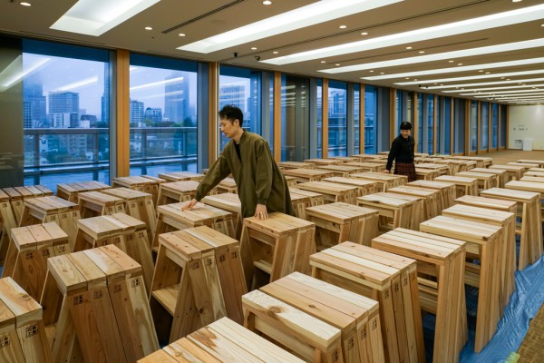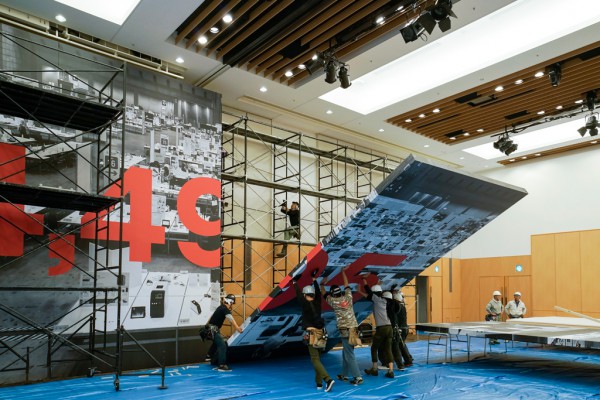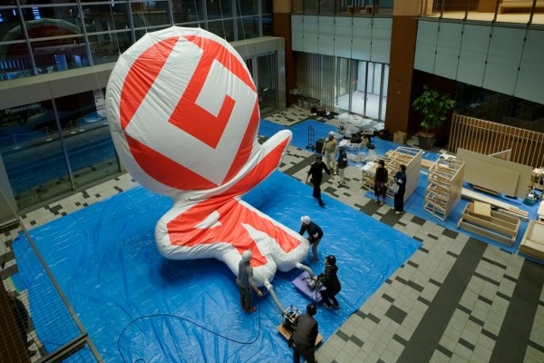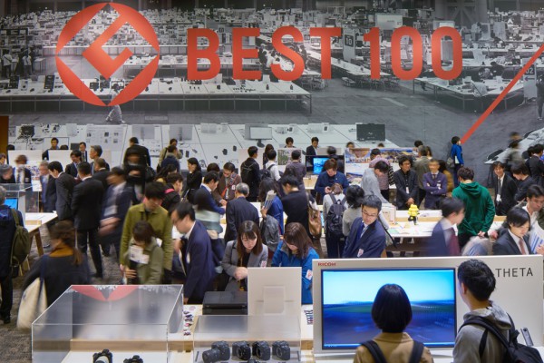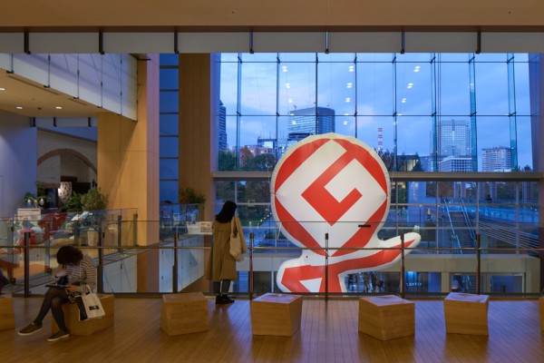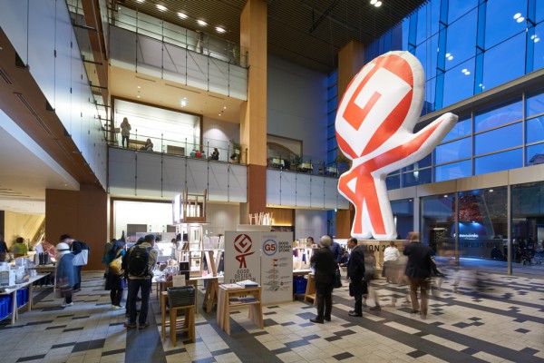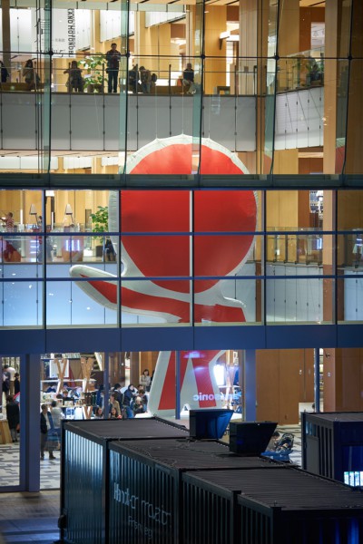主要用途: 展示会場構成
施工: 乃村工藝社
クレジット: 主催:日本デザイン振興会/メインビジュアル・会場グラフィック:中村至男/CD:田中淳一(POPS)/企画制作:アサツーディ・ケイ/什器協力:石巻工房/映像:岡崎智弘/ドローン撮影・大壁面写真:大木大輔
所在・会場: 東京ミッドタウン内 各所
設計期間: 2017.05-10
施工期間: 2017.10
会期: 2017.11.01-11.05
写真: 阿野太一/大木大輔
ウェブサイト: http://www.g-mark.org/
東京ミッドタウンで行われた、グッドデザイン賞受賞展の会場構成を手掛けた。2017年度の全受賞作品1403件すべてが、会場内5ヶ所で一堂に展示される。今年度は「つなげる」をキーワードに、人やモノ、会場などにおいて様々なつながりを生む空間構成を提案した。 館内すべての展示スペースをつなげる要素として石巻工房のAAハイスツールを共通に用い、ベスト100選では900×1800mmのシナ合板による天板というシンプルな展示台として、ランチョンマットのような正方形のシートの上で作品を丁寧に見せる計画とした。また、使用したAAスツールは会期終了後にも使えるよう、ビスを使用しない固定方法とした。東京ビッグサイトで行われた、膨大な数の作品群から選抜する2次審査とのつながりとして今回の展示があることが実感できるよう、ホール壁面に審査風景を撮影した大壁面グラフィックを設置した。4階・カンファレンスルームでの入選作品展では、作品数が多いため、1200×2400mmの天板に、作品同士が重なって見えないように雛壇状のディスプレイとなっている。 展覧会のメインビジュアルである、中村至男デザインの「Gまーくん」は、広範な会場内を案内するマスコットとして機能し、またAAスツールの造形とも連動している。 イベントスペースのアトリウムでは、AAスツールを積み上げたシェルフとし、受賞作品を購入できるストアとした。ストアの横には全長9メートルの巨大Gまーくんがシンボルとして登場する。 ミッドタウン内の複数箇所で行われる同展において、AAスツールの記号性と、マスコットのGまーくんが一貫性を与え、全体をつなぎとめる空間を目指した。
Principle use: EXIBITION SITE
Production: NOMURA Co., Ltd.
Credit: Sponsorship:Japan Institute of Design Promotion Graphics: Norio Nakamura Furniture production: ISHINOMAKI LABORATORY Coordinator: Jyunichi Tanaka (POPS) Planning and production: ADK Image production: TOMOHIRO OKAZAKI/Drone footage/Large wall photographing: Daisuke Ohki
Building site: Tokyo Midtown
Design period: 2017.05-10
Construction period: 2017.10
Duration: 2017.11.01-11.05
Photo: Daici Ano/ Daisuke Ohki
Website:http://www.g-mark.org/
We designed the venue layout for the GOOD DESIGN EXHIBITION held at Tokyo Midtown. The exhibition comprises five venues and showcases all of the 1403 recipients of the 2017 Good Design Award. This year's theme "Connect," inspired us to propose a layout that would foster connections between people, objects and the venue. "AA High Stools" by Ishinomaki Laboratory were used as the unifying element throughout the exhibition space. We envisioned a simple display board consisting of a 900 X 1800 mm Japanese linden plywood top board on which the Best 100 products were presented in a careful manner on a square sheet akin to a place mat. In addition, the AA Stools were fixed without using screws so that they could be used even after the end of the exhibition period. We set up a large graphic of the selection process spanning the wall surface of the hall to highlight this exhibition's connection with the secondary examination that oversaw the selection of the top items from a great number of candidates at Tokyo Big Sight. A 1200 X 2400 mm top board was used for the exhibition on of prize-winning works on the 4th floor conference room. A stepped display was used to prevent the great number of works from overlapping each other. Part of the exhibition's visual signature is "G Ma-kun," a mascot partly shaped like an AA Stool and designed by Norio Nakamura to guide visitors through the wide range of venues. At the event space atrium is a store featuring stacked AA Stool shelves where can be purchased award-winning works. Next to the store is a towering 9 m tall G Ma-kun serving as the exhibition's symbol. We sought to create space that would connect all of the exhibition's venues throughout the Midtown complex under a unified visual facture embodied by the AA Stools and the G Ma-kun mascot.
