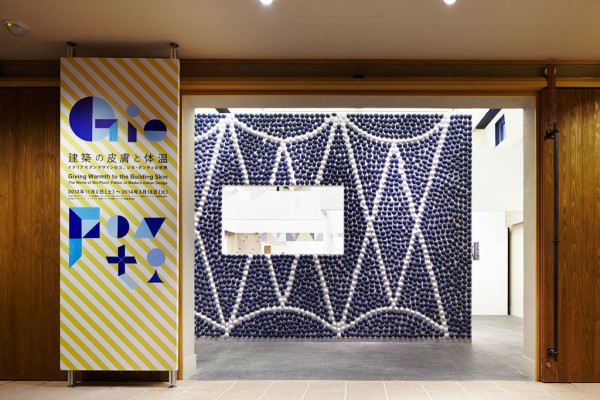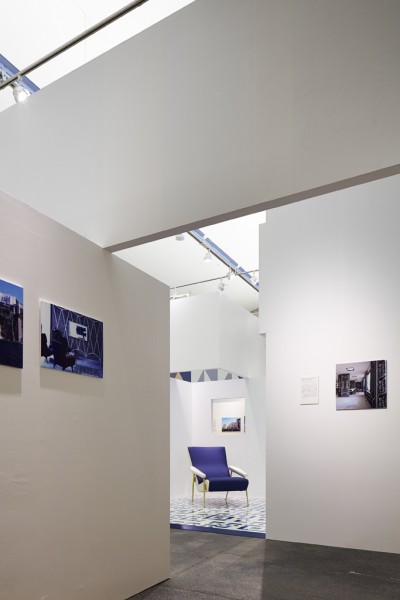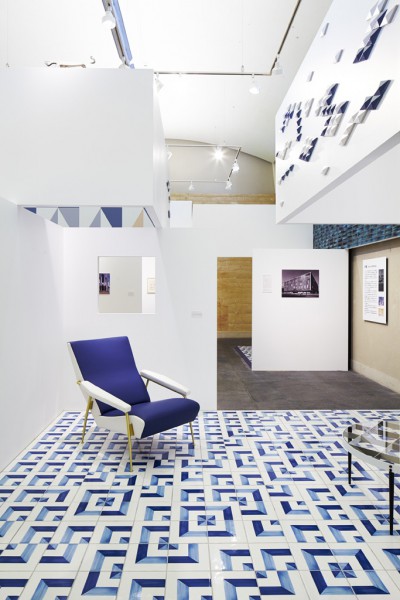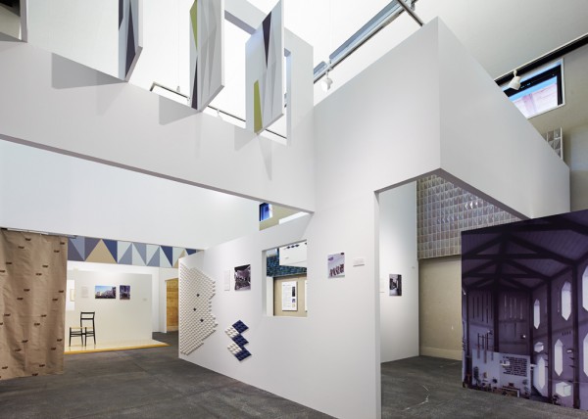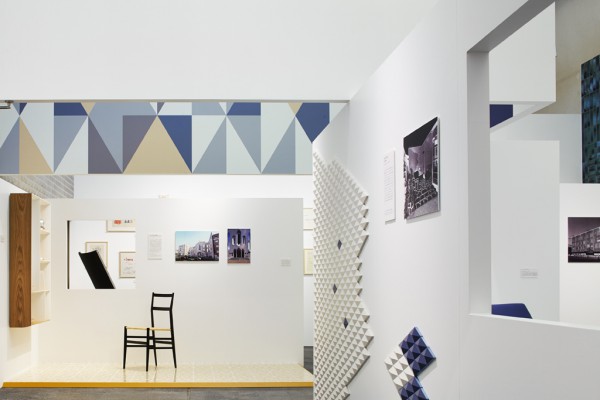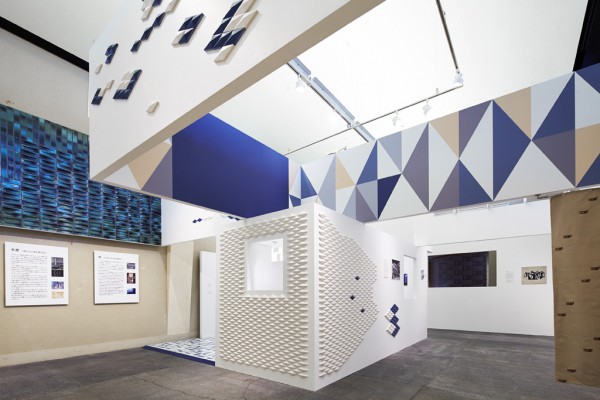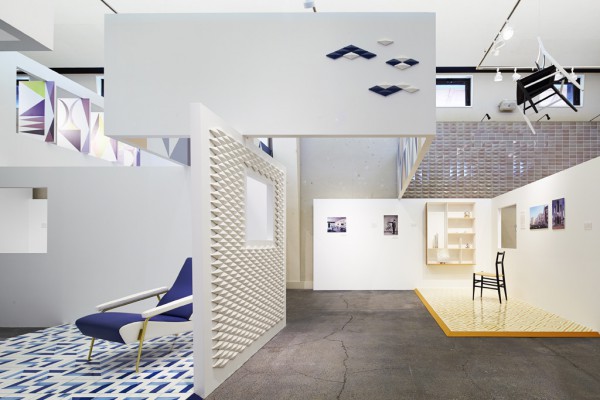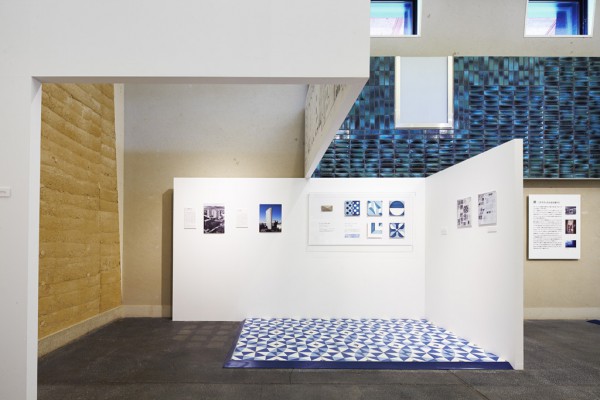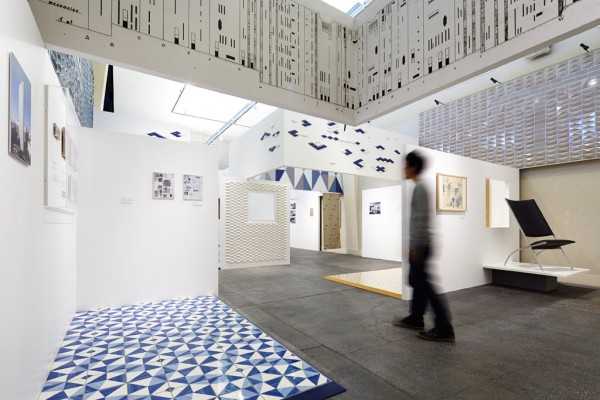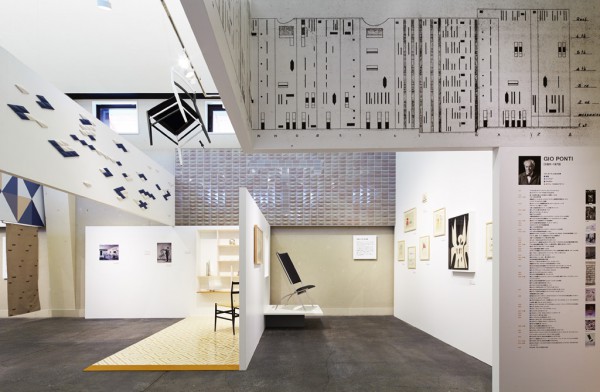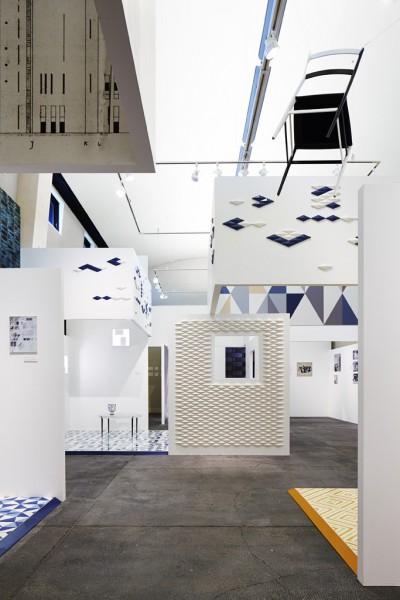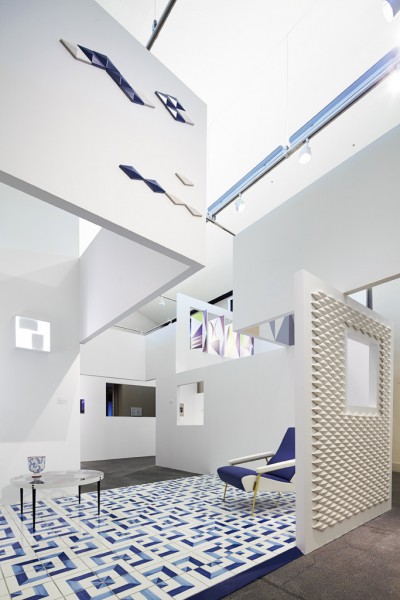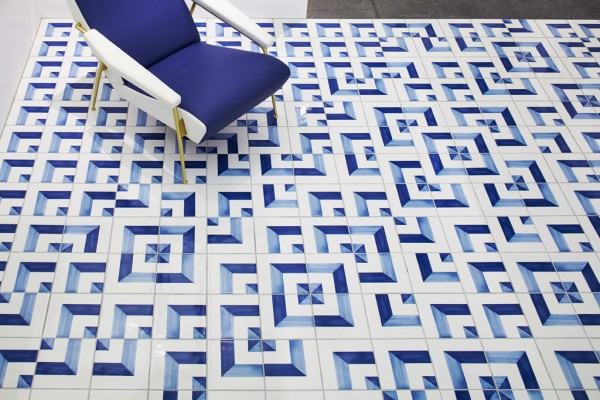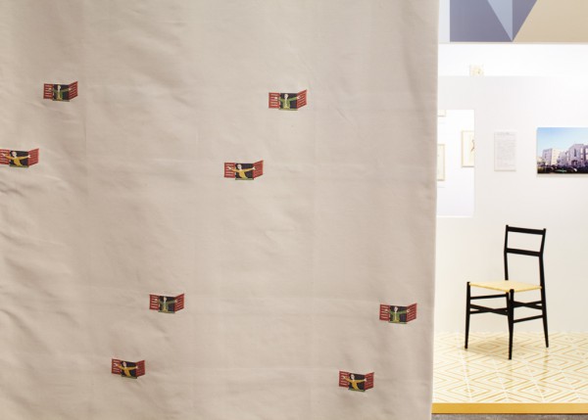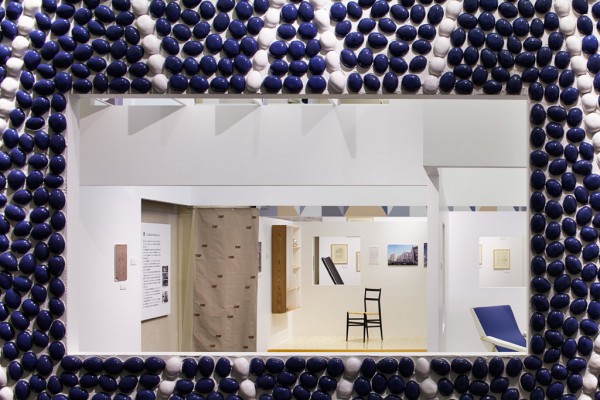WORKS / 建築の皮膚と体温 – イタリアモダンデザインの父、ジオ・ポンティの世界
WORKS / Giving Warmth to the Building Skin-The World of Gio Ponti, Father of Modern Italian Design
主要用途: 展示会場構成
施工: ディテール
クレジット: タイル製作:LIXIL ものづくり工房/映像製作:kobito inc.
所在・会場: INAXライブミュージアム(LIXILグループ) 「土・どろんこ館」企画展示室
延床面積: 98.4m2
設計期間: 2013.06-10
施工期間: 2013.10.21-2013.11.01
会期: 2013.11.02-2014.03.18
写真: 阿野太一
ウェブサイト: http://www1.lixil.co.jp/clayworks/exhibition/detail/002566.html
やきものの街、愛知県常滑市にあるINAXライブミュージアムで開催される「建築の皮膚と体温 - イタリアモダンデザインの父、ジオ・ポンティの世界」の会場構成。ポンティはモダニストでありながらも建築の表皮を模索し、工業製品に手仕事を介在させ、そこに質感や温もりといった「皮膚感覚」を与えた。その表現を「内壁」「窓」「床」「外壁」といった4つのテーマを切り口に読み解く展示となった。施設内にあるものづくり工房の技術を駆使し、ポンティのデザインしたタイルの再現を試みた。 テーマに沿って展示室をいくつかの領域に緩やかに切り分けるため、ひだのように壁面を巡らせ、同時に、壁面を上下にずらすことで、空間の囲われ方が連続的に変化する展示空間とした。内と外がいつの間にか入れ替わり、次の展示の布石を打つような、発見的な体験ができる。このことは、企画展示室の限られた空間をより広く、豊かにすることにも寄与している。 上下に分けた壁面は浮いているようにも見え、ポンティの軽さの表現ともなっている。また、壁面に開口を設けて視線の抜けをつくり、領域をさらに曖昧にさせる。 多才なデザイナー、ジオ・ポンティを断片的に紹介しながらも、鑑賞者がそれらを紡いで関連性を見出していけるような、発見性に満ちた展示空間を目指した。
Principle use: EXHIBITION SITE
Production: detail
Credit: tile production: INAX TILING LABO/Animation:kobito inc.
Building site: INAX MUSEUMS (LIXIL Group)
Total floor area: 98.4m2
Design period: 2013.06-10
Construction period: 2013.10.21-2013.11.01
Duration: 2013.11.02-2014.03.18
Photo: Daici Ano
Website:http://www1.lixil.co.jp/clayworks/exhibition/detail/002566.html
We designed the space for an exhibition “Giving Warmth to the Building Skin-The World of Gio Ponti, Father of Modern Italian Design” at INAX MUSEUMS in the city of pottery, Tokoname, Aichi prefecture, Even though Ponti is a modernist, he explores architectural surfaces, integrating hand craft work into machine production in order to communicate “feeling of skin,” such as its texture and warmth. Four themes: “Interior wall,” “Window” “Floor” and “Exterior wall” were keys to the interpretation of the exhibition. By making excellence use of co-located Monozukuri Koubou laboratory crafting technique, we have attempted to duplicate Ponti’s tile work. Dividing the space into several areas by loosely placing walls like a pleat and shifting their height up and down, each exhibition room can have continuous changing surroundings. When you notice, inside and outside space has been mixed, it gives a hint to the next themed room, providing visitors “discovery experience.” This spatial arrangement also gives advantage to the small interior to look wider and more spatial. The shifted walls seem as if they are floating, and it gives the sense of ‘lightness’ aligning with Ponti’s style. Walls have been hollowed out, allowing to see through another space, making spatial divisions even more ambiguous. We designed the space to introduce multitalented designer Gio Ponti’s art fragmentally, meanwhile where the visitors can also discover the connection with the masterpiece.
