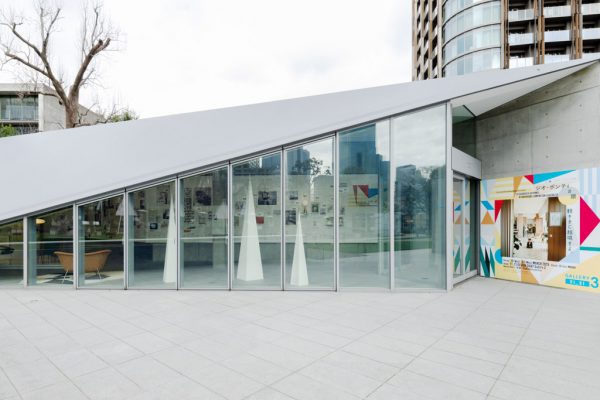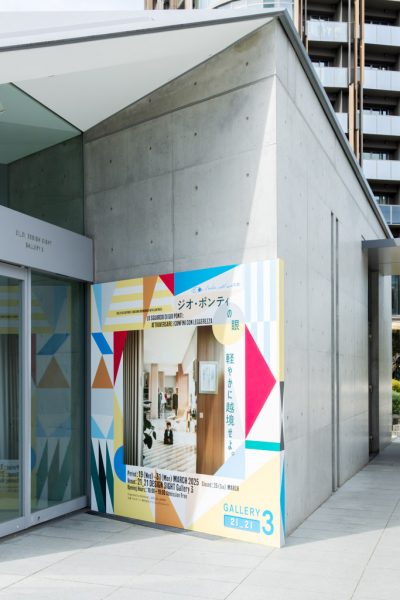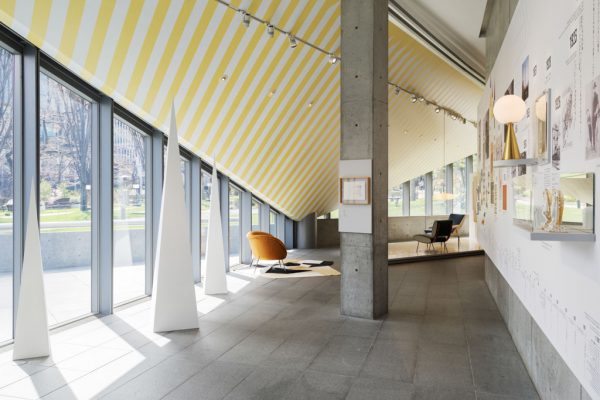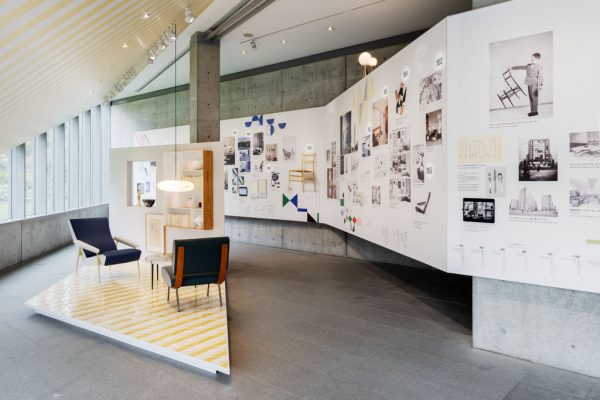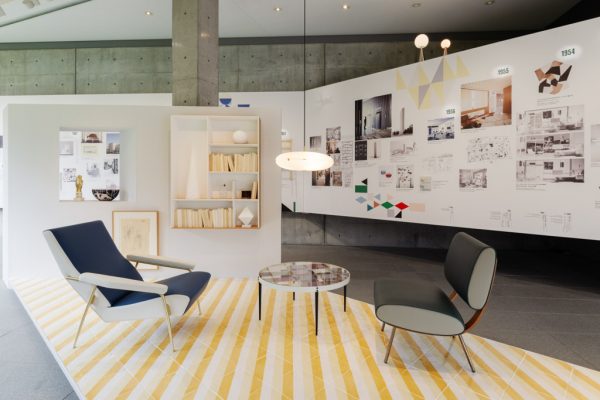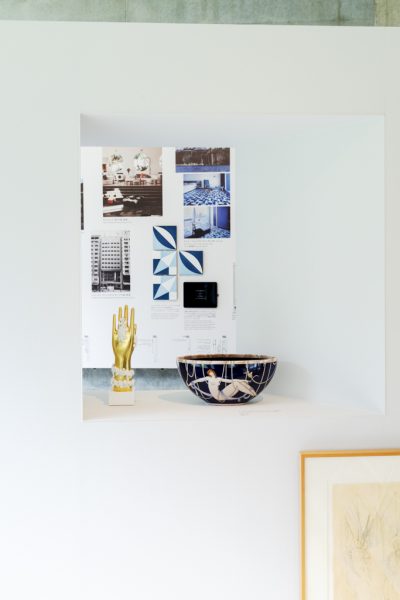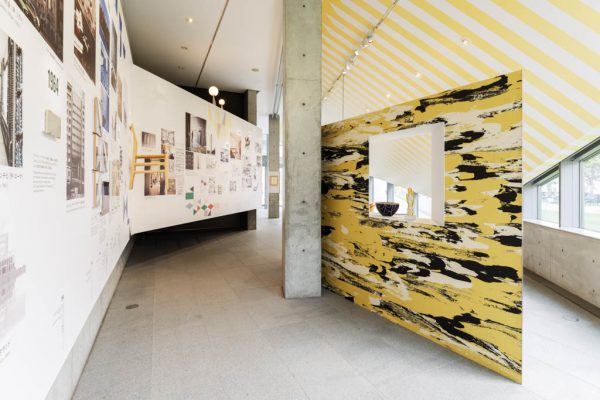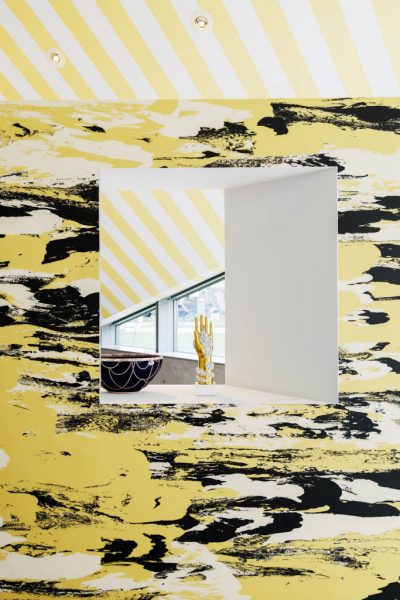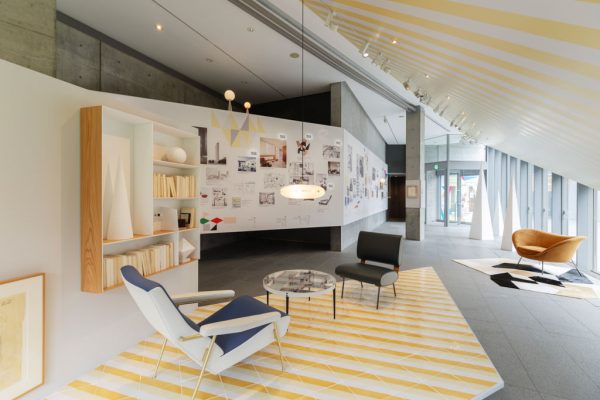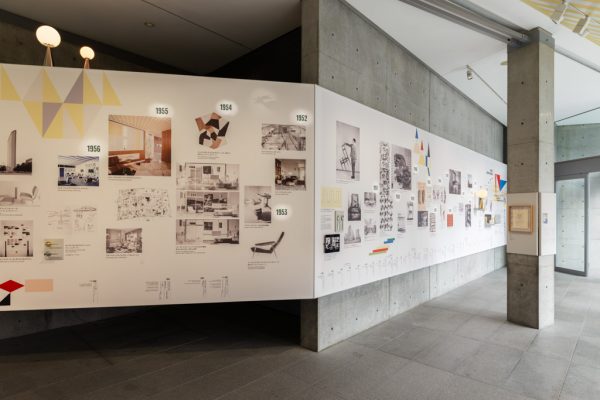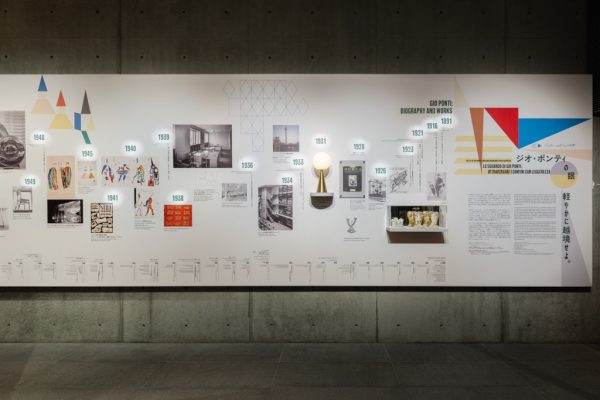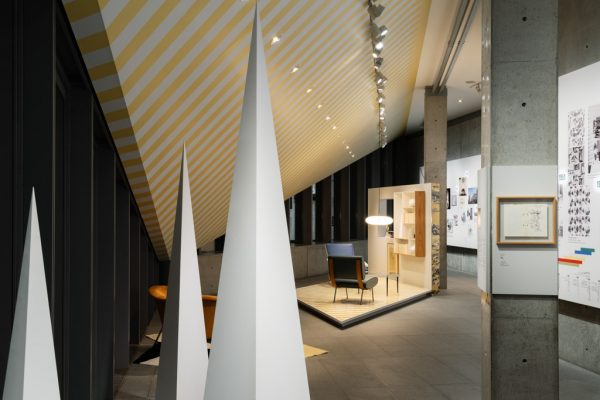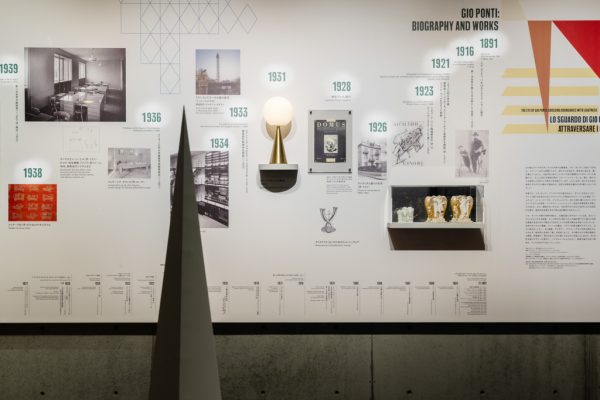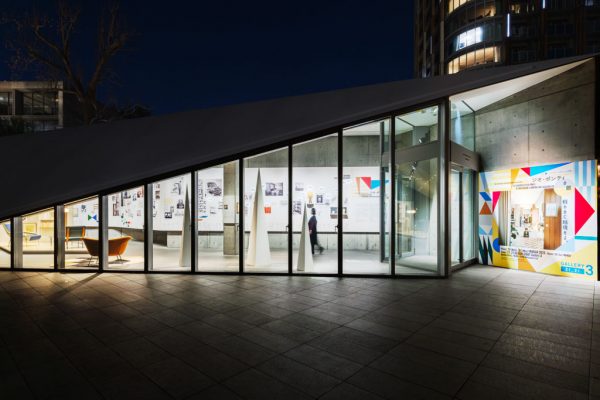主要用途: 展示会場構成
施工: HIGURE17-15cas
クレジット: 主催:Molteni&C、アルフレックスジャパン/キュレーター:田代かおる/グラフィック: 田部井 美奈/スタイリング:川合将人
所在・会場: 21_21 DESIGN SIGHTギャラリー3
延床面積: 110.5㎡
設計期間: 2024.11-2025.02
施工期間: 2025.3.16-17
会期: 2024.3.19-3.31
写真: 永禮賢
21_21 DESIGN SIGHTギャラリー3で開催された、ジオ・ポンティの展覧会「ジオ・ポンティの眼:軽やかに越境せよ。」の会場構成を手掛けた。本展は、20世紀イタリアのモダニズムを代表する建築家であるポンティの創造の軌跡をたどり、建築、家具、プロダクト、グラフィックといった多岐にわたるデザインを紹介する。自邸やスタジオ同様、入口付近に建築芸術へのオマージュとなるオベリスクを配置した。正面の壁面には、約60年にわたる氏の仕事を作品の実物とともに振り返る大パネルを透過性のある膜を使って設置し、グラフィックとオブジェクトがフラットに共存することで、多面的な創作活動を視覚的に体感できる構成にしている。パネル上には、各年代を象徴するデザインとともに年号を配置し、その背後にLED照明を仕込むことで、歴史の流れを視覚的に際立たせた。加えて、自邸の窓でスタディされていた天使のモチーフを切り絵にし、影絵として取り入れることで、遊び心ある表現を加えた。会場の奥には、自邸で使用されていたタイルを敷いたステージを設け、モルテーニにより復刻されたアームチェアやコーヒーテーブル、ブックシェルフを展示した。さらに勾配天井を活かし、天井面にプランチャート邸の天井を模したストライプのグラフィックを施し、会場全体をポンティらしい鮮やかな色彩で包み込んでいる。スプーン一本から高層ビルまでを手がけ、建築、プロダクト、グラフィックといった分野を軽やかに越えて、部分から全体を統合的に捉える「眼」を追求し続けた氏のデザインは万人に幸福感をもたらした。ジャンルやスケールをシームレスに横断し、ポンティの創造のあり方を体現できる場を目指した。
Principle use: EXHIBITION SITE
Production: HIGURE17-15cas
Credit: Organized by Molteni&C, ARFLEX JAPAN / Curator: Kaoru Tashiro / Graphic design: Mina Tabei / Styling: Masato Kawai
Building site: 21_21 DESIGN SIGHT Gallery 3
Total floor area: 110.5㎡
Design period: 2024.11-2025.02
Construction period: 2025.3.16-17
Duration: 2024.3.19-3.31
Photo: Satoshi Nagare
The venue design for the Gio Ponti exhibition "Gio Ponti's Eye: Bridging Boundaries Lightly" was held at 21_21 DESIGN SIGHT Gallery 3. This exhibition follows the creative trajectory of Ponti, a leading architect of 20th-century Italian modernism, showcasing his widely diverse designs spanning architecture, furniture, products, and graphics.Following the style of his own residence and studio, an obelisk, paying homage to architectural art, was placed near the entrance. On the front wall, a large panel reviewing his approximately 60-year career alongside actual works was installed using a translucent membrane, allowing graphics and objects to coexist on a flat plane and providing visitors with a visual experience of his multifaceted creativity. On the panel, we arranged year numbers along with designs symbolizing each era, incorporating LED lighting behind them to emphasize the flow of history visually. Additionally, angel motifs studied in the windows of his residence were made into paper cutouts and incorporated as shadow pictures, adding a playful touch to the exhibition. At the back of the venue, a stage paved with tiles used in his residence was set up to display armchairs, a coffee table, and a bookshelf reproduced by Molteni&C. Furthermore, taking advantage of the sloping ceiling, a striped graphic imitating the ceiling of Villa Planchart was applied to the ceiling surface, enveloping the entire venue in vibrant colors characteristic of Ponti.The designs of Ponti, who handled a wide range of designs from a single spoon to skyscrapers, lightly transcending fields such as architecture, product design, and graphics. Continuously pursuing an "Eye" that integrally grasps from part to whole, Ponti’s works brought a sense of happiness to all. We aimed to create a space that seamlessly crosses genres and scales, embodying Ponti's way of creation.
