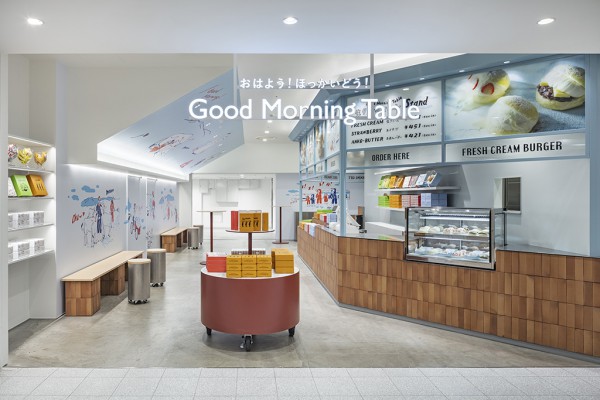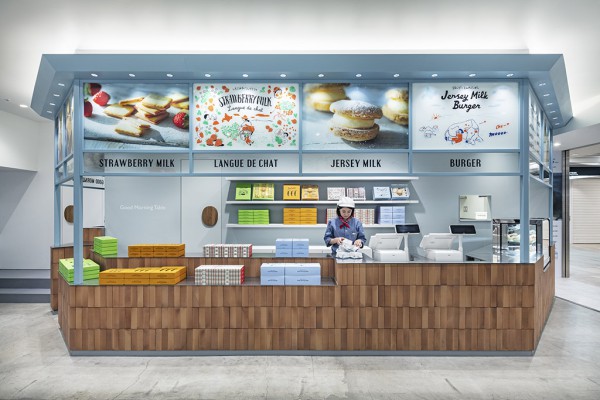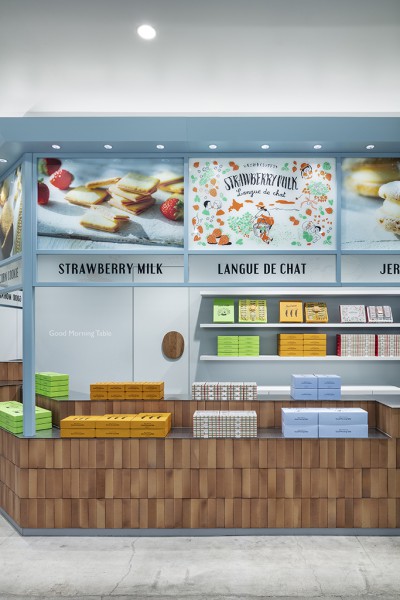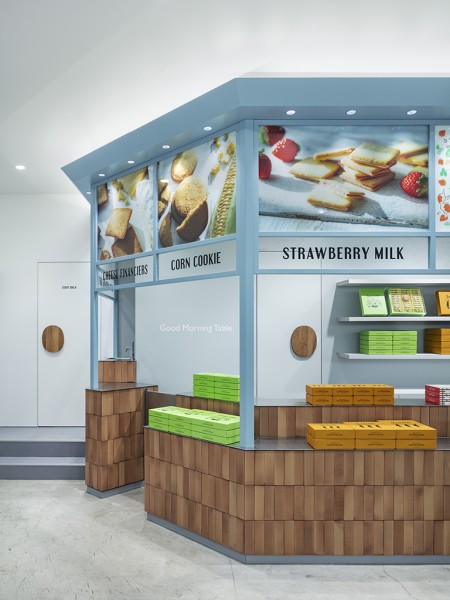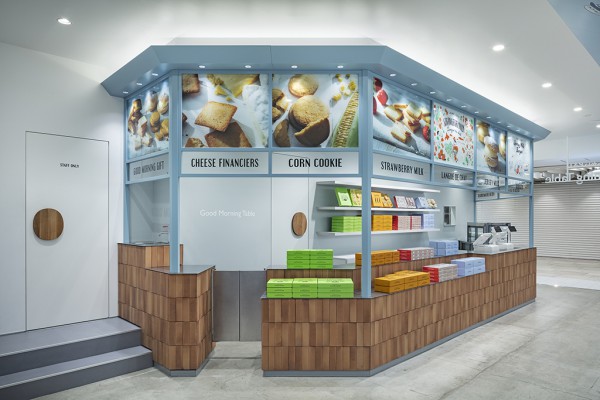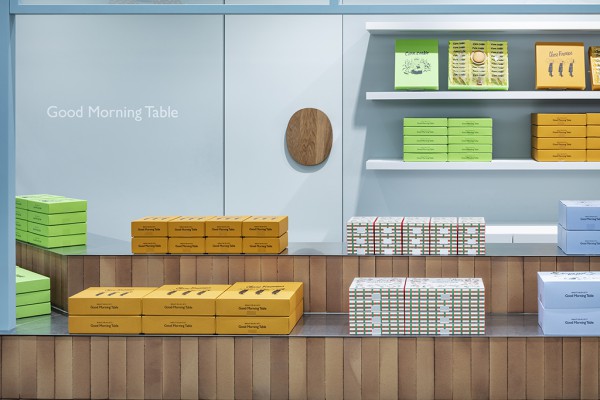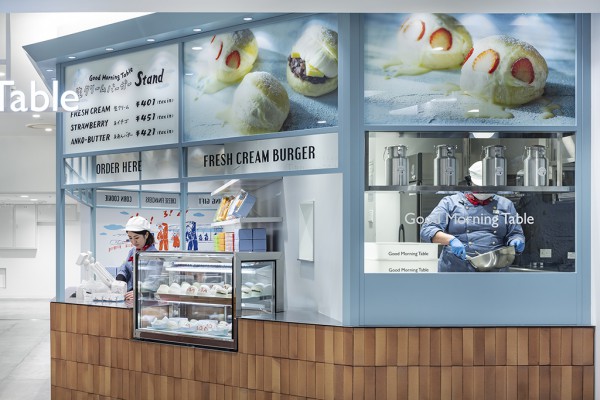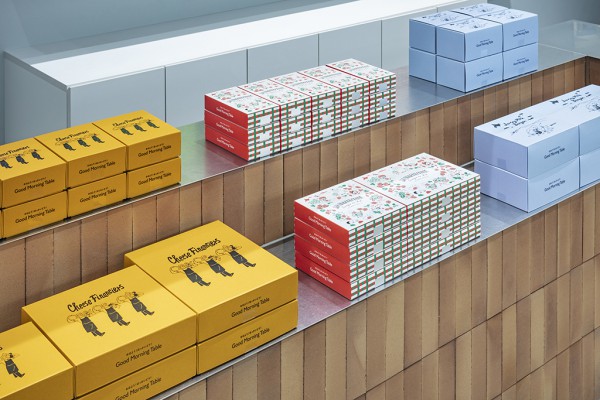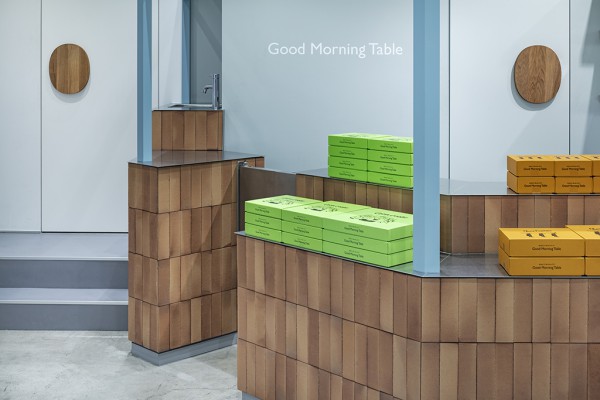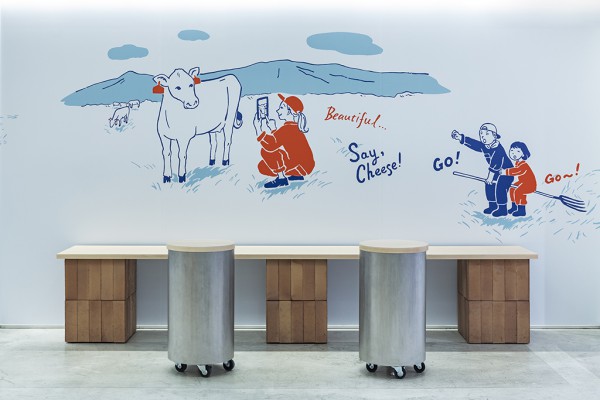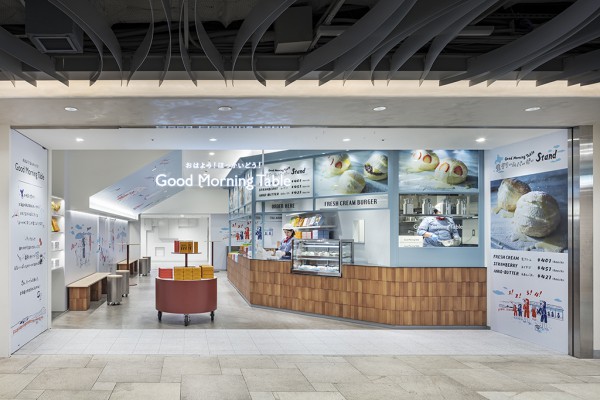主要用途: 物販店舗
施工: イシマル
クレジット: ブランディング・グラフィック/THAT’S ALL RIGHT/照明計画:遠藤照明 /イラストレーター:mimoe
所在・会場: 神奈川 横浜
敷地面積: 86m2
設計期間: 2019.06-2019.10
施工期間: 2019.10-2019.11
写真: 長谷川健太
ウェブサイト: http://www.goodmorningtable.jp/
横浜高島屋の地下一階にオープンした「おはよう!ほっかいどう!Good Morning Table」の内装計画。 “元気な朝の北海道”をテーマに、北海道産の新鮮な素材を生かしたオリジナルスイーツを提供するブランドの、本店(大阪店)に続く2号店を手掛けた。同店は関東初出店となり、横浜駅コンコースに繋がる、人通りの多い増設エリアに位置する。
敷地の真ん中に避難通路の確保を必要とする特殊な区画のため、片側に厨房、商品陳列カウンター、POSカウンターをまとめ、対向型の構成とした。避難動線を街路に見立て、レンガを貼ったカウンター、窓のように開けたファサード、そしてサッシにつけられた庇が、小屋の軒先を思わせる空間をうみ出す。窓ガラスに商品写真やイラストを掲げることで、情報量の多い環境においても商品を容易に認知できる。
スイーツの原材料を生み出す作り手を囲む、牧場や農家の小屋、厨房や売り場が隣接する市場、ミルクスタンドといった風景を想起させる、活気があり親しみやすい店舗を目指した。
Principle use: SHOP
Production: ISHIMARU
Credit: Branding・Graphic:THAT’S ALL RIGHT/Lightings: ENDO lightings /Illurtration:mimoe
Site area: Yokohama, Kanagawa
Total floor area: 86m2
Design period: 2019.06-2019.10
Construction period: 2019.10-2019.11
Photo: Kenta Hasegawa
Website:http://www.goodmorningtable.jp/
The interior design plan for “Ohayo! Hokkaido! Good Morning Table” opening on the B1 floor of Yokohama Takashimaya. Following the interior plan for the main store (Osaka store), we proposed a plan for a second store of the brand, which sells the original sweets made of fresh ingredients from Hokkaido under the theme “a refreshing morning in Hokkaido”. The store is the first one in the Kanto area, located in the area expanded to connect with the busy concourse in Yokohama Station.
It was needed to secure the evacuation route in the center of the store, so the seating area was arranged to face the kitchen, the product display counter, and the POS counter across the route. The store space is likened to specific detailed cabins; the evacuation route resembles a street, the brick counter, the facade opening like the windows and eaves attached to the window sash. People can recognize the products in the environment with lots of informational signs, with the product photos and illustrations in the frame.
We aimed to create a shop, reminiscent of ordinary scenes in countryside; cabins in farms where farmers work, and the market selling areas are adjacent to kitchens, and the milk stands.
