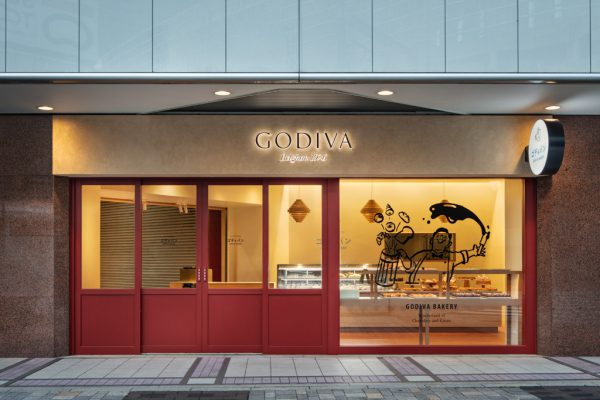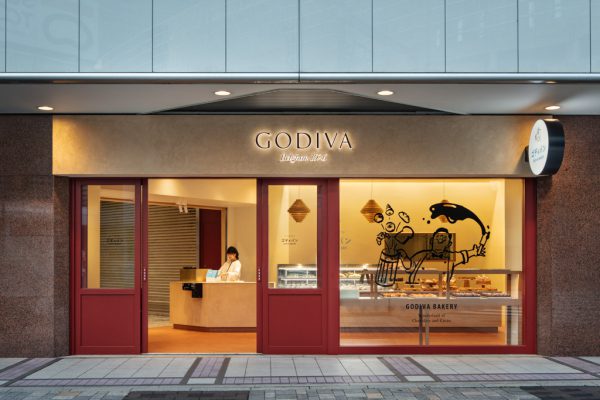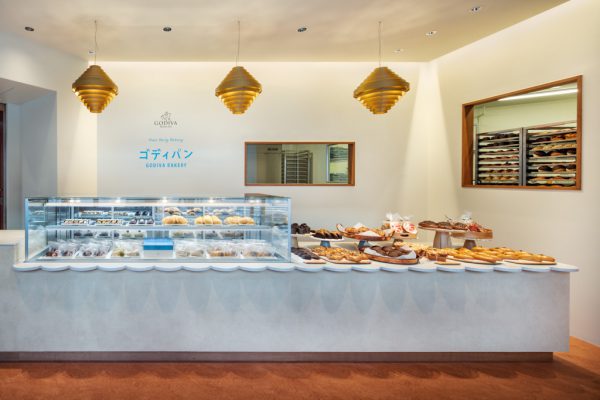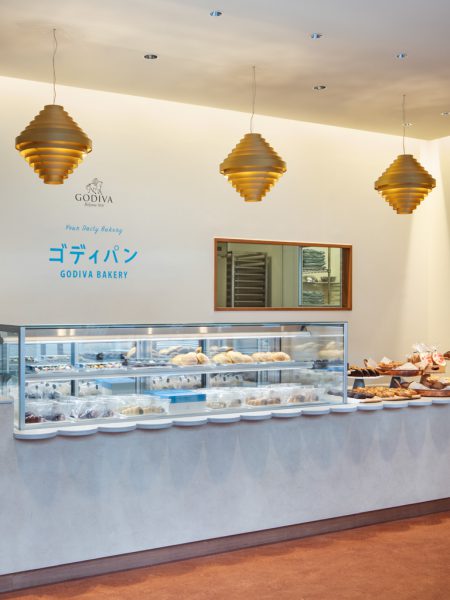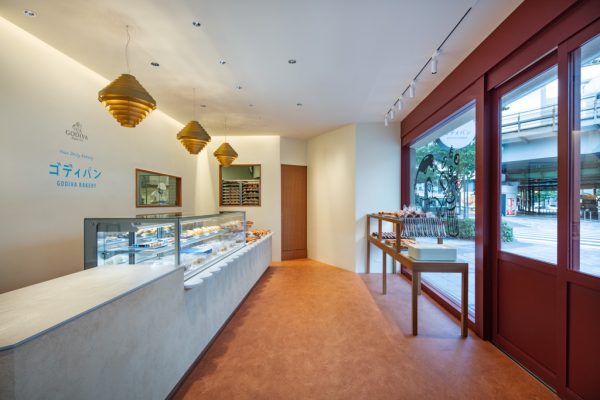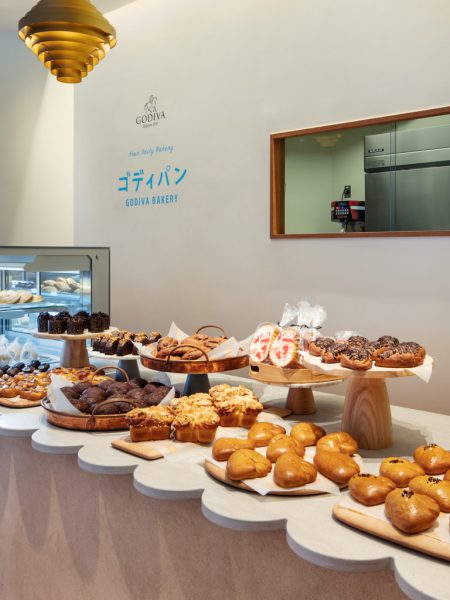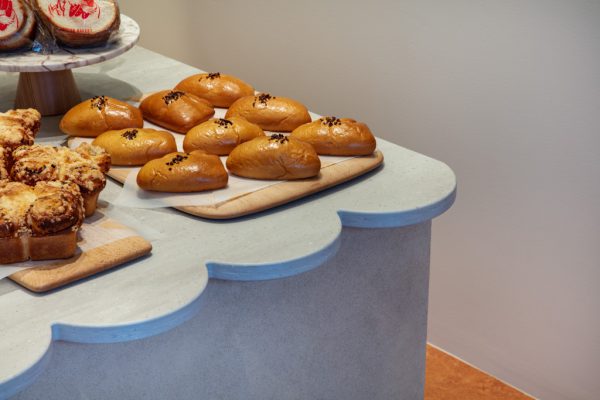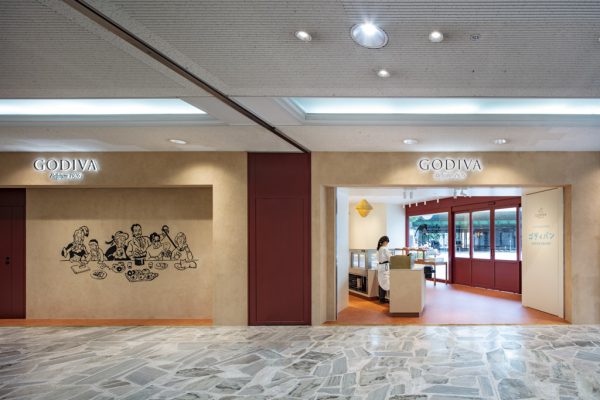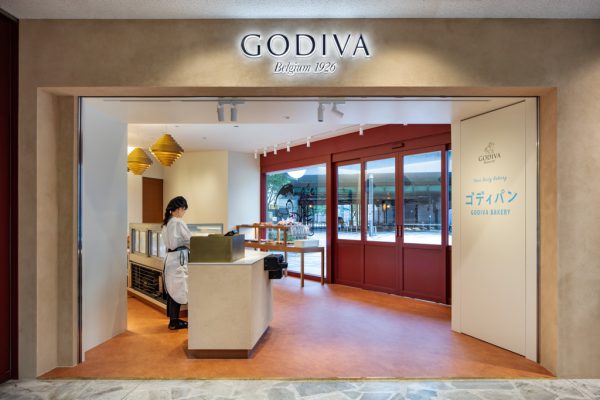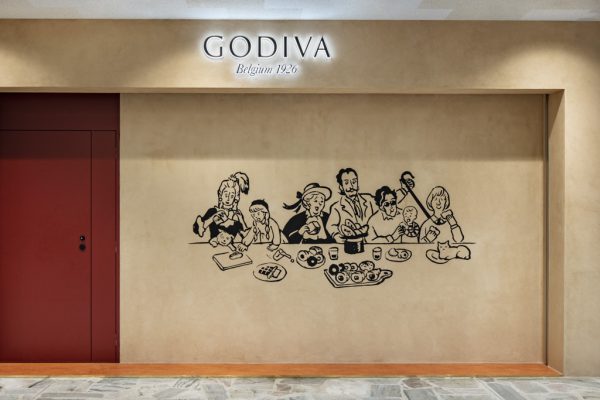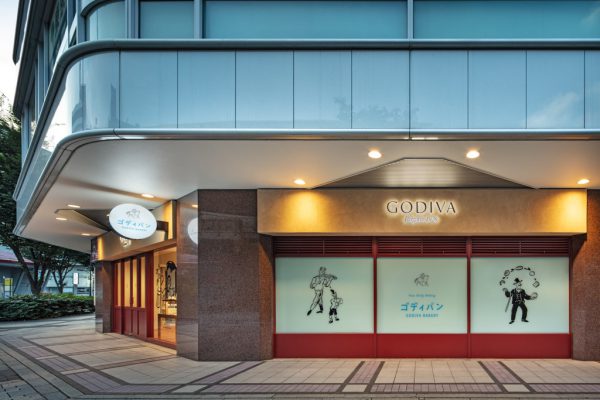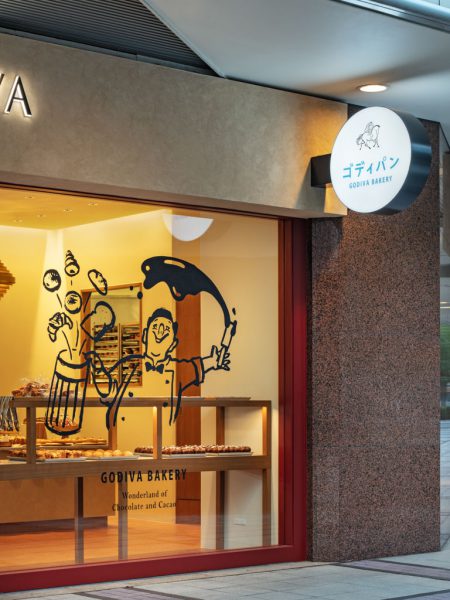主要用途: 物販店舗
施工: D.BRAIN
クレジット: ブランディング・グラフィック:THAT’S ALL RIGHT./ 照明計画:BRANCH LIGHTING DESIGN
所在・会場: 東京交通会館
延床面積: 81.5m2
設計期間: 2023.1-2023. 6
施工期間: 2023.6-2023.7
写真: 長谷川健太
ベルギー発のチョコレートブランド、ゴディバが世界で初めて展開するベーカリーショップ「GODIVA Bakery ゴディパン 本店」の内装計画。東京都交通会館1階の、人通りの多い路面に面した角地が敷地となった。
建物の内部通路と外部に面する立地から、それぞれからアクセスする人に見せるショップの顔が出来るよう計画した。日常の中でゴディバを楽しむ『町のパン屋さん meets ゴディバ』をコンセプトにしたブランドイメージに呼応するようにサッシを温かみのあるレンガ色にし、親しみやすさを感じさせる。サッシの一部は新規ガラスに変更し、ブランドを象徴するグラフィックを配置している。店内を見渡せる大きなガラス面に沿って配置した什器が、ウィンドウディスプレイとして機能する。店内の端から端まである全長およそ4.5mのカウンターは、常温パン、冷蔵パンが並び、レジカウンターまでが一体になっている。メインの商品となるチョココロネの形状を彷彿とさせる波型模様のカウンターの天板は柔らかさを演出。天井からは真鍮製のペンダントライトが3つ吊り下げられ、空間に抑揚を生んでいる。店内奥壁面の開口からは、やきたてのパンを置くラックが見え、同じ壁面に並ぶガラス窓の奥は低温調理室になっており、パンに使用するチョコレートを扱うパティシエの様子がうかがえる。館内側からの壁にもグラフィックが配置され、半分は全面開口とし、雨の日でも濡れずに店内にアクセスすることができる。
店内で調理したチョコレートやクリームを使うなどこだわりのある商品を提供し、幅広い客層に浸透していくようなベーカリーショップを目指した。
Principle use: SHOP
Production: D.BRAIN
Credit: Branding,Graphics:THAT’S ALL RIGHT. / Lighting design: BRANCH LIGHTING DESIGN
Building site: Tokyo Kotsu Kaikan
Total floor area: 81.5m2
Design period: 2023.1-2023.6
Construction period: 2023.6-2023.7
Photo: Kenta Hasegawa
The Interior design for “GODIVA Bakery GODIPAN Main Store”, the world's first bakery shop of the Belgian chocolate brand, GODIVA. The site is located on the first floor of the Tokyo Kotsu Kaikan, on a corner lot facing a busy street.
With the location facing both the interior passageway and the exterior of the building, we planned to create shop facades that welcome people who access each. The sash was painted with a warm brick color to match the brand image based on the concept of "a town bakery meets Godiva", making the shop image more familiar. We changed some of the sash to new glass, where we installed graphics that symbolize the brand. The fixture arranged along the large glass looking into the store functions like a window display. The 4.5m-long counter that expands fully from end to end of the store functions as a showcase for bread at room temperature and refrigerated bread; even the cashier counter is integrated. The top plate of the counter has a wavy edge reminiscent of the shape of the brand's main product, a chocolate cornet, providing a soft impression. The ceiling has three brass pendant lights, creating an intonation in the space. From the opening on the store's back wall, visitors can see the racks where fresh bread is placed. Behind the glass windows on the same wall is the low temperature cooking room, showing the pastry chef handling the chocolate used for the bread. Graphics are also placed on the wall leading from the inside of the building, and half of the store is fully open, allowing access to the store without getting wet even on rainy days.
We aimed to create a bakery shop that would appeal to a wide range of customer segments by offering products with special attention to detail, such as using chocolate and cream prepared in the store.
