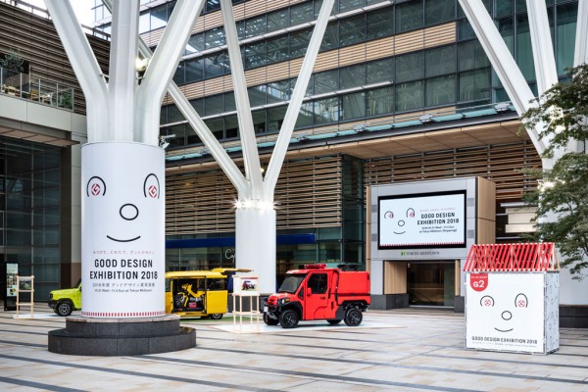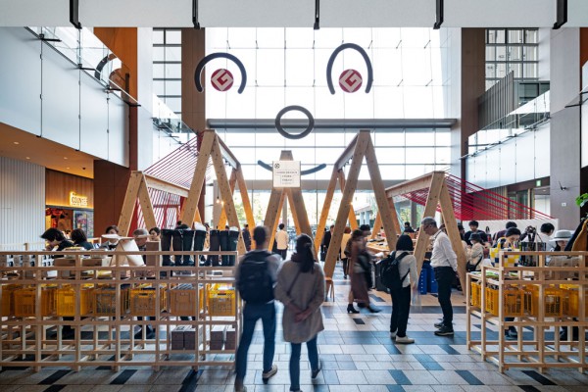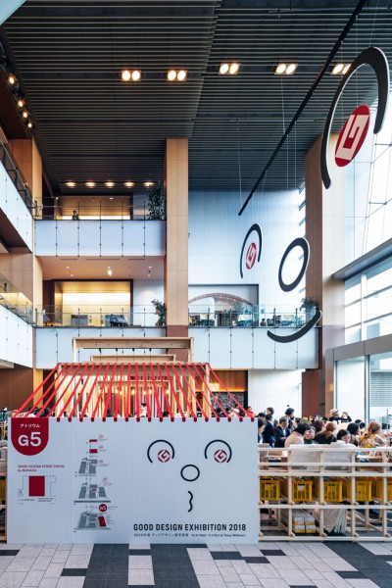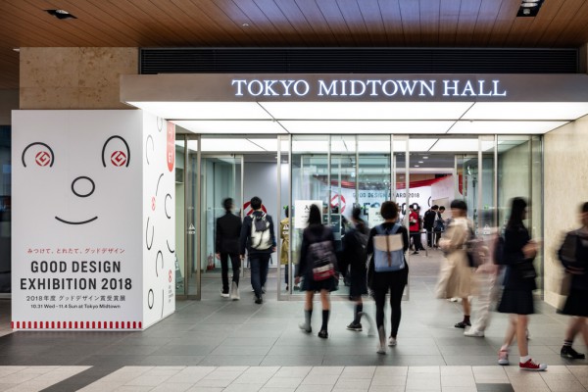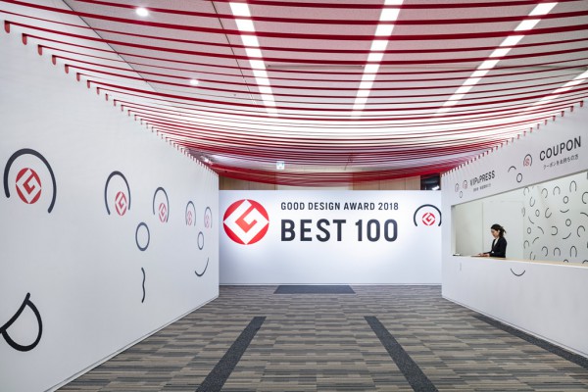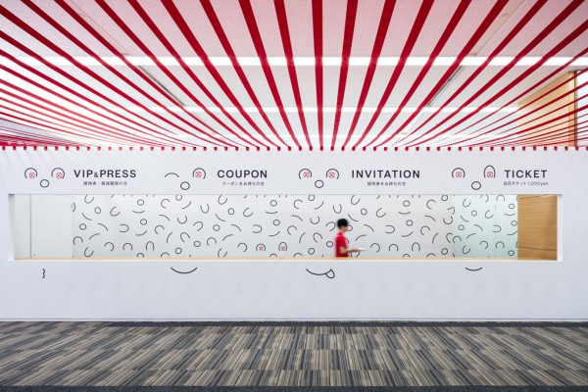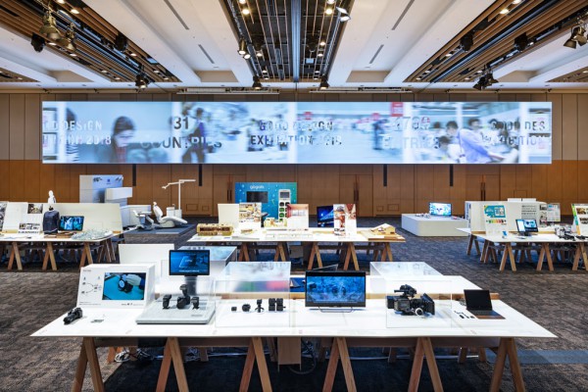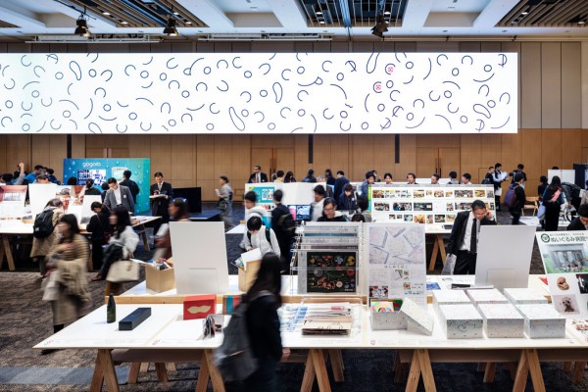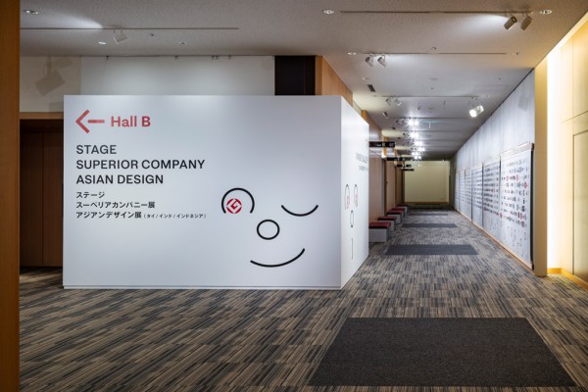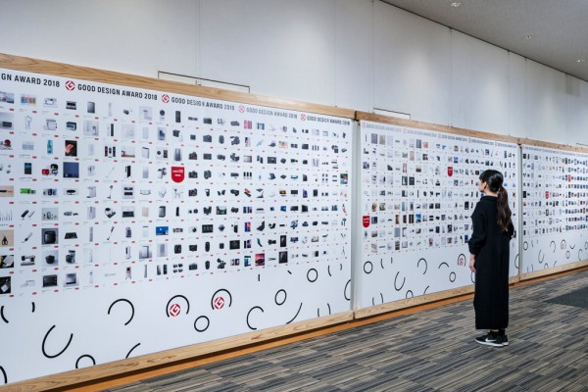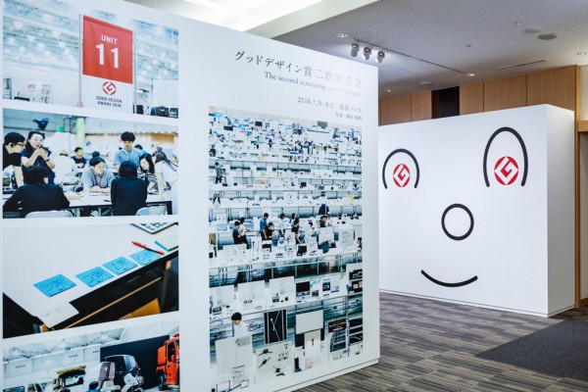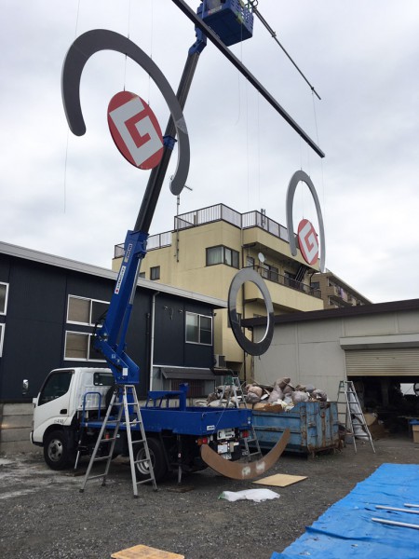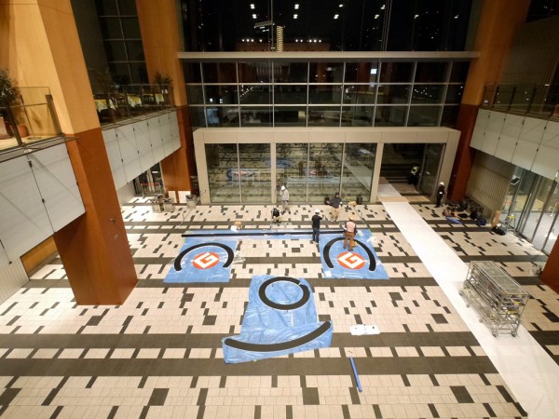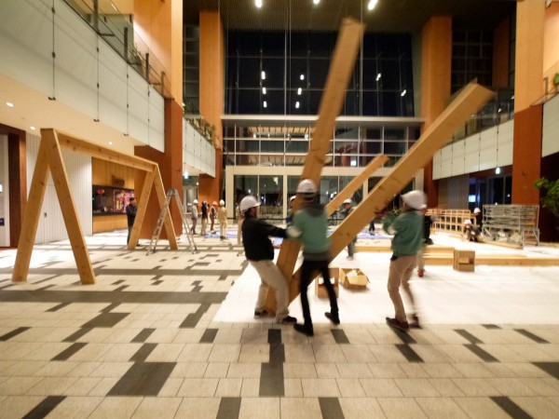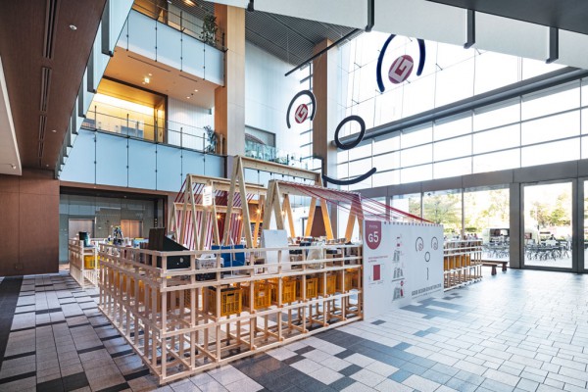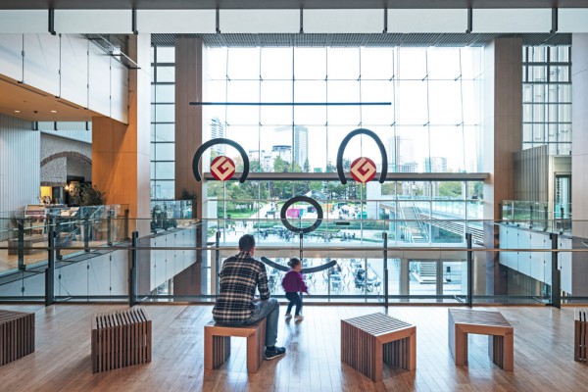主要用途: 展示会場構成
施工: 乃村工藝社
クレジット: 主催:日本デザイン振興会/メインビジュアル・会場グラフィック: UMA/design farm/映像:石川将也(ユーフラテス)/CD:渡辺臣(DNA)/企画制作:アサツーディ・ケイ/什器協力:石巻工房、みちのおくの芸術祭 山形ビエンナーレ2018
所在・会場: 東京ミッドタウン内 各所
設計期間: 2018.07-10
施工期間: 2018.10.28-10.30
会期: 2018.10.31-11.04
写真: 長谷川健太/トラフ建築設計事務所
ウェブサイト: http://www.g-mark.org/
東京ミッドタウンで行われた、グッドデザイン賞受賞展2018の会場構成。「みつけて、とれたて、グッドデザイン」をキーワードに、今年度の受賞作品をいち早く手に取れるマルシェのような空間が求められた。 メイン会場のホールエントランスでは、赤いリボンによるゲートが華やかに来場者を出迎える。 ベスト100展示のホールでは、展示作品が際立つよう、石巻工房のAAハイスツールとシナ合板によるシンプルな展示台を提案し、壁面に設置された大型プロジェクターでは、受賞展の初日に決定した大賞を、いち早く来場者にアナウンスできるように考慮した。 イベントスペースのアトリウムでは、空間の高さを活かして、メインビジュアルの顔型の大きなモビールを空中に浮かべ、その下では高さ約3.8mに巨大化したAAスツールに、赤いリボンで屋根をかけこの場のシンボルとした。その周囲には格子状に組んだ棚をディスプレイに、にぎやかなマルシェのような雰囲気のストアを演出した。メインビジュアルは原田祐馬氏によるもので、Gマークが目になっている、顔に見立てたビジュアルが、表情豊かに会場内の案内もしてくれる。 屋外の車両展示など、ミッドタウン内に点在している展示会場を、AAスツールや赤いリボン・格子組の什器で共通性を持たせながら、受賞展という祭典らしい祝祭感のある空間を目指した。
Principle use: EXIBITION SITE
Production: NOMURA Co., Ltd
Credit: Sponsorship: Japan Institute of Design Promotion/Graphics: UMA/design farm/Image production: Masaya Ishikawa (EUPHRATES)/Exhibition Coordinator: Jin Watanabe (DNA)/Planning and production: ADK/Furniture production: ISHINOMAKI LABORATORY, Yamagata Biennale 2018
Building site: Tokyo Midtown
Design period: 2018.07-10
Construction period: 2018.10
Duration: 2018.10.31-11.04
Photo: Kenta Hasegawa/TORAFU ARCHITECTS
We designed the venue for the Good Design Exhibition 2018 held at Tokyo Midtown. With “discover, freshly-picked, good design” as keywords, deliverables included a market-like space was where visitors could instantly pick up this year’s award-winning works. A gate of red ribbons festively greets visitors at the hall entrance of the main venue. To highlight the exhibition works at the best 100 exhibition hall, we proposed a simple exhibition stand using an Ishinomaki Laboratory AA HIGH STOOL and linden plywood, and we envisioned having a large projector installed on the wall that would allow us to instantly announce to visitors the first prize winner decided on the first day of the exhibition. At the event space atrium, we took advantage of the height of the space by suspending in the air a large, face-shaped mobile as the main visual and, below that, a roughly 3.8-m-high giant AA STOOL and red ribbons hung from the ceiling to serve as a symbol for the venue. With a shelf put together in the form of latticework as a display, we produced a bustling market-like atmosphere in the surrounding area of the store. The main visual was designed by Mr. Yuma Harada, and the G marks became eyes for this visual resembling a face which expressively guides visitors within the venue. We aimed to create a space with a festive feeling like an award exhibition gala by using AA stools, red ribbons, and latticework fixtures to bring a commonality to the exhibition venues scattered throughout Tokyo Midtown, including the outdoor auto exhibition and so on.
