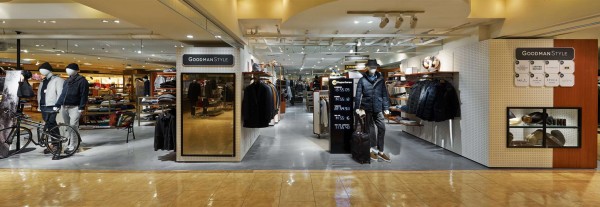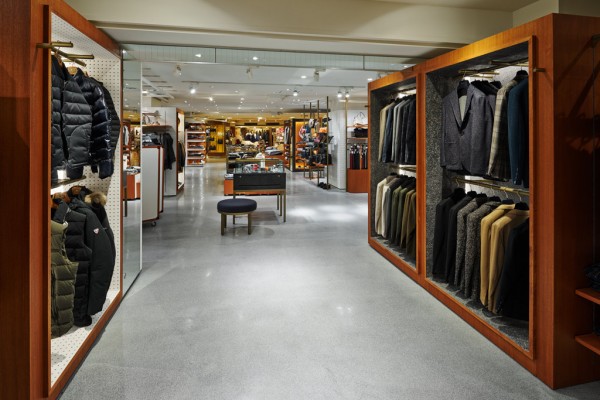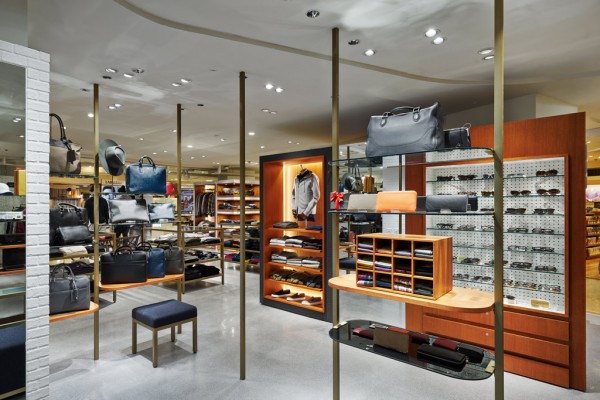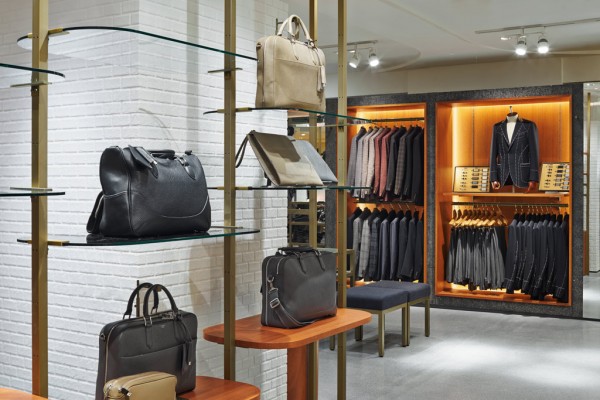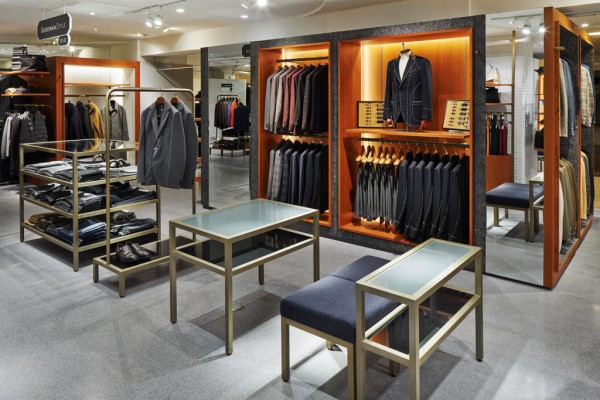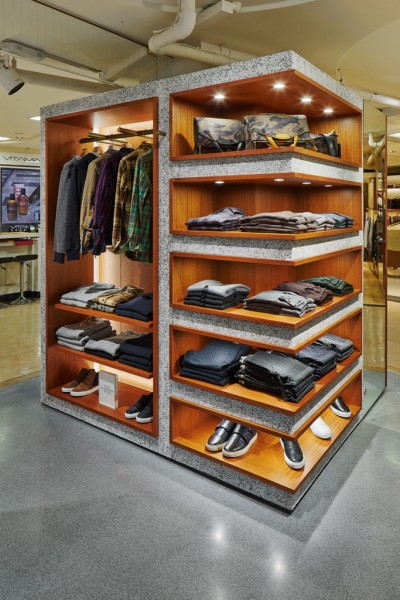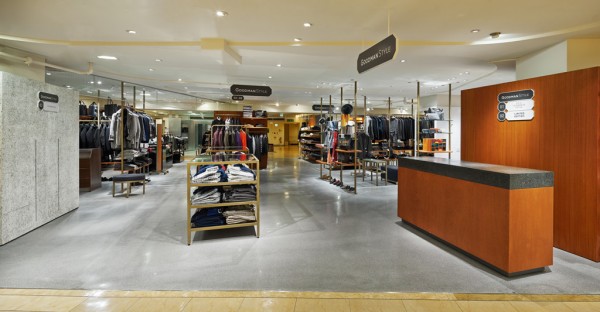主要用途: 物販店舗
施工: イシマル/アイング/吉忠マネキン
クレジット: サイン計画:廣村正彰 (廣村デザイン事務所) /照明:パルコスペースシステムズ
所在・会場: 東京 池袋
延床面積: 415.2m2
設計期間: 2015.05-09
施工期間: 2015.09-11
写真: 阿野太一
西武池袋本店5Fの紳士服売場の改修計画である。区画ごとに閉鎖的な印象だった売場に統一感を与え、もっと開かれた場所としながらも、落ち着き感も併せ持つような環境が求められた。
区画内に林立する14本の柱を基点に、商品陳 列機能や試着室を整理してボリューム感を抑え、区画中央には街中の広場のように開けたディスプレイエリアを設ける構成とした。柱周りの壁面は外装材と内装 材がパッチワーク状に切り替わって、店内で来客を誘導する。染色したラワン、木毛セメント板や吹き付け材、レジンテラゾーなどのマテリアルを商材のゾーニングに 合わせて使い分けた。
店名などのサインは、各ブランドに番地を与える標識のような形状とし、街中の通りを歩いて買い物をしている感覚を与える。照明計画においても、外光のような白い光と室内の暖色光とを使い分けて演出している。
街路のような外の開放感と、リビングのような室内の落ち着きを同居させる空間を目指した。
Principle use: SHOP
Production: ISHIMARU / Iing / Yoshichu Mannequin
Credit: Sign design: Masaski Hiromura(Hiromura Design Office) / Lighting: PARCO SPACE SYSTEMS
Building site: Ikebukuro Tokyo
Total floor area: 415.2m2
Design period: 2015.05-09
Construction period: 2015.09-11
Photo: Daichi Ano
We renovated the men's apparel section located on the 5th floor of the Seibu Ikebukuro building. Since the original layout was compartmented and gave an impression of isolation, deliverables included a more open space to impart it a sense of unity, and an environment that will foster a feeling of calmness.
To give the space a sense of loftiness, we concentrated the show-room and fitting rooms around the 14 columns found throughout the floor and placed a display area at the center of the floor, to recreate the openness of a town square. The exterior and interior materials on the walls surrounding the columns alternate to create a patchwork that beckons customers inside the store area. Moreover, different materials, such as dyed lauan wood, cemented excelsior board and spraying material, as well as resin terrazzo, etc., were used to accentuate the zoning.
Each store is identified with signs shaped like a street sign or an address plate, which reinforces the feeling of walking down a shopping street. Furthermore, the lighting also contributes to this layout by using white light simulating natural light outdoors and warm-colored light indoors.
We sought to create a space where the openness of a pedestrian street coexists with the relaxed at-home atmosphere of a living room.
