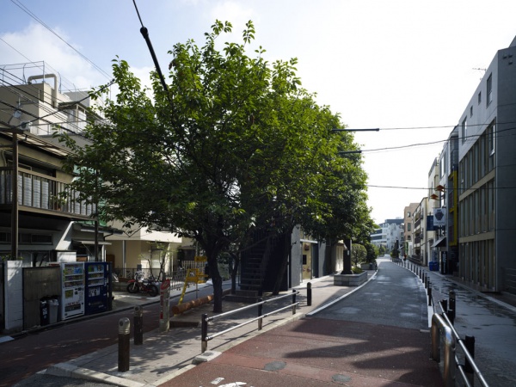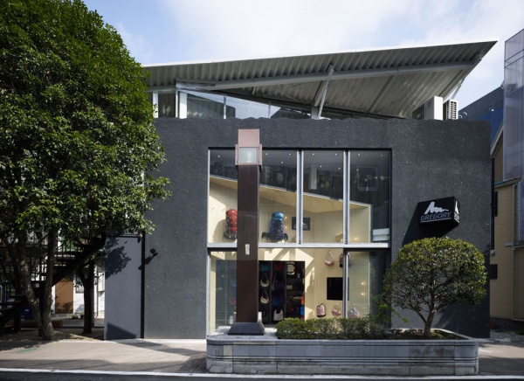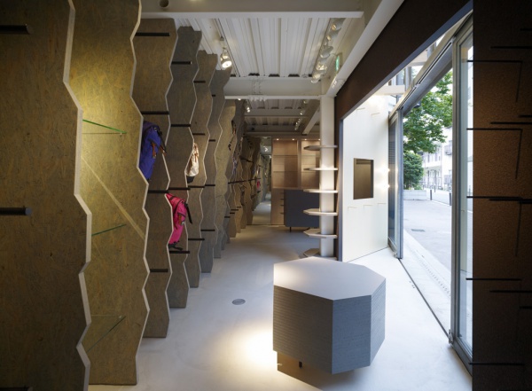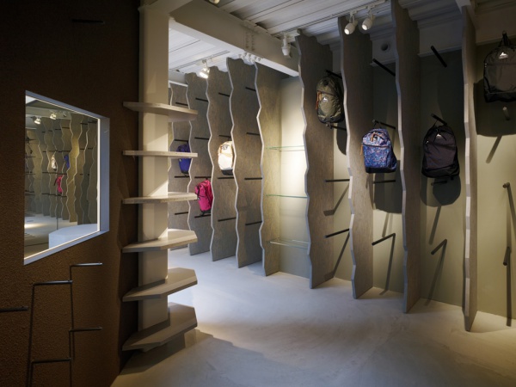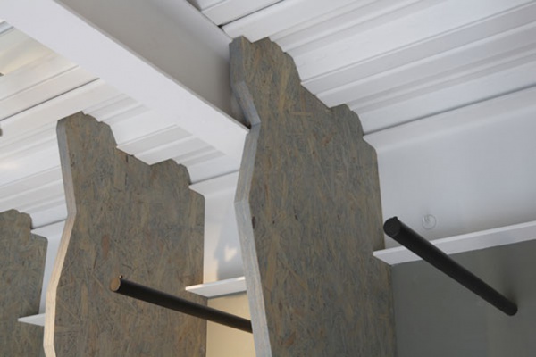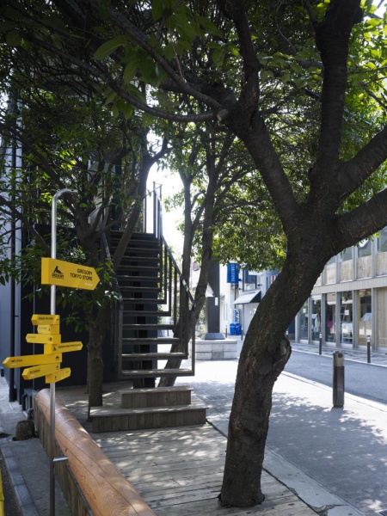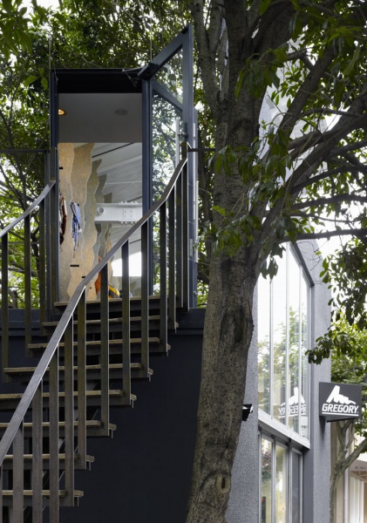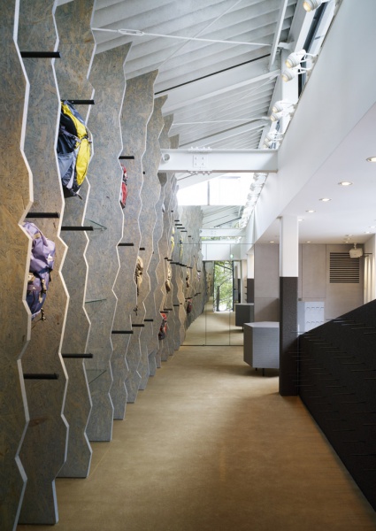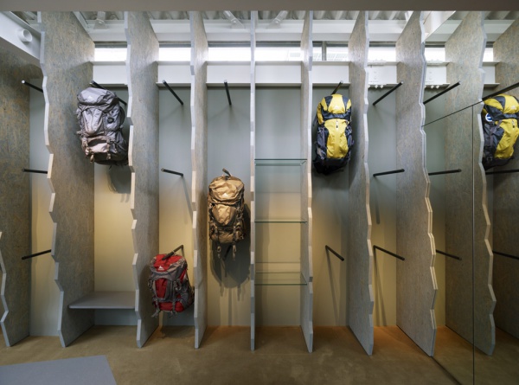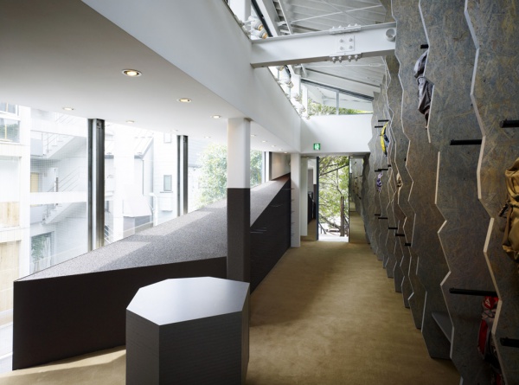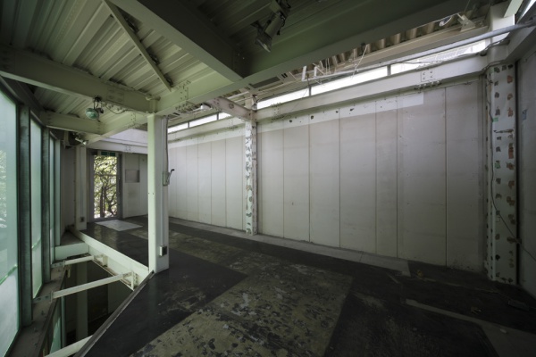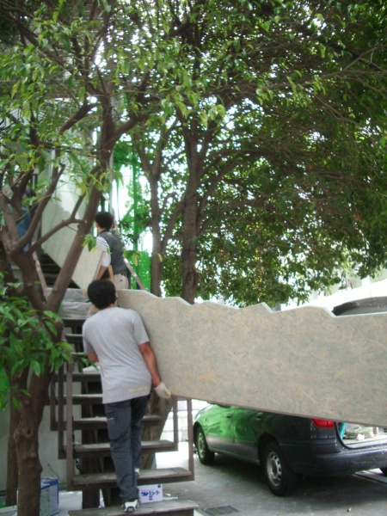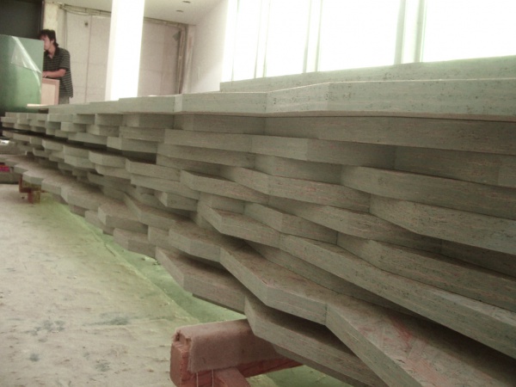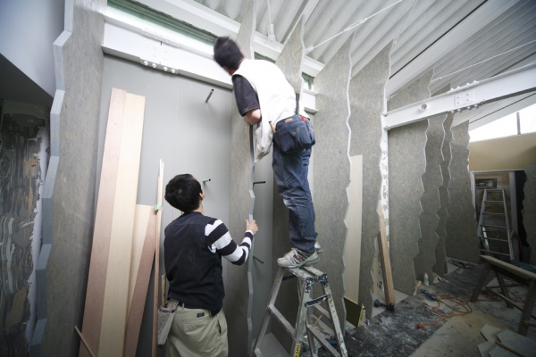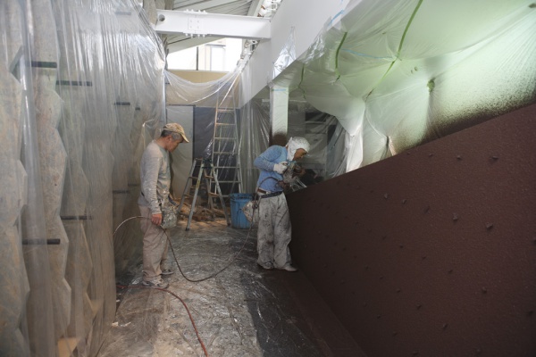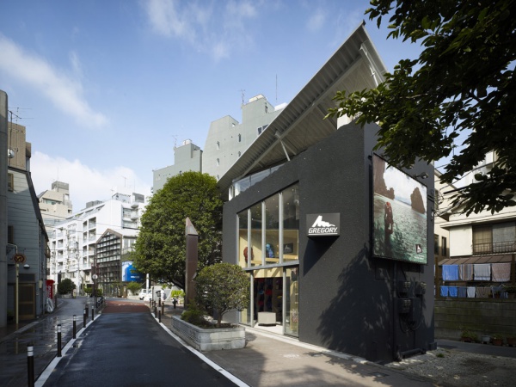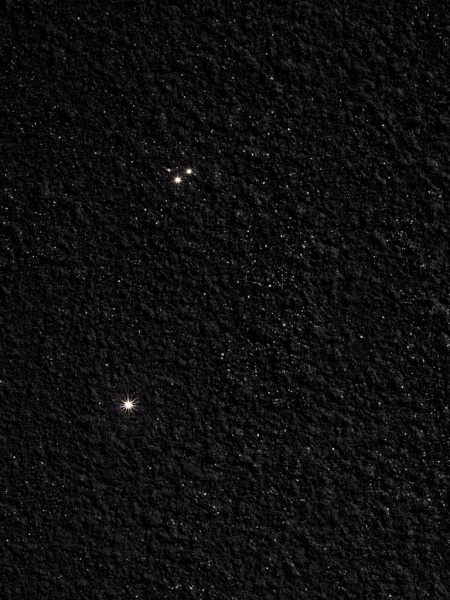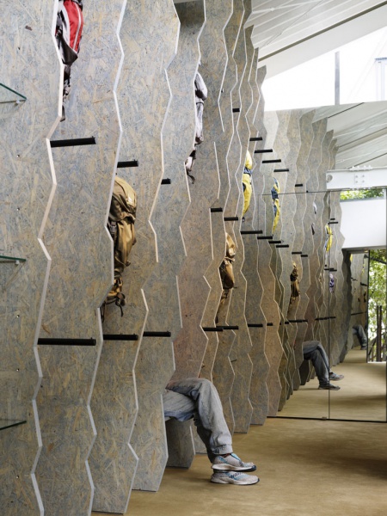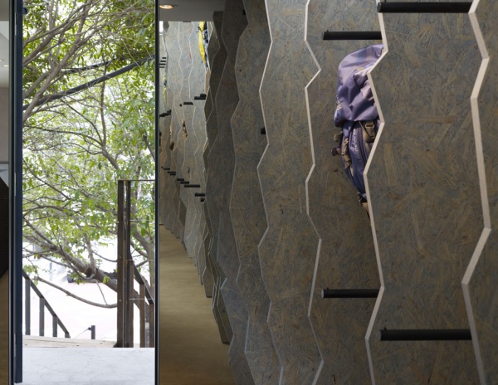主要用途: 物販店舗
設備設計: On&Off(照明)
施工: イシマル/三保谷硝子店
クレジット: サイン: 山野英之グラフィックデザイン
所在・会場: 東京 原宿
延床面積: 64.4m2
設計期間: 2008.03-06
施工期間: 2008.06
写真: 阿野太一/佐藤周哉
原宿にオープンした、バックパックなどを扱うグレゴリー初の路面店の内外装計画。Y字路のコーナーという特徴的な敷地に建ち、1階はカジュアルな商品、2階は本格的な登山用商品という構成になっている。先細りの敷地のため、既存建物の奥行きは狭いながらも、商品の豊富なバリエーションを見せ、ストックを確保しながらもいかに特徴的な陳列をするかが問われることとなった。そこでグレゴリー・バックパックの舞台となってきたごつごつとした岩山、生い茂った森林、休息のための山小屋といったモチーフによって各所の陳列方法を構成していった。
既存建物の吹き抜けに挿入された山小屋は、入口のガラス壁でばっさりと切り取られ、その室内風景がストアの正面ディスプレイとなる。小屋を一旦出るようにして奥へ進むと、グレゴリーのラインナップが一望できる陳列棚が壁一面に展開する。むき出しの岩肌の形をした仕切り板は、両端にあるミラーで岩壁のように連続した風景を作り出す。そして仕切り板の合間から見えるバックパックが、ロッククライミングのシーンのようにディスプレイされる。また、仕切り板はストックのための奥行きを持ち、狭小な空間において陳列とストックの機能を併せ持つ。桜と蜜柑の木陰を抜けて外階段を上がっていくと、木々がミラーに映り込み、森の中に入っていくように2階のプロショップへ誘われる。扉を開けると、1階からも連続する岩肌の陳列棚と山小屋の屋根が現れる。この棚と小屋は1階と2階に共通して存在し、動線上は分断された上下階に連続感を生む。
外壁は、ビルボードとしても有効なコーナーの立地において、岩肌を切り出してきたように荒々しくすることで、そのたたずまい自体がサインとしても機能する。外壁の吹き付け材には、アスファルト路面の注意喚起用素材が混入されているため、鉱物の結晶のように陽光が壁面をキラキラと光らせる。
Principle use: SHOP
Facility design: On&Off (Lightings)
Production: ISHIMARU
Credit: Sign: Hideyuki Yamano Graphic Design
Building site: Harajuku Tokyo
Total floor area: 64.4m2
Design period: 2008.03-06
Construction period: 2008.06
Photo: Daici Ano / Shuya Sato
On The Cat Street of Harajuku opened Gregory’s first free-standing store which deals in backpacks and all. The building located at a peculiar corner of Y-intersection, the first floor displays casual merchandize and the second floor displays professional mountain climbing gear. Since the existing building is taper shaped, we had to take a crack at exhibiting a variety of products while giving adequate space for stock items in the limited site area. What we had in mind was a ragged mountain, a dense forest and an Alpine hut to rest in, all of which Gregory backpacks have been utilized in.
We set the hut in the existing blow-by. A part of the hut is sliced by the glass wall of the entrance. The sliced interior of the hut functions as the front display of the store. When going into the saleroom, customers will feel as if they were exiting the hut, and
they will see the display shelves all over the wall with a whole lineup of Gregory products. Partition boards shaped as bare rock surface make continuous scenery of a valley with reflections made by the mirrors on both sides of the saleroom. Backpacks between the partition boards remind customers of a scene of rock climbing. Stock products can be placed behind the products that are displayed in front.
Passing through mirrored images of cherry trees and orange trees and walking up the exterior stairs, customers will feel as if they were entering the woods and will be led to the second floor where they sell gear for professional climbers. When they open the entrance door, they see the roof of the hut and the ragged display shelves stretching from the ground floor. These shelves provide a sense of consistency to the separated first and second floor.
The exterior walls that look like carved out rocks function as a symbol of Gregory store. The walls are sprayed with the coating compositions that consist of attention-seeking material usually used for asphalt
roads, so that their surface shines like a crystal of a certain mineral when hit by a ray of sunlight.
