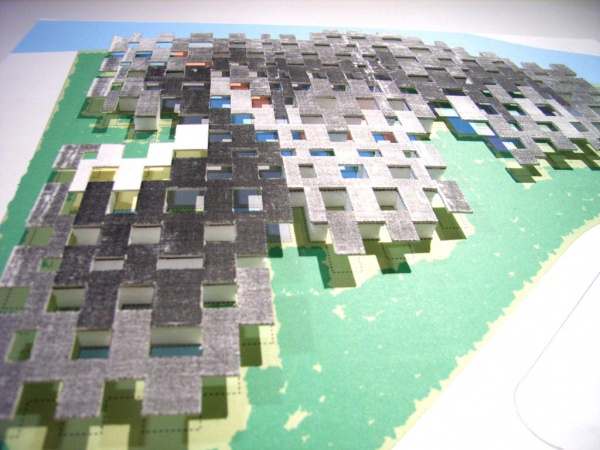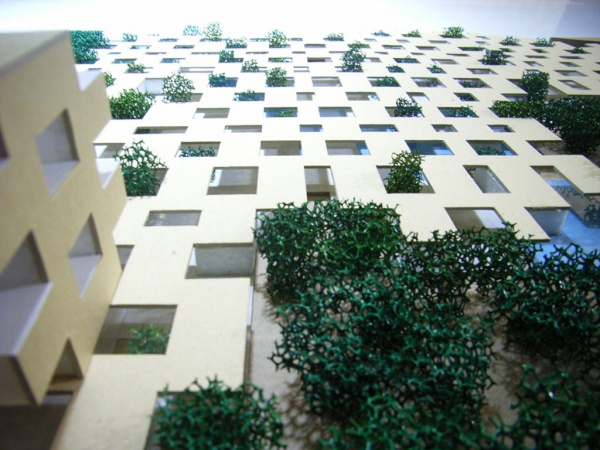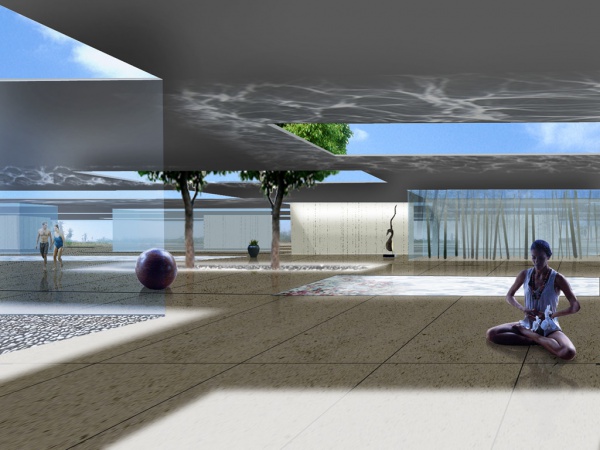主要用途: 宿泊施設
所在・会場: 中国 海南島
敷地面積: 18,622m2
設計期間: 2005.10-
中国の最南端、海南島にあるリゾートホテルの一区画(18000m2)に建つ、スパと温泉施設を持つ高級宿泊棟の計画である。多くの穴を穿った一枚の大きな屋根が強い光と影を床に落とす。その屋根の下、中国と日本の伝統を生かしながらも現代的で、非日常的な空間を目指している
Principle use: HOTEL
Building site: CHINA HAINAN ISLAND
Site area: 18,622m2
Design period: 2005.10-
Construction of a high-class spa and hotel spring facility at a 18000m2 resort hotel. Includes a wide open–mouthed roof trapping an array of light and shadow. An extraordinary space combining traditional Japanese and Chinese styles with a modern sense.


