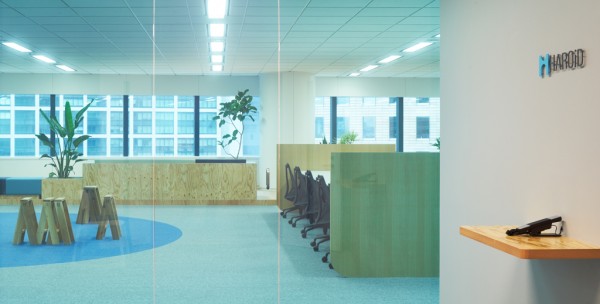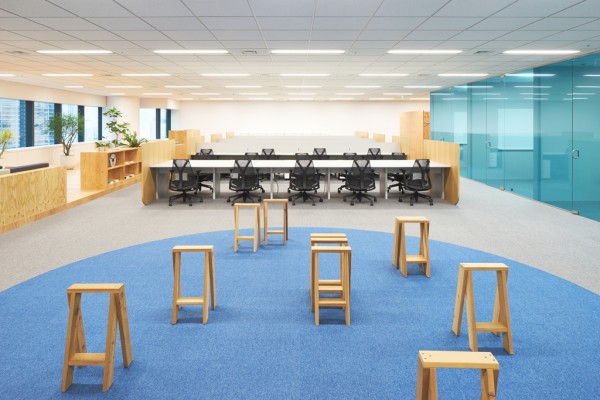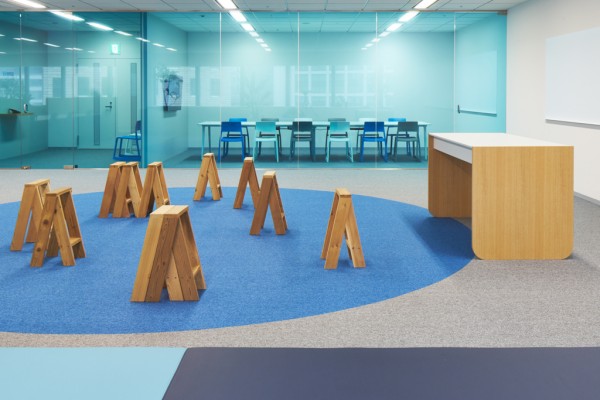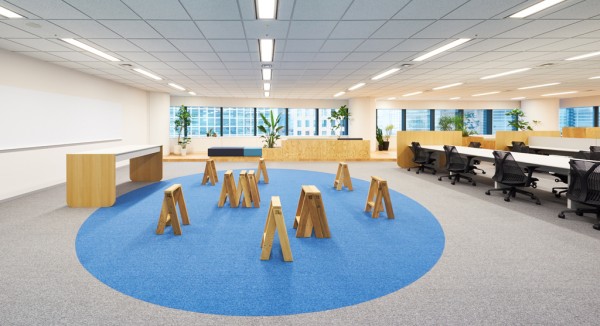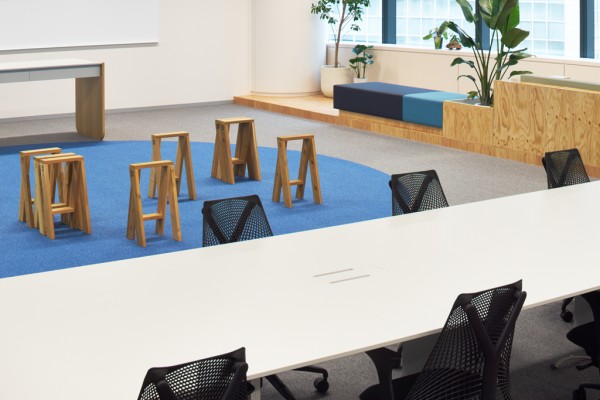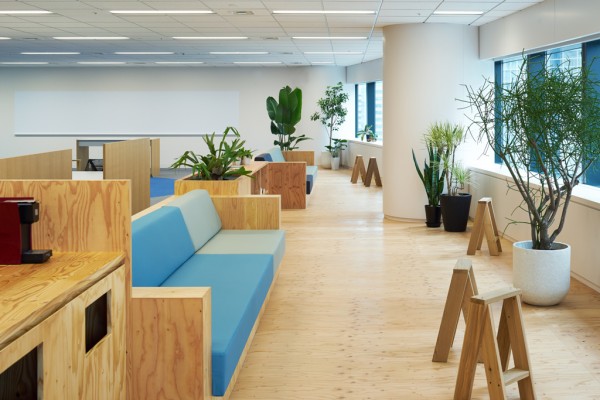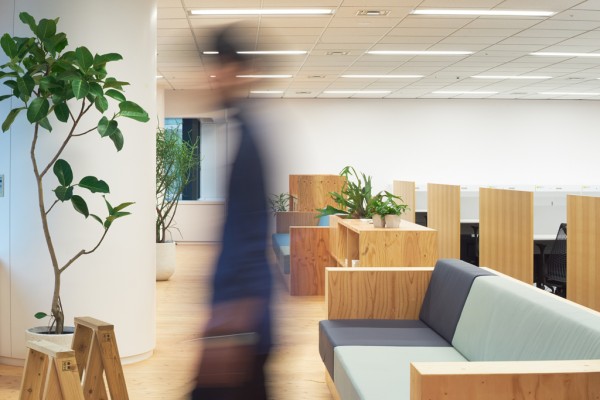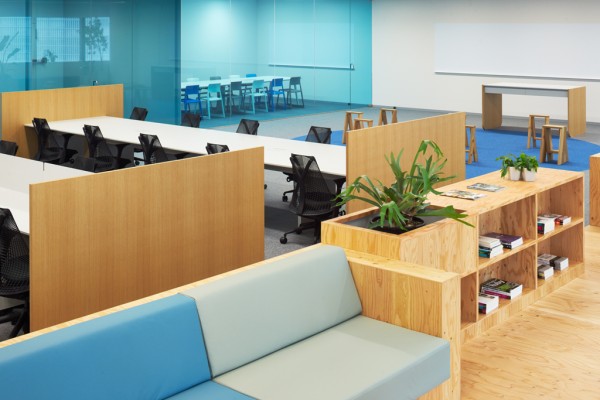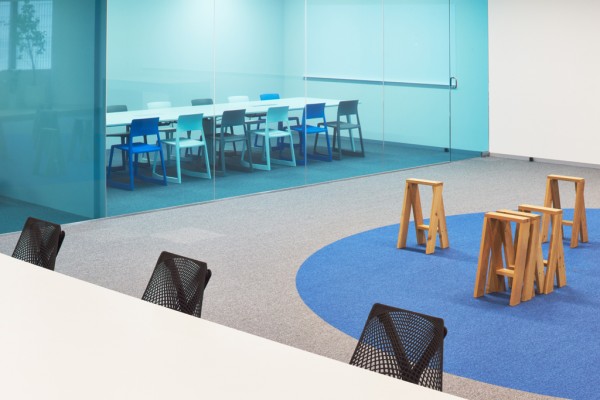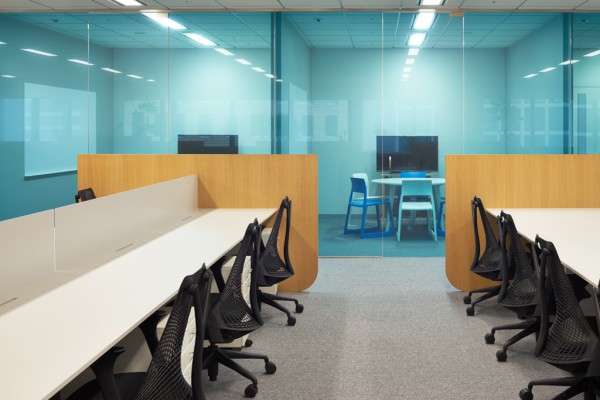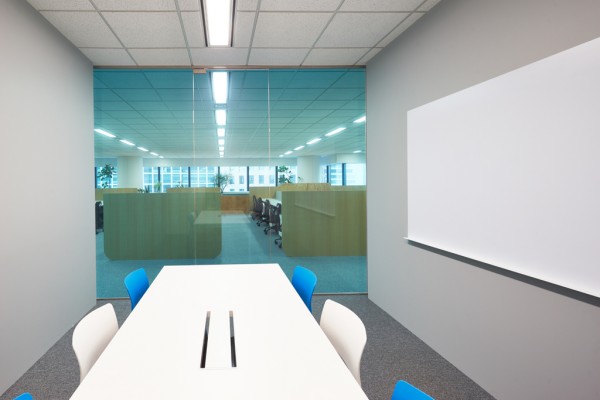主要用途: オフィス
施工: イシマル/三井デザインテック
所在・会場: 東京 汐留
延床面積: 394.9m2
設計期間: 2015.4-2015.07
施工期間: 2015.07
写真: 阿野太一
ウェブサイト: https://www.haroid.com
汐留の高層オフィスビル中層階に位置する、テレビとインターネットを繋ぐサービス事業のために設立されたHAROiDのオフィス内装計画。新規事業に取り組む会社のオフィスとしてのアイデンティティを持った空間が求められた。共用通路に平行して、エントランスや会議室などのエリア、執務エリア、フリースペースを帯状に配置するゾーニングとした。会議室のエリアと執務エリアとはコーポレートカラーであるブルーのフィルム貼りのガラスによって、開放感を持たせながら仕切っている。 壁一面のホワイトボードを背に、床面にロゴの円形をあしらったオープンスペースでは、AAスツールを配置して、イベントやレクチャーを行うことができる。造作のワークデスクも同様、ロゴをモチーフにサイドパネル下側に大きなRをとった形状とした。眺望のよい窓側にはラーチ合板でステージをつくり、フリースペースとした。同材でつくられた本棚やドリンクカウンター、プランターボックス、ソファが執務エリアとのスペースをゆるやかに仕切る。大小様々な植物とゆったりとしたソファがラウンジのような雰囲気を作り出している。リニアに並ぶ諸機能を横断的に使い、多様な使い方を許容するオフィス空間を目指した。
Principle use: OFFICE
Production: ISHIMARU /MITSUI Designtec
Building site: Shiodome, Tokyo
Total floor area: 394.9m2
Design period: 2015.4-2015.07
Construction period: 2015.07
Photo: Daici Ano
Website:https://www.haroid.com
We performed the interior design for the office of HAROiD, a television and Internet service provider, located in the mid-section of a high-rise building in Shiodome, Tokyo. Thus, we strived to establish the identity of this space as the office of a company embarking on a new business venture.The division of space presents a common passage running parallel to the glass-walled entrance and meeting room areas, a work area and a wooden strip used as a free space. Moreover, by applying a blue film, which is the corporate color of the company, to the glass walls, we provided a demarcation between the meeting and work areas while retaining a feeling of openness.The open space zone, which can be used to conduct events or lectures, proudly features the company's circular logo on the floor together with AA stools and a white board spanning the length of the wall at the back. The work desks also feature large curves found at the bottom of the side panels, inspired by the corporate logo.Located along on the window side is a stage made of Japanese larch plywood serving as a free space that offers the best view. There, the same material was used to build a counter offering refreshments, a bookshelf, a planter box and sofas, which create a soft boundary with the rest of the office. Furthermore, plants of various sizes and ample seating contribute to give the strip a lounge-like atmosphere.
