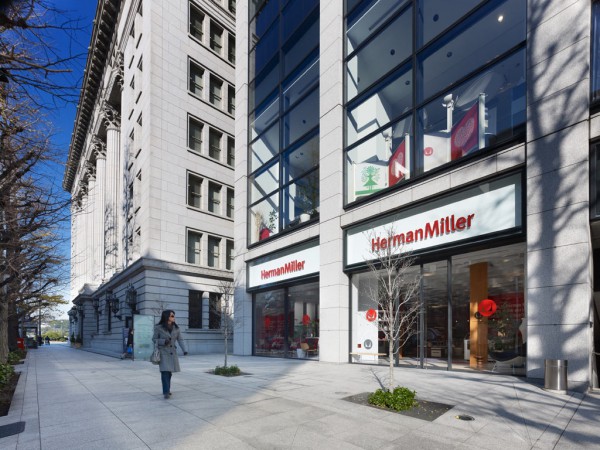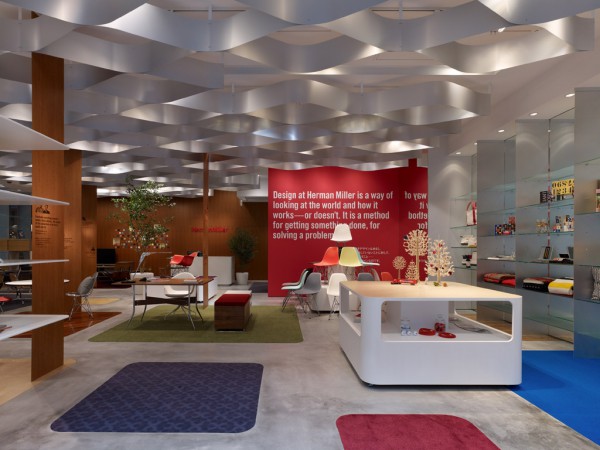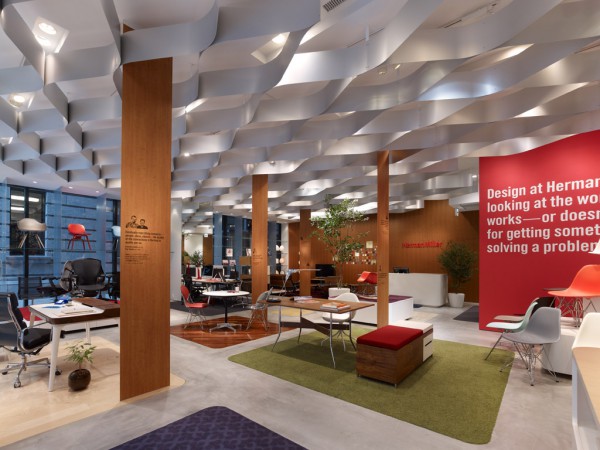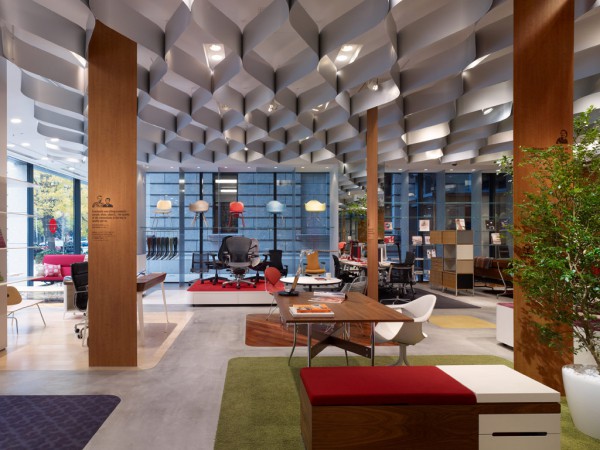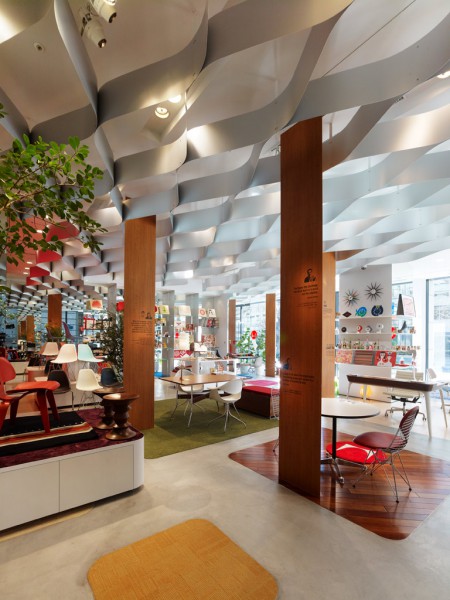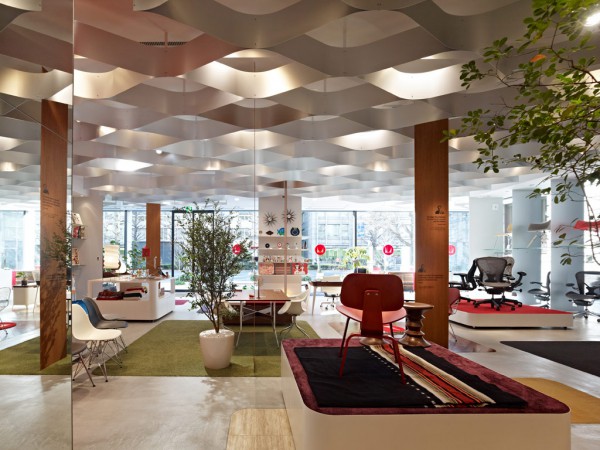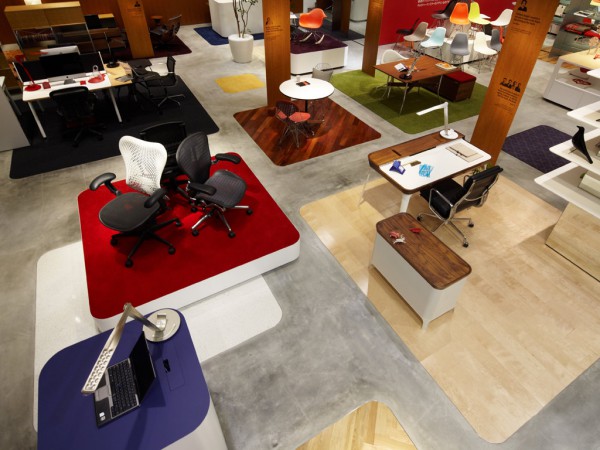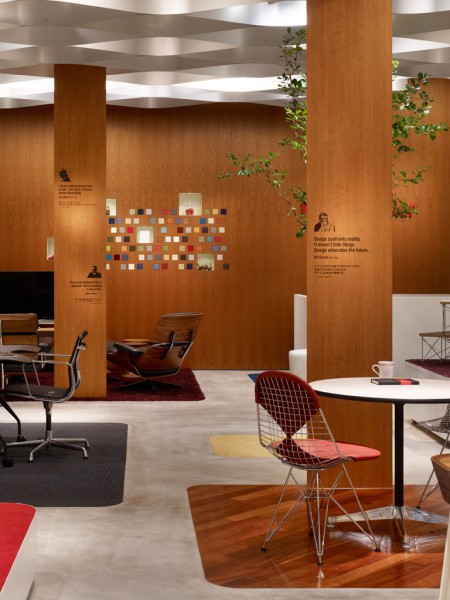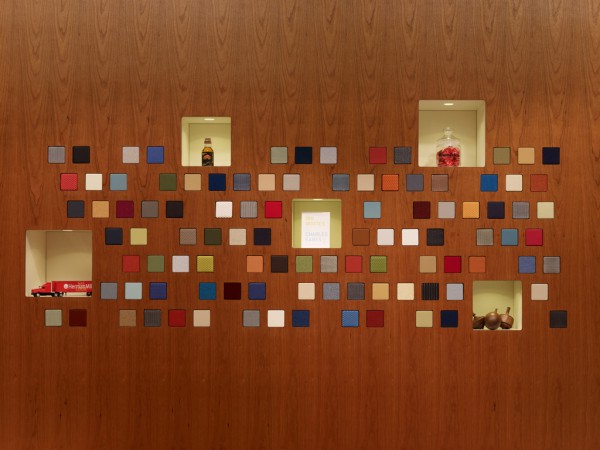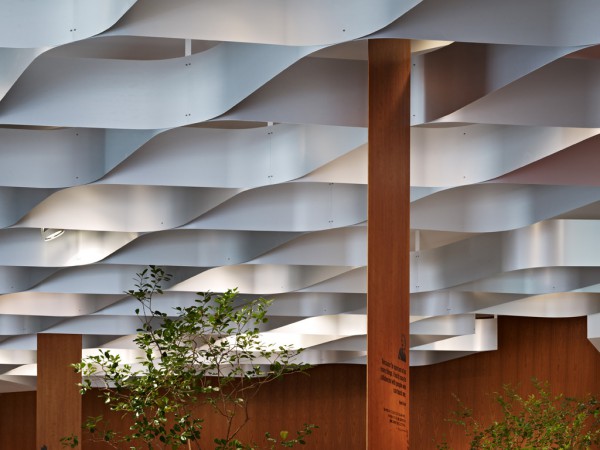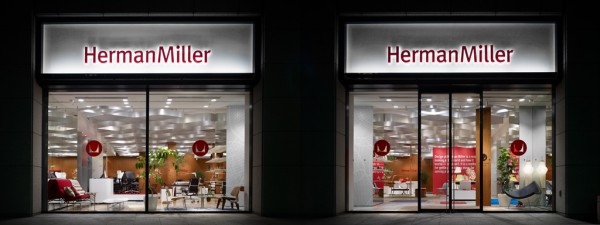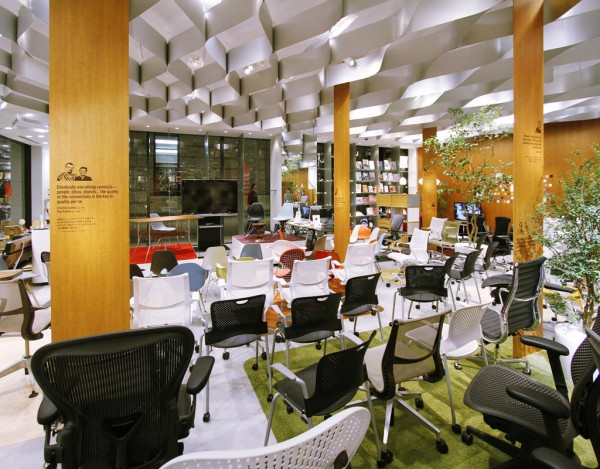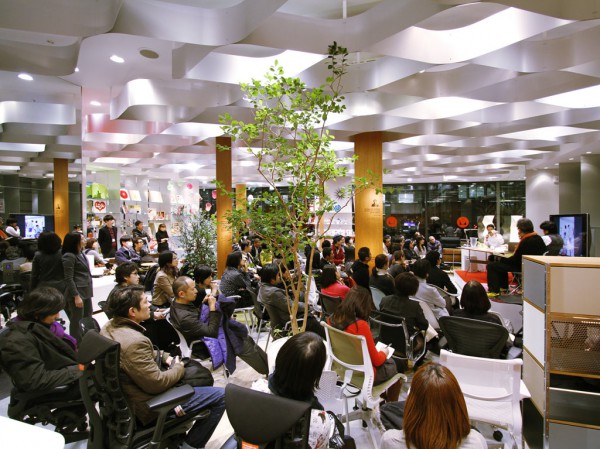主要用途: 物販店舗
施工: イシマル
クレジット: サイン・グラフィック:高い山/照明計画協力:ウシオスペックス
所在・会場: 東京 丸の内
延床面積: 197.9m2
設計期間: 2010.7-10
施工期間: 2010.10-11
写真: 阿野太一
世界で初となるハーマンミラーのストアの計画である。ジョージ・ネルソン、チャールズ&レイ・イームズといった著名デザイナーの作品を取り扱うハーマンミラーを幅広く認知させ、一般客を意識したストアとなることが求められた。
そこで、計画地である丸の内の周辺環境を踏まえ、公園のような気軽さを持って訪れることのできるストアを提案した。公園で敷物を広げてピクニックを楽しむように、床面に配された多種多様な素材は、空間に彩りを与えるとともに、製品を移動させると様々なシチュエーションでの検討を可能にする。サンプル帳の様に広げられた床素材と、そこに置かれる家具を組み替えることで、製品に対する新しい視点を提供していけると考えた。また、床面が隆起したような可動什器は、店内のレイアウトの変更を容易にし、イベントやセミナー時の演台としても使用される。
既存天井の印象が強かったため、アルミのフレームで天井面を覆い、木陰のように感じさせている。カーブを持ったアルミの格子は光を受けて変化のある表情を持ち、均質さを感じさせない自然な光環境を作り出している。向きを変えながら林立するフィンには、ブランドコンセプトや、コラボレーションデザイナーの解説グラフィックが配される。このフィンと中央のシンボルツリーが空間を緩やかに仕切り、公園を散策するような効果を与えている。
店内レイアウトの変更が容易なフレキシブルなシステムは、毎日自由な使われ方を許容する公園のように、来店のたびに新鮮な印象を与えることができる。旗艦店となるこのストアで、ハーマンミラーのバックグラウンドを保ちながらも、イベント性にあふれ、常に新しいイメージを発信できるような場所を目指した。
Principle use: SHOP
Production: ISHIMARU
Credit: Sign&Graphic design: TAKAIYAMA / Lightings: USHIOSPAX
Building site: Marunouchi Tokyo
Total floor area: 197.9m2
Design period: 2010.7-10
Construction period: 2010.10-11
Photo: Daici Ano
The world's first HermanMiller Store was designed with the general public in mind to promote wider brand awareness where they showcase products by renowned designers George Nelson and Charles & Ray Eames.
Based on the Marunouchi site and its immediate environment, we proposed a store that can be enjoyed with same lightheartedness as a park. A great variety of materials cover the floor like a fun spread out picnic blanket giving color to the surrounding space and allowing customers to consider various situations in which they use the products by moving them around. We thought that mixing and matching the furniture with the different floor materials spread out like an open sample book can offer a new point of view on them. Mobile furnishings that appear to rise from the floor make it easy to change the store layout and can be used as a stage during events or seminars.
An aluminum frame was used to tone down the existing ceiling's strong presence, like a tree canopy providing shade. Its curved aluminum lattices reflect light with a varying expression, creating a heterogeneous natural light environment.
Closely spaced rows of fins facing different directions reveal in turn brand concepts or explicative graphics by collaborating designers. These fins and the symbol tree at the center gently partition space, offering a walk-in-the-park experience.
Like a park that allows many different uses every day, the store layout can easily be changed through this flexible system to create a fresh impression on customers every time they visit it. We envisioned a flagship store designed to hold events that can communicate a perpetually renewing image while incorporating HermanMiller's heritage.
