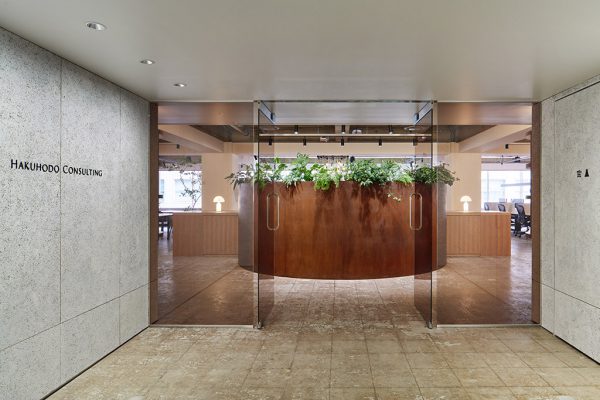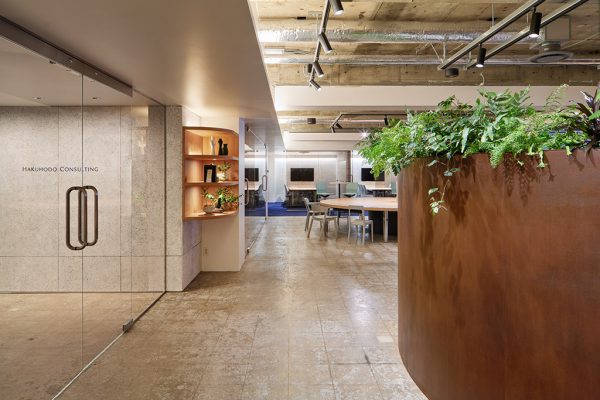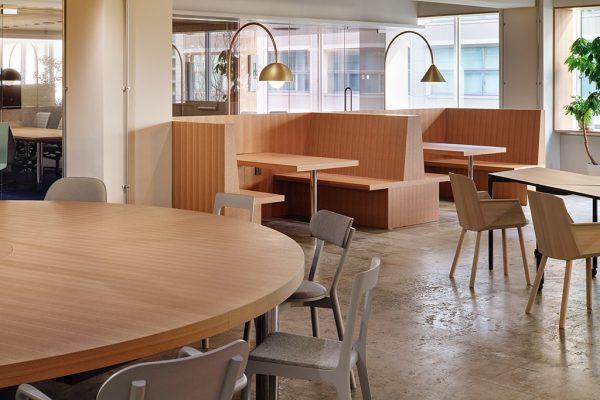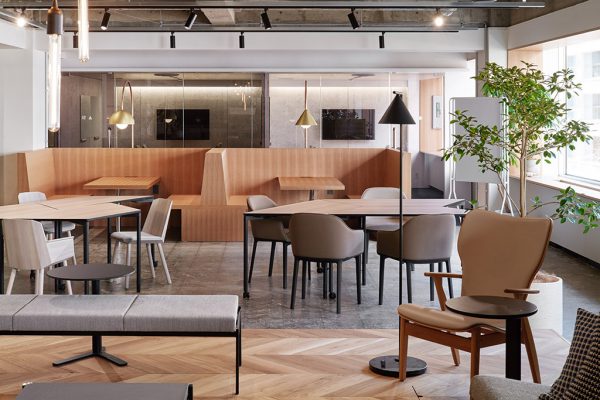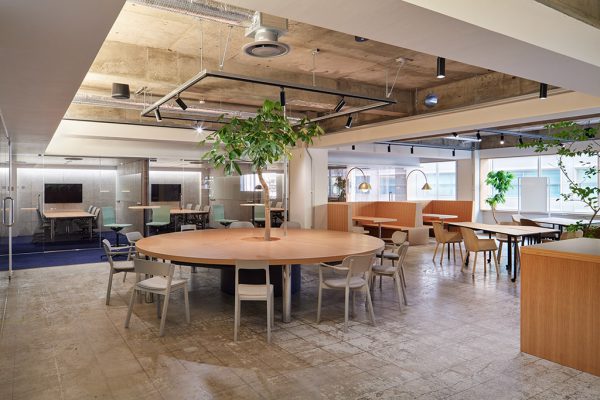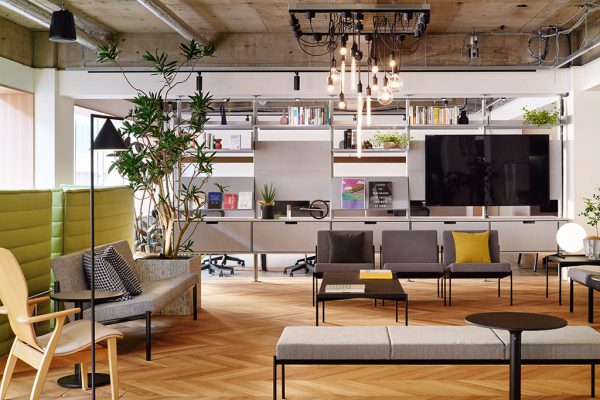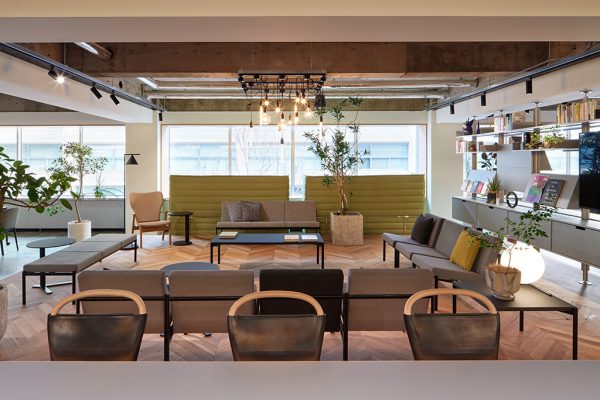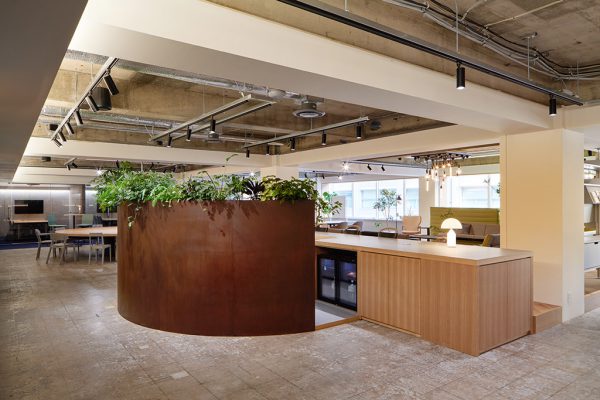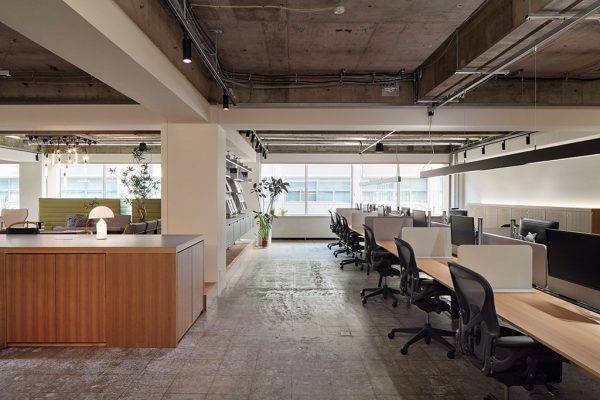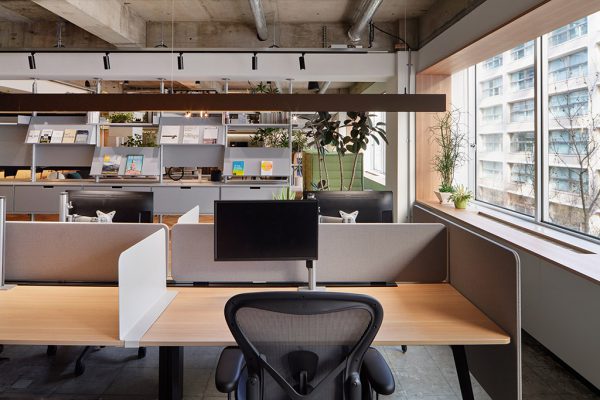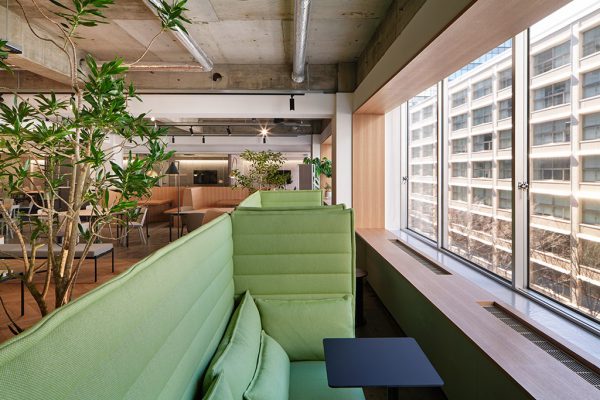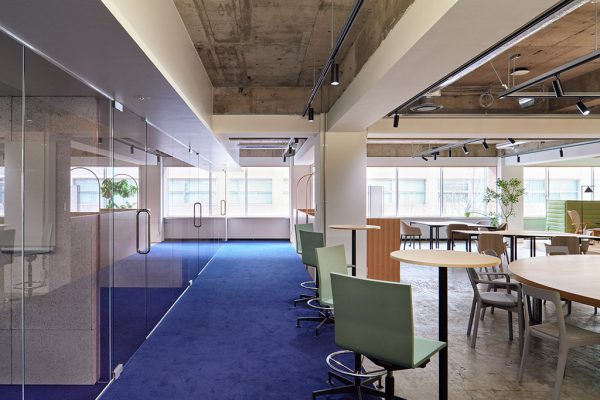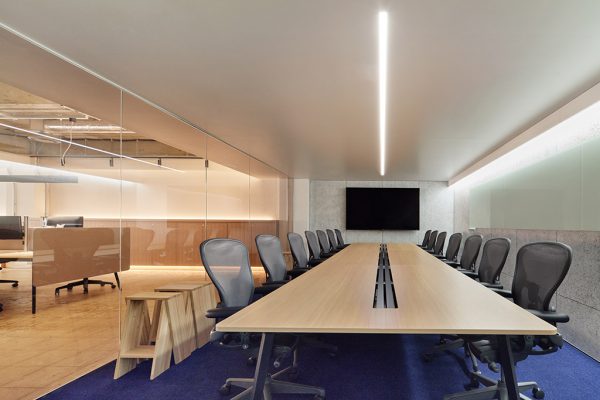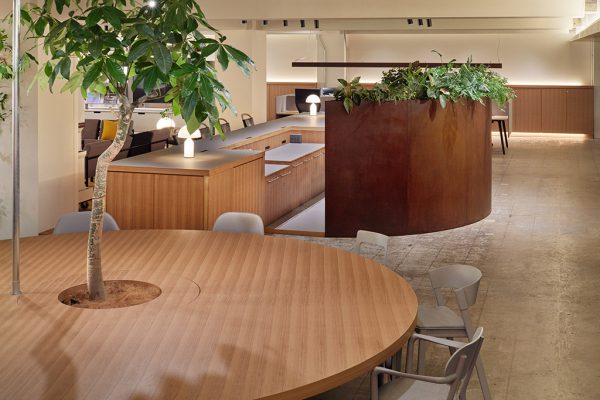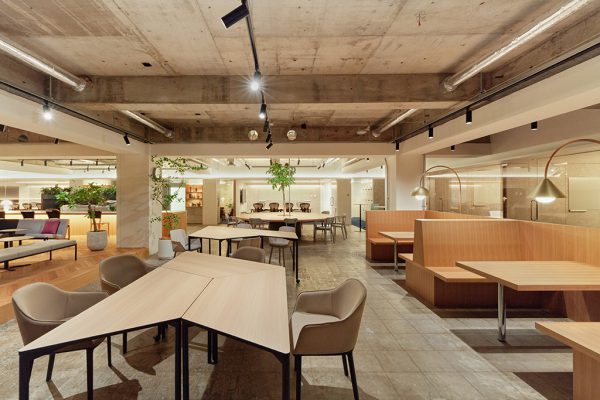主要用途: オフィス
施工: PLUG-IN/三菱地所プロパティマネジメント
クレジット: プロジェクトマネジメント: DE-SIGN/照明設計:spangle/サイン:博報堂コンサルティング/家具:インターオフィス/植栽:古谷デザイン建築設計事務所
所在・会場: 東京 丸の内
延床面積: 484.92㎡
設計期間: 2022.07-10
施工期間: 2022.11-12
写真: 阿野太一
企業のブランディング、BtoBマーケティングを得意とする博報堂グループのコンサルティング会社、博報堂コンサルティングの新オフィス内装計画。リモートワークの増加に伴いオフィスそのものの意義が問われる中、社員同志が集まり、語り、共に過ごす共創の場としての機能に回帰するオフィスが求められた。 築約60年のRC造建築の天井とOAフロアを解体し、元の躯体の表情をあらわした。未完の状態を保つことで、常にアップデートされていくような余白を持たせ、同社のクリエイティビティを体現している。レイアウトは一段上がったラウンジスペースを中心に、個室を周囲に配置するシンプルな構成とした。真っ白でニュートラルなエントランスを抜けると、コールテン鋼で仕上げた円形の壁面がオフィス内へと自然に動線を誘導する。局所的に施す仕上げには、素地の躯体に同調するコールテン鋼やブラウンのスモークガラス、木毛セメント板などを採用。全体は間接照明で一体感を出し、包み込む様なあかりと個々のエリアの高低差のある特徴的な照明で演出し、使い方に応じた居場所を各所につくりだしている。 中央のラウンジには本棚を設け、社員がキュレーションを行う選書コーナーとした。窓側のペリメーターゾーンは木の窓枠を施し、ハイバックのソファで集中できるコーナーも設けた。シンボルツリーを囲む大きな円形テーブルはパーティにも使うこともできる。一日を通じて色温度、照度がゆっくり変わる間接照明が人の身体感覚に同調してストレスをやわらげ、集中したい時、つどいたい時など、様々なシーンに寄り添う。 働く場の選択肢として自宅がありながら、もうひとつの魅力的な選択肢としてのオフィスの在り方を考え、ホテルのラウンジのように、交流とくつろぎを両立しつつも非日常性も備えた場を提案した。
Production: PLUG-IN / Mitsubishi Jisho Property Management
Credit: Project management: DE-SIGN / Lighting design: spangle / Sign design: Hakuhodo Consulting / Furniture: InterOffice / Plants: Furuya Design Architect Office
Building site: Marunouchi,Tokyo
Total floor area: 484.92㎡
Design period: 2022.07-10
Construction period: 2022.11-12
Photo: Daici Ano
An interior design for the new office of Hakuhodo Consulting, a Hakuhodo Group consulting company specializing in corporate branding and BtoB marketing. Against the increase of remote working, and questions about the value of having an office, the client requires a place that has the original office function as a place for co-creation where employees gather, talk, and spend time together. The ceiling and OA floor of the 60-year-old RC building were dismantled to expose the original frame. By keeping the building in an unfinished state, we created a blank space for constant updates that embodies the consulting firm’s creativity. The layout is simple, centered on a raised lounge space, and surrounded by private rooms. After passing through the pure white neutral entrance, the circular wall surfaced with corten steel, naturally invites visitors into the office space. The corten steel, brown smoked glass, and wood wool cement board that match the base frame are used for partial finishes. Indirect lighting creates a unified sense to the whole area, while lighting that envelops people in the office and unique lighting that creates height differences in each area contributes to making appropriate places according to the usage of each site. The central lounge has bookshelves and a book selection curated by employees. The perimeter zone on the window side has wooden windowsills and a corner with a high-back sofa for concentration. A large circular table surrounding the symbol tree can also be a table for social events. The indirect lighting, whose color temperature and intensity change slowly throughout the day, is in tune with people's physical sensations, reducing stress and matching the moods when people concentrate on work or gather together. While there is an option of working at home, we reconsidered the office as another attractive option. We have proposed a place like a hotel lounge that balances interaction and relaxation while providing an extraordinary atmosphere.
