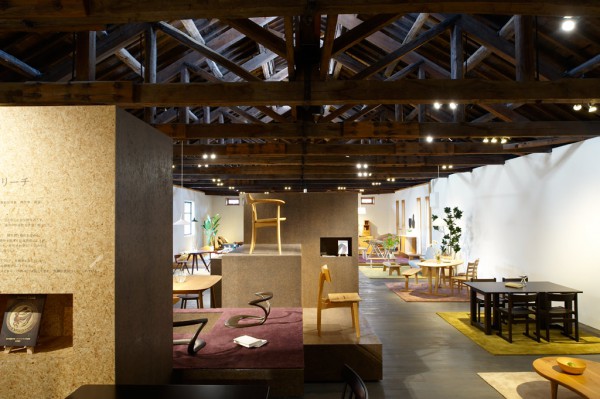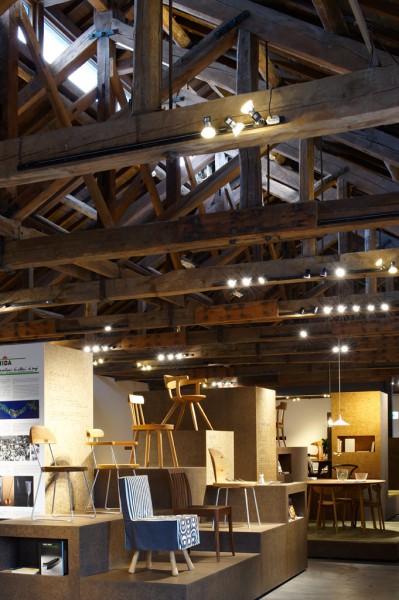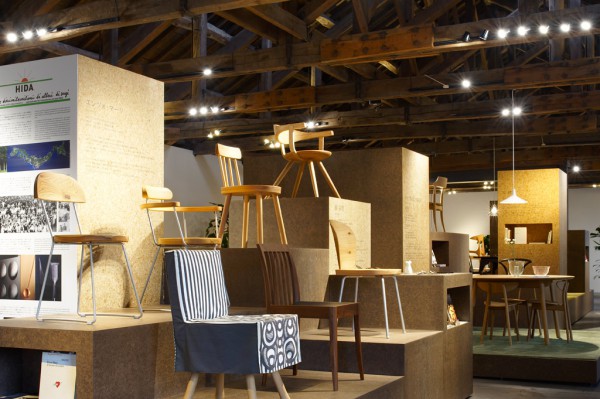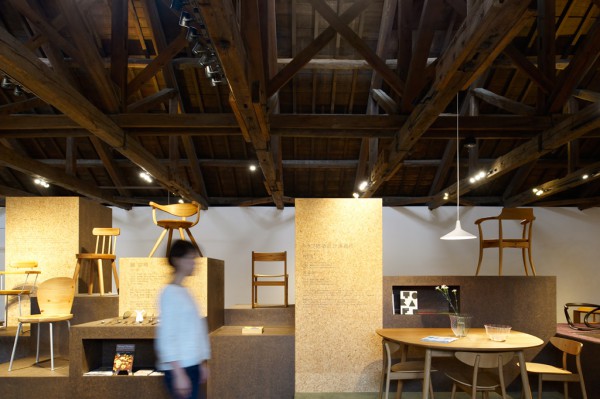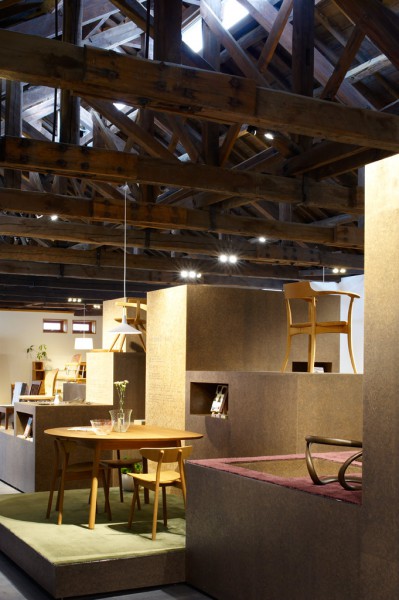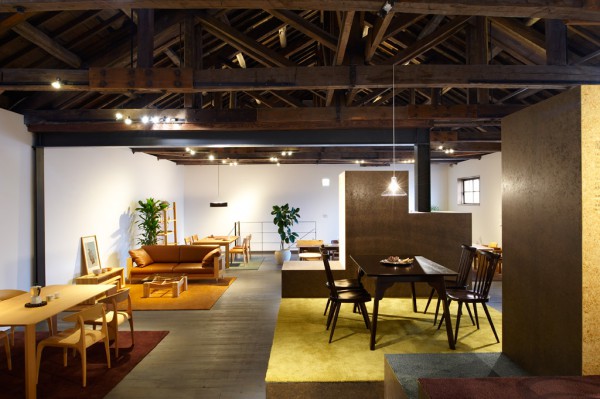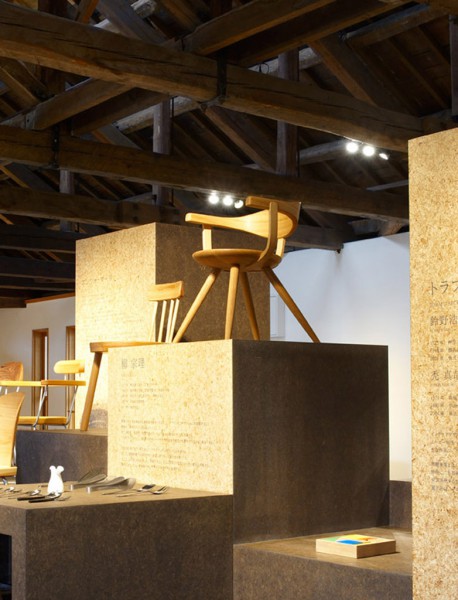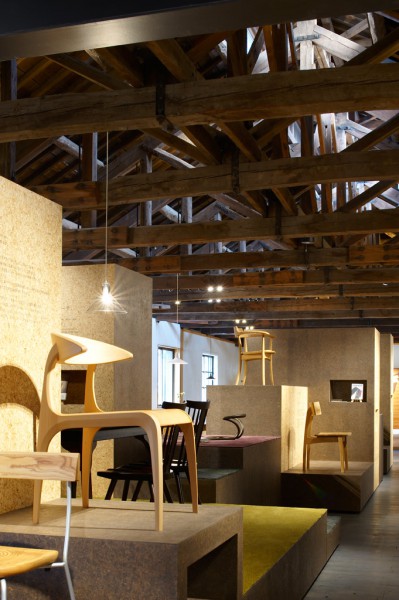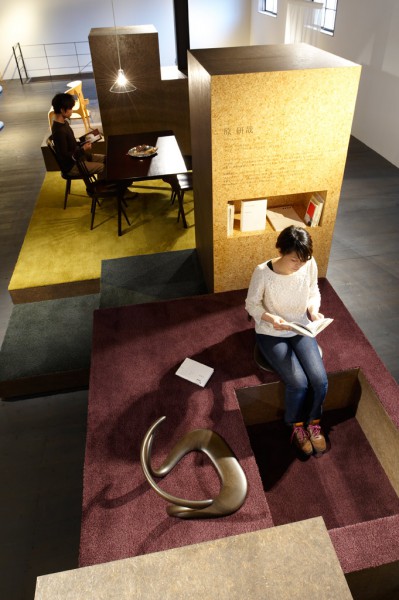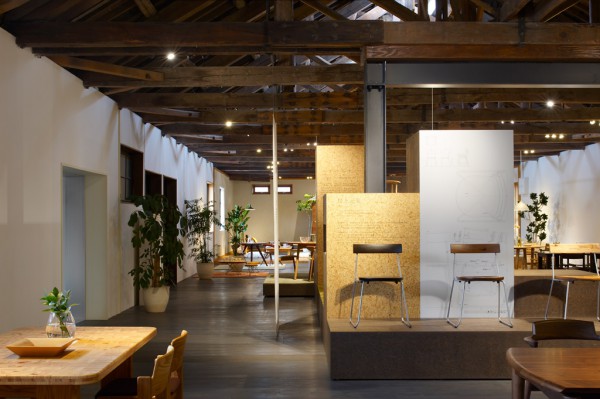主要用途: ショールーム
施工: 奥原建設/ディテール
クレジット: ロゴ:牧野伊三夫/照明計画:マックスレイ
所在・会場: 岐阜県 高山市
延床面積: 308.95m2
設計期間: 2012.06-2013.03
施工期間: 2013.03
写真: 林雅之
ウェブサイト: http://kitutuki.co.jp
岐阜県の家具メーカーで知られる飛騨産業の本社、高山ショールームの改修計画。数多く展開される商品の中で、エンツォマーリ氏や川上元美氏など10人(組)のデザイナーとの協業による商品を集めたフロアを手掛けた。
フロア中央に高さの異なるステージを設け、各デザイナーの代表的な作品を展示する。作品としての美しさが際立つように様々な高さで展示された家具が、空間のアクセントともなっている。またフロア全体を見渡せるよう、ステージの一部に登ることのできるステップを設けた。ステージには杉間伐材を使用し岐阜県内で製作されたストランドボードである「エスウッド」を染色して用いることで、素材の面でもローカルイニシアティブを標榜する飛騨産業のものづくりに対するこだわりを感じ取れるよう考えた。
ステージの周りでは、家具を組み合わせシーンとして見せることで、より具体的に家具と対峙することができるように計画した。また、全て異なる色のラグを敷くことで多彩なシーンを演出しながら空間に彩りを与えている。
このフロアが商品への理解を深めるきっかけの場となるよう、ステージの側面には各デザイナーのプロフィールや原寸の図面などを掲示するほか、本棚を設置し著書や関連書籍を用意した。個々の家具にまつわる知識と共に、試座を促すことでより多角的に商品を体験できる空間を目指した。
Principle use: Showroom
Production: Okuhara Construction / detail
Credit: Logo: Isao Makino / Lightings: MAXRAY
Building site: Takayama Gifu
Total floor area: 308.95m2
Design period: 2012.06-2013.03
Construction period: 2013.03
Photo: Masayuki Hayashi
Website:http://kitutuki.co.jp
We planned the renovations for the Takayama showroom at the head office of Hida Sangyo, known as a furniture manufacturer in Gifu. The showroom features a great number of products and we renovated the floor where are gathered the collaborative creations (of a group) of 10 designers, such as Enzo Mari and Motomi Kawakami.
Stages of varying heights are placed at the center of the floor on which the representative works of each designer are displayed. The pieces of furniture are displayed at different heights to accentuate the space and bring out their beauty as creations. Steps have also been placed to enable visitors to climb on some parts of the stage overseeing the whole floor. By using “sugi” (Japanese cedar) thinning wood for the stage along with dyed “S-wood”, a strand board manufactured in Gifu, we thought of showing the dedication to “monozukuri” (craftsmanship) of Hida Sangyo which embraces local initiatives with regards to materials as well.
The planning of the stage’s surroundings is intended to show scenes of furniture arrangements enabling visitors to come into contact with furniture in a more concrete manner. Moreover, rugs of different colors were posed to add variety to the space while engaging visitors in a polychromatic scenery.
In addition to posting designer profiles and actual size drawings alongside the stage, we set up bookshelves with books and related materials in order to create a space that fosters a deeper understanding of the products displayed on this floor. By promoting knowledge pertaining to each piece of furniture and featuring demonstration models, we envisioned a space in which visitors can experience the creations in more diversified ways.
