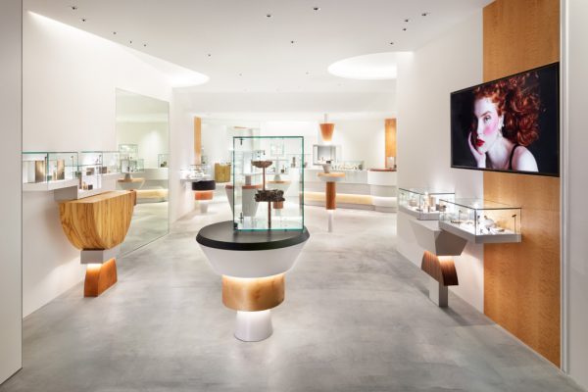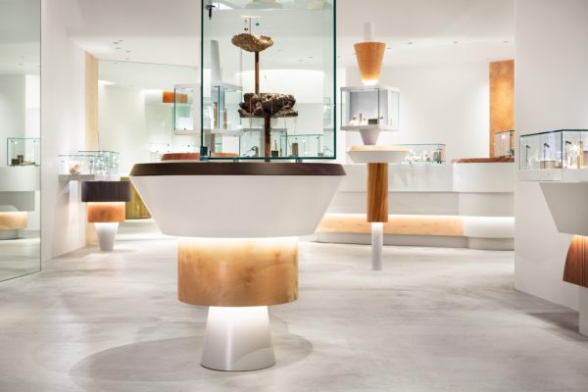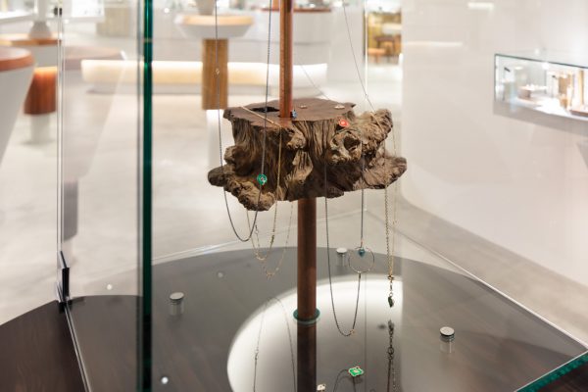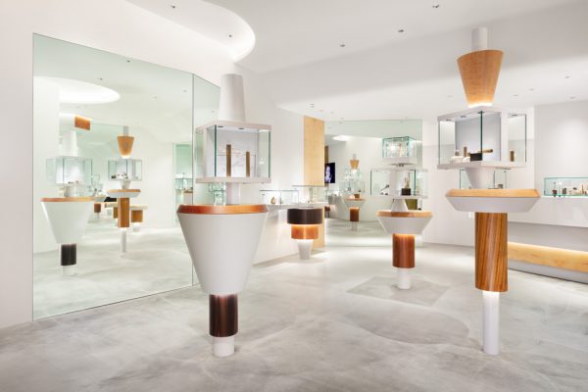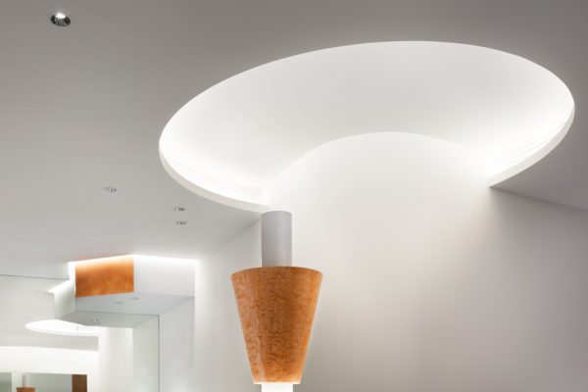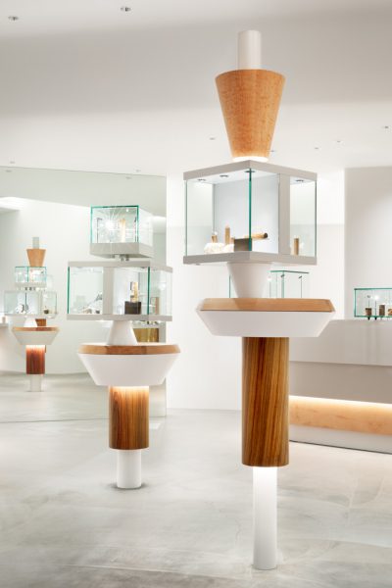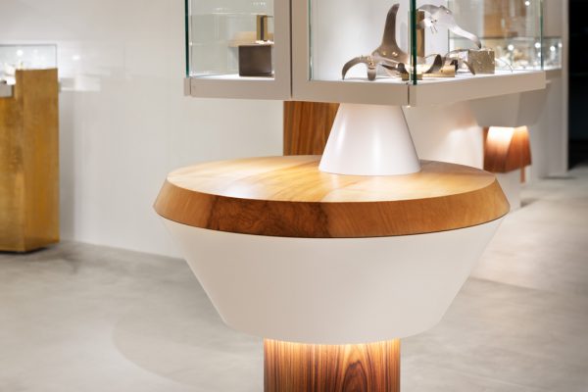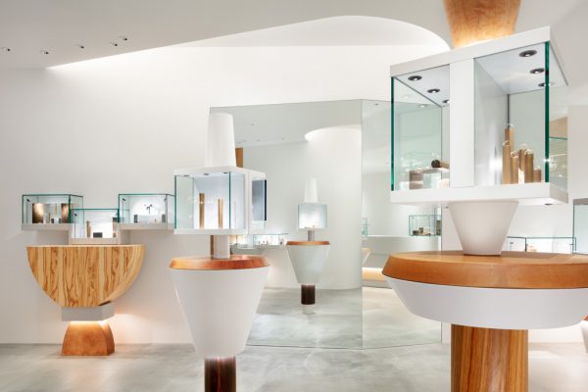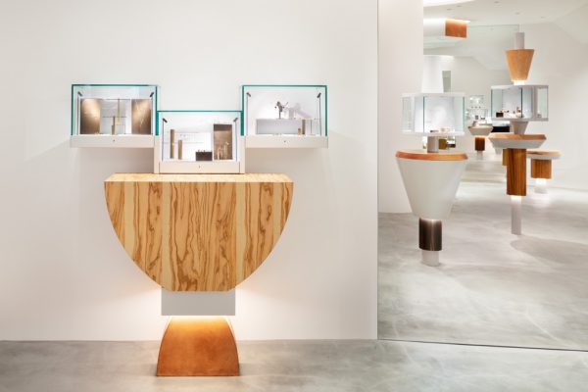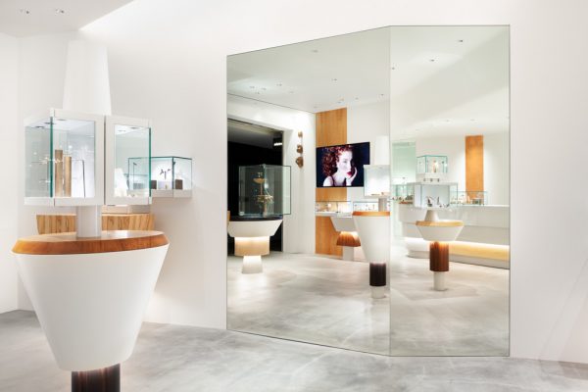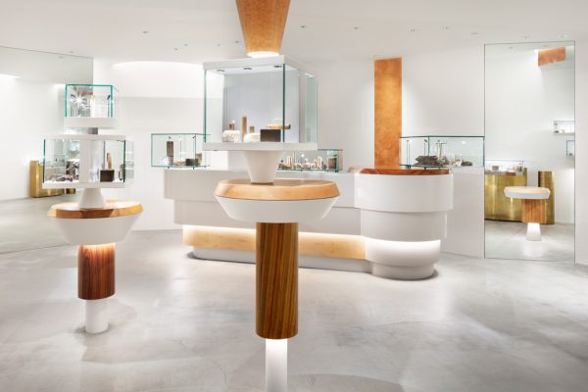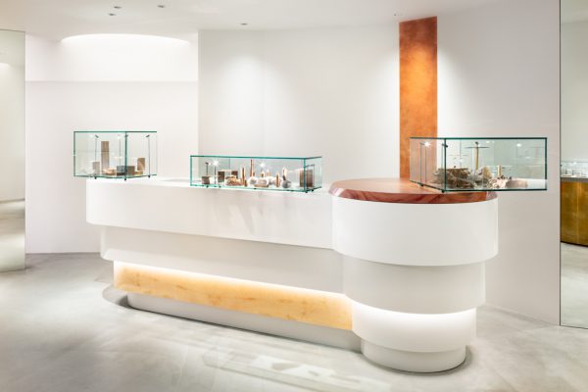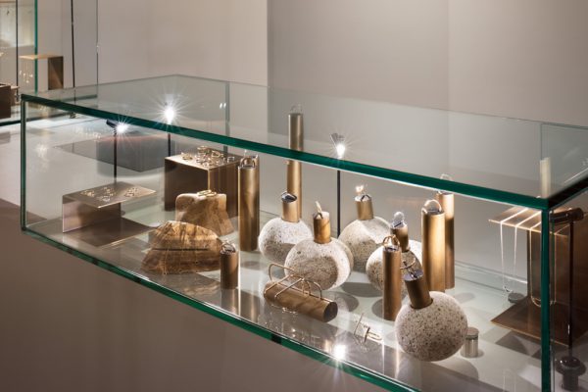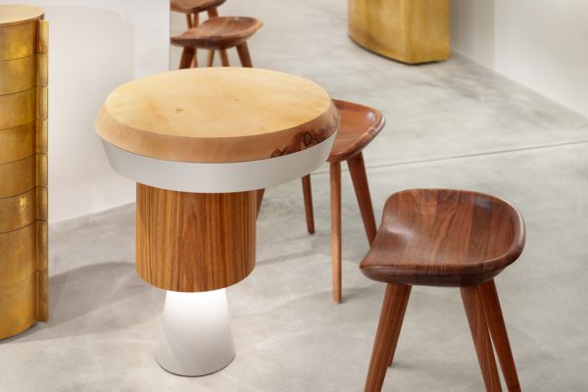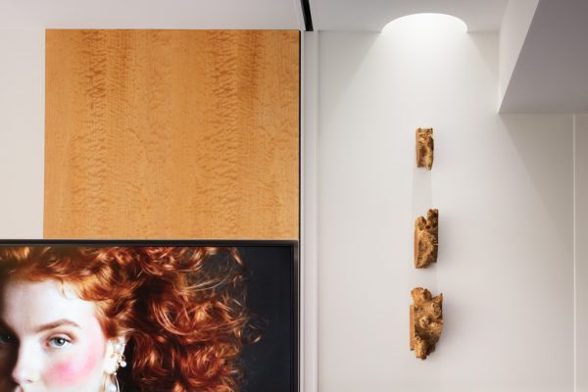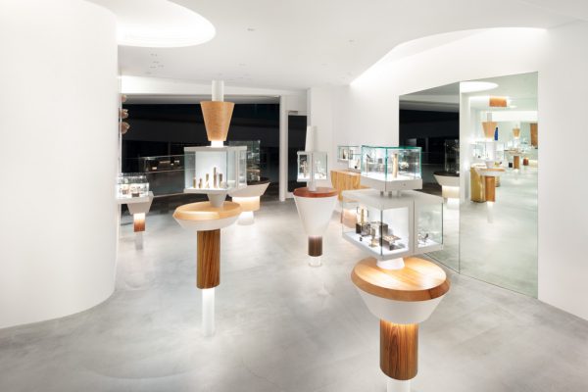主要用途: 物販店舗
施工: D.BRAIN
クレジット: 照明計画:BRANCH LIGHTING DESIGN/店舗VMD計画:PALMETTO INOUE 井筒晶貴
所在・会場: 東京 表参道
延床面積: 75.15m2
設計期間: 2021.8-2022.2
施工期間: 2022.2-2022.3
写真: 太田拓実
ウェブサイト: https://hiro-taka.com/
ジュエリーブランド「Hirotaka(ヒロタカ)」の旗艦店となる表参道ヒルズ店の内装計画。既存店舗からのリニューアルで、床面積は約2倍に拡張されている。幅3.5mほどの限られた間口と、L字型に奥まっている区画の特徴から、より奥へと引き込むような店舗空間が求められた。
異素材を積み重ねるようにしてつくった什器が林立する店内空間は彫刻家のコンスタンティン・ブランクーシのアトリエに自身の作品が並ぶ様子を思わせる。什器に仕込んだ間接照明は、全8種類の樹種それぞれの色合いや表情を引き立てる。入り口近くの什器の積み上げられた集成材の天板と円錐の上には、アンバランスにガラスケースを載せ、その中には樹木のこぶをジュエリーの飾り台として用いた。店内中央では、背の高いものや足が短いもの、中くらいのものなど個性的な什器が点在し、自由な動線と回遊性をもたらす。
無機質な印象の既存空間に対し、角に丸みを持たせたり、角度を振った構成を採用することで、有機的で動きのある店舗空間を生み出した。また、ミラーの位置は角度を絶妙に調整することにより、空間に広がりを持たせ、試着する人同士の視線が合わないように配慮している。
円や直線など単純な幾何学形態の立体物のスタッキングによる什器は、一つひとつが性格や個性を感じさせ、今にも動き出しそうに空間の中に躍動感を与えている。
Principle use: SHOP
Production: D.BRAIN
Credit: Lighting design: BRANCH LIGHTING DESIGN / Shop VMD design: PALMETTO INOUE Maki Izutsu
Building site: Omotesando, Tokyo
Total floor area: 75.15m2
Design period: 2021.8-2022.2
Construction period: 2022.2-2022.3
Photo: Takumi Ota
Website:https://hiro-taka.com/
Interior design for OMOTESANDO HILLS’s flagship store of the jewelry brand, Hirotaka.
We renovated the existing store located in OMOTESANDO HILLS and extended the floor area to double of what it was. Due to the frontage’s limited size, approximately 3.5m, and characteristics of the L-shaped deep-set shop area, the store was required to welcome people to the rear of the store.
The interior space, which has fixtures made with various stacked materials, is reminiscent of Brâncuşi's atelier with sculptures. The indirect lighting installed in the fixtures also enhances the different shades and expressions of all eight types of trees. The fixture was made with a top plate and a laminated coat piece of lumber near the entrance. A glass case is located on the fixture in a unique balanced state, where a tree hump works as a jewelry stand. In the center of the store, unique furniture such as tall pieces, short-legged pieces, and medium-sized pieces are dotted around to provide flow and smooth traffic.
In contrast to the existing space that had an inorganic impression, the rounded corners and the angled structure generates an organic and dynamic store space. In addition, deep consideration of the mirror positioning by adjusting their angles contribute to space expansion and comfortability, which helps to avoid matching the eyes of people trying on their accessories.
The fixtures made by stacking three-dimensional objects with simple geometric shapes such as circles and straight lines give each of them a sense of personality and individuality, giving the space dynamic impression as if the fixtures were about to start moving.
