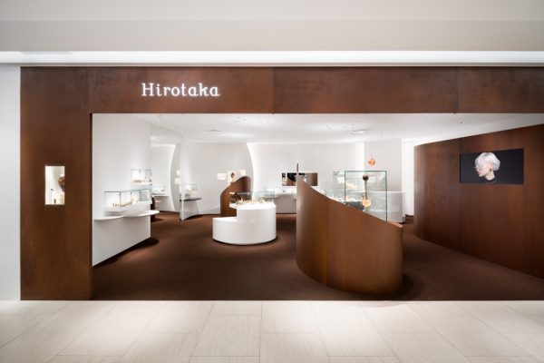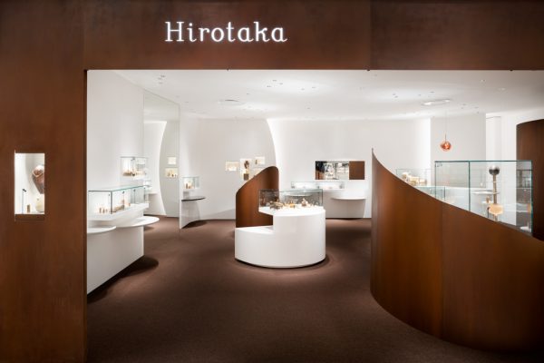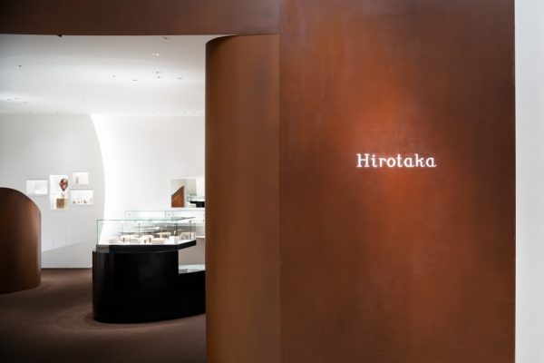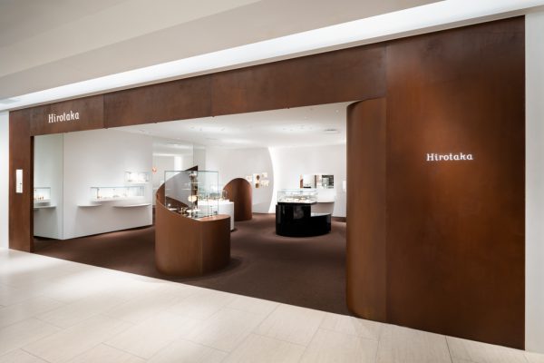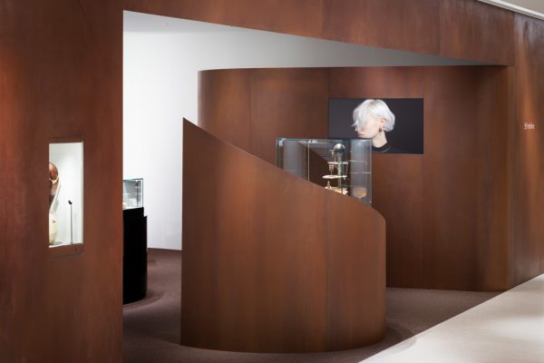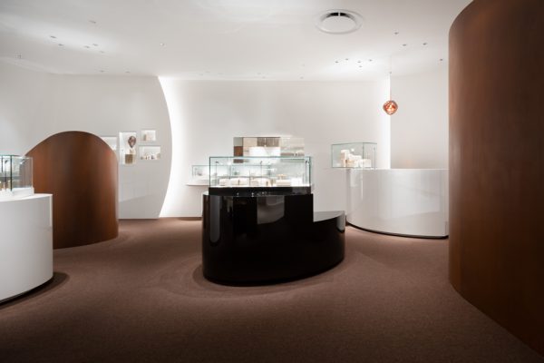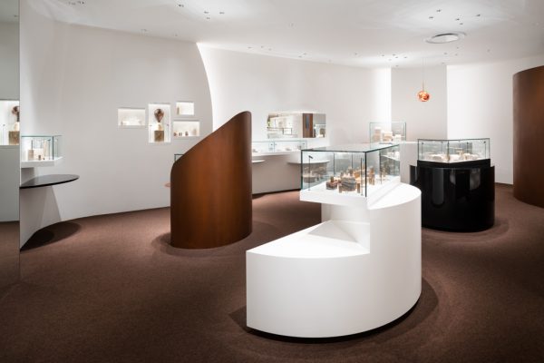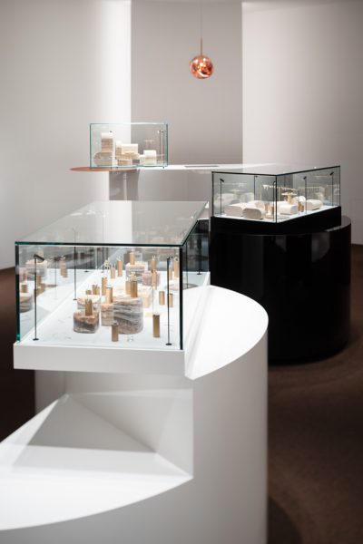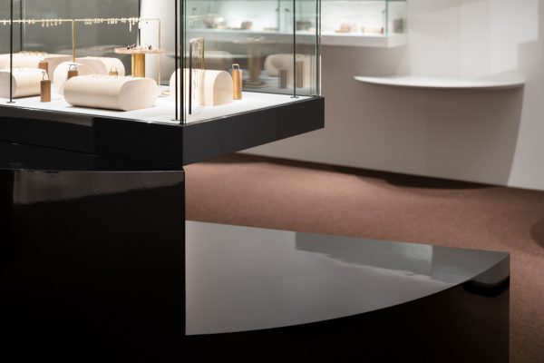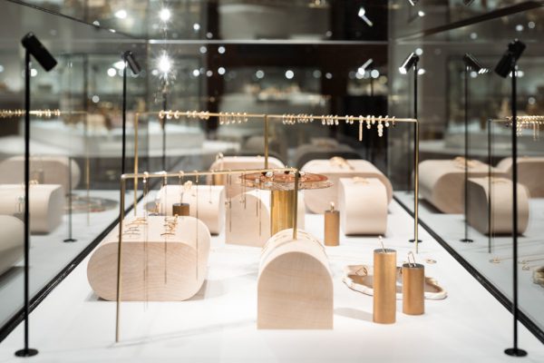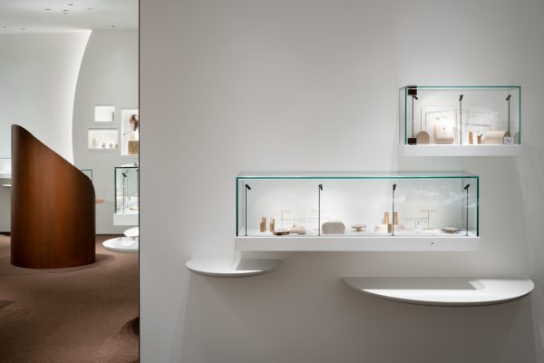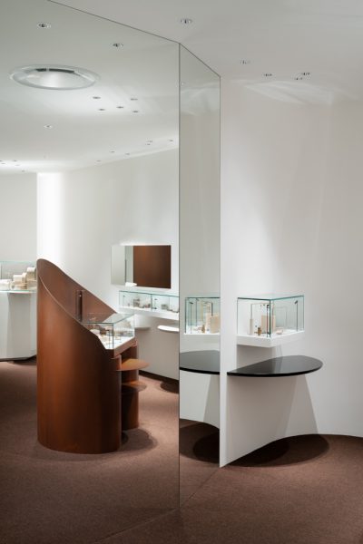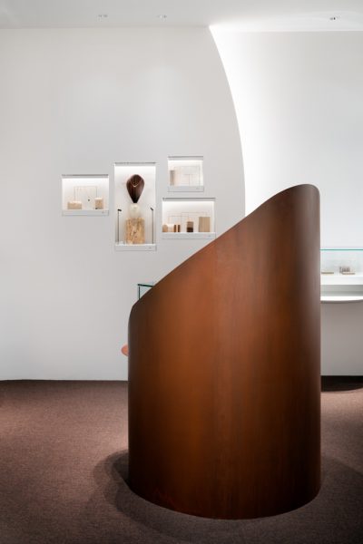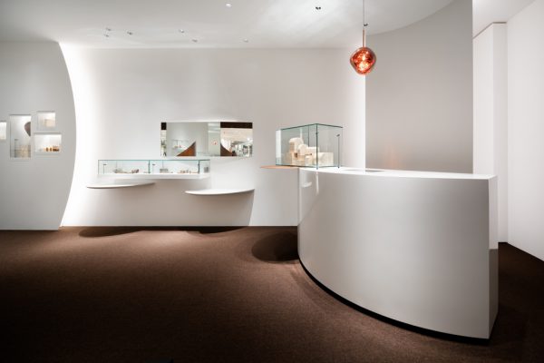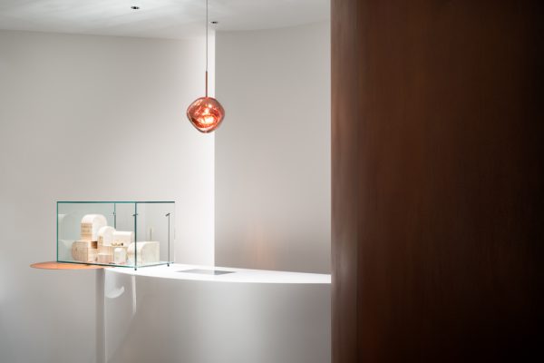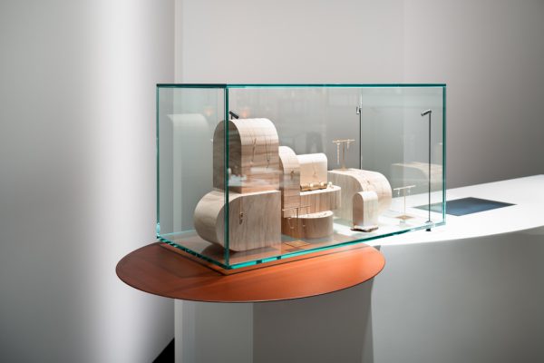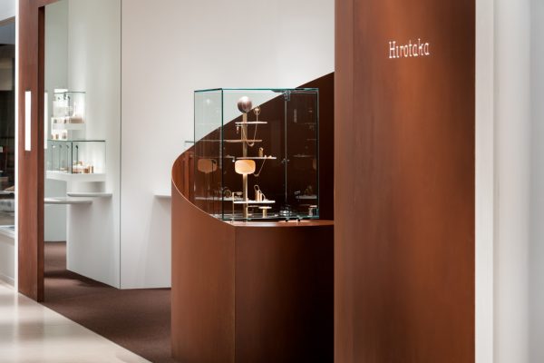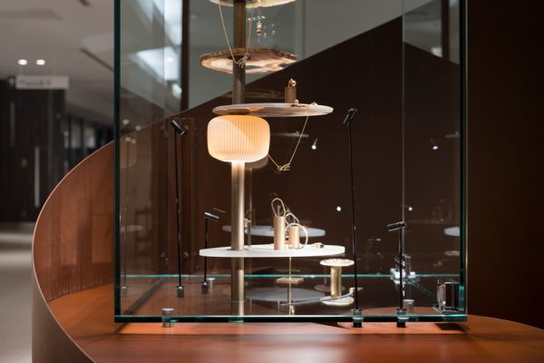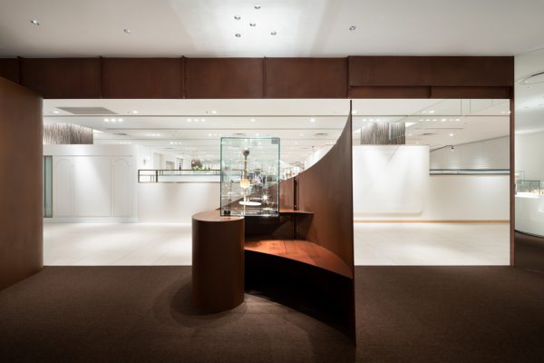主要用途: 物販店舗
施工: D.BRAIN
クレジット: 照明計画:BRANCH LIGHTING DESIGN/店舗VMD計画:PALMETTO INOUE 井筒晶貴
所在・会場: タカシマヤ ゲートタワーモール
延床面積: 66.81m2
設計期間: 2022.7-2023.3
施工期間: 2023.2-2023.3
写真: 太田拓実
ウェブサイト: https://hiro-taka.com/
ジュエリーブランド「Hirotaka(ヒロタカ)」の東海地区初の直営店となるタカシマヤ ゲートタワーモール店の内装計画。
敷地は柱のない四角い区画で、広い間口が多方向からアクセスしやすい印象を与える。オープンな敷地に、高低差のある什器を点在させることで意図的に視界の一部を遮り、店内に落ち着いた環境をつくり出している。貝殻からインスピレーションを得て作られたコールテン鋼の什器が、様々な方向からの来客をスムーズに誘導する。中央の什器の左右には全面を光沢塗装した白と黒の什器が並び、赤錆をまとったコールテン鋼のテクスチャと対比を成す。門型のファサードを構成するコールテン鋼は、正面右側の袖壁が店内にむけて織り込まれ、空間の間仕切りも担っている。店内奥の壁面に入った円弧上のスリットからは、間接照明の光が漏れ出す。集光したダウンライトの光は、床や壁に散らばることなく、什器内の商品のみを輝かせる。また、ミラーの位置は角度を絶妙に調整することにより、空間に広がりを持たせ、試着する人同士の視線が合わないようにも配慮している。硬質な什器とは対照的に、床には暗めで落ち着いたトーンのカシミヤカーペットを敷き、柔らかく訪れた人を迎え入れる。
白く明るい周辺環境の中、落ち着いたラウンジのような雰囲気で、Hirotakaの世界観を体験できる空間を目指した。
Principle use: SHOP
Production: D.BRAIN
Credit: Lighting design: BRANCH LIGHTING DESIGN / Shop VMD design: PALMETTO INOUE Maki Izutsu
Building site: Takashimaya Gate Tower Mall
Total floor area: 66.81m2
Design period: 2022.7-2023.3
Construction period: 2023.2-2023.3
Photo: Takumi Ota
Website:https://hiro-taka.com/
The interior plan for Nagoya Takashimaya Gate Tower Mall store of the jewelry brand “Hirotaka”. The store is the brand’s first directly managed store in the Tokai region.
The site is a square section with no pillars, and the wide frontage gives a welcoming impression with easy access from multiple directions. The open site is dotted with fixtures with different heights, which intentionally obscure part of the view and create a calm environment within the store. Corten steel fixtures that draw inspiration from seashells smoothly guide visitors from various directions. The white and black display cases on either side of the central fixture are completely painted with a glossy coating, contrasting with the texture of the Corten steel covered with red rust. The Corten steel that makes up the gate-shaped façade has a wing wall at front right folded into the store, which also functions as a partition between the spaces. Indirect lighting pours out of the arc-shaped slit on the wall at the back of the store. The concentrated downlights do not scatter on the floor or walls, rather they illuminate the products inside the fixtures.
In addition, the mirrors are positioned at perfect angles to create expansive space, and comfort by helping to avoid eye contact between people trying on their accessories. In contrast to the hard fixtures, the floor is covered with a cashmere carpet in a dark and calm tones, softly welcoming visitors.
We have aimed to create a space where visitors can experience the world of Hirotaka in a calm, lounge-like atmosphere and a bright white surrounding.
