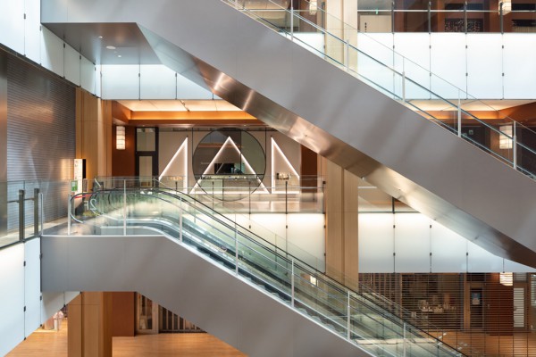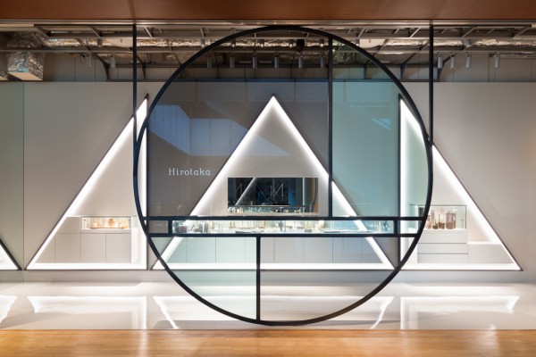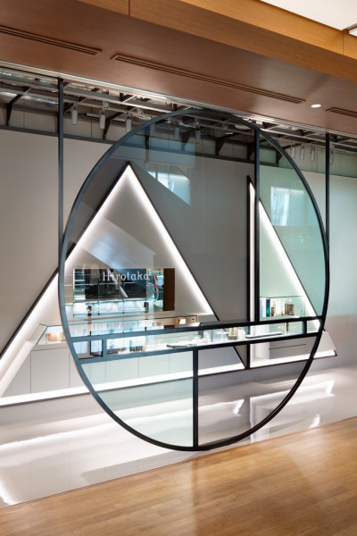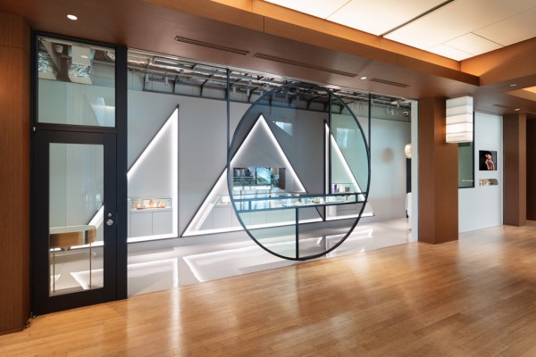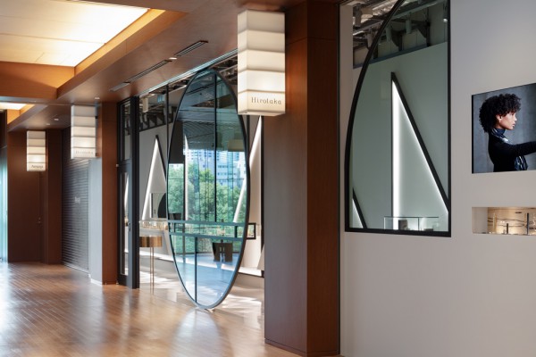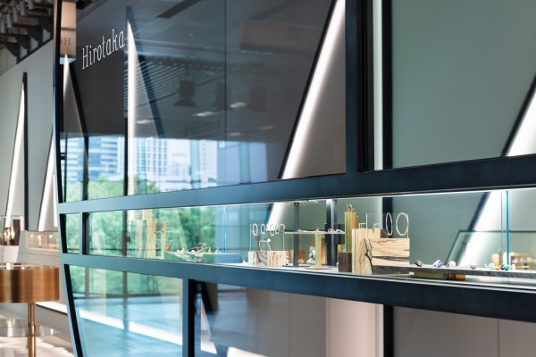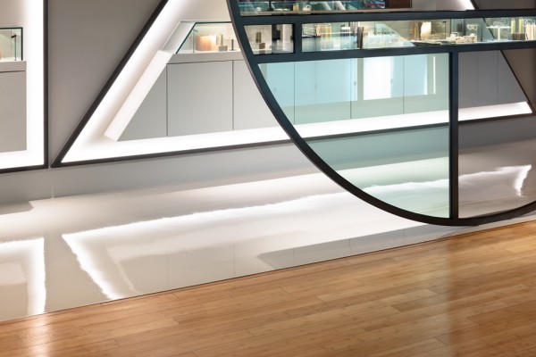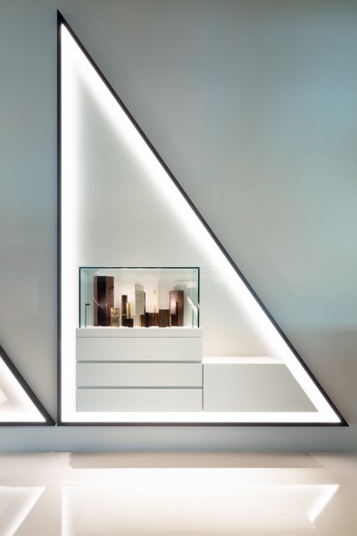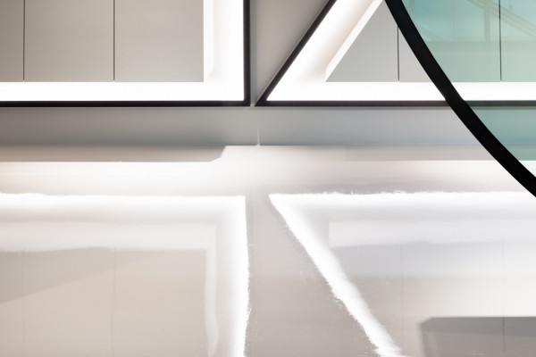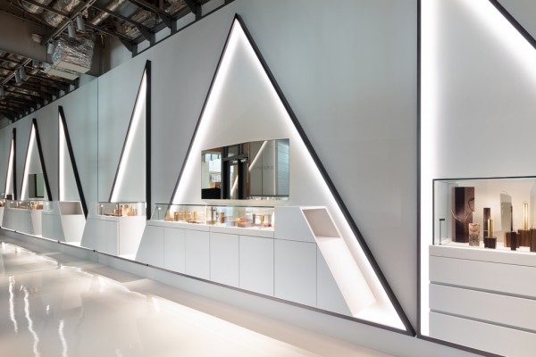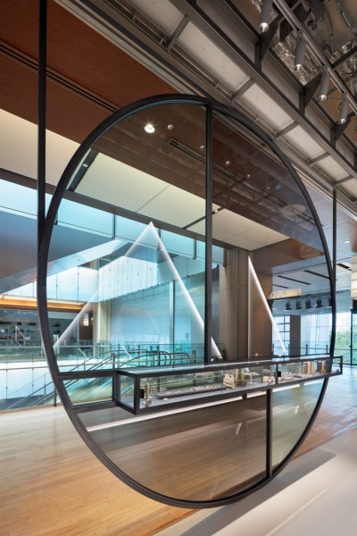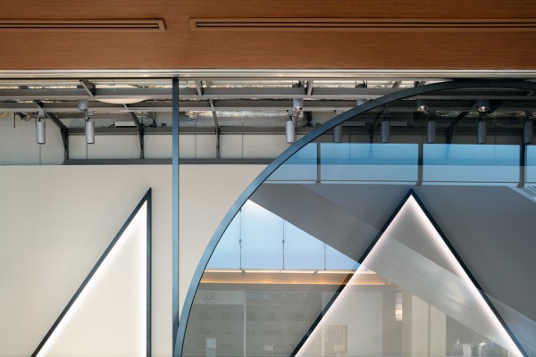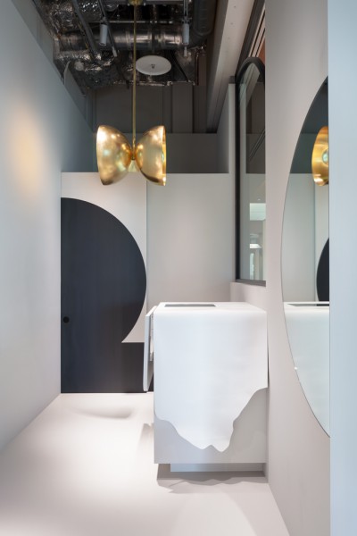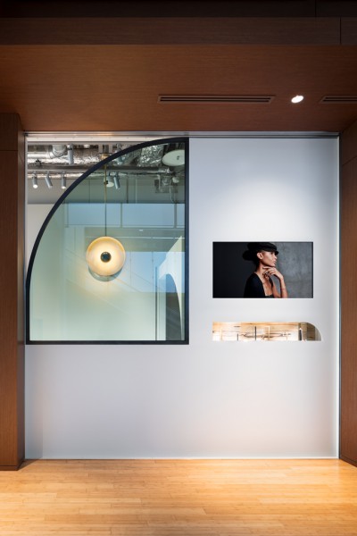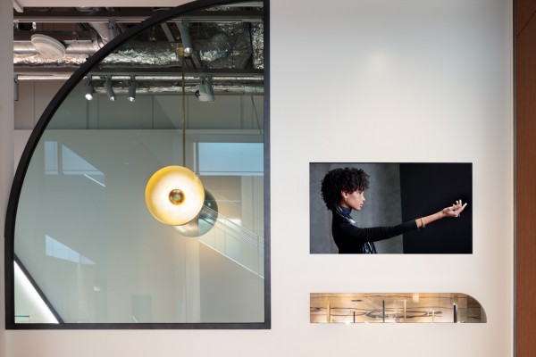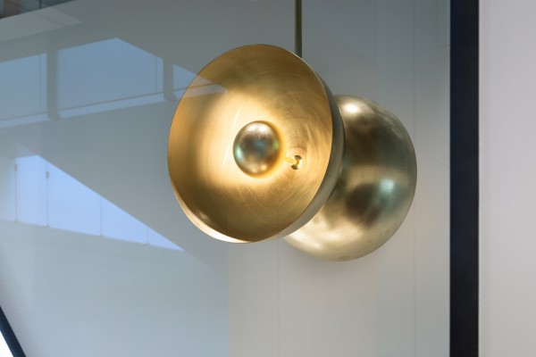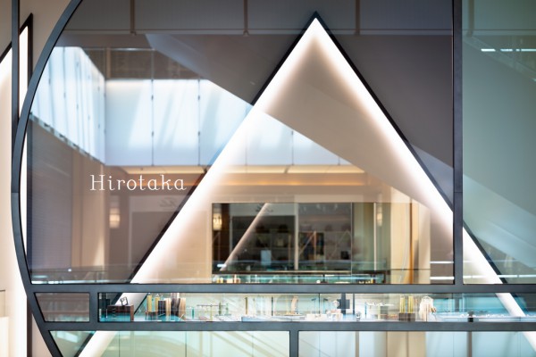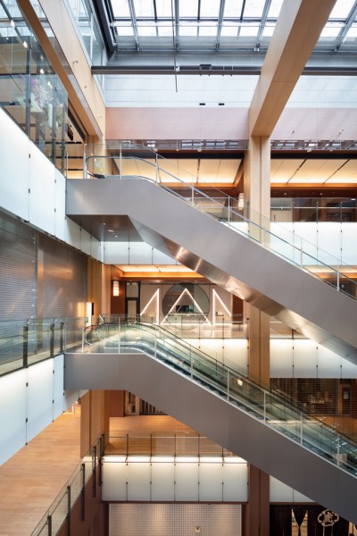主要用途: 物販店舗
施工: D.BRAIN
クレジット: 照明計画:BRANCH LIGHTING DESIGN/店舗VMD計画:PALMETTO INOUE 井筒晶貴
所在・会場: 東京 六本木
延床面積: 25.7m2
設計期間: 2020.9-2021.3
施工期間: 2021.2-2021.4
写真: 太田拓実
ウェブサイト: https://hiro-taka.com/
ジュエリーブランド「Hirotaka(ヒロタカ)」の、丸の内店、玉川髙島屋S・C店に続く東京ミッドタウン店の内装計画。2015年にトラフが設計したAesopの店舗の右隣で、通路に平行な間口12mx奥行2mの細長い区画が敷地となった。
この特徴的な敷地形状に着目し、ファサード面と店内の壁面を重なる2つのレイヤーと捉え、通路を行きかう人々に印象付けられるようにしたいと考えた。Hirotakaの幾何学的なジュエリーデザインからインスピレーションを得て、通路に面した長いファサードには正円のフレームに分割したガラス窓を配し、店内奥の壁面には間接照明を仕込んだ大きな三角形が連なるフレームを設置した。店外から見ると2つのレイヤーが重なり合い、屋外広場の緑や共用部に入ってくる日差しを映し出して、刻々と表情を変える。
POSカウンターの上部に吊られたペンダントランプは真鍮をへら絞りした特注品で、店内外のアイキャッチとなっている。
周辺を反射して映し出す艶やかな床は、白いエポキシ樹脂系の塗り床とすることで、店内をより明るく見せながら共用部の床材とのコントラストもつくりだしている。天井はスケルトンのままとし、高さ方向にも抜け感をあたえた。短手の壁面は全面ミラーとすることで、反復する店内の映り込みが、空間を広く感じさせる。
区画の奥行きが無いことをポジティブに捉え、店舗の内外に広がりが感じられるよう工夫した。Hirotakaの世界観を凝縮した店舗自体が、東京ミッドタウン内にあるジュエリーを思わせる空間を目指した。
Principle use: SHOP
Production: D.BRAIN
Credit: Lighting design: BRANCH LIGHTING DESIGN / Shop VMD design: PALMETTO INOUE Maki Izutsu
Building site: Roppongi, Tokyo
Total floor area: 25.7m2
Design period: 2020.9-2021.3
Construction period: 2021.2-2021.4
Website:https://hiro-taka.com/
Following the interior plan for the Marunouchi main store and the Tamagawa Takashimaya S/C store for the jewelry brand “Hirotaka”, we proposed the interior plan of the Tokyo Midtown store for the brand. The store is in the neighborhood to the right of the Aesop store designed by TORAFU back in 2015. The site, which is parallel to the aisle, is an elongated rectangular space with a storefront of 12 meters and a depth of 2 meters.
To take advantage of the unique shape of this site, we are trying to impose a great impression on the people passing through the aisle with the two overlapping layers structure as the façade surface and the wall surface inside the store. Based on the inspiration from Hirotaka's geometric jewelry design, the glass windows divided into circular frames are located on the long façade facing the aisle and the back wall of the store has a series of frames with large triangles with indirect lighting. When viewed from outside the store, the overlapping two layers change their expressions by reflecting the greenery of the outdoor plaza and the sunlight shining through the common area.
The pendant lamp hung above the POS counter is a custom-made item. The spinning brass lump attracts people’s attention inside and outside the store.
The glossy floor reflecting the surroundings is covered with white epoxy resin. It brightens the store's interior further and creates a contrast with the flooring material in common areas. The ceiling left as a skeleton provides a feeling of openness in height. The repeated reflections in the store created on the mirror covering the sidewall make space feel wider.
We positively took the limited depth as an advantage of the site and sought a way to make an expansive feeling inside and outside the store. We aimed to create a store that is a condensed world of Hirotaka, which is reminiscent of jewelry in Tokyo Midtown.
