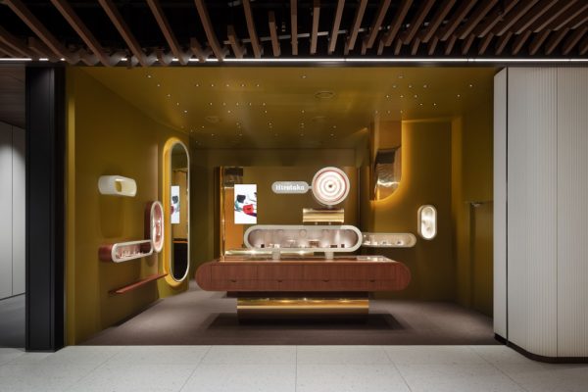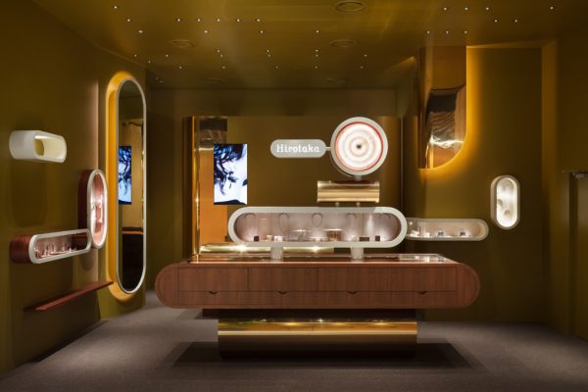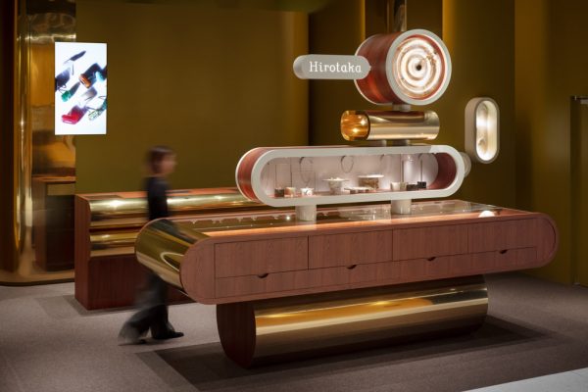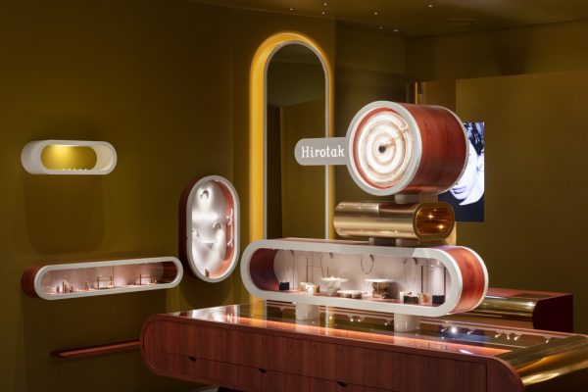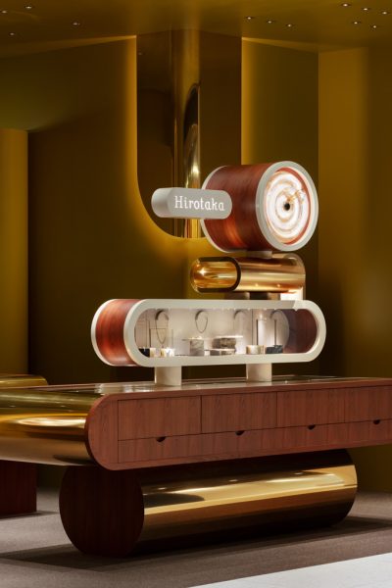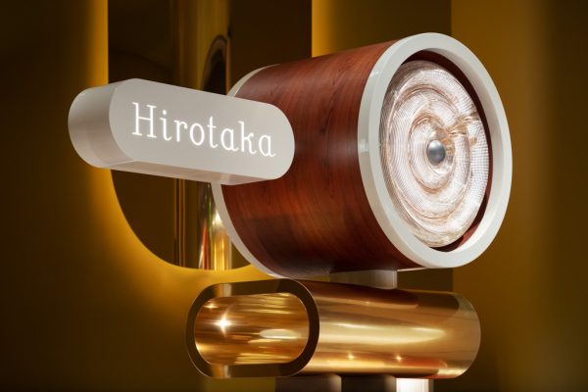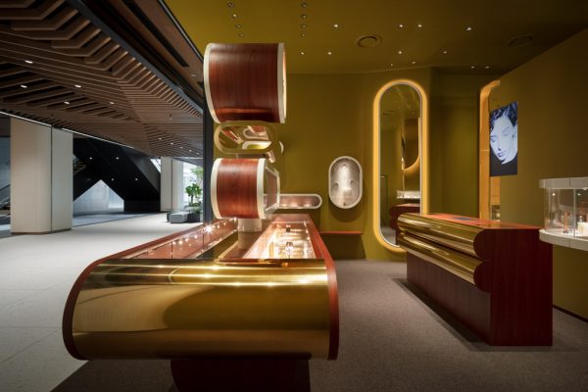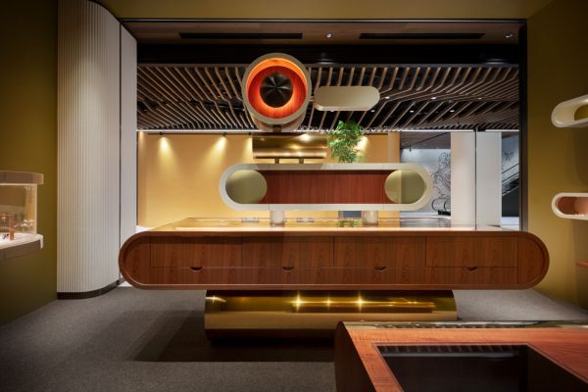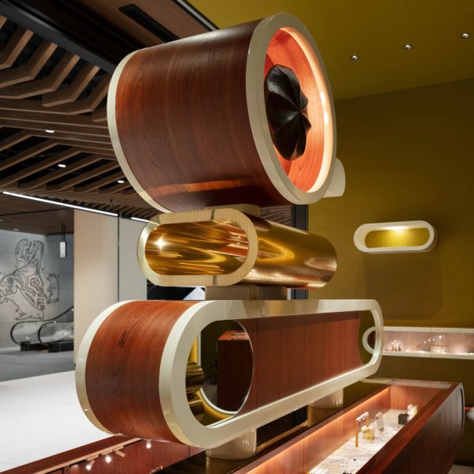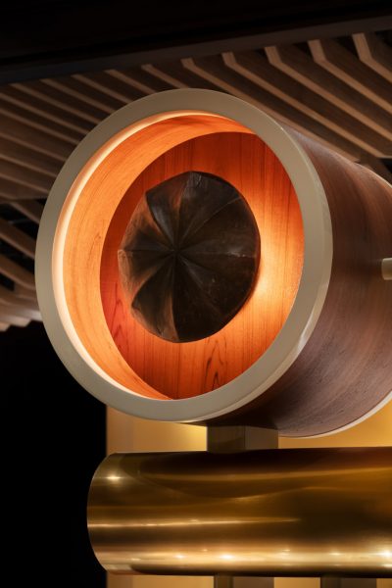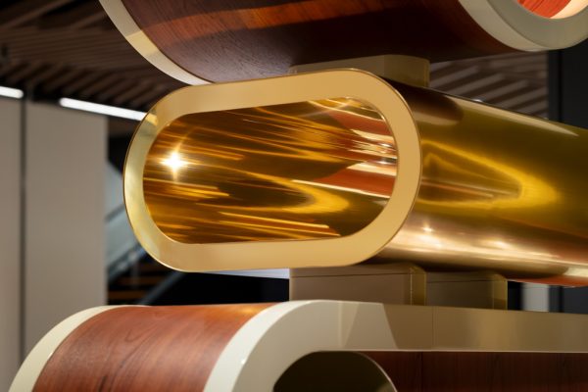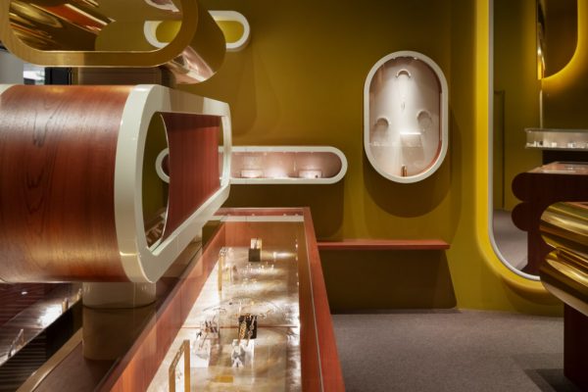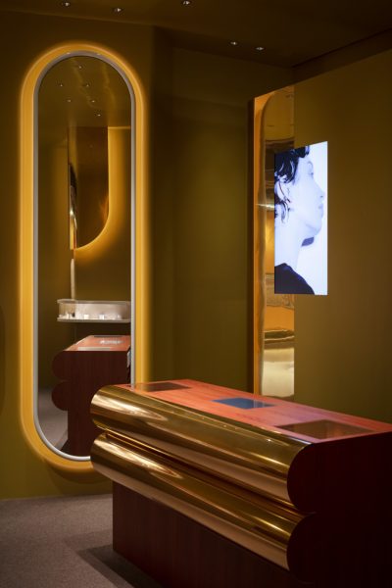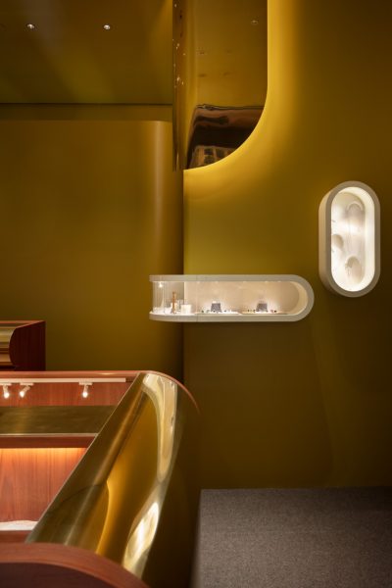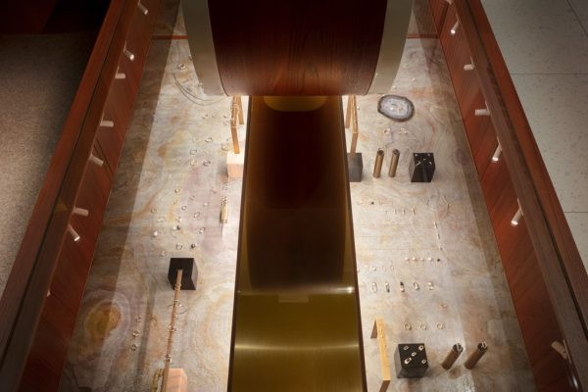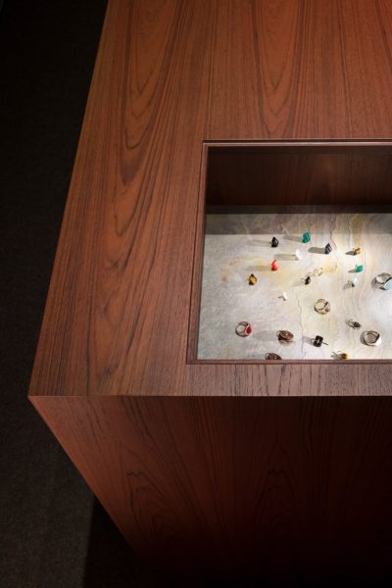主要用途: 物販店舗
施工: D.BRAIN
クレジット: 照明計画:BRANCH LIGHTING DESIGN/店舗VMD計画:PALMETTO INOUE 井筒晶貴
所在・会場: ONE FUKUOKA BLDG.1F
延床面積: 39.36m2
設計期間: 2024.07-2025.01
施工期間: 2025.02-04
写真: 太田拓実
ウェブサイト: https://hiro-taka.com/
Hirotaka 福岡店福岡・天神の新たなランドマーク「ONE FUKUOKA BLDG.」にオープンした、ジュエリーブランド〈Hirotaka〉の九州初となる直営店であり、国内10店舗目となる店舗の内装計画。約40㎡の正方形に近い区画に、“ミッドセンチュリーモダン”をテーマとした空間を構築した。素材や色彩の選定には、柔らかな光沢をもつ真鍮、染色を施した木部、艶のあるアイボリートーンの塗装などを用い、什器のフォルムには丸みを与えることで、どこかレトロフューチャーな印象を漂わせている。中央には、複数のボリュームを積層させた彫刻的な什器を配置。正面には、オランダのデザイナー、ディルク・ファン・デル・コーイによる再生プラスチック製の照明《The Fresnel》を設置し、柔らかな光が空間全体に広がるよう計画した。背面には、民族的な盾を想起させるヴィンテージのオブジェを据え、静けさと象徴性を備えたアクセントとしている。鏡面仕上げの真鍮や木、光を受けて際立つ縁取りが重なり合い、まるで“現代のトーテム”のような佇まいを見せる。床には吸音性のある圧縮フェルト調のカーペットを敷き、共用部の硬質な石貼りから一歩足を踏み入れた瞬間、空気の質がふわりと変わるような感覚を生み出す。天井近くまで立ち上がるミラーや、壁の出隅に仕込まれた間接照明が空間の輪郭をやわらかく浮かび上がらせる。どこか懐かしく、同時に新しさを感じさせる空気が、空間全体に静かに広がっている。Hirotakaのジュエリーが持つ繊細さと力強さを静かに引き立てる、密度ある余白の場を目指した。
Principle use: SHOP
Production: D.BRAIN
Credit: Lighting design: BRANCH LIGHTING DESIGN / Shop VMD design: PALMETTO INOUE Maki Izutsu
Building site: ONE FUKUOKA BLDG.1F
Total floor area: 39.36m2
Design period: 2024.07-2025.01
Construction period: 2025.02-04
Photo: Takumi Ota
Website:https://hiro-taka.com/
This interior design project was for the first directly operated Hirotaka store in Kyushu—and the brand’s tenth in Japan—located in ONE FUKUOKA BLDG., a new landmark in Fukuoka’s Tenjin district. The store occupies a nearly square site of approximately 40 square meters, designed around the theme of “Mid-Century Modern.”Materials and colors were carefully selected to evoke this theme: brass with a soft sheen, stained wood, and glossy ivory-toned finishes. The softly curved forms of the fixtures introduce a subtle sense of retro-futurism.At the center of the space, a sculptural island fixture composed of stacked volumes anchors the layout. On the front side, The Fresnel, a recycled plastic light fixture designed by Dutch designer Dirk van der Kooij, casts gentle, diffused light throughout the space. On the back, a vintage object reminiscent of an ethnographic shield provides a quiet, symbolic presence. The layers of mirror-polished brass, wood, and light-catching trim combine to form a contemporary totem-like structure.A sound-absorbing carpet with a compressed felt texture covers the floor, creating a noticeable shift in atmosphere from the building’s hard stone common areas. Tall mirrors extending toward the ceiling and indirect lighting behind brass panels at the wall corners softly articulate the space.A quiet air—both nostalgic and subtly futuristic—gently fills the space. The aim was to create a dense, generous void that quietly amplifies the delicate strength of Hirotaka’s jewelry.
