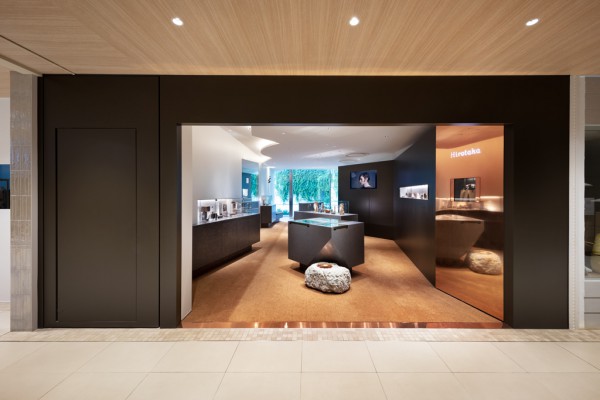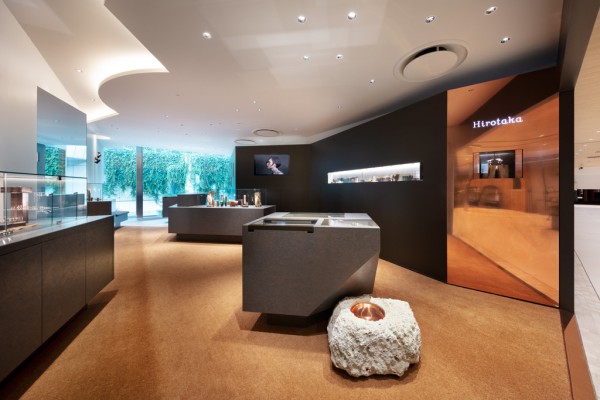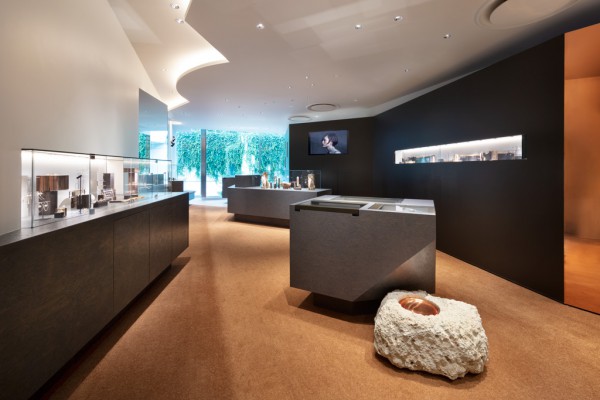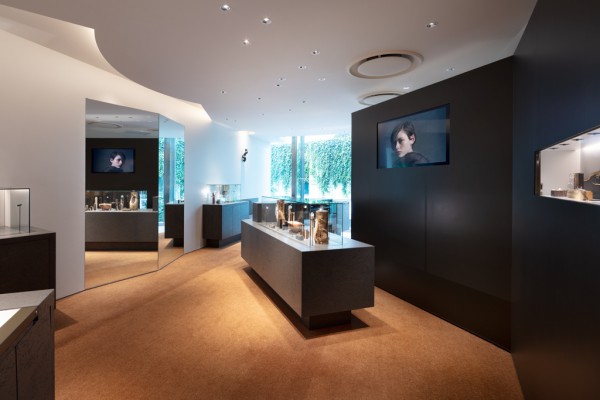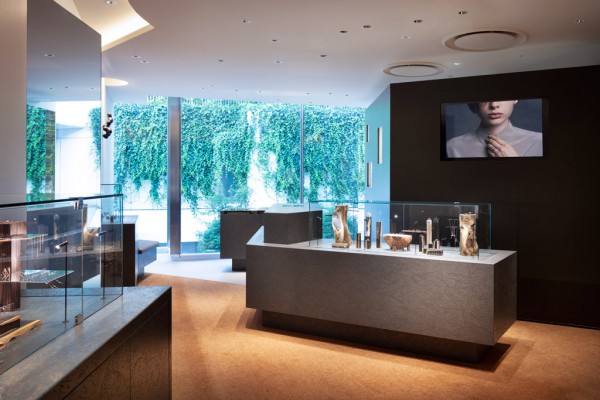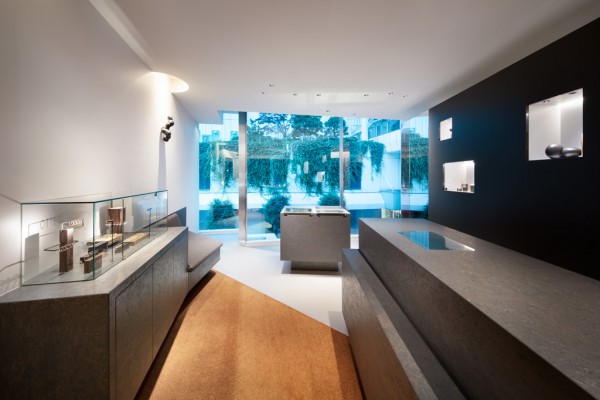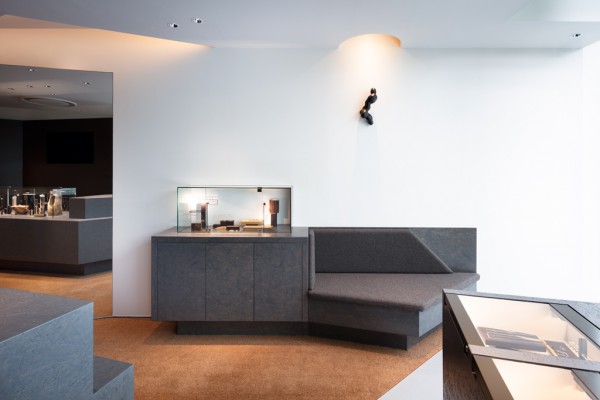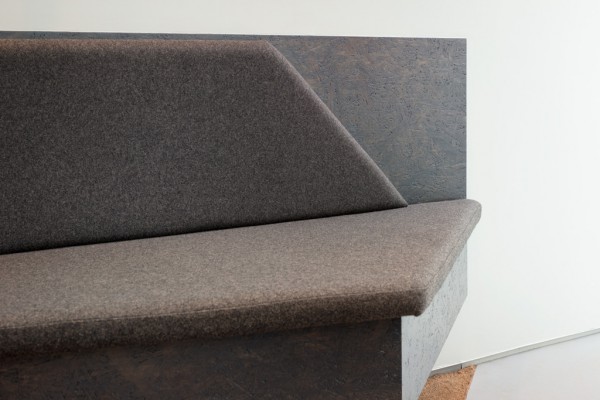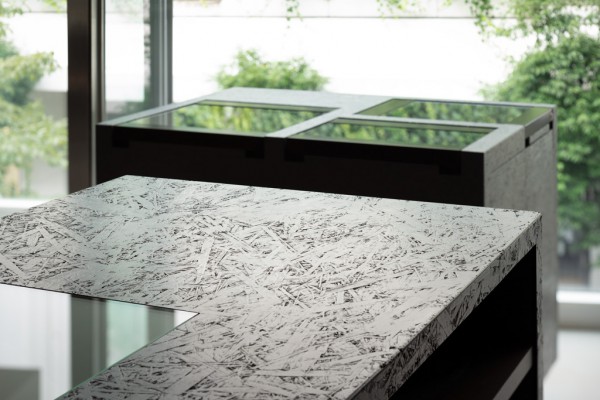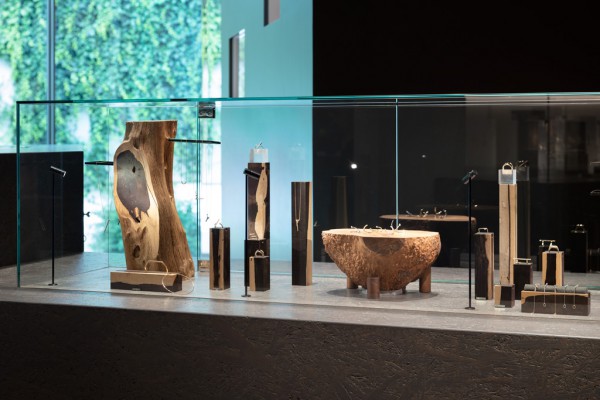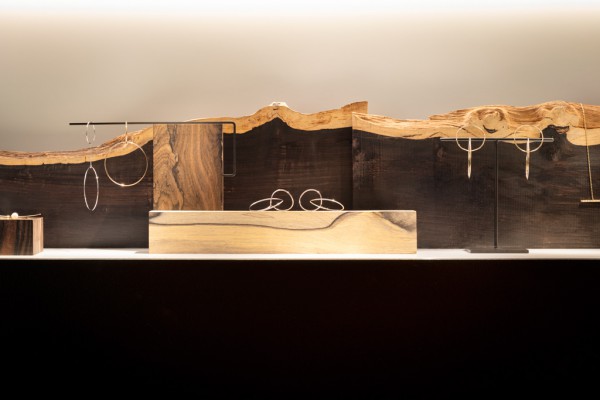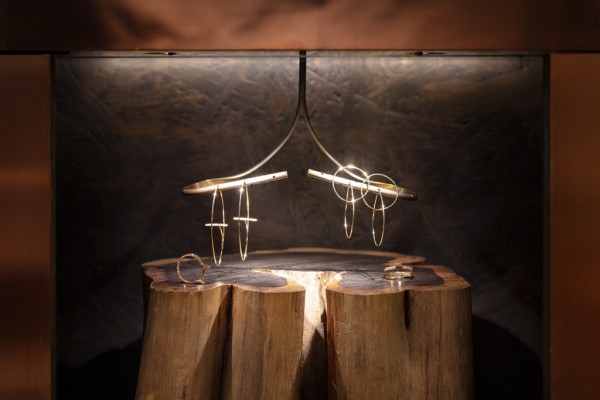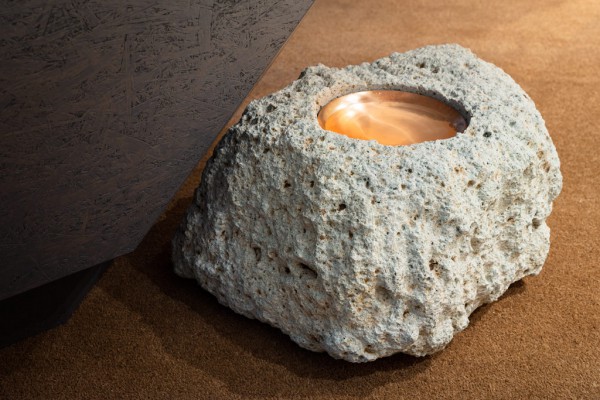主要用途: 物販店舗
施工: D.BRAIN
クレジット: 照明計画:BRANCH LIGHTING DESIGN/店舗VMD計画:PALMETTO INOUE 井筒晶貴
所在・会場: 東京 二子玉川
延床面積: 52.2m2
設計期間: 2019.10-2020.2
施工期間: 2020.3-2020.4
写真: 太田拓実
ウェブサイト: https://hiro-taka.com/
ジュエリーブランド「Hirotaka(ヒロタカ)」の、丸の内店に続く、玉川髙島屋S・C店の内装計画。建物内外の有機的な連続性、自然と人工の共生に配慮しながら、回遊動線を骨格として整備された環境の中で、テナントにおいても、回遊性や環境演出を意識しながら設計することが求められた。間口5m、奥行き10mの矩形の空間は、奥が全面開口となっており、蔦の這う向かいの棟の外壁が借景となる。緩やかな角度で屈折する壁やミラー、角度の振られた什器が空間に奥行きを与えるとともに、散策するように店内を回遊する動線を生む。天井は一部折り上げて、Hirotakaのジュエリーを彷彿とさせる曲線と直線を組み合わせた形状の間接照明によって、高さにも奥行きを感じられるようにした。什器の仕上げとして採用したOSB(構造用木質ボード)や、壁面にあしらわれた素地の銅板など、質感のある素材が空間にあたたかみをもたらす。また、明るい共用部とは対比的な落ち着いた色調の背景が、ジュエリーをより引き立たせている。床は、共用部側には、踏み入れたときに柔かく客を迎え入れるココヤシを、外光を受ける窓側にはリノリウムを敷き、明るい窓辺とした。点在する、形状や素材の異なる要素によって構成された空間が、組み合わせを楽しむHirotakaのジュエリーを感じさせる。
Principle use: SHOP
Production: D.BRAIN
Credit: Lighting design: BRANCH LIGHTING DESIGN / Shop VMD design: PALMETTO INOUE Maki Izutsu
Building site: Futakotamagawa, Tokyo
Total floor area: 52.2m2
Design period: 2019.10-2020.2
Construction period: 2020.3-2020.4
Photo: Takumi Ota
Website:https://hiro-taka.com/
Following the interior plan for the Marunouchi main store of the jewelry brand “Hirotaka,” we proposed the interior plan of the Tamagawa Takashimaya S.C store of the brand. While enhancing the organic connection and continuity, and harmonization between nature and art, the interior design needed to focus on customer flow and environmental production even in the tenant area, which has been developed based on the flow of customers. The rectangular space with a frontage of 5 meters and a depth of 10 meters is distinctive with the full-open back window view of the ivy draped building standing across the street. The walls and mirrors curve in gentle angles, and the fixtures at an angle provide the feeling of depth of space and guide the flow of customers around the store. The indirect lighting gives a feeling of depth to the height too by coving some parts of the ceiling and highlighting its combination of curves and straight lines expressing Hirotaka’s brand image.Materials with textured surfaces such as OSB (Oriented Strand Board) which have been used for the fixtures finish, and copper plate mounted on the wall, add warmth to the interior. The quiet tone of the background contrasting with the bright communal area highlights the jewelry. Coconut palm flooring at the front side of the store gives a warm welcome to customers, and the linoleum paved window side flooring which sunlight pours onto contributes to a bright window side. A variety of shapes and the materials within the space dotted around make clients feel joy associated with the combination jewelry of Hirotaka.
