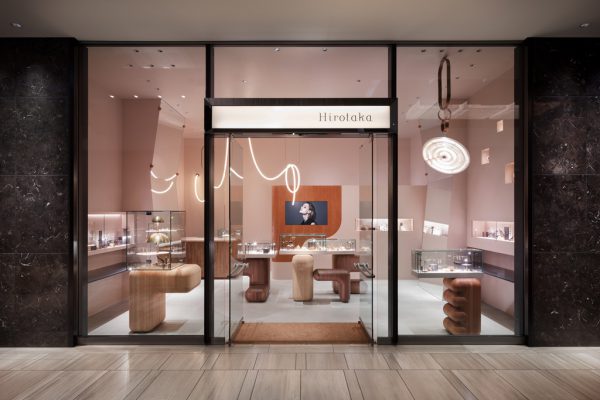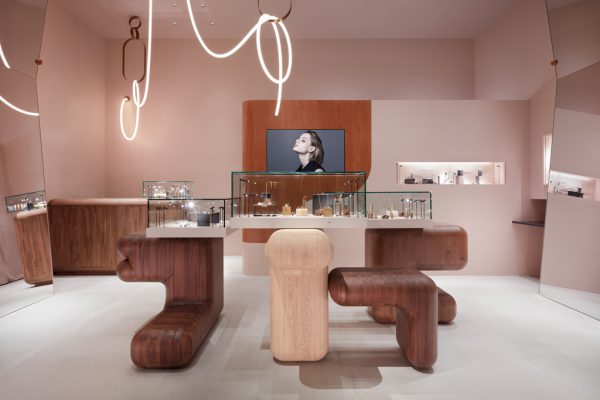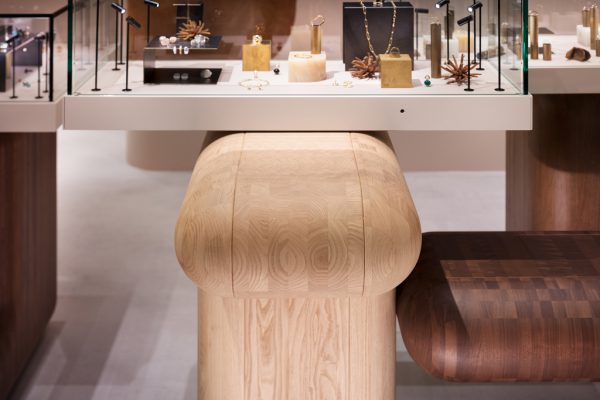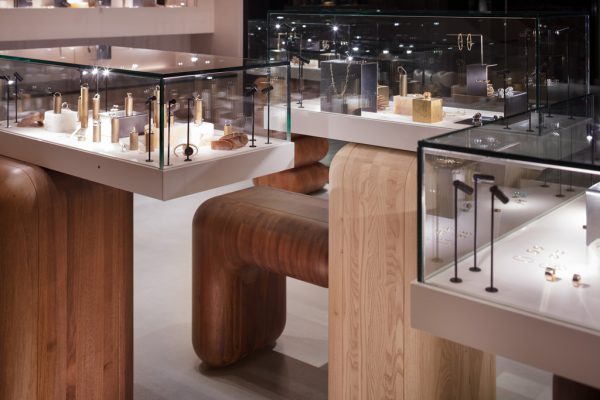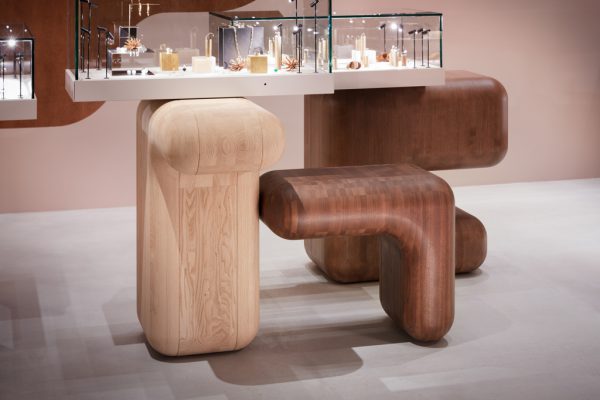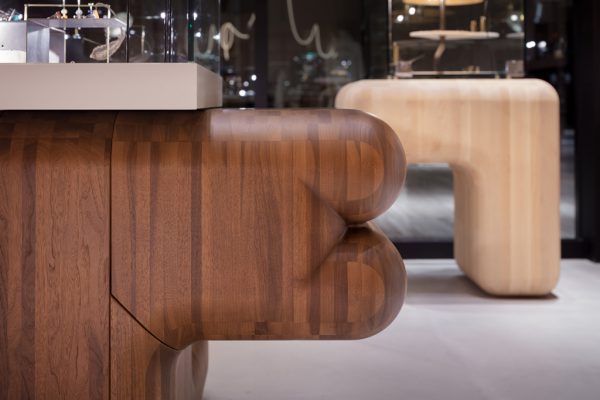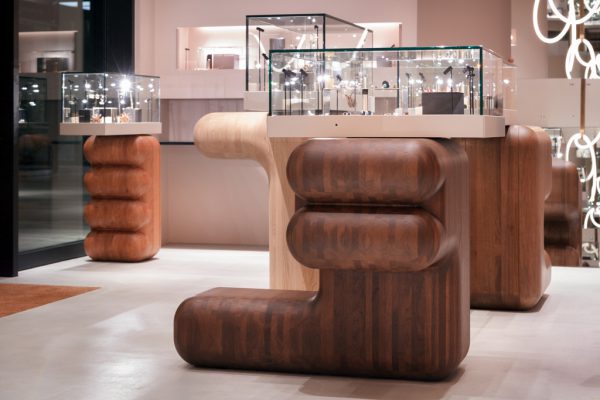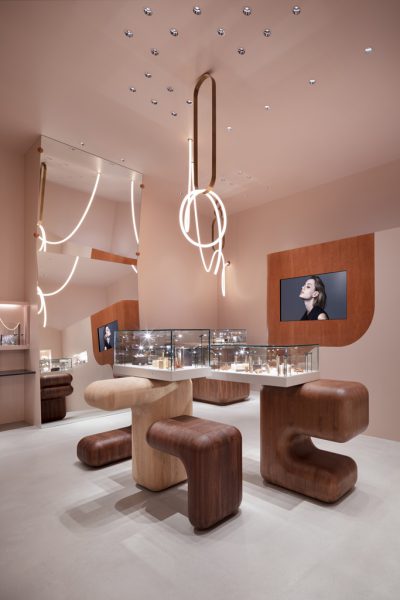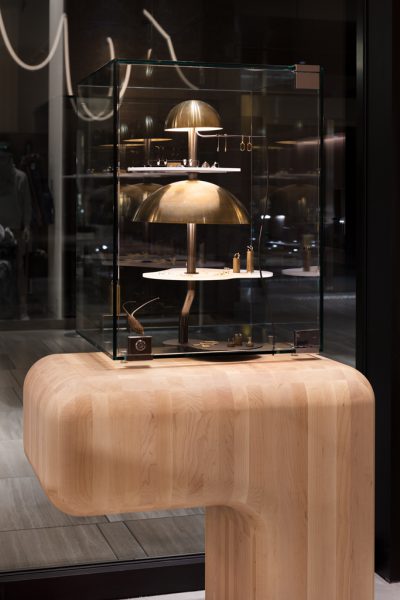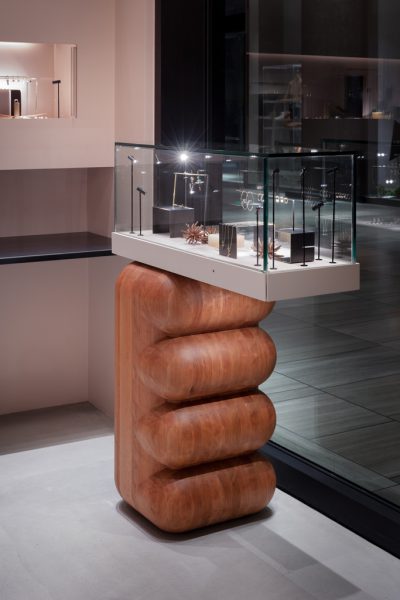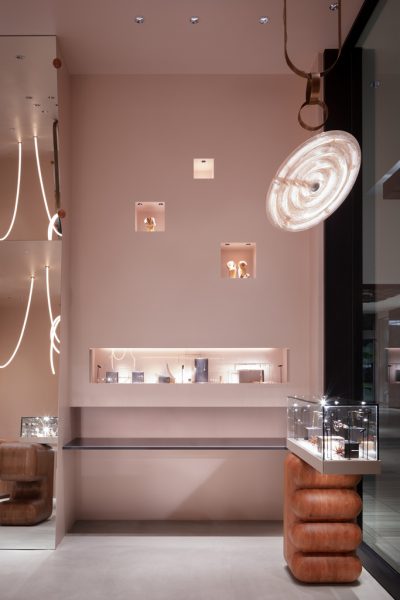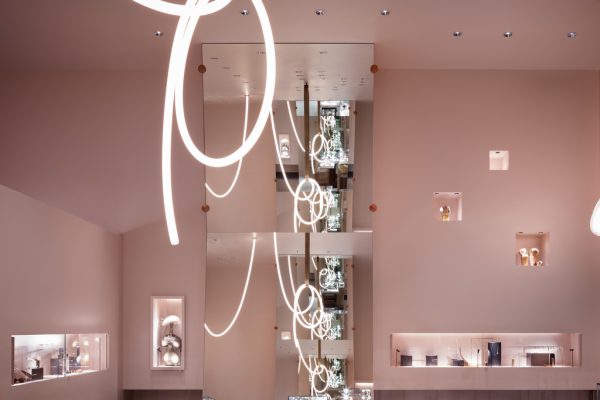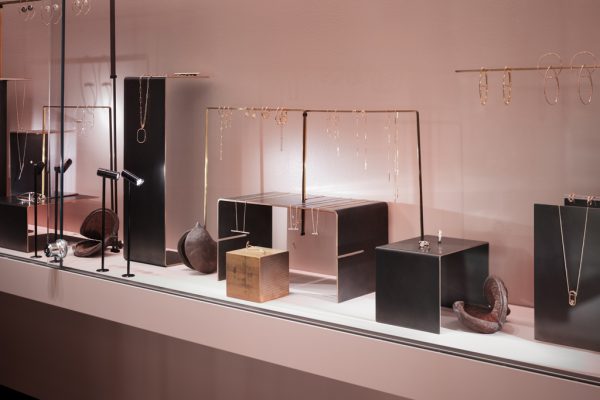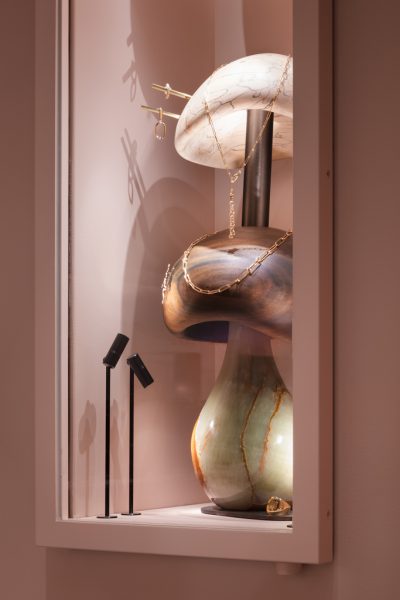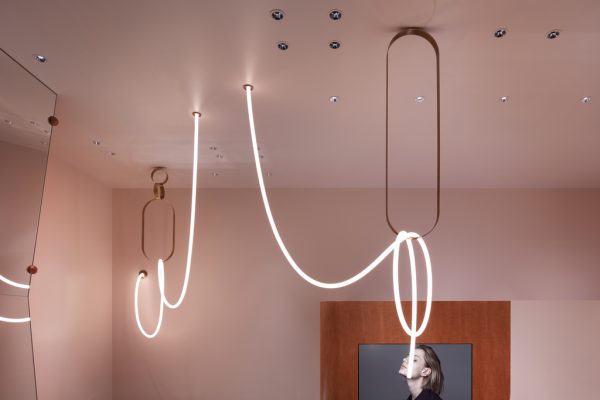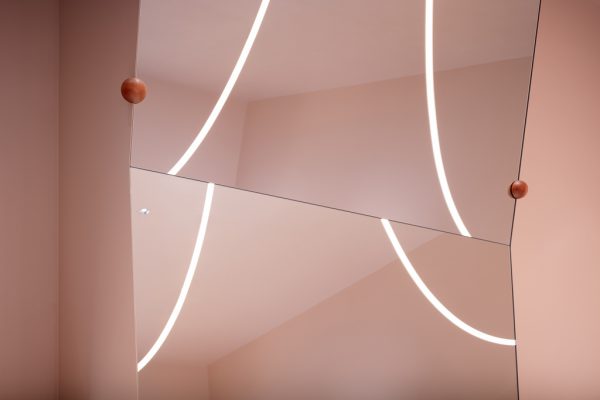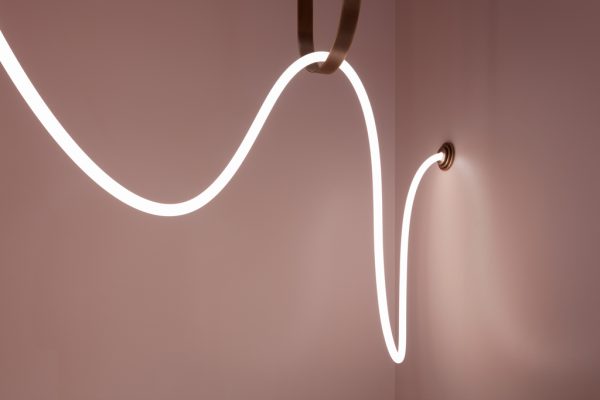主要用途: 物販店舗
施工: D.BRAIN
クレジット: 照明計画:BRANCH LIGHTING DESIGN/木製什器:カリモク家具/店舗VMD計画:PALMETTO INOUE 井筒晶貴
所在・会場: グランフロント大阪
延床面積: 45.05m2
設計期間: 2023.02-2023.08
施工期間: 2023.07-2023.08
写真: 太田拓実
ウェブサイト: https://hiro-taka.com/
ジュエリーブランド「Hirotaka(ヒロタカ)」のグランフロント大阪店の内装計画。共用通路に面した間口いっぱいのガラスファサードを有する、3.9mの高い天井に、7m四方の正方形平面というシンプルな空間が計画地となった。
店内の什器は、5つの樹種の集成材を動きのある様々な形に削り出し、アンバランスにガラスケースを載せることで、店内にプレイフルな印象と躍動感を与える。端部は共通して角丸に加工することで、撫でたくなるような質感を備えた。什器の製作は愛知県を拠点とする木製家具メーカー、カリモク家具と協働で行い、木の量感と質感を表現した。
石とガラスに覆われた共用通路の硬質感に対し、壁面と天井は明るいベージュに塗装することで、店内に暖かい印象をもたらす。右側の壁面はあえて壁をふかしてケースを埋め込み、左側は壁に直接ガラスケースをとりつけ、見せ方にバリエーションを持たせた。黒いファサードサッシュに合わせ、それぞれのケースの下に黒皮のシェルフを設け、外と中の空間を繋げている。垂直方向でくの字に角度をつけた、左右の柱にとりつけられたミラーは、空間を門のように囲い込み、店内のあらゆるものを不思議に反射しあう効果を持つ。店内奥の壁面から飛び出しているチューブライトは、天井から連なり下がっている真鍮色のリングと絡み合いながら、店内中央へまで延びる。
温かみのある数種類の木の量塊を用い、Hirotakaのブランドイメージを感じられる、遊び心あふれる居心地の良いラウンジのような空間を目指した。
Principle use: SHOP
Production: D.BRAIN
Credit: Lighting design: BRANCH LIGHTING DESIGN / Wooden Furniture: Karimoku Furniture / Shop VMD design: PALMETTO INOUE Maki Izutsu
Building site: Grand Front Osaka
Total floor area: 45.05m2
Design period: 2023.02-2023.08
Construction period: 2023.07-2023.08
Photo: Takumi Ota
Website:https://hiro-taka.com/
Interior design for GRAND FRONT OSAKA store of the jewelry brand, Hirotaka. The project site was a simple space with a 7m-square-shape and a 3.9m-high ceiling, with a full glass façade facing the common passageway.
The fixtures inside the store are carved out of laminations of five contrasting woods to make various shapes with movement. The glass cases are placed on them in an unbalanced way to give the store a playful impression and a sense of dynamism. The corners are all rounded off to give the edges a texture that makes visitors want to caress. The fixtures were produced in collaboration with Karimoku Furniture, a wooden furniture manufacturer based in Aichi Prefecture, to express the volume and texture of wood.
In contrast to the hard feel of the common passageway covered with stone and glass, the walls and ceiling are painted light beige to bring a warm impression to the store's interior. The overhanging wall on the right side has an embedded case, and on the left the glass case was attached directly to the wall to create variation in presentation. Black shelf leather is laid under each case to set off the black façade sash in order to connect the outside and inside spaces. The mirrors angled in the vertical direction are attached to the left and right pillars, enclosing the space like a gate and providing the effect of reflecting everything in the store in an odd way. The tube lights coming out from the wall at the back of the store intertwine with a row of brass-colored rings hanging from the ceiling and extend to the center of the store.
We aimed to create a playful and cozy lounge-like space where customers can feel a sense of Hirotaka's brand image by using several types of warm wooden mass.
