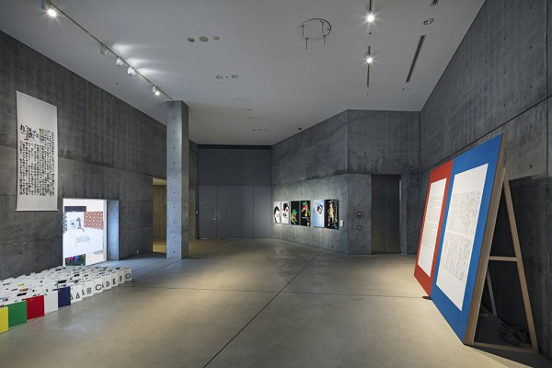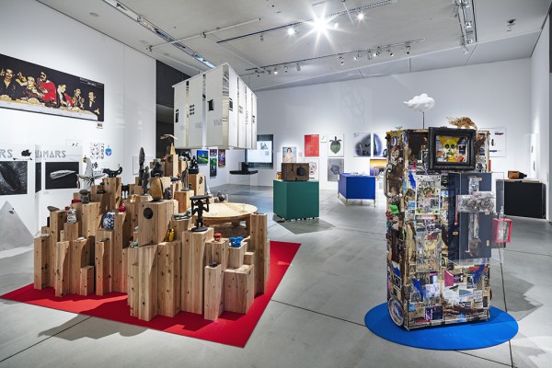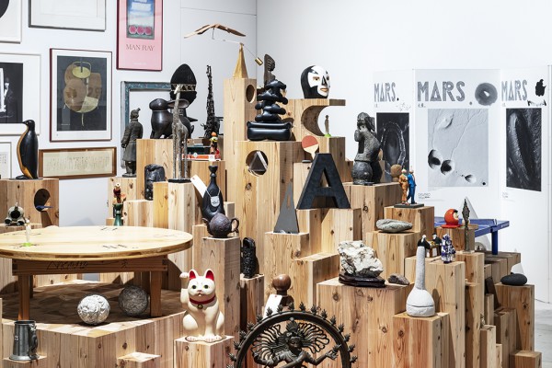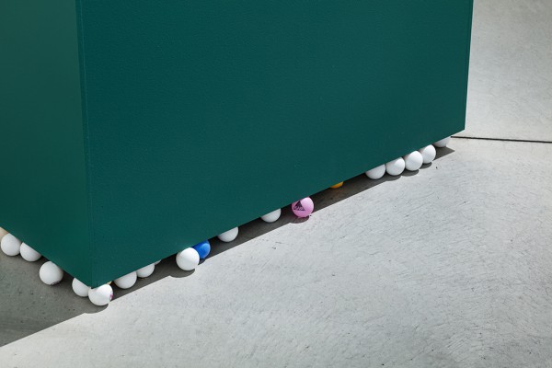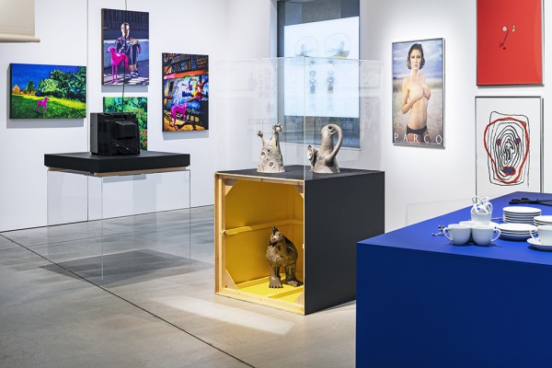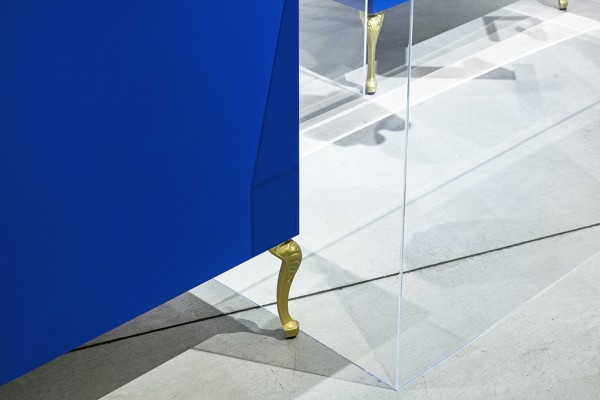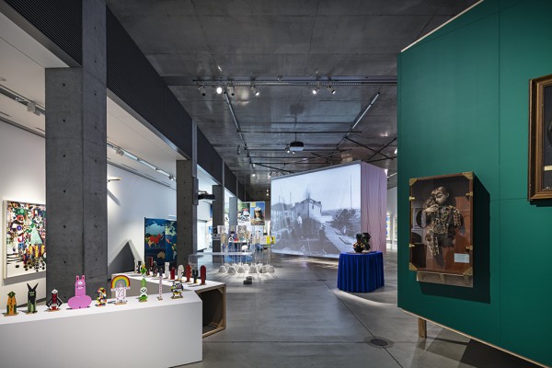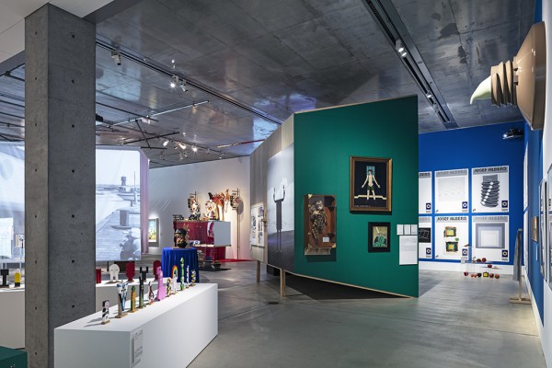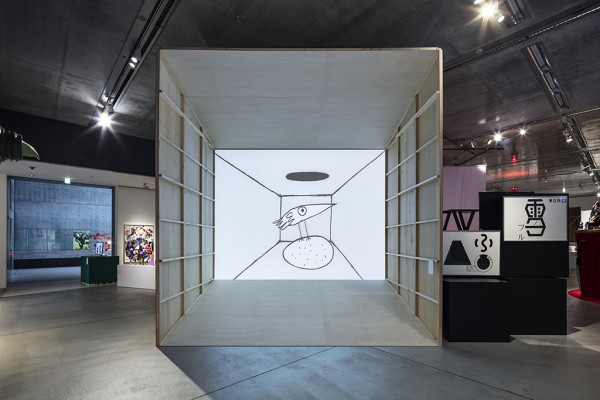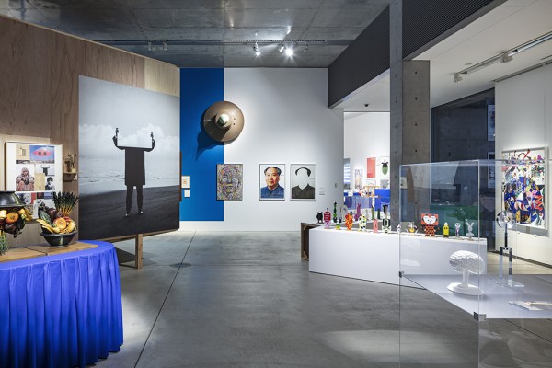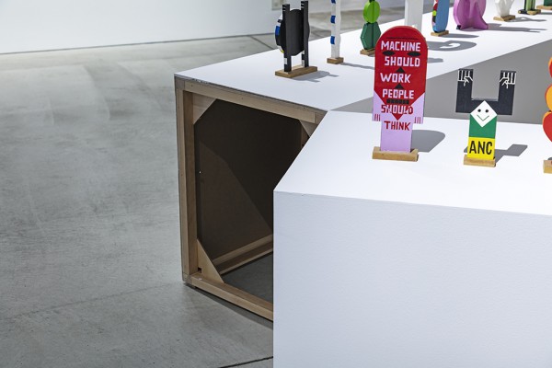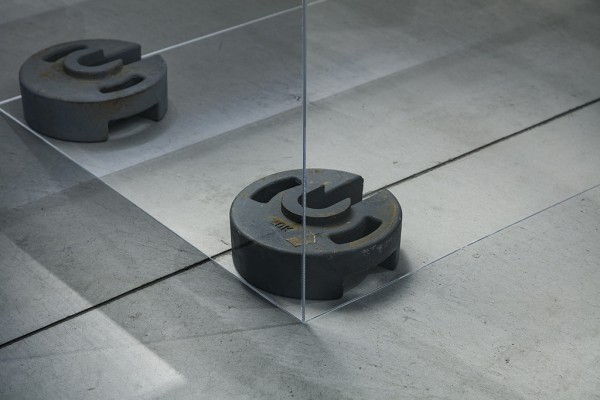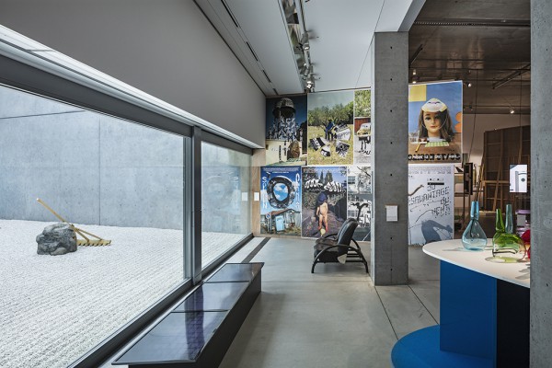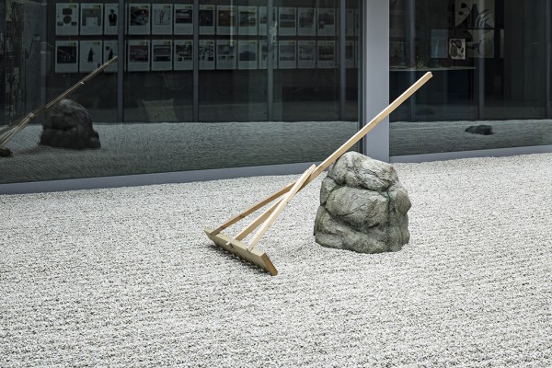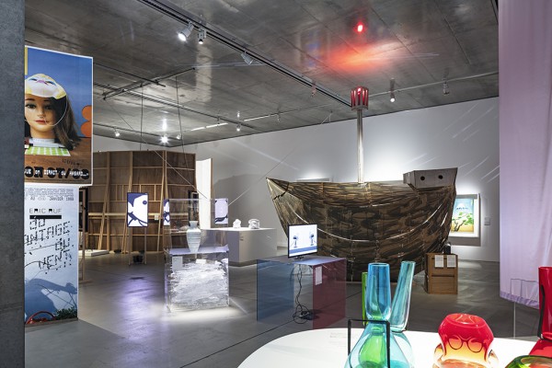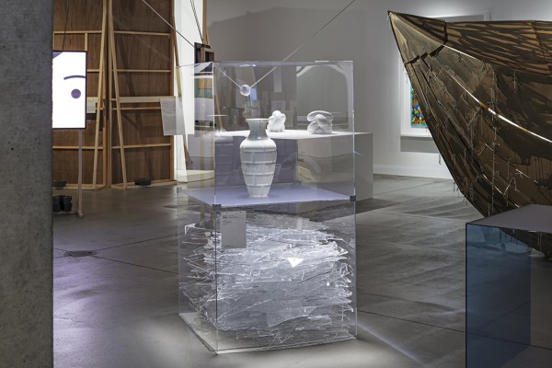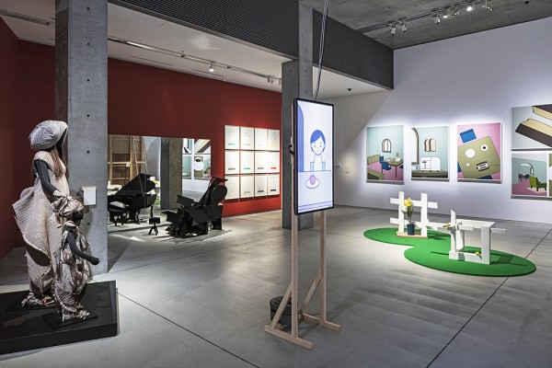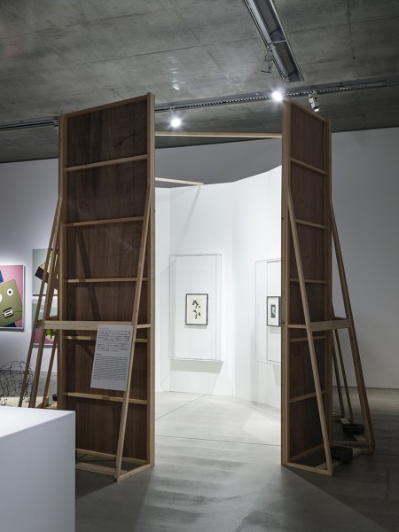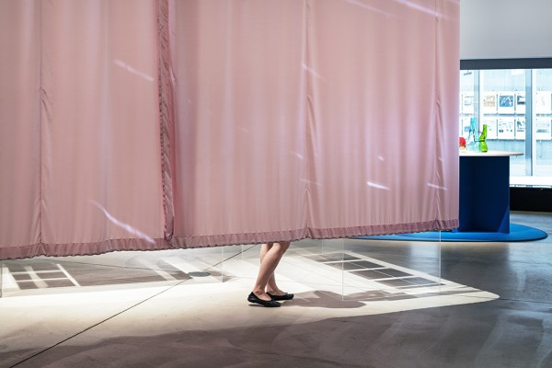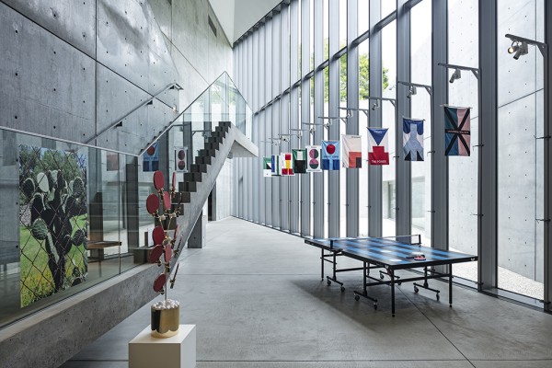WORKS / 21_21 DESIGN SIGHT 企画展 「ユーモアてん。/SENSE OF HUMOR」
WORKS / 21_21 DESIGN SIGHT Exhibition "SENSE OF HUMOR".
主要用途: 展示会場構成
施工: HIGURE 17-15 cas
クレジット: 主催: 21_21 DESIGN SIGHT、公益財団法人 三宅一生デザイン財団
展覧会ディレクター:浅葉克己/企画協力:中村至男、鈴野浩一(トラフ建築設計事務所)、上條桂子/照明計画:海藤春樹
所在・会場: 東京 赤坂
延床面積: 1068m2
設計期間: 2018.06-2019.03
施工期間: 2019.02-2019.03
会期: 2019.3.15 - 2019.6.30
写真: 長谷川健太
ウェブサイト: http://www.2121designsight.jp/
21_21 DESIGN SIGHTの企画展 「ユーモアてん。/SENSE OF HUMOR」の会場構成計画。アートディレクターの浅葉克己氏を展覧会ディレクターに迎え、浅葉氏が国内外から集め、活動のインスピレーションとなっている資料やファウンド・オブジェクトとともに、ユーモアへのシンパシーを感じているデザイナーやアーティストの作品を一堂に集めた展覧会である。
当初からカオティックな空間を求められ、会場には、平面・立体・映像と多様な作品が、通常よりはるかに多くの点数展示されることが計画されていた。
そこで、ひとつ前の展覧会で、木工の台の上にアクリルボックスをのせた極めてシンプルな形状の什器が大量に使用されていたため、それらを徹底して転用することを考えた。
猫脚をつけたり、アクリルボックスを土台にしたり、ピンポン玉で什器を浮かせたり…。
「計画」とは対照的に、既存の材料を本来の目的から切り離して何が作れるか思考しながら、最終的に新しいものを作る、「ブリコラージュ」的な手法を試みた。
作品ごとに試行錯誤しながら、会場に残された過去の什器を使い倒していき、最後に余ったアクリルまで、展示什器に組み込んだ。
浅葉氏のファウンド・オブジェクトは、切り出した角材の上に一つずつ配置し、インスタレーションのように見せている。瀧口修造氏の作品は小さく繊細なため、内側だけが白く高い壁で最小限の部屋を作り、中庭は浅葉氏のアイデアで石庭が製作されたが、あまりに建築と馴染んだため、砂熊手も展示することで違和感を与えた。また、展示壁を増やすため、中庭のコンクリートの外壁をそのまま延長したような壁を作った。
新しく制作したものも未完の状態を目指し、断片的なものを組み合わせ、群としてのカオティックな全体像を作り上げ、ユーモアの複雑さや多様さと呼応するような空間を目指した。
Principle use: Exhibition
Production: HIGURE 17-15 cas
Credit: Organized by: 21_21 DESIGN SIGHT, THE MIYAKE ISSEY FOUNDATION
Exhibition Director: Katsumi Asaba / Planning Associates: Norio Nakamura, Koichi Suzuno (TORAFU ARCHITECTS), Keiko Kamijo / Lightings: Haruki Kaito
Building site: Akasaka, Tokyo
Total floor area: 1068m2
Design period: 2018.06-2019.03
Construction period: 2019.02-2019.03
Duration: 2019.3.15 - 2019.6.30
Photo: Kenta Hasegawa
We designed the venue for the 21_21 DESIGN SIGHT Exhibition “Sense of Humor”. With art director Katsumi Asaba acting as exhibition director, this exhibition gathered in one place the materials and found objects collected by Mr. Asaba that served as inspiration for his work in addition to works from other designers and artists who share an affinity for humor.
We envisioned a chaotic space from the start, which was planned to have a much greater than normal number of two-dimensional, three-dimensional, and visual works on display. Having on hand a large number of very simply-shaped fixtures consisting of wooden stands with acrylic boxes on them from the previous exhibition, we thought about fully putting them to use by attaching claw-and-ball table legs, making the acrylic boxes a foundation, floating the fixtures with ping pong balls, etc.
As opposed to a “design”, we attempted a “bricolage” technique to create something new in the end while thinking about what we could create when we separate existing materials from their original purpose.
While applying trial and error to each work, we got the most out of past fixtures left behind at the venue and even added the last remaining acrylic material to the exhibition fixtures.
Mr. Asaba’s found objects are individually arranged on top of a hewn square log and displayed like an installation. Since Mr. Shuzo Takiguchi’s works are small and delicate, we created the smallest room with only the inner side having high white walls. For the courtyard, we made a stone garden based on Mr. Asaba’s idea, but because it fit in too well with the architecture, we made it feel out of place by displaying a sand rake. Also, to increase the display wall space, we created a wall that appears like an extension of the concrete outer wall of the courtyard.
We wanted the newly created things to remain in an unfinished state, and we aimed to create a space that would respond to the complexity and diversity of humor by combining fragmentary things and, as a group, creating an overall chaotic picture.
