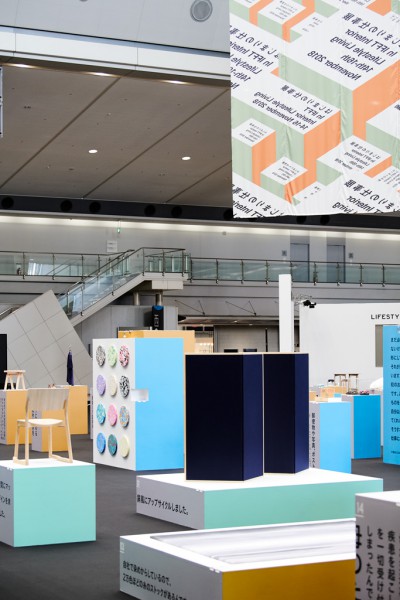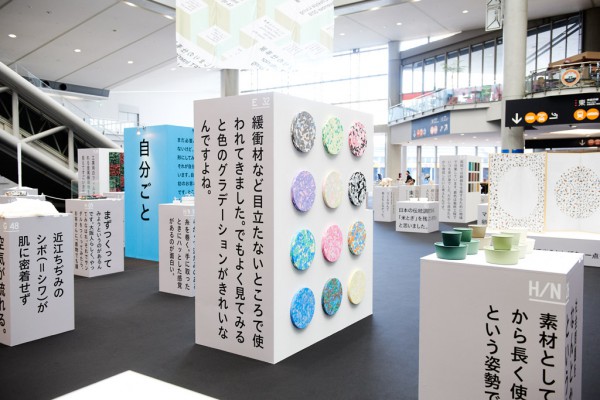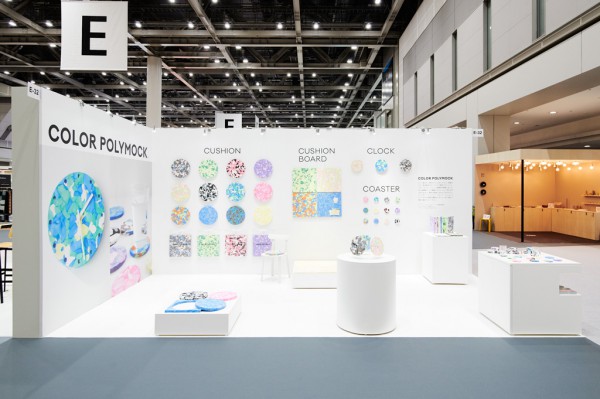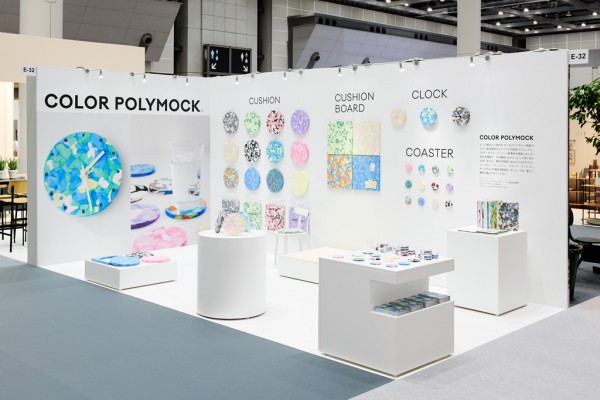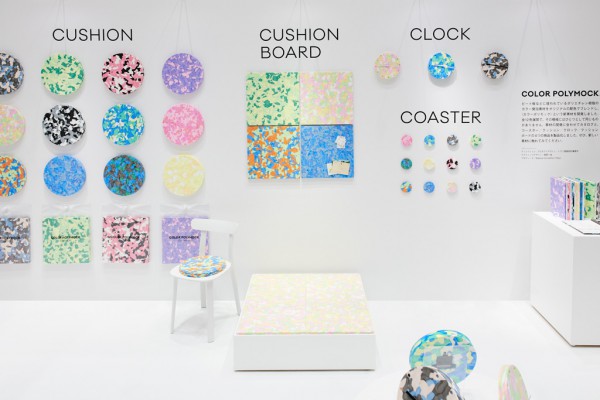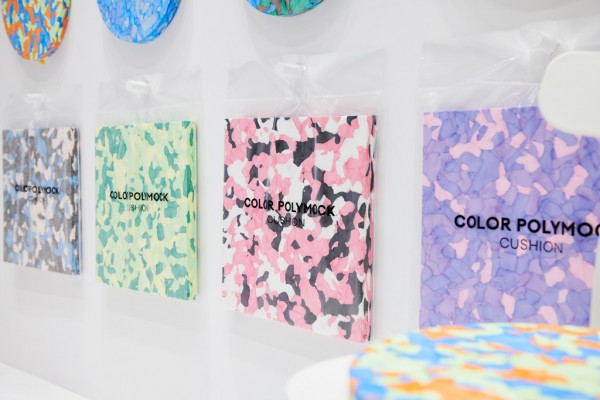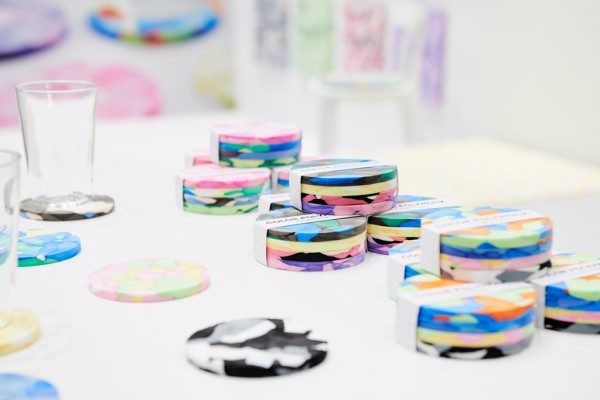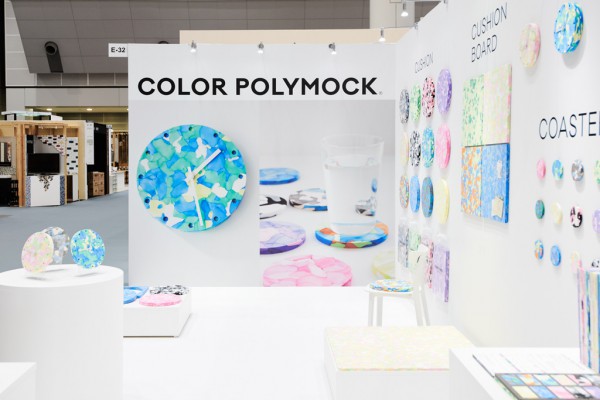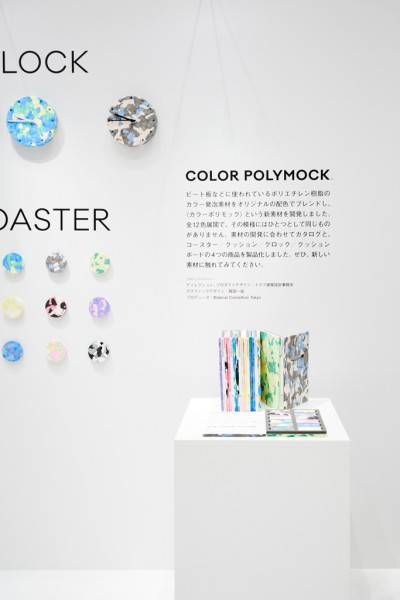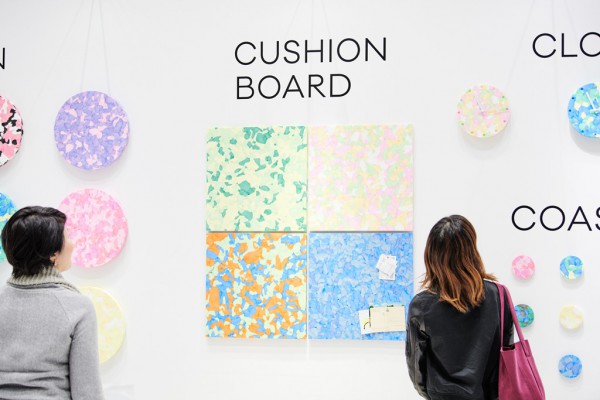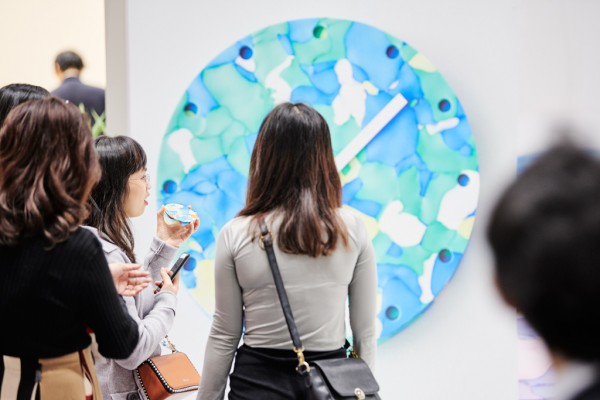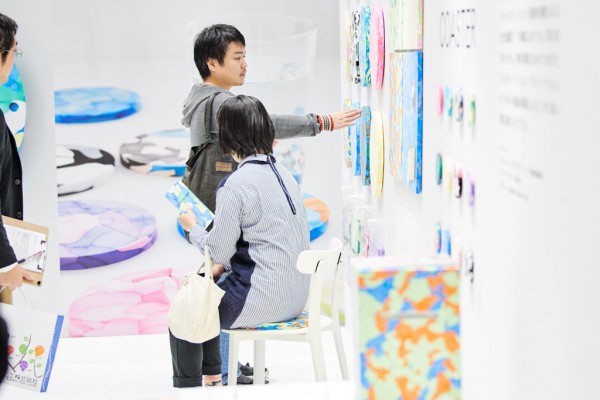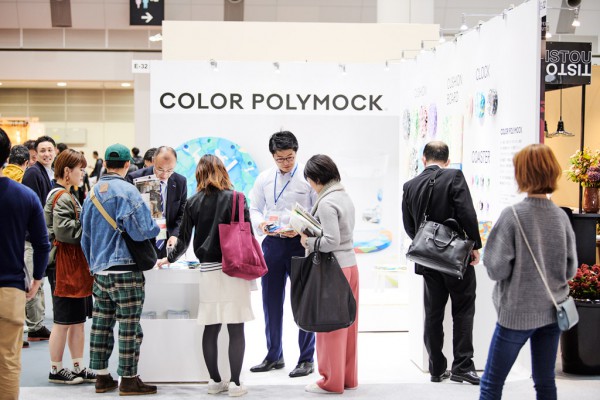WORKS / COLOR POLYMOCK (インテリアライフスタイルリビング 2018)
WORKS / COLOR POLYMOCK (interiorlifestyle living 2018)
主要用途: 展示ブース
施工: 昭栄美術
クレジット: ディレクション・プロダクトデザイン:トラフ建築設計事務所/グラフィックデザイン:服部一成/プロデュース:Material ConneXion Tokyo
所在・会場: 東京ビッグサイト 西2ホール、アトリウム
延床面積: 18㎡
設計期間: 2018.07-11
施工期間: 2018.11.12-13
会期: 2018.11.14-16
写真: healthy(巽陽介)
ウェブサイト: http://colorpolymock.jp
東京ビッグサイトで行われたインテリアライフスタイルリビング展での、「COLOR POLYMOCK」の展示空間構成。この場での発表を目指して、ビート板などに使われるポリエチレン樹脂のカラー発泡材をオリジナルの配色でブレンドした新素材「COLOR POLYMOCK」を開発し、同素材を使った商品の魅力を引き出せるような場を考えた。
アトリウムには例年のようなブースはなく、ディレクターのナカムラケンタ氏が「はじまりのしごと展」と題し、出展者ごとにインタビューを行い展示品に込められたストーリーを什器に表示させ、ホール内の各ブースへ来場者を導く仕組みが設けられた。
ブースでは、素材の多彩さが映える白を基調とした空間を背景に、壁面では商品を大きなビジュアルで示しつつ、全商品のラインナップを網羅した。また、特別展示企画「architects meet makers」のブースにも商品を展示し、1箇所ではなく多角的に来場者に紹介できるようにした。
商品ごとに異なる什器に陳列し、実際に手に取って商品や素材を感じられる体感型の展示とした。
Principle use: DISPLAY BOOTH
Production: SHOEI BIJUTSU
Credit: Direction,Product design: TORAFU ARCHITECTS / Graphics: Kazunari Hattori / Produce: Material ConneXion Tokyo
Building site: Tokyo Big Sight, West hall 2, Atrium
Total floor area: 18㎡
Design period: 2018.07-11
Construction period: 2018.11.12-13
Duration: 2018.11.14-16
Photo: healthy(Yosuke Tatsumi)
Website:http://colorpolymock.jp
We designed the following exhibition space with the aim of revealing "COLOR POLYMOCK" at the interiorlifestyle living exhibition held at Tokyo Big Sight. To do so, we developed a new material, “COLOR POLYMOCK”, that blends an original color scheme with polyethylene resin colored foam material which is used for things like kickboards, and we envisioned a place that would bring out the charm of products using this material. The booths were different this year compared to normal years. A system named “Hajimari no shigoto-ten” (“Groundwork Exhibition”) was established in which Director Kenta Nakamura conducted interviews with each exhibitor and displayed on fixtures the story contained within their exhibitions, leading visitors to each booth within the hall.
At our booth, the wall surface encompassed our entire product lineup while displaying our products as a large visual against a basic white background that highlights the versatility of the material. We also displayed our products at the special exhibition program booth “architects meet makers”, where we were able to introduce them from many different perspectives rather than just one spot.
We displayed each product on a different fixture, and made the exhibition an experience-based one where one could actually pick up and feel the products and materials.
