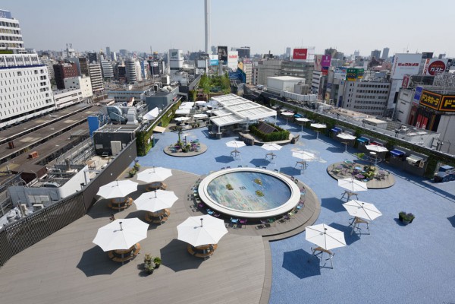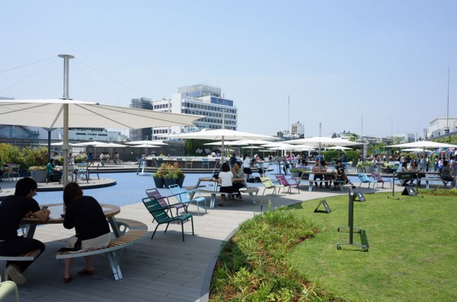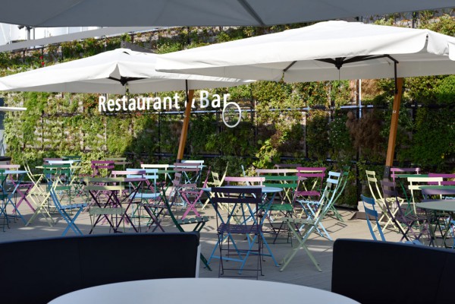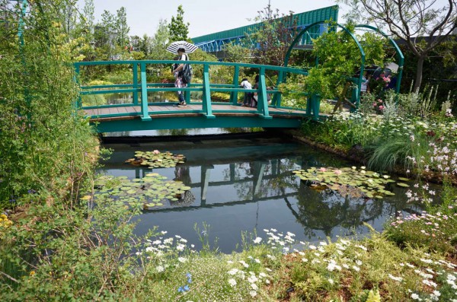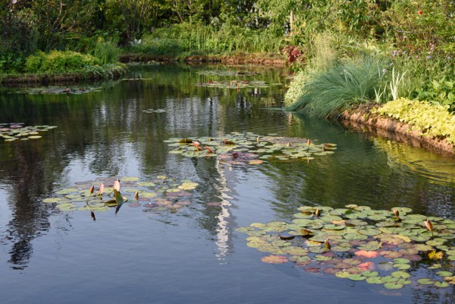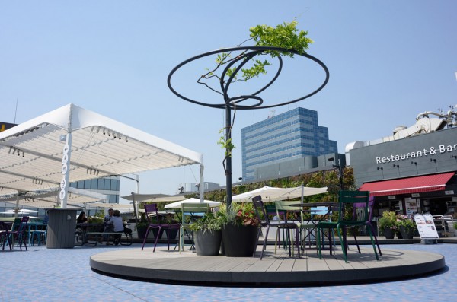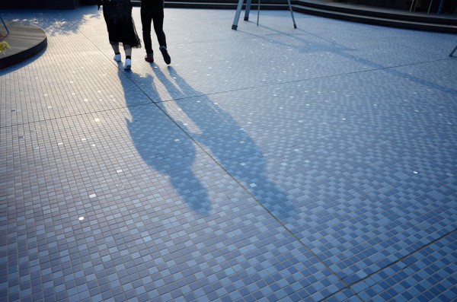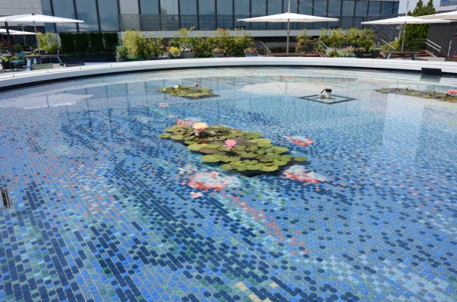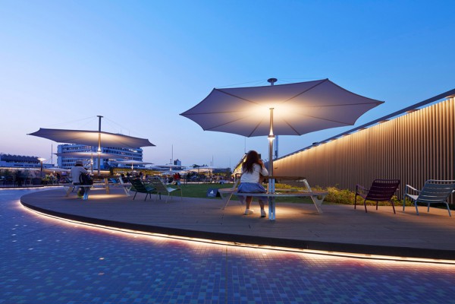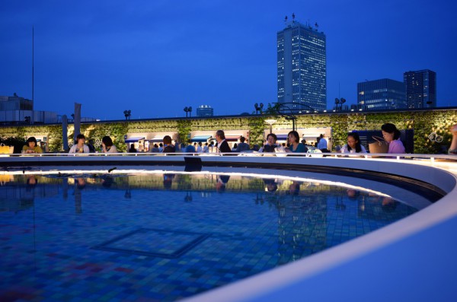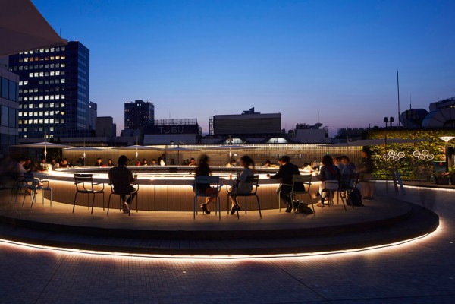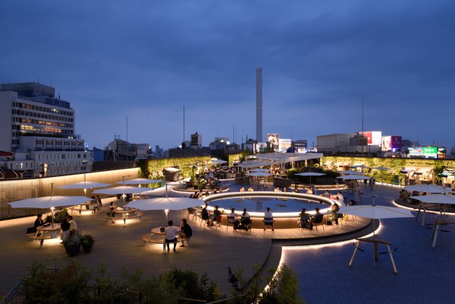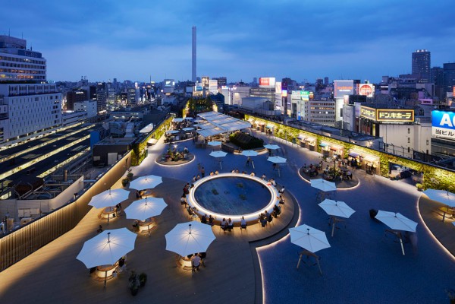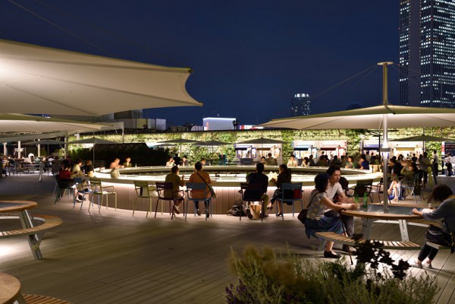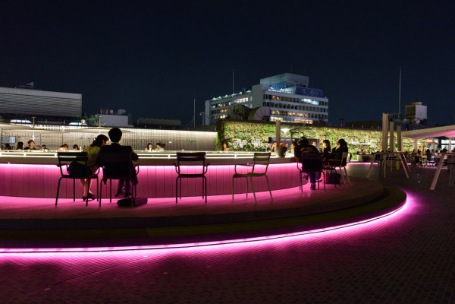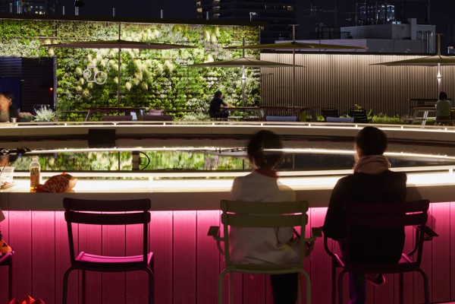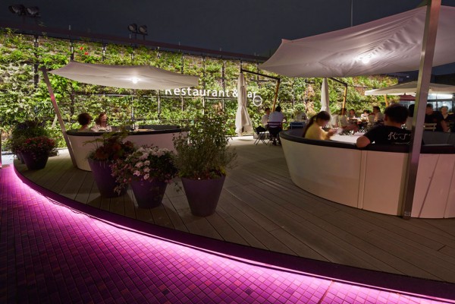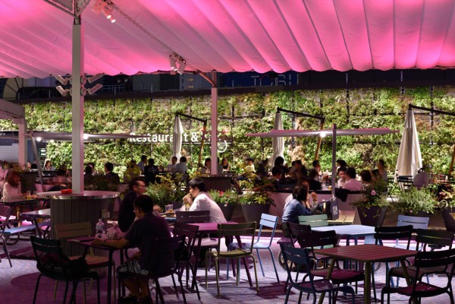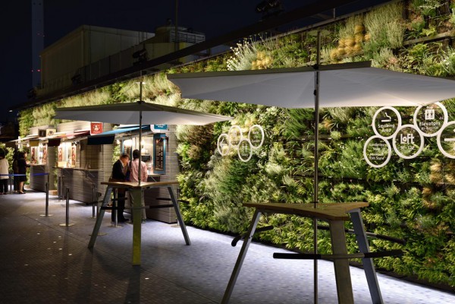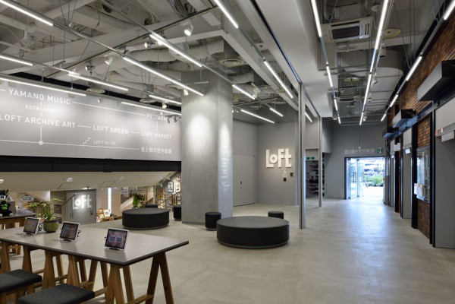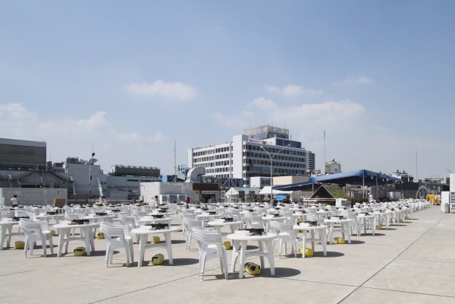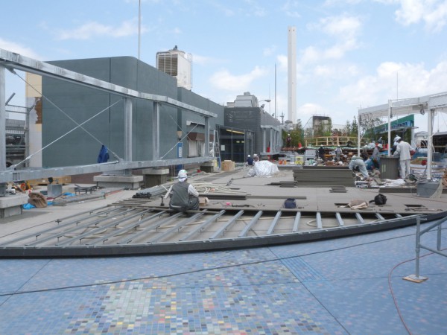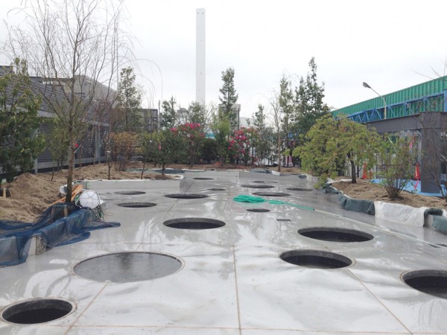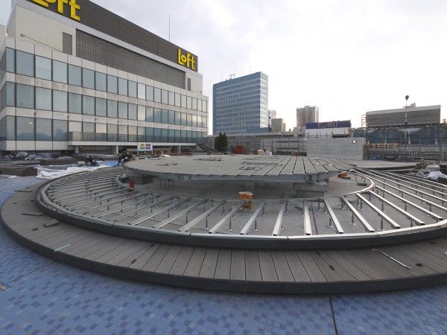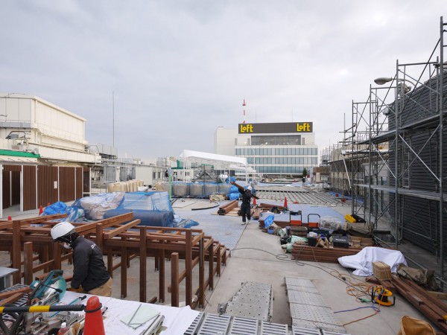主要用途: 屋上庭園
施工: 竹中工務店/乃村工藝社/アイング/日比谷アメニス/ゼック/白水社/東京タカラ商会/BPA/E&Y/パルコスペースシステムズ
クレジット: トータルディレクション・サイン計画:廣村正彰 (廣村デザイン事務所)/協同設計: アースケイプ/照明計画:LIGHTDESIGN/植栽:日比谷アメニス/家具:ティストゥー
所在・会場: 東京 池袋
延床面積: 屋上: 4974m2/ロフト: 173.6m2
設計期間: 2014.08-12
施工期間: 2015.01-04
写真: 佐藤振一/後藤晃人/トラフ建築設計事務所/アースケイプ
池袋駅に直結する西武池袋本店の屋上の改修計画。閑散としていた屋上を、都会にいながらも季節を感じることができる庭園とし、また様々なフードを提供する活気のある場所として生まれ変わらせる。
印象派の風景画をモチーフに、屋上全体を水面に見立てて青色のタイルを敷き詰め、水面に浮かぶ蓮の葉をイメージした円形のデッキによって屋上空間に居場所をつくりだす計画とした。デッキの上にはパラソルや円形の家具が置かれ、いくつもの円形が層状に重なってフラットな屋上に起伏をつくる。円形デッキは足元の間接照明によって浮かび上がり、夕暮れから夜にかけて色を変化させることで、パラソルの照明と共に夜間の演出を担う。また、屋上全体を緑化された壁面が覆い、池袋駅周辺の喧騒を和らげている。
その緑化壁面に取り込まれる形で10台のフードカートや、レストランが軒を連ね、様々な種類のフードが屋上空間に賑わいをもたらす。エリア中央には水盤テーブルがあり水辺の植物を感じながら食事や憩いの場として利用できるようになっている。
メインエントランスとなる9Fエレベータホールは、にぎやかな店内からアプローチする際のリセットのための場として、ニュートラルなモノトーンの空間とした。また、ロフト内のオンデマンドの出力サービスによる絵画を扱う店舗とグリーンショップとを合わせて改修した。
人の往来が激しい池袋において、屋上という、特権的で切り離された場所の心地よさと、慣習的な屋上ならではのエンターテイメント性とが同居する空間を目指した。
Principle use: ROOF GARDEN
Production: TAKENAKA/ NOMURA/ Iing/ Hibiya Amenis/ ZECC/ Hakusuisha/ TOKYO TAKARA SHOKAI/ BPA/ E&Y/ PARCO SPACE SYSTEMS
Credit: Total direction, Sign design: Masaski Hiromura (Hiromura Design Office)/ Collaboration Planning: EARTHSCAPE/ Lighting design: LIGHTDESIGN/ Plants: Hibiya Amenis/ Furniture: TISTOU
Building site: Ikebukuro Tokyo
Total floor area: ROOF GARDEN:4974m2/ LOFT:173.6m2
Design period: 2014.08-12
Construction period: 2015.01-04
Photo: Shinichi Sato/ AKITO GOTO/ TORAFU ARCHITECTS/ EARTHSCAPE
We renovated the roof of the Seibu Ikebukuro building directly linked to Ikebukuro Station. We strived to create a garden in the middle of the city where one can experience the seasons' offerings by turning the unused rooftop into a lively space serving various types of dishes.
Using impressionist landscapes as a motif, we carved out such a space by covering the roof in blue tiles to give it the appearance of a body of water and fitted it with circular decks representing lotus leaves floating on the water surface. Each deck is fitted with round tables under a parasol and the layers of circular shapes create a relief on the otherwise flat roof. The indirect illumination emanating from beneath the decks creates an impression of floating, while serving as a light display in conjunction with the lighting of the parasols by changing colors from dusk until night. Moreover, the walls on the roof offer a green backdrop that mitigates the bustle around Ikebukuro Station.
The lush green walls are lined with restaurants and 10 food carts selling a variety of food items, which bring an unmistakable liveliness to the rooftop space. The table at the center of the roof presents a water bassin intended to serve as place for relaxation and recreation like an oasis growing with plants at the waterside.
The elevator hall on the 9th floor, which serves as the main entrance to the rooftop garden, is designed as a neutral and monotone lobby, thus creating a reset zone when approaching from the lively department store. Furthermore, the lobby renovations included the Loft Green Shop and the Loft Archive Art, which sells paintings from Loft's in-store on-demand printout service.
We sought to create an environment in which the entertainment value of a conventional rooftop coexists with the comfort afforded by such a priviledged and exclusive setting amid the bustling Ikebukuro area.
