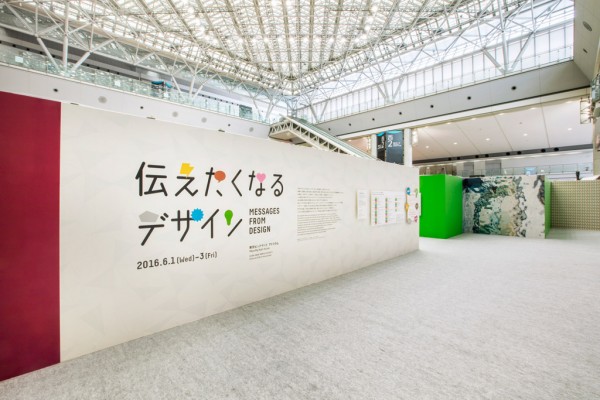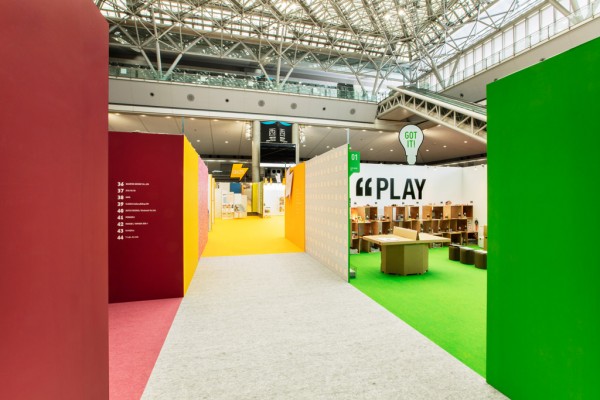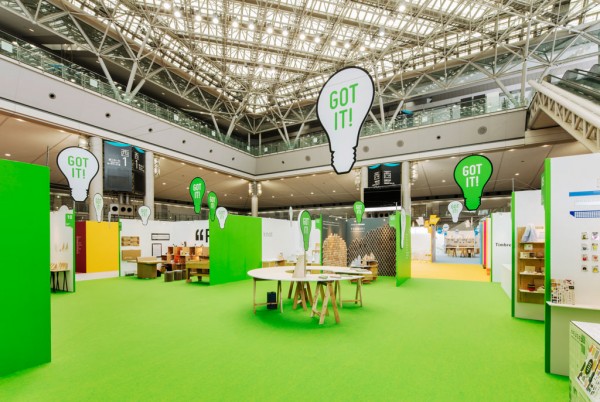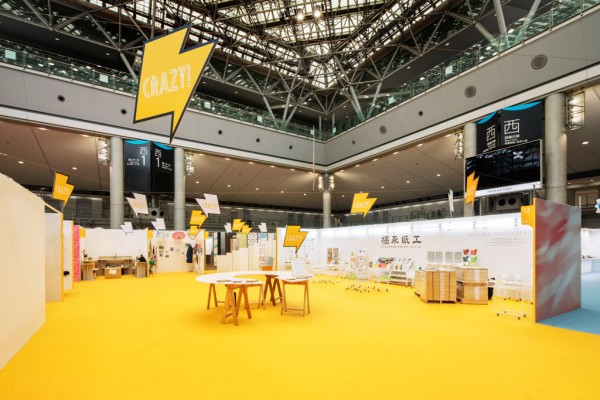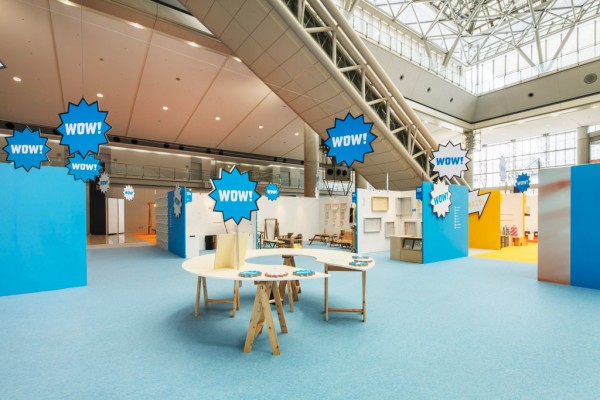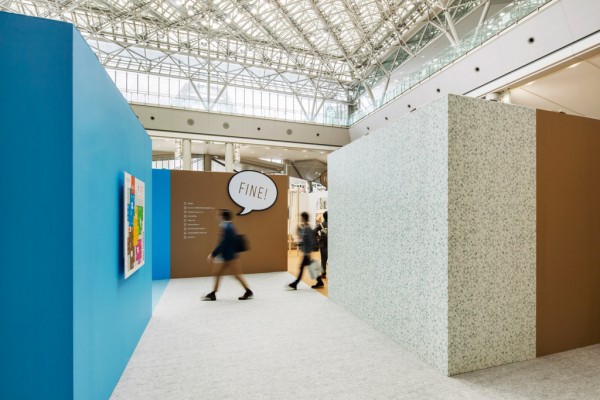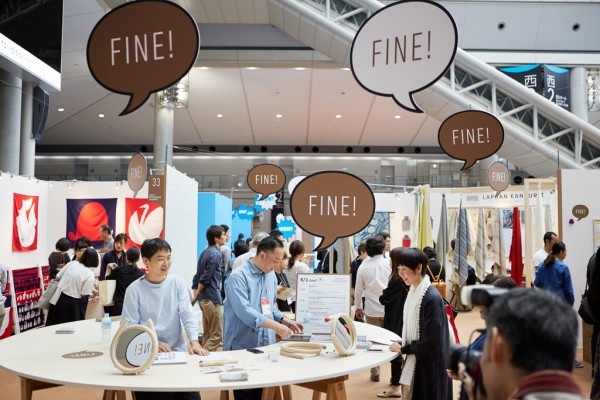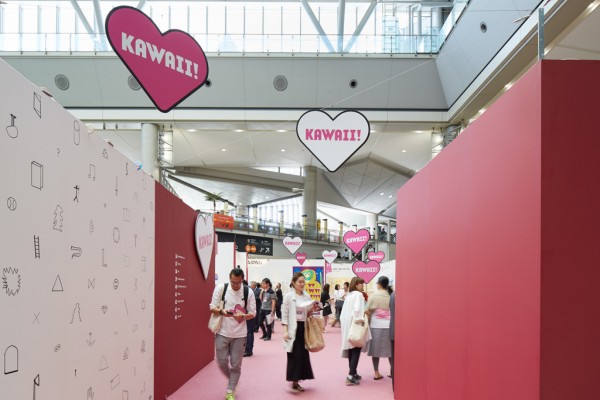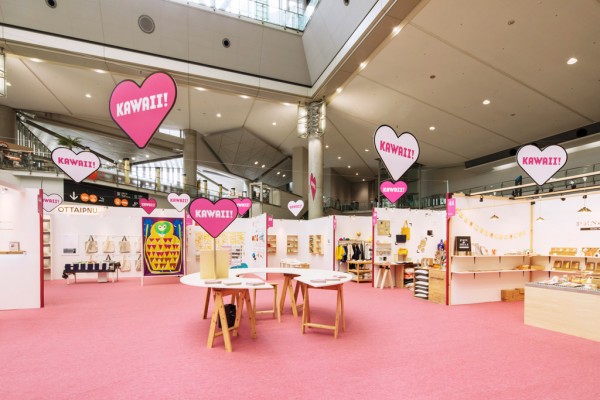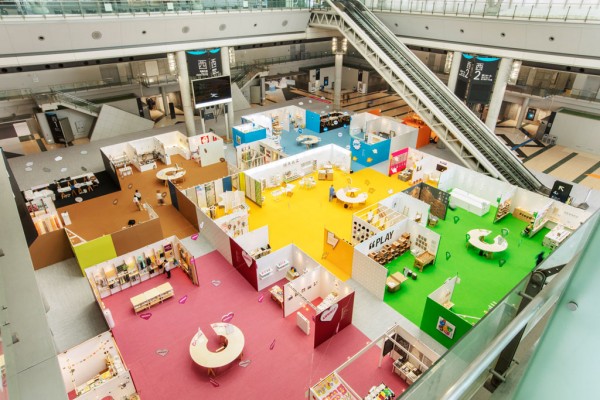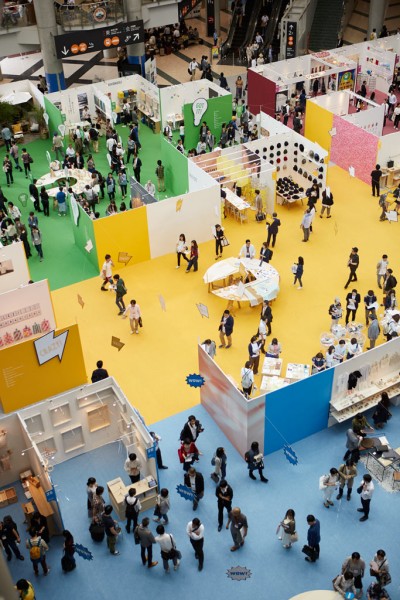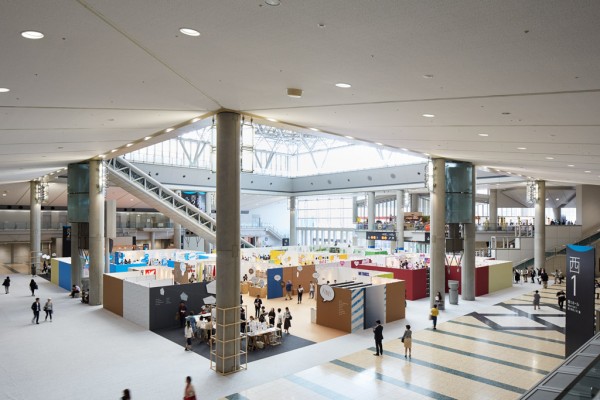主要用途: 展示会場構成
施工: 昭栄美術
クレジット: 主催:メサゴ・メッセフランクフルト/グラフィック:高い山/家具:石巻工房
所在・会場: 東京ビッグサイト 西ホール アトリウム
延床面積: 2000m2
設計期間: 2015.07-2016.05
施工期間: 2016.05.30-05.31
写真: 吉次史成/メサゴ・メッセフランクフルト
ウェブサイト: http://interiorlifestyle-tokyo.jp.messefrankfurt.com/tokyo/ja/visitors/welcome.html
毎年6月に東京ビッグサイトで行われるインテリアライフスタイル2016のメイン会場となるアトリウム特別企画の会場構成。 毎年変わるディレクターによってテーマが異なり、トラフが担当した2016年のテーマは「伝えたくなるデザイン」とした。インターネットが発達した時代だからこそ、実際に会場まで足を運び、商品を手に取り、周りの皆に伝えたくなるような会場構成を考えた。 会場全体は「GOT IT !」「CRAZY !」「WOW !」「FINE !」「KAWAII !」の5つのコンセプトワードごとのエリアに分かれており、各出展者は商材の特徴に合わせ、各エリアに振り分けて配置されている。全体は広場と街路をイメージした構成で、来場者は街を散策するように5つの広場に入って行く。広場に入ると上部には、色々な形をした「ふきだし」が吊り下げられており、祝祭的な賑やかさを与えている。床の仕上げは広場と出展者ブース内で同色とし、各ブースが独立した展示スペースとしてではなく、広場を含めたエリア全体をマーケットのような場所として捉えた。通常、経師紙のみとなる壁面には、様々な柄の壁紙が貼られており、隣接するホールからの来場者にも楽しさを感じさせる。 各エリアの広場中央には、コミュニケーションテーブルと呼ばれる円形のテーブルが置かれており、そのエリアの出展者が時間ごとに交代して、来場者に向けたワークショップや実演、デザイナーを囲んでの交流会など、商材の良さを直接伝える場となる。 誰かに伝えたくなるという気持ちが口コミやSNSを通して、日本中に広がって行く、その中心となる場を目指した。
Principle use: EXHIBITION SITE
Production: SHOEI BIJUTSU
Credit: Organizer: Mesago Messe Frankfurt / Graphics: TAKAIYAMA / Furniture: ISHINOMAKI LABORATORY
Building site: Tokyo Big Sight, West hall Atrium
Total floor area: 2000m2
Design period: 2015.07-2016.05
Construction period: 2016.05.30-05.31
Photo: Fuminari Yoshistugu / Mesago Messe Frankfurt
Website:http://interiorlifestyle-tokyo.jp.messefrankfurt.com/tokyo/en/visitors/welcome.html
We dressed the Atrium exhibition site for the 2016 edition of the Interior Lifestyle event held at Tokyo Big Sight every year in June under a different theme and director. Torafu directed the event in 2016 under the theme of “Designs we wish to share.” Because we are in the age of the internet, we devised the exhibition site so that people would come and touch the products, and then want to share their thoughts with everyone else. The entire venue was split into five areas with these concept words – GOT IT!, CRAZY!, WOW!, FINE!, and KAWAII!. Each exhibitor was assigned to each area according to the characteristics of their product. We conceived the entire venue to be like plazas and streets where visitors could stroll around as they passed through the five areas. When entering a plaza, the variously shaped speech bubbles suspended overhead created a lively and festive atmosphere. Rather than have each booth act as an independent exhibition space, we treated the entire area, including the plaza, as a marketplace, which is why the floor finish is the same color for the plazas and exhibitor booths. Normally, we would only use a single type of wallpaper for the walls, but this time, we used a variety of wallpaper patterns that created an enjoyable sight to behold, even for visitors in the adjacent halls. A round table called a “communication table” was placed in the plaza center of each area so that exhibitors from each area could take turns to directly convey the merits of products to visitors by conducting workshops and performances, and by exchanging ideas with other designers. We aimed to create a site that would spark the feeling of wanting to convey these unique designs to others across Japan through word of mouth and social media.
