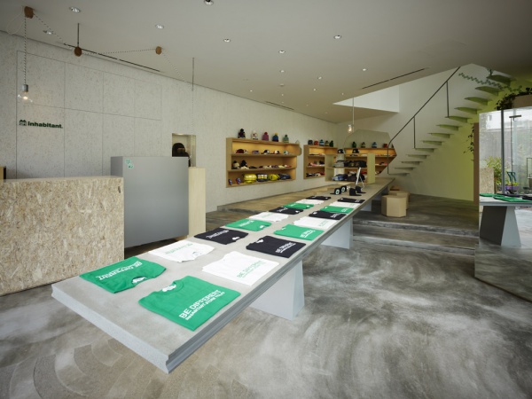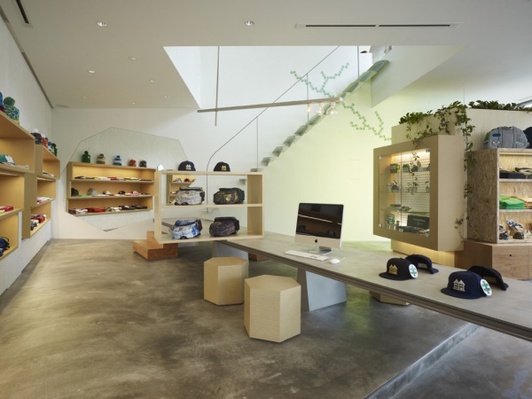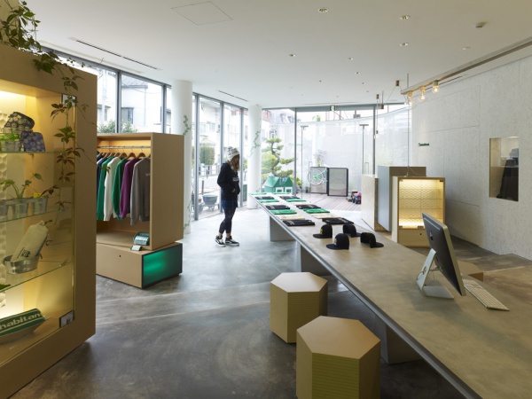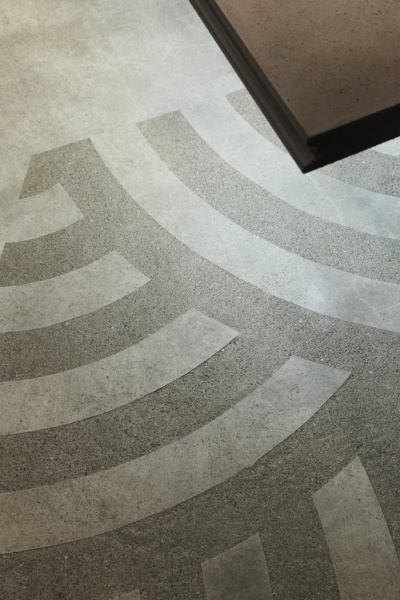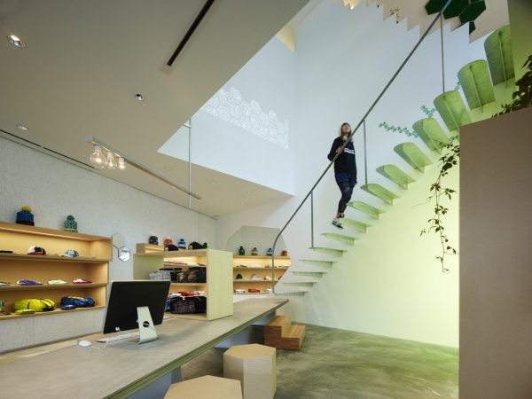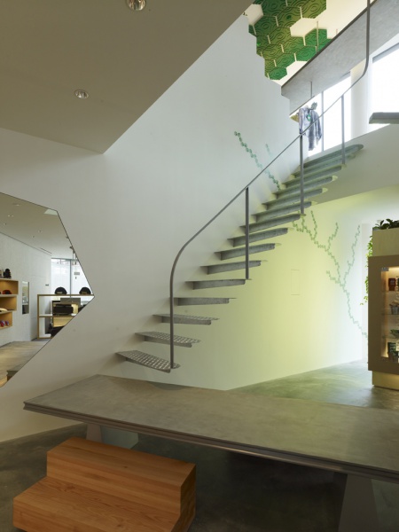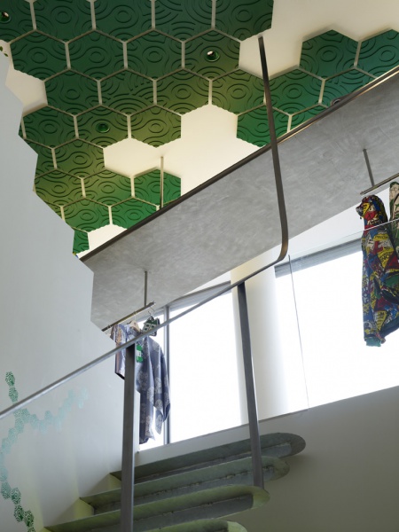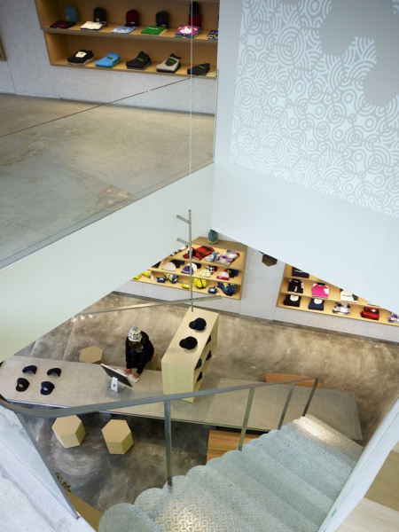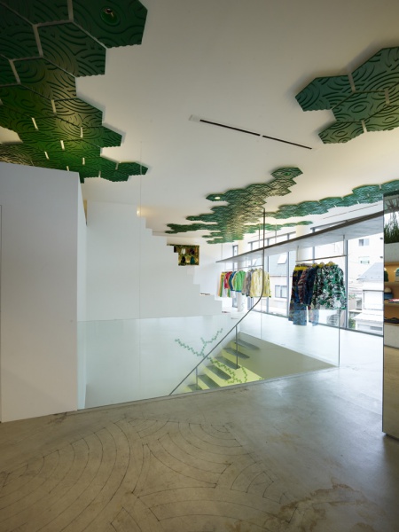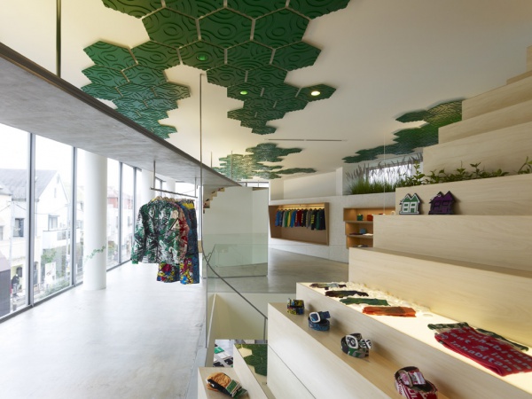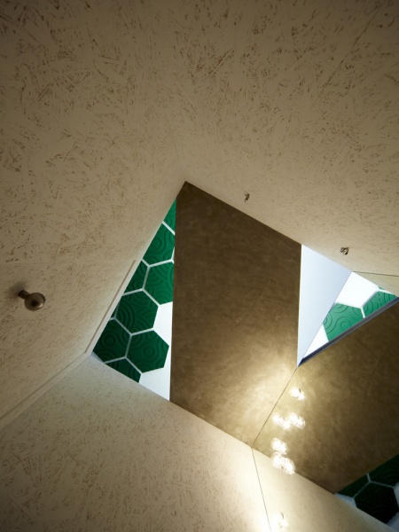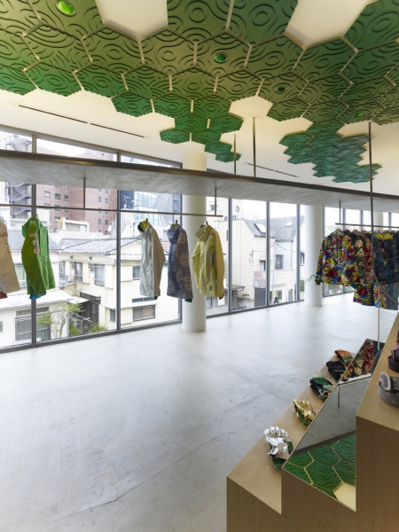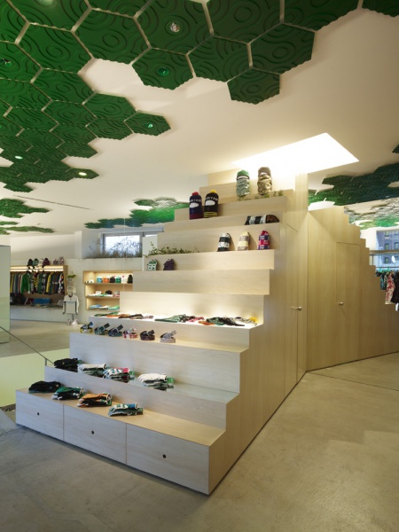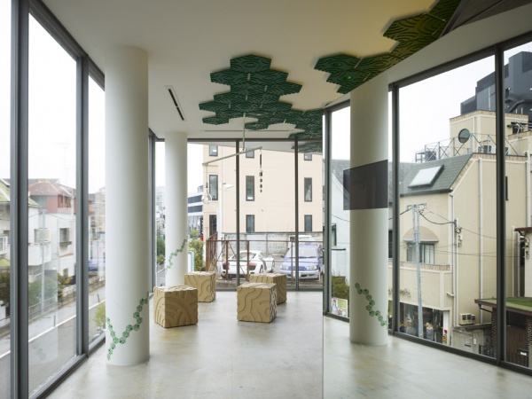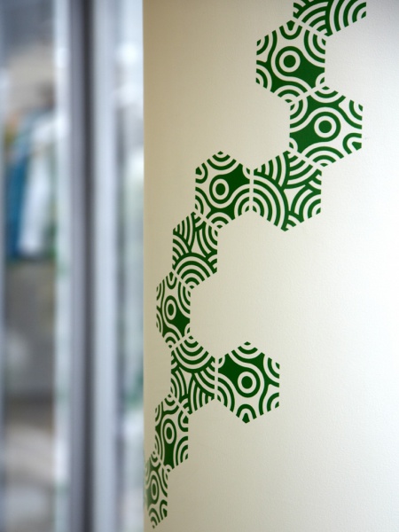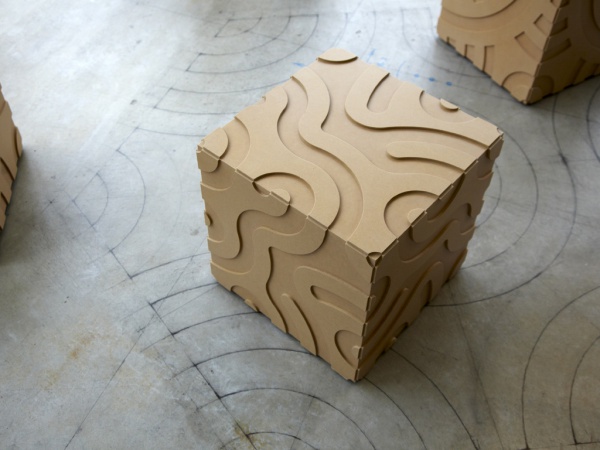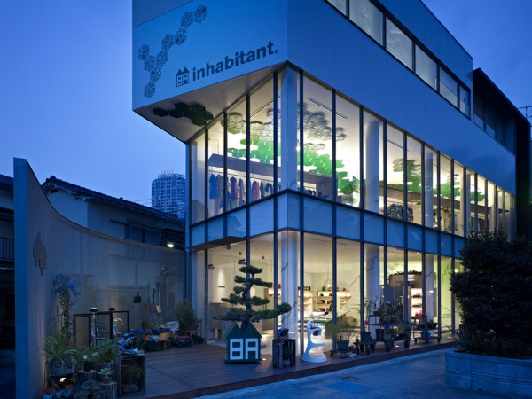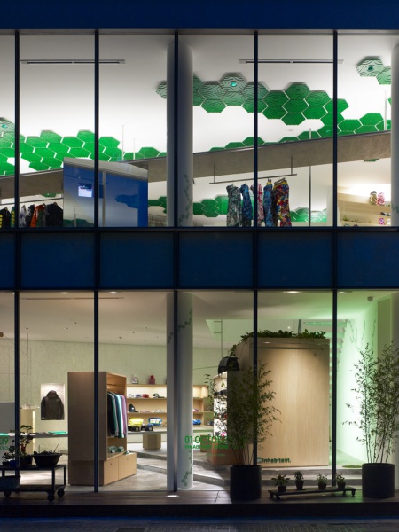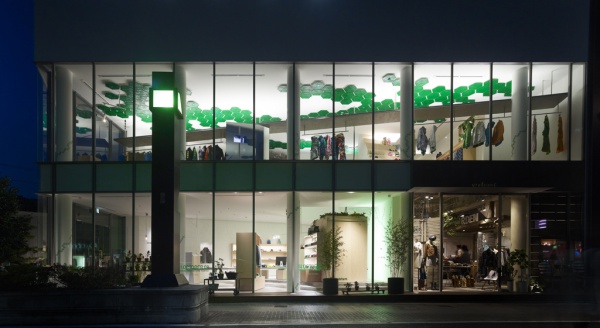主要用途: 物販店舗
設備設計: スパンコール(照明)
施工: イシマル
クレジット: アートワーク: 野老朝雄
所在・会場: 東京 原宿
延床面積: 224.5m2
設計期間: 2009.05-08
施工期間: 2009.08-09
写真: 阿野太一
ウェブサイト: http://www.inhabitant.jp/
「ハプニングを誘発する相互関係」
原宿キャットストリートにオープンし「INHABITANT STORE TOKYO」は、ライフスタイルスポーツブランドINHABITANTの旗艦店である。INHABITANTの
自由で遊び心のある、現代的な日本の感覚を体現できるよう「遊び」と「和」をキーワードに、裏原宿の路上に迷い込んだかのような、「偶発性」を生み出す空間を考えた。
吹抜けを介した1、2階が売場で、各階平面の対角に長いプレートが横断する。それに寄り添うように、または適度に距離をおきながら、フィッティングルームやカウンターなどを配している。売場の1階では長いプレートが出迎え、商品のディスプレイ台、テーブル、イベント時のステージなどさまざまに機能する。そのプレートの端をステップに、壁から突き出している階段で2階に上がると、同じく空間の対角に渡された長いプレートが頭上でゲートのように客を迎え入れる。2階のプレートはハンガー什器として機能し、また上部の間接照明によって、天井面に雲のように広がる亀甲紋を演出している。この2種類ある亀甲紋はアーティストの野老朝雄によるもので、どの辺を合わせても繋がる特徴を持つ。それが店内の床・壁・天井・柱を侵食するように全方位に展開している。
小規模の店舗や住居が雑多に集まる裏原宿特有の周囲環境と連続させるため、小さなエレメントの集合により、それらが相互関係を築きながら全体ができているような空間を目指した。
Principle use: SHOP
Facility design: Spangle (Lightings)
Production: ISHIMARU
Credit: Art work: Asao Tokolo
Building site: Shibuya Tokyo
Total floor area: 224.5m2
Design period: 2009.05-08
Construction period: 2009.08-09
Photo: Daici Ano
Website:http://www.inhabitant.jp/
「Fostering happenings through mutual relationships」
The INHABITANT STORE TOKYO opened in Harajuku’s Cat Street as the lifestyle/sport brand’s flagship store. “Playfulness” and “Japaneseness” are the embodiment of INHABITANT’s freestyle expression of modern Japanese taste and which inspired us to envision a space thriving with the spontaneity of a casual stroll through the area known as “the back of Harajuku”.
On each of the two floors, long plates cross diagonally the display areas with fitting rooms and counters positioned at a comfortable distance from them. Shoppers are greeted by a long plate on the first floor that can be used as a table to put articles on display, work or serve as a catwalk for special events. The edge of the plate becomes a step to the stairwell leading to the second floor where a suspended plate emerging from the wall welcomes customers like an overhead gate before extending diagonally into the display area holding hanger racks on its bottom side and multi-directional spotlights on
its top to showcase the hexagonal tortoise-shell patterns spreading like clouds on the ceiling. Artist Asao Tokolo elaborated two patterns, whose every edge will always match every other, which can be seen encroaching on the floors, ceilings, walls and columns all over the store.
By capitalizing on the mutual relationship of the smaller units composing it, we strived to create a space that would in turn blend in with the small boutiques and residences that make up “the back
of Harajuku”.
