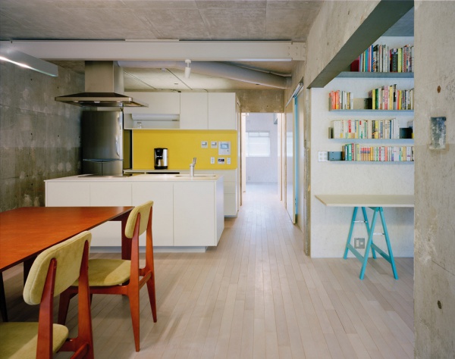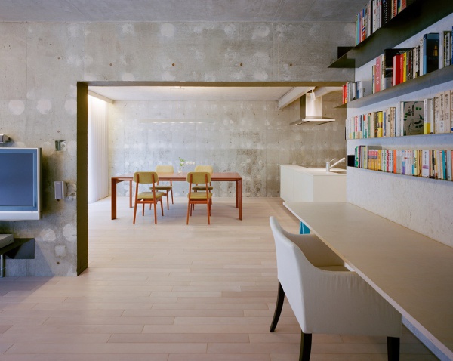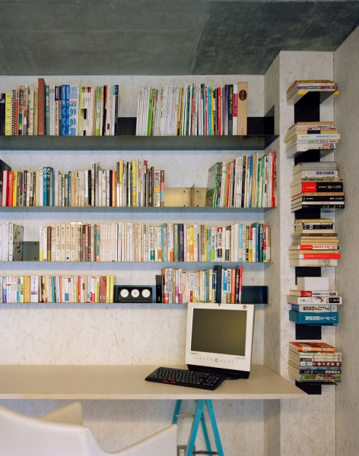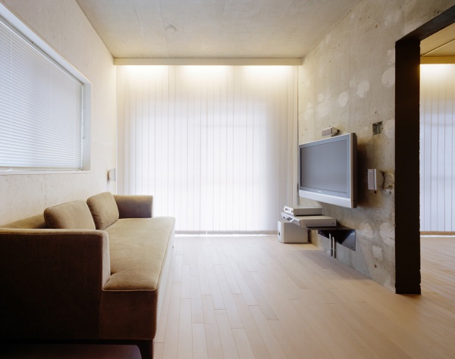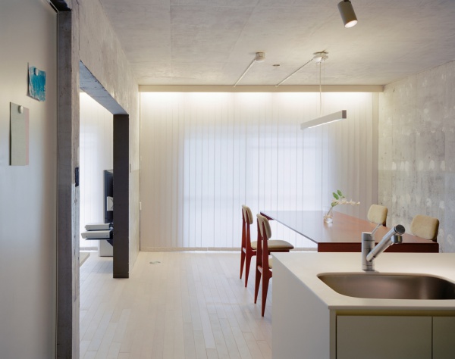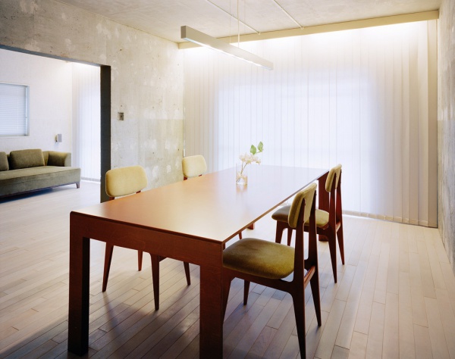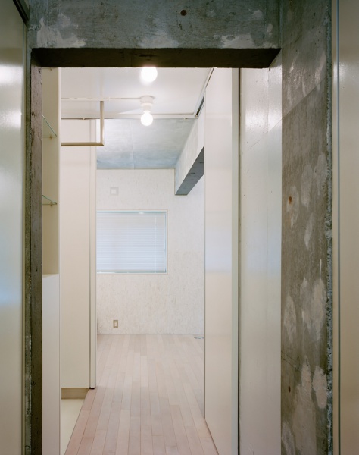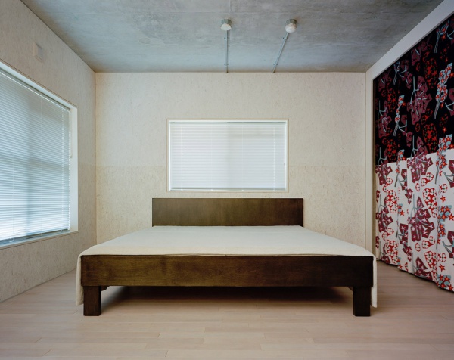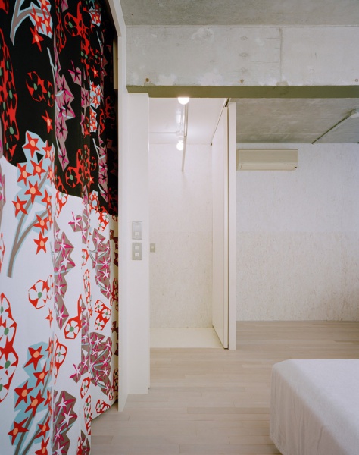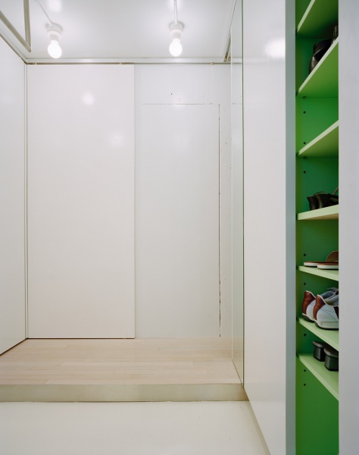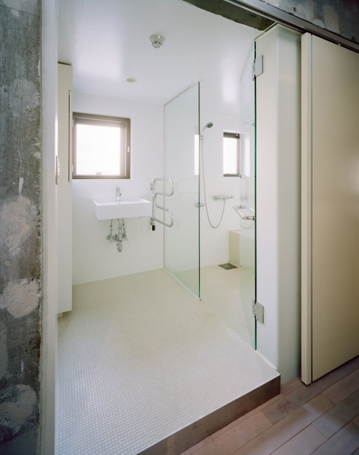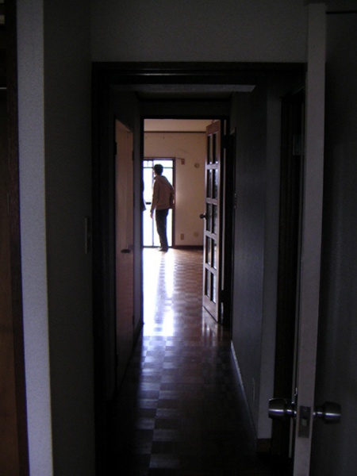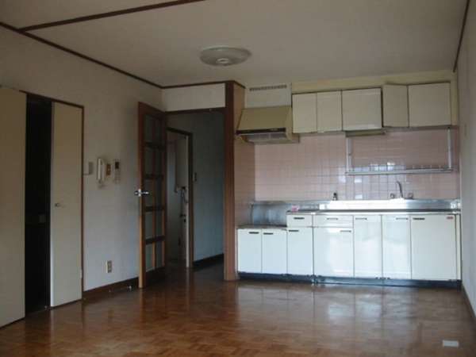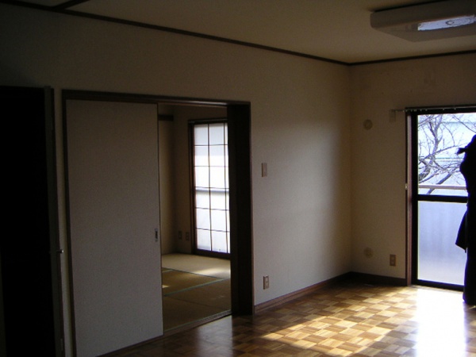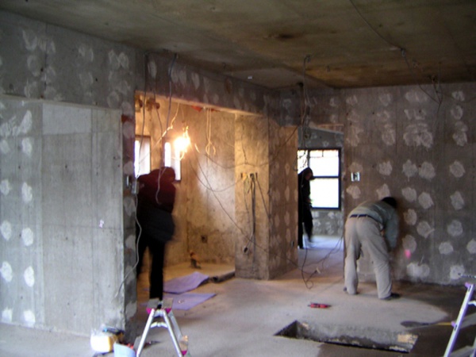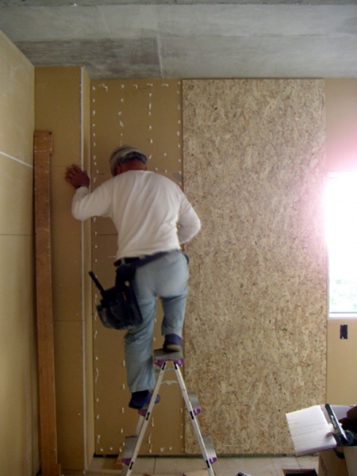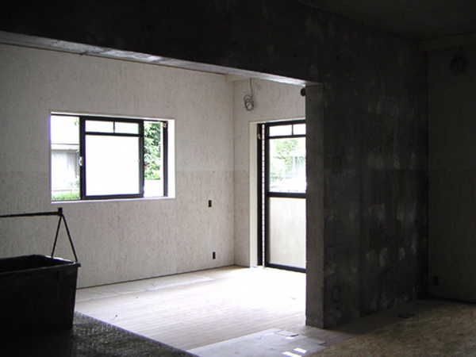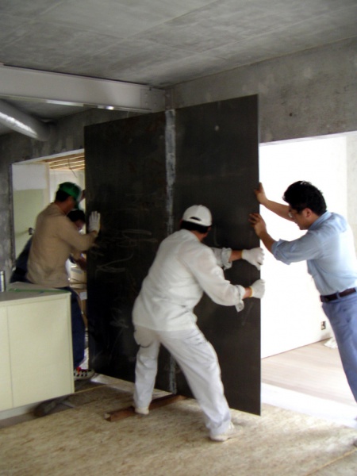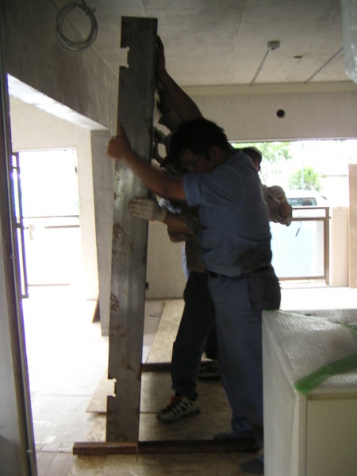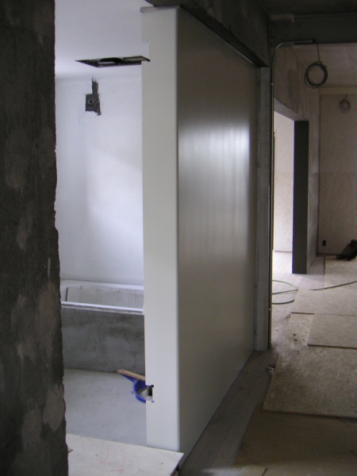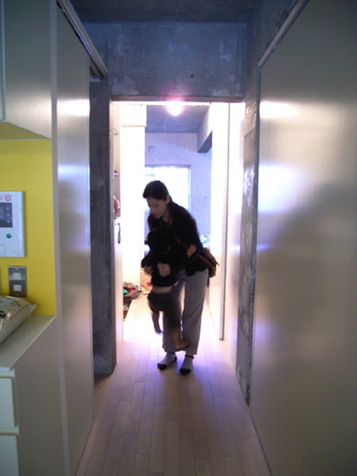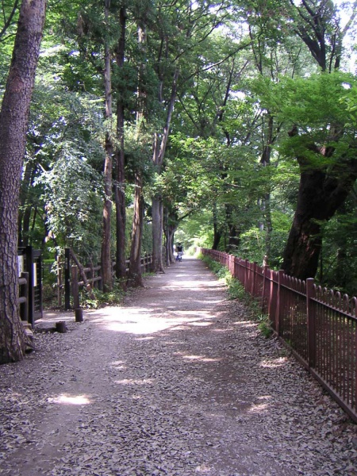主要用途: 個人住宅
施工: 田中建設/月造
所在・会場: 東京 三鷹
延床面積: 75.3m2
設計期間: 2005.02-05
施工期間: 2005.06-08
写真: 阿野太一
井の頭公園近くの好立地に建つ、もともと社宅であった建物を一棟まるごとリノベーションして分譲マンションとして再生する計画の中で、一住戸のリノベーションを手掛けた。 解体直後の、コンクリート躯体のみのガランとした大きな一つの部屋のような状態と、プラスターボードを剥がしたままの水玉模様のようなGLボンド跡を見て、クライアントも我々も一目でその空間を気に入った。そこで、住むために必要な最小限の要素だけを慎重に付け加えていくことにした。遮るものを少なくすることで、風がよく通り、どの場所にいても窓から差し込む光
を感じ、四季のうつろいとともに生活できる空間を目指した。
常に大きな部屋の中にいることが感じられるよう、壁面の上下を塗り分けて、家の中全体を巡るラインをつくった。コンクリート面では、下半分に撥水材を塗布し、OSBボード貼りの壁面では、下半分を白染色の一回塗り、上半分を二回塗りとすることで、繊細な境界線をつくりだす。これは子供の手が触れる下半分を少し濃い面とすることで、汚れを目立たなくさせる機能的な役割もある。
コンクリートやスチールなど落ち着いたトーンの空間の中で、鮮やかな色を持たせた家具の裏側や、各部屋に飾られるアートが彩りを与えてくれる。浴室においては小さめな空間を少しでも大きく使えるよう、壁には厚さ5mmの鉄板を用い、廊下側面にはホワイトボードの機能を持たせている。また、既存躯体の壁と垂れ壁の小口面を濃いグレーで塗装し縁取ることで、ワンルームの空間を緩やかに仕切っている。
現状のまま残す部分と、仕上げを貼ったり塗りつぶしたりする部分との両者のバランスには細心の注意を払った。そのバランス配分から、もともとの良さを生かしつつ、主張しすぎないデザインにより人や物の背景となるような空間を実現できると考えた。
Principle use: HOUSE
Production: TANAKA / TSUKI-ZO
Building site: Mitaka Tokyo
Total floor area: 75.3m2
Design period: 2005.02-05
Construction period: 2005.06-08
Photo: Daici Ano
This is a part of the project of renovating a whole company house located near Inokashira Park into a condominium.At a glance of the one huge concrete space just after the room having been taken down and of the polka dots which the plaster bonds had left, boththe client and we took to the room. We decided to carefully minimize what we added to the room for living. By reducing as many obstructions as possible, we aimed to produce the space where the residents can feel the light coming through the windows, and can live with the revolution of the four seasons.
We drew the line which travels all within the house by painting the upper half and the lower half of the walls in different colors, in order to create a sense of always being in a big room. On the lower half of the concrete wall we applied hydrophobic coatings, and as to the wall covered by OSB (Oriented Strandboard) we painted in white the lower half only once, and the upper half twice so that the border line would be delicate. Since the color of the lower half, where a child might touch, is slightly thicker, dirt and stains will not stand out.
The works of art displayed in every room add spice to the quiet tone of the house made of concrete and steel. We used 5mm-thick iron plates for the bathroom wall, and gave the corridor side of the wall the function of a whiteboard so that the residents could make the best of the rather small space. The one big room is mildly partitioned by the gray color
painted on the cut ends of the wall openings.
We balanced with scrupulous care what we left as they were and what we remodeled. We thought the unostentatious design could produce a space that would become a background of the residents' living and the furniture by making the most of the virtue the house had originally had.
