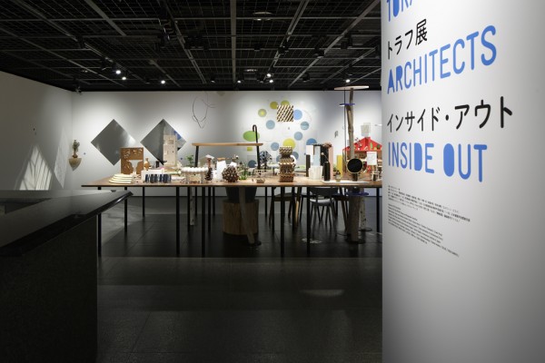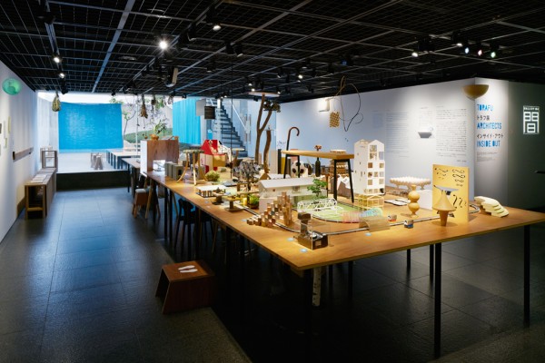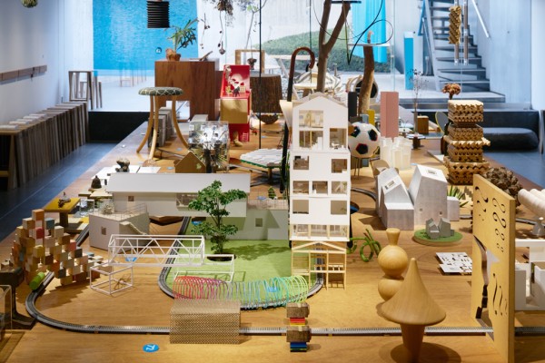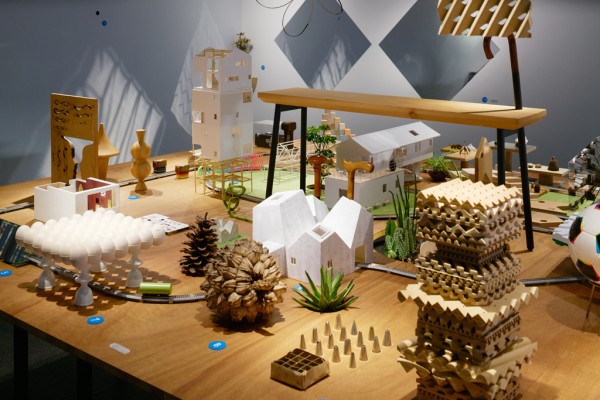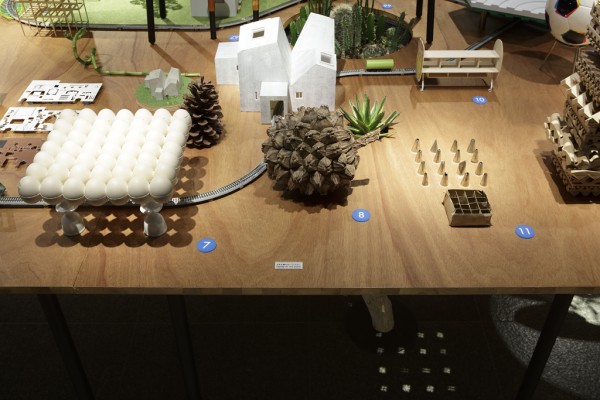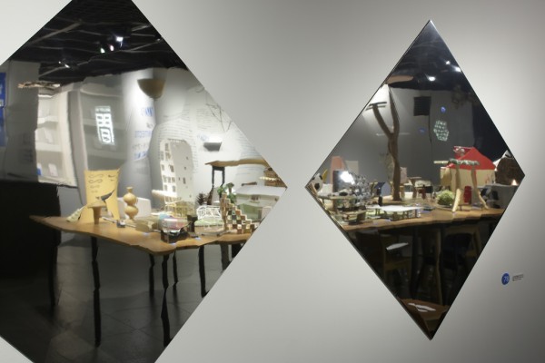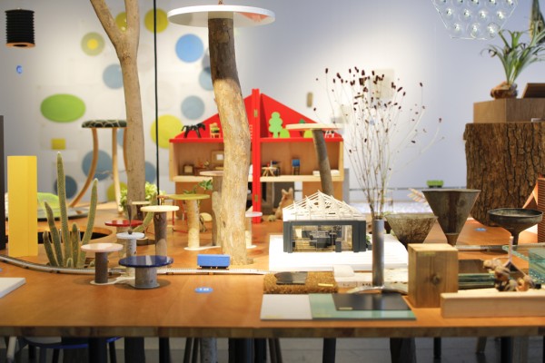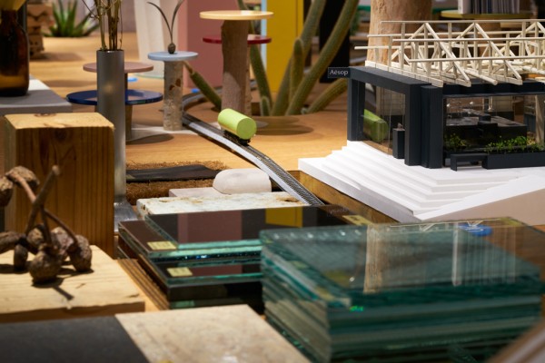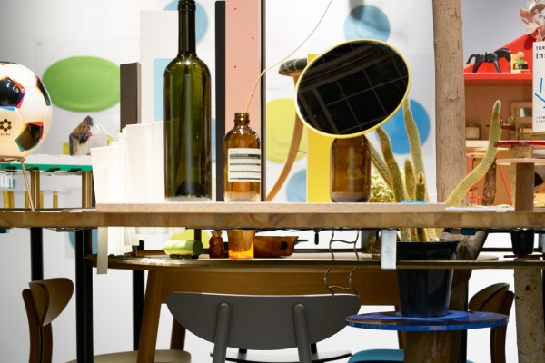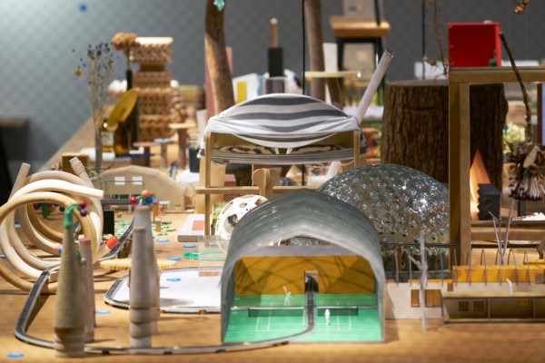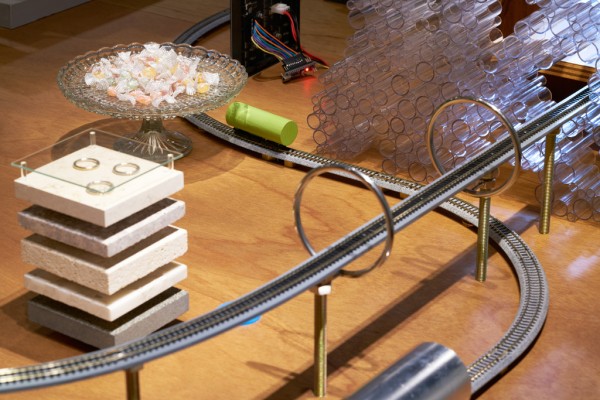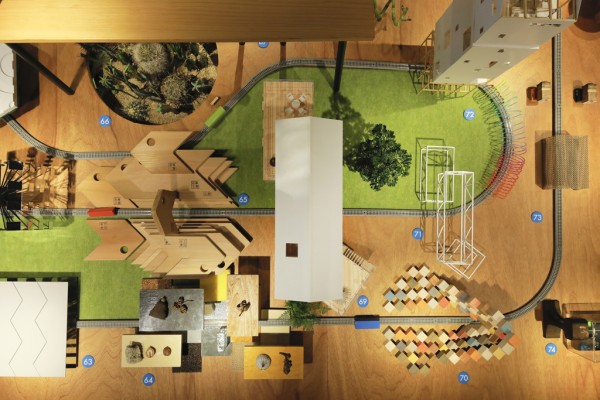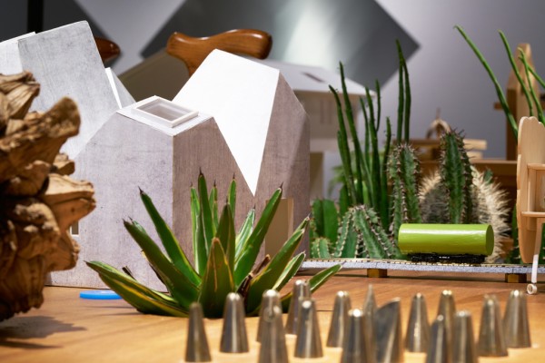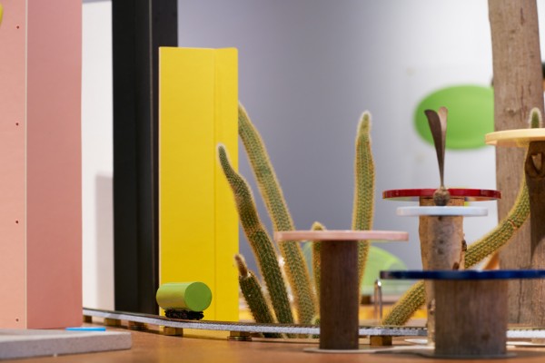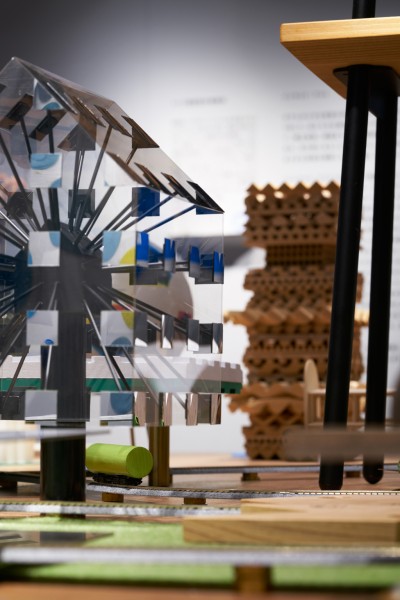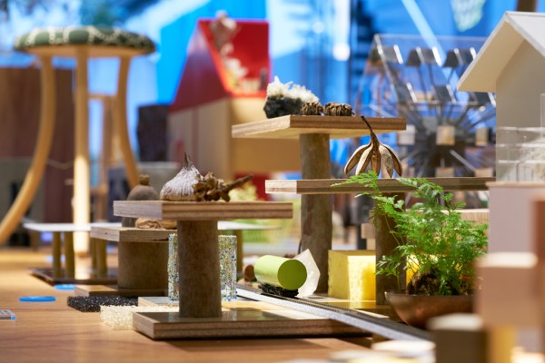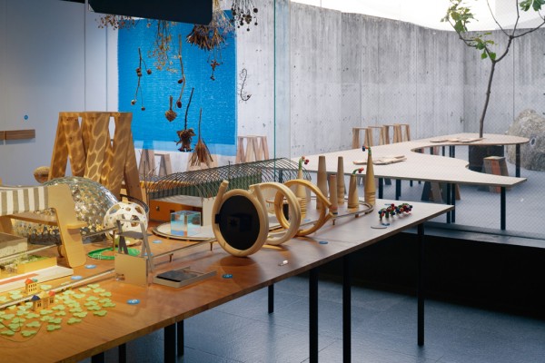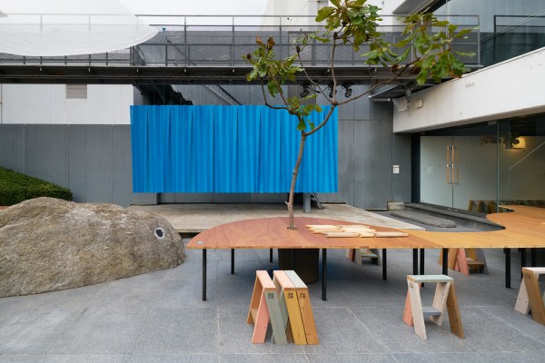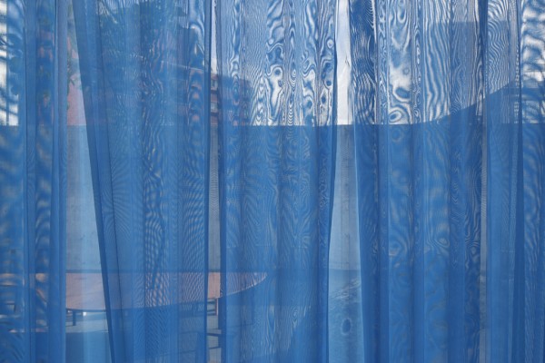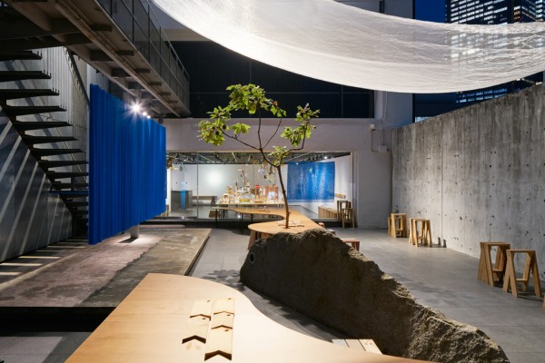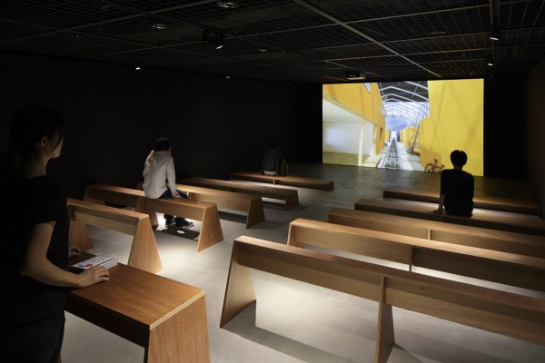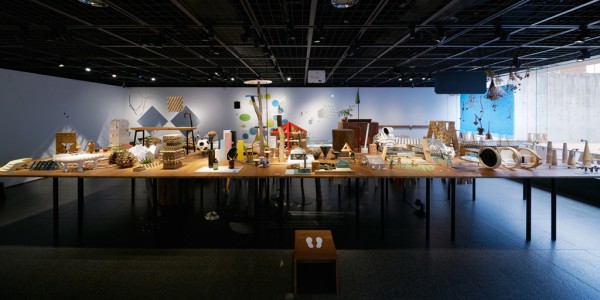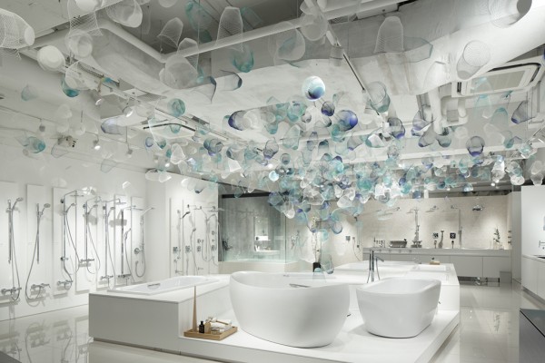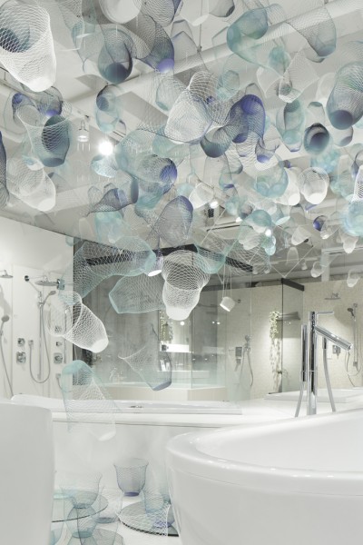主要用途: 展示会場構成
施工: MAPALUS /イシマル/かみの工作所
クレジット: 主催: TOTOギャラリー・間/映像:WOW/映像・音響技術:LUFTZUG/音楽:Jeremy Dower/グラフィック:日本デザインセンター 色部デザイン研究室(告知ツールデザイン、会場サイン)、中村至男(ガイドマップデザイン、映像イラストデザイン、ほか)/1階・地下1階インスタレーション:かみの工作所/植栽:SOLSO/家具デザイン協力:藤森泰司アトリエ、石巻工房/展示カーテンデザイン協力:安東陽子デザイン
所在・会場: TOTOギャラリー・間(Bookshop TOTO、セラトレーディング・ショールーム)
設計期間: 2015.11-2016.10
会期: 2016.10.15-2016.12.11
写真: 阿野太一/大木大輔/Nacása & Partners
TOTOギャラリー•間で開催されたトラフ建築設計事務所の個展。展覧会のタイトル、「インサイド•アウト(Inside Out=裏返し)」は、トラフの頭の中をさらけ出すこと、そしてトラフがこれまで「都市>建築>インテリア>家具>モノ」といったヒエラルキーにとらわれないアプローチをしてきたことを表象するものとして名付けた。本展では、ビルの3、4階のギャラリースペースにとどまらず、2階のブックショップ、1階と地下1階のショールームを含むのビル全体に1から100までナンバリングした展示物を散りばめ、ガイドマップを頼りに宝探しをするように発見的に読み解く構成とした。
3階では、会場いっぱいの大きなテーブルの上に、これまで手掛けてきた作品から現在進行中のプロジェクトまで、その過程で生み出された模型、素材サンプル、試作品、インスピレーションを受けた小物やプロダクトなどの思考の断片を、ヒエラルキーなくフラットに並べ、風景のようなものをつくり出した。一見、関連性のなさそうなオブジェクトは、Nゲージの小さな車両が運行する道筋によって紡がれている。4階では、3階のテーブル上を走る車両の視点で巡る映像が流れていて、展示物を時系列に紹介する。それは、もうひとつの視点となり、テーブル上のオブジェクト群がまるで建築のように現れ、モノでできた風景の中に入り込んだような体験ができる。TOTO ギャラリー•間の空間的な特徴である、3階、中庭、4階というシークエンスから発想した、テーブル上の風景を眺める外からの視点と、その風景の中に入り込んだ視点との間でおきるスケールの行き来は、たとえ小さなプロダクトであっても、都市への提案にまで広げることを見据えた、実験の場となる。
2階のブックショップではいくつかのトラフのプロダクトを展示しながら販売し、また地下と1階のショールームでは、TOTOギャラリー・間オリジナルデザインの「空気の器」を約900個使ったインスタレーションを行なった。
Principle use: EXHIBITION SITE
Production: MAPALUS/Ishimaru/KAMI NO KOUSAKUJO
Credit: Movie: WOW /Visual and Sound Technical: LUFTZUG / Music: Jeremy Dower / Graphics: IROBE DESIGN INSTITUTE, NIPPON DESIGN CENTER (Announcement tool design,Signage), Norio Nakamura (Guidemap design.Illustration for the movie) / 1F-B1F Installation: KAMI NO KOUSAKUJO / Plants:SOLSO / Furniture Design Support: TAIJI FUJIMORI ATELIER, Ishinomaki Laboratory / Exhibition Curtain Design Support: Yoko Ando Design
Building site: TOTO GALLERY·MA(Bookshop TOTO、CERA TRADING SHOWROOM)
Design period: 2015.11-2016.10
Duration: 2016.10.15-2016.12.11
Photo: Daici Ano/ Daisuke Ohki/ Nacása & Partners
Inside Out is a private exhibition by TORAFU ARCHITECTS held at the TOTO GALLERY - MA in Tokyo. The title of this exhibition, “Inside Out,” reveals the thought process behind Torafu. It also embodies our approach, which is not beholden to the hierarchy of “Cities > Architecture > Interiors > Furniture > Objects.” The exhibition is not limited to the gallery space on the 3rd and 4th floors, and features 100 design and architectural ideas displayed throughout the entire building. Moreover, a guide map lets visitors discover the "Inside Out" exhibition as one would on a treasure hunt.
The 3F exhibition floor is filled with big tables presenting fragments from our creative process, from models, material samples and prototypes to sources of inspiration for products or small objects, whether from past creations or projects currently under development. By setting them on equal footing we are able to arrange them into a coherent tapestry without establishing a hierarchy. The 4F features footage taken from a small train running on N scale tracks as it weaves through the tables on the 3F. This device offers a different perspective on the exhibition by navigating in chronological order through an odd collection of objects seemingly placed at random where visitors can experience a scenery created from objects where the items on display emerge as architectural structures. The concept was inspired from the 3F to courtyard to 4F sequence that characterizes the TOTO GALLERY - MA exhibition space. The space where the viewpoint afforded by looking at the table from the outside intersects with the viewpoint embedded within this scenery becomes a zone in which to experiment how products, no matter how small, can have an impact on larger scales and even inform city outcomes. Furthermore, we designed an installation using about 900 original design airvases created for the gallery's 1F and B1F showrooms.
