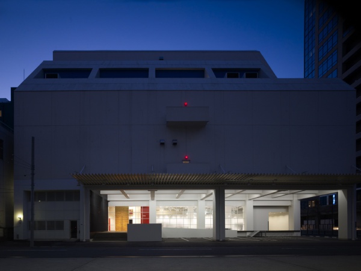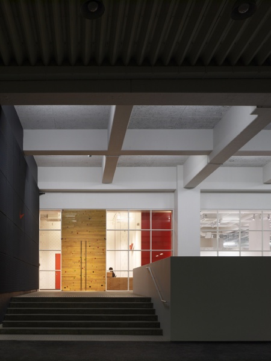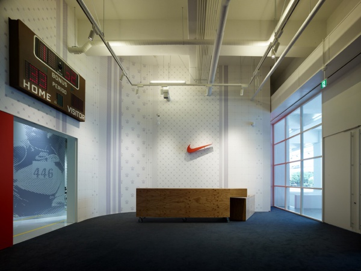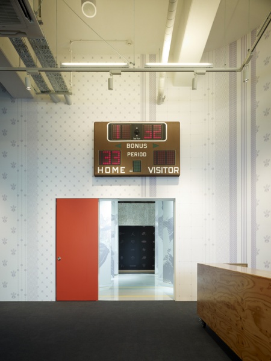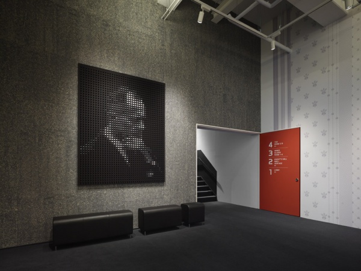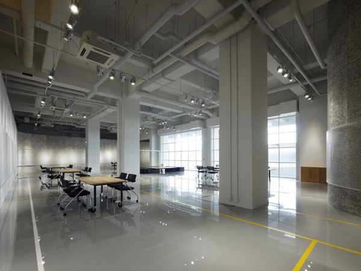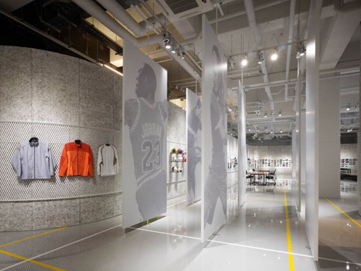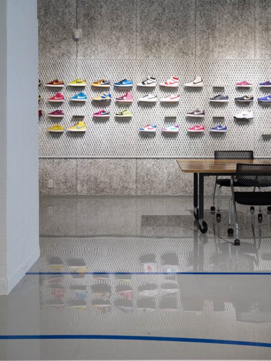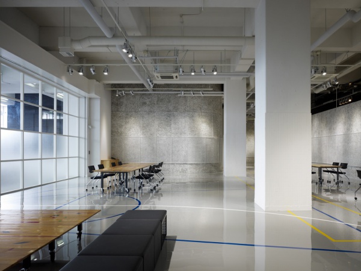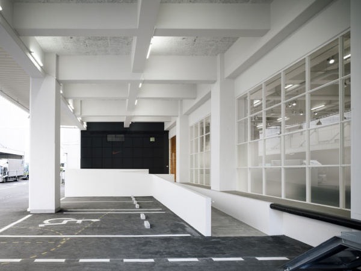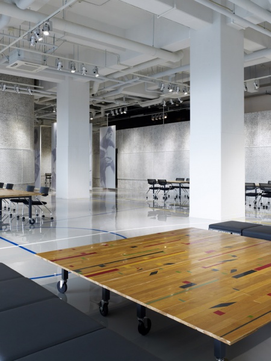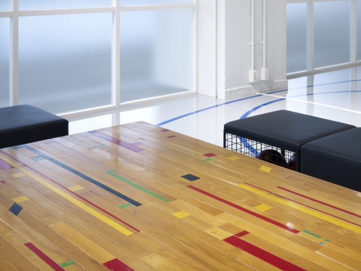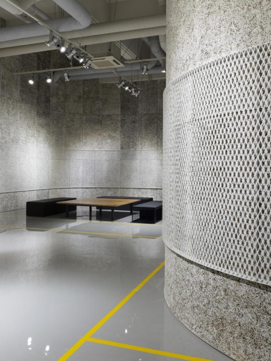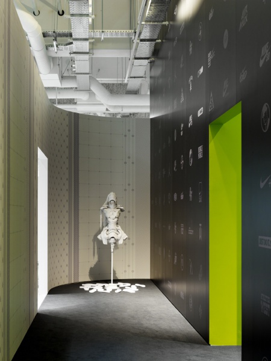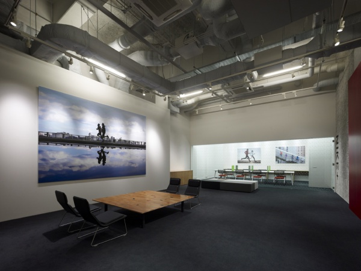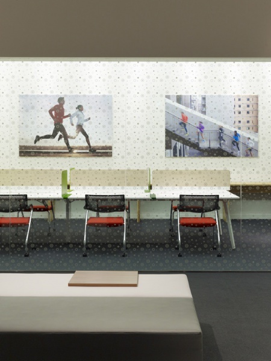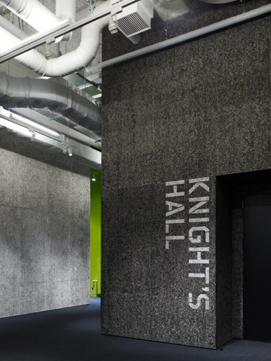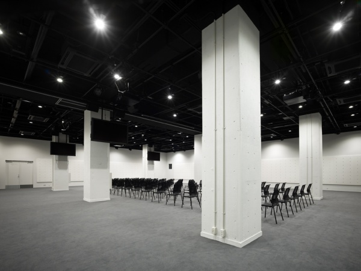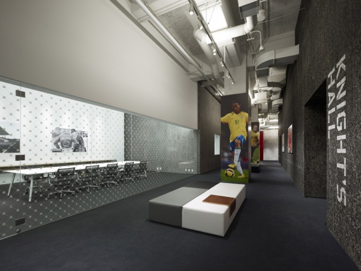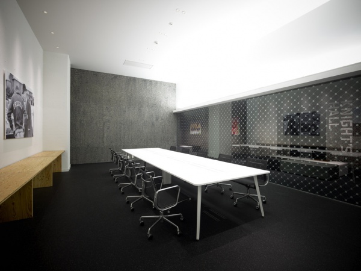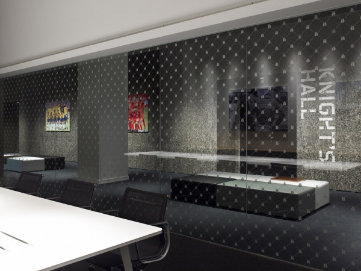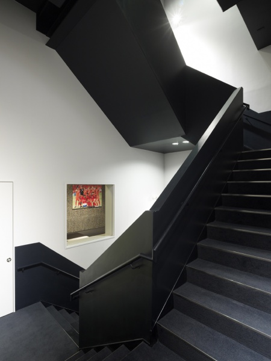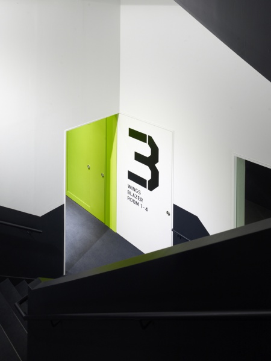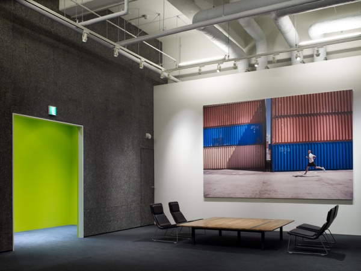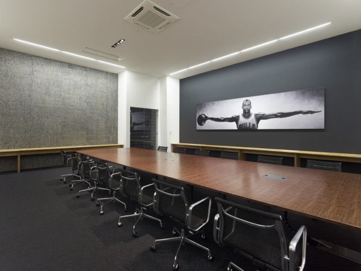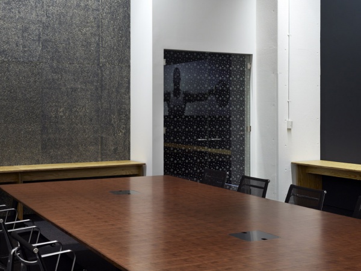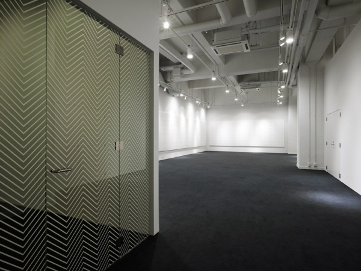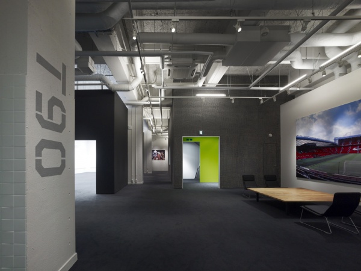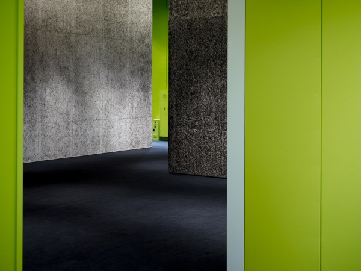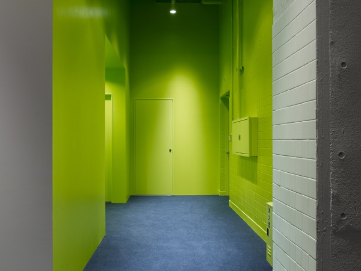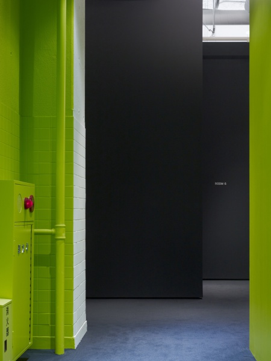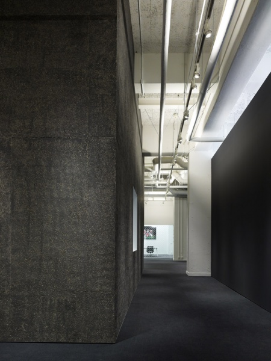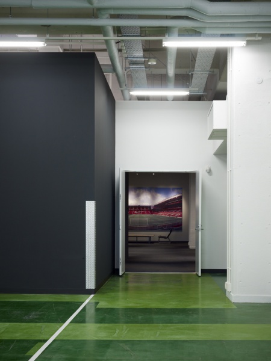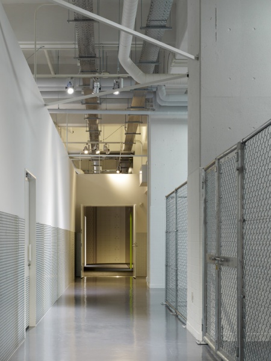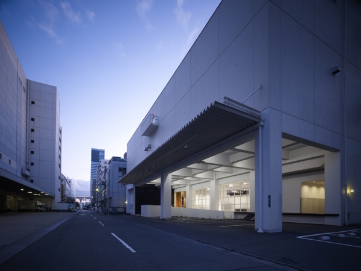主要用途: オフィス/展示会場
設備設計: 照明設計: 遠藤照明/2F Auditorium 照明設計: ハイパーアクティブスタジオ
施工: 東亜建設工業/イシマル/E&Y/イトーキマーケットスペース
クレジット: プロジェクトマネージメント: PAE Design and Facility Management/サインデザイン: TAKAIYAMA inc./アートワーク: 阿部岳史
所在・会場: 東京 湾岸エリア
延床面積: 5,684.84m2
規模: 地上6階
構造: 鉄骨鉄筋コンクリート造
設計期間: 2008.12-2009.07
施工期間: 2009.07-2009.09
写真: 阿野太一
東京湾岸エリアの倉庫街に位置し、展示スペースとオフィス機能を併設するスポーツブランドのための施設の内外装計画。階高6m、5階建てで延床面積5600㎡という規模の、元々物流倉庫として使われていた既存の建物をリノベーションして使用する。季節ごとにある展示会のための大きなスペースを自社用に確保することを目的にこの計画が始まった。既存建物の特長を活かした、スポーツブランドとしてアピールできる空間を求められた。
1階にはマーチャンダイジングスペース、2階にはホール、3階と4階は展示会のためのスペース、5階は倉庫という構成になっている。広大な空間のすべてに手を加えず、残すものの取捨選択と要素の付加を慎重に行っていった。1階の木毛セメント板による湾曲した壁面には、商品をディスプレイするためのメッシュパネルが帯状に連なり、床面にはラインを引いて、スポーツフィールドのようにフレキシブルなスペースとした。2階より上の基準階においては、展示スペースや会議室など諸機能を配し、既存壁面との間に生まれた余白にラウンジやストレージといった機能性を持たせながら、積極的に利用する。
体育館などで使用される木毛セメント板による壁面、同じく体育館の廃材フローリングによる家具、床面のコートラインなど、スポーツの大空間にちなんで部分を決定していく。既存空間のスケール感を活かし、主要な室名はスタジ
アムのサインのように大きく直接壁面へ施した。また、各階の所々にある差し色を持った空間がサインとなり人を誘導する。
既存天井面と新規壁面の素材の一致など、新しいものと古いものの前後関係が倒錯し、それぞれが対等に存在する状態を目指した。
Principle use: OFFICE / EXHIBITION SPACE
Facility design: Lighting design: ENDO / 2F Auditorium Lighting design: Hyper Active Studio
Production: TOA / ISHIMARU / E&Y / ITOKI MARKET SPACE
Credit: Project management: PAE Design and Facility Management / Sign design: TAKAIYAMA inc. / Art work: Takeshi Abe
Building site: Tokyo Bayside
Total floor area: 5,684.84m2
Number of stories: 6F
Structure: SRC
Design period: 2008.12-2009.07
Construction period: 2009.07-09
Photo: Daici Ano
We performed the interior and exterior design on a building located in the warehouse district of the Tokyo Bay area that will accommodate the offices and exhibition space of a major sports brand. The renovated storehouse has 5 floors, 6m high each, representing a total floor space of 5600㎡ distributed between a merchandising space on the 1F, a hall on the 2F, exhibition spaces on the 3F and 4F with storage space on the 5F.
We began this project with one objective in mind; to provide the resident sports apparel company with a large yet appealing space to be used year-round for in-house exhibitions while making the best use of the existing building’s characteristics. In order to do so, we left the large spaces completely intact and pondered at length on the elements to be included or removed.
On the 1F, mesh panels were installed over the curving walls made from wood wool cement boards to display products and demarcation lines were drawn on the floor to create a flexible space in the image
of a sports arena. The design standard used for the upper levels features multi-purpose exhibition and meeting rooms, while leftover areas found between existing walls were converted into lounges or storage rooms to maximize space usage.
The wood wool cement boards used in the walls, the recycled scrap wood flooring used in the furniture and the court lines on the floor are all elements found in a gymnasium. We tried to bring out the scale of the existing building frame and recreate the looks of a stadium by applying the names of important rooms in big letters directly on the walls. Different color schemes were used in different places on each floor to provide guidance and make visitors feel welcome.
By matching the materials found in the existing ceiling with that of the new walls, we set out to blur the distinction between old & new, before & after and ultimately emphasize their equivalence.
