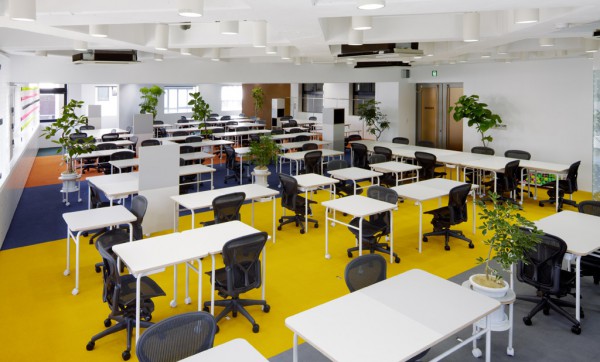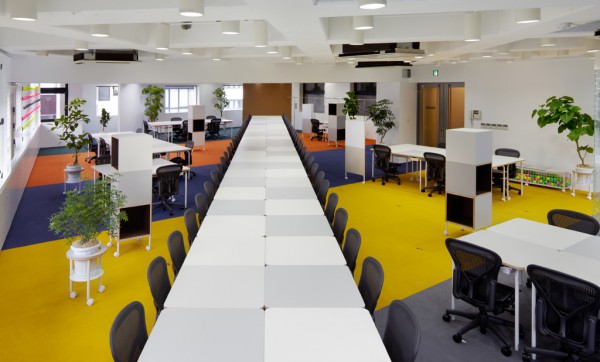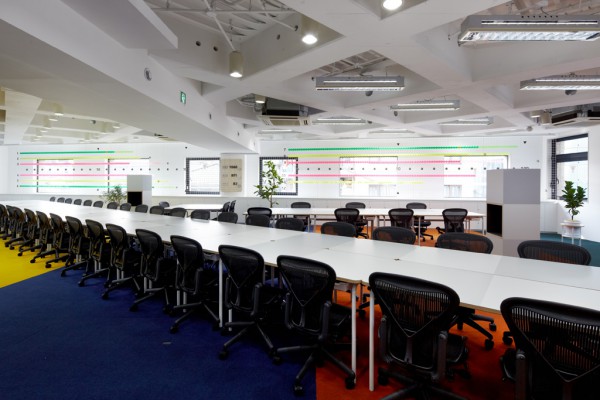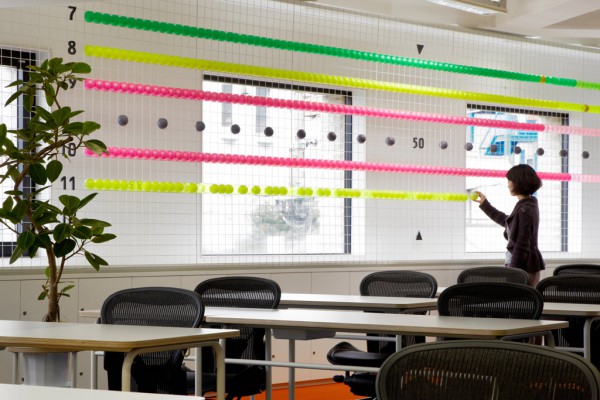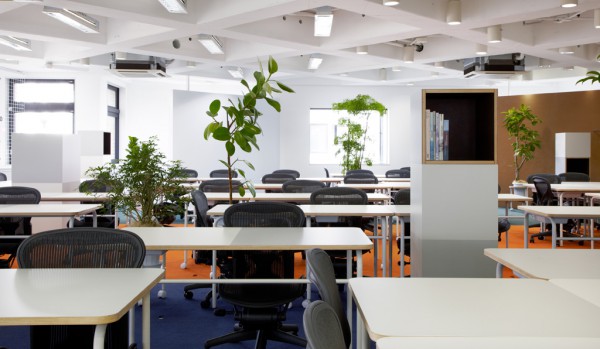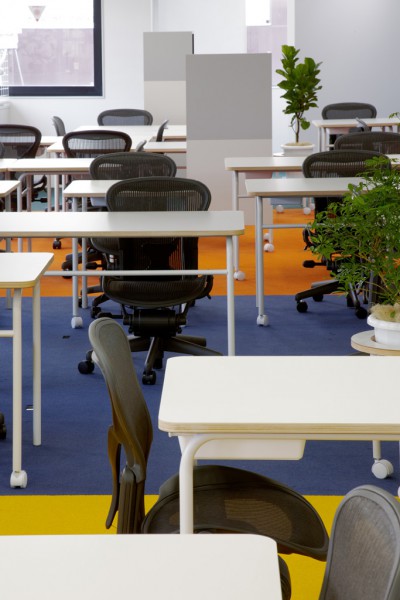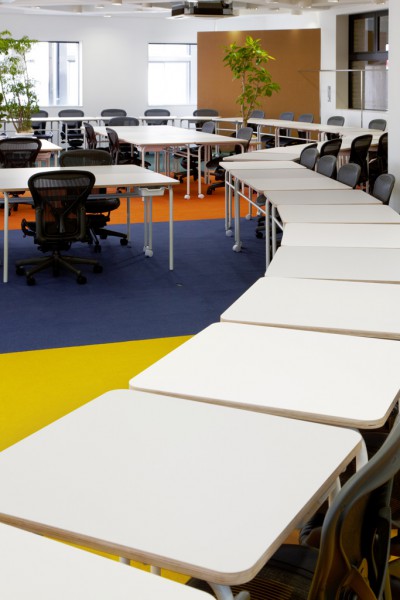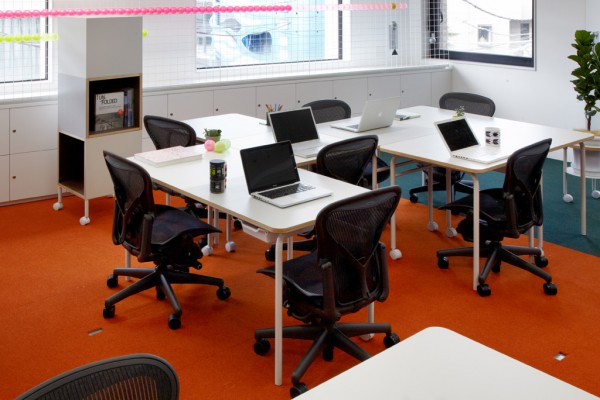主要用途: オフィス
施工: イシマル/E&Y
所在・会場: 東京 恵比寿
延床面積: 249.9m2
設計期間: 2010.11-12
施工期間: 2011.01-02
写真: 阿野太一
ウェブサイト: http://www.kayac.com
面白法人カヤックの東京支社の内装計画。ITビジネスを根幹とする同社の新オフィスには、業績の達成度を社員が楽しめる仕掛けを用意することと、変化に対応するフレキシブルなオフィスを求められた。
プロジェクトのチーム編成が流動的なため、デスクレイアウトには常に変化が求められる。また今後の人員増加への対応も考慮して、デスクを1人に一つずつ割り当て、自由に組み替えることのできる仮設的な特性を持ったオフィスを提案した。ノーマルなデスク、シェルフ、パーティション、またプランターにも、ローラースケートを履かせるように、キャスターを取り付けて可動性を持たせることで、固定家具に縛られない流動的なオフィスとなる。またカーペットの切り替えによる床面のストライプが、場所ごとの緩やかなゾーニングを促す。
入って正面窓面側は、月ごとの業績をビジュアル化する壁面とした。社員自らがメッシュにはめ込むカラーボールが売り上げの単位となり日々更新されていく。常に変化するカラフルなグラフは空間を彩る演出の一端を担う。
常に視界に入る会社の業績と、すべてを決め付け過ぎない柔軟な仕組みによって、ワークスタイルそのものを提案する同社のオフィスとしてフィットするよう考えた。
Principle use: OFFICE
Production: ISHIMARU / E&Y
Building site: Ebisu Tokyo
Total floor area: 249.9m2
Design period: 2010.11-12
Construction period: 2011.01-02
Photo: Daici Ano
Website:http://www.kayac.com
KAYAC is an IT business that is also into the “Fun-loving Business”, so we thought of a flexible and adaptable space for their new Tokyo branch office where employees could enjoy visualizing their company's performance.
Project teams need to change constantly and fluidly and so does the desk layout in the office. We thus proposed a design that offers each member a private desk that can be reshuffled at will into a temporary configuration and accommodate future additions to the team.
We also fitted wheels on regular desks, shelves, partitions and planters just like strapping roller-skates on to make them go mobile and create a flexible office space unhindered by fixed furniture. Colored stripes found at the edges of the carpeting gently indicate the zoning around each area.
The side facing the entrance features windows and a wall where each month's corporate performance can be visualized. Colored balls on a mesh mark the sales made so employees themselves can update the ledger daily. This colorful graph is part of an ensemble that contributes to add color to the office space.
By giving the office a flexible configuration that does not overly monopolize the entire space and by keeping corporate performance results in the field of vision at all times, we sought to fit the company's new working space where they themselves propose to others a new working style.
