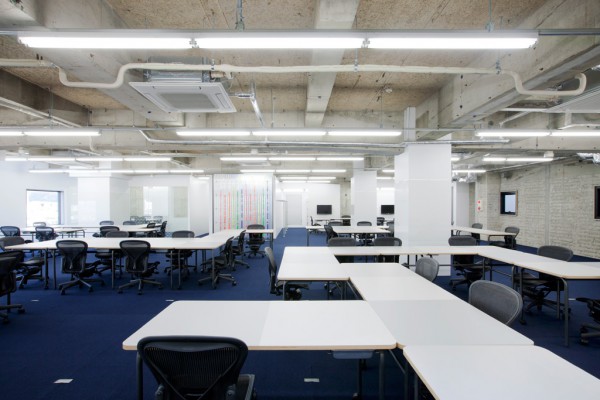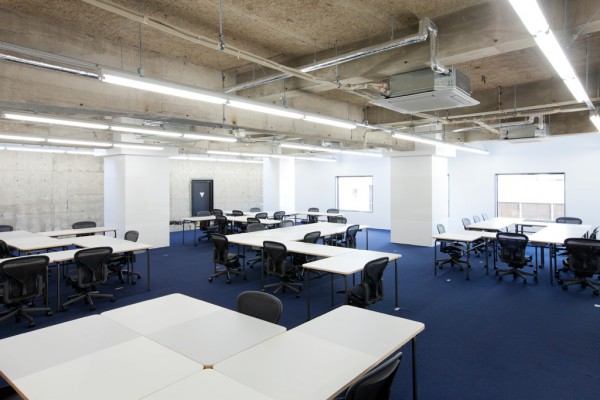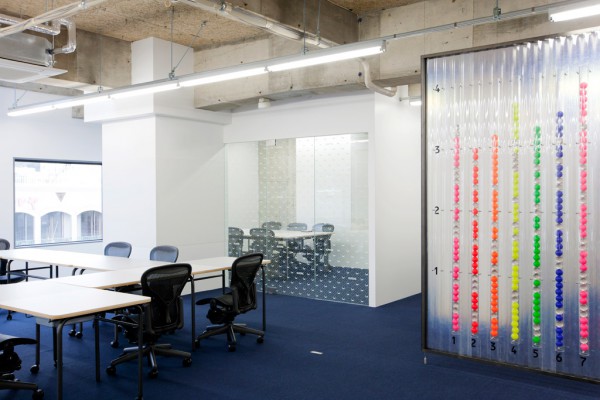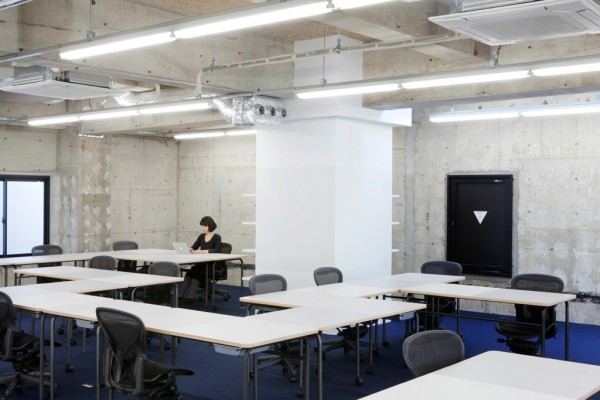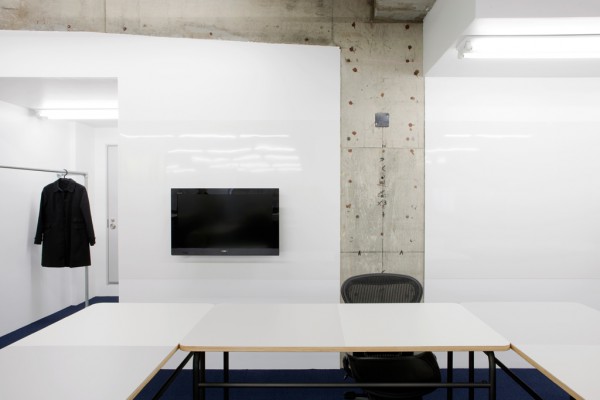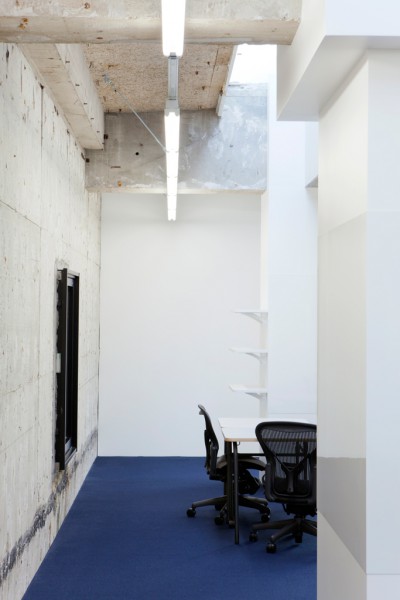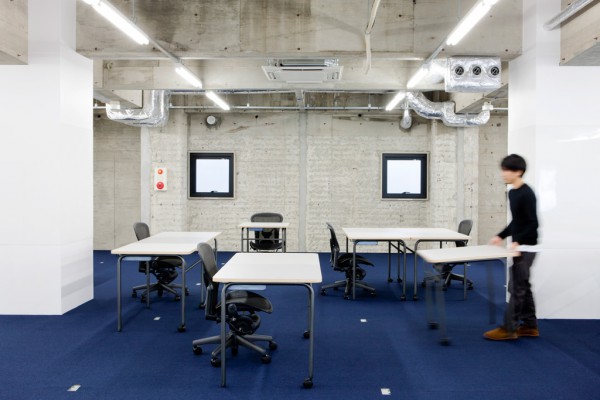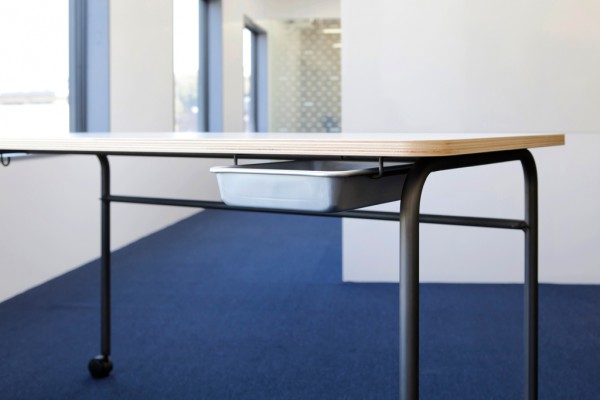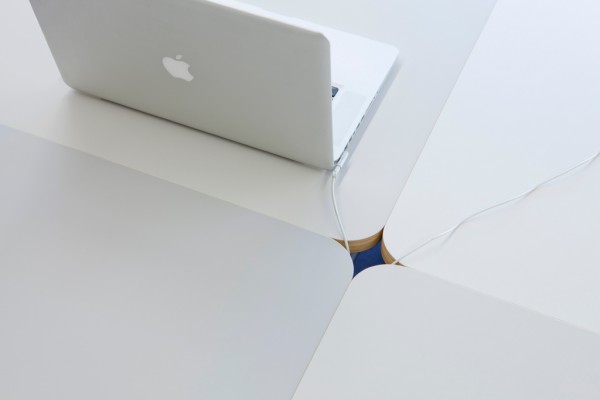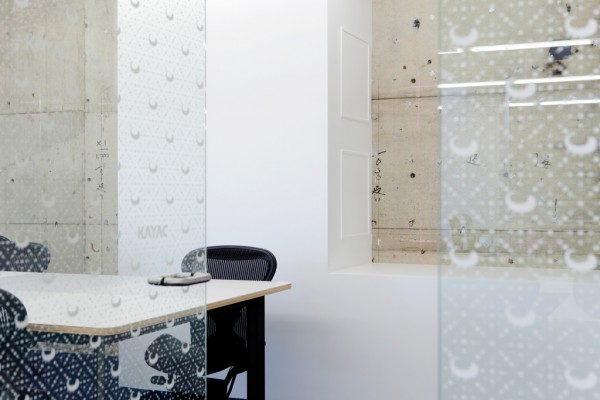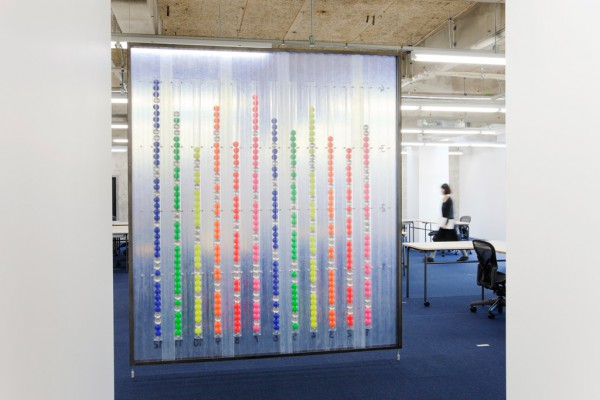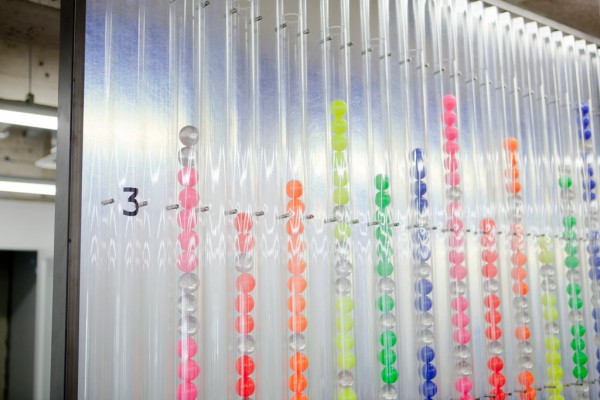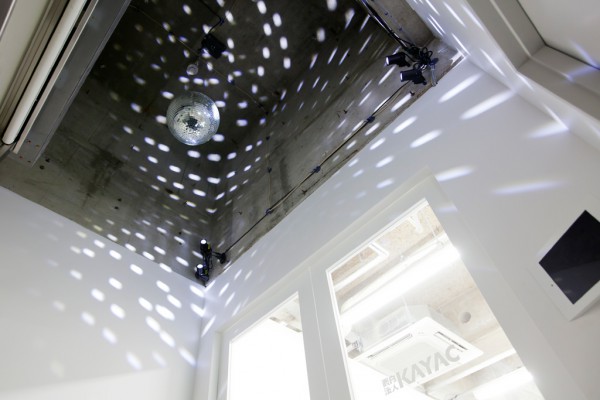主要用途: オフィス
施工: イシマル/E&Y
所在・会場: 神奈川 鎌倉
延床面積: 328.6m2
設計期間: 2011.10-11
施工期間: 2011.10-11
写真: 吉次史成
ウェブサイト: http://www.kayac.com
面白法人カヤックの鎌倉駅前オフィスの内装計画。同社が手掛けるソーシャルゲームに特化したチームのための新たなオフィスである。前回手掛けた恵比寿オフィスと同様に、チーム編成がプロジェクトごとに変更されるため、同じデスクシステムを踏襲する計画とした。
木毛セメント板やコンクリート打ち放しの壁面など、ハードな仕上げの既存の環境を踏まえ、恵比寿オフィスとは違う側面を与えることを意識した。デスクの天板の仕上げはそのままに、カーボンのような表情の黒革調仕上げの脚が既存空間のテイストにフィットする。
カラーボールを使用した業績表も顕在で、今回はスーパーボールを用い、FRPとポリカーボネートの2枚の波板のあいだに積み上げることでカラフルなパーティションとしても機能する。エントランスホールでは、既存躯体の懐に設置された上部のミラーボールが来客を出迎える。
プロジェクトと共に変更されるデスクレイアウトや、日々更新される業績表は、変化へ柔軟に対応するワークスタイルを可能にする。
Principle use: OFFICE
Production: Ishimaru / E&Y
Building site: Kamakura Kanagawa
Total floor area: 328.6m2
Design period: 2011.10-11
Construction period: 2011.10-11
Photo: Fuminari Yoshitsugu
Website:http://www.kayac.com
We performed the interior design for KAYAC’s new office located in front of Kamakura station. The new office will welcome a team specifically assembled to work on the company’s roster of social games. Since the team composition changes with each project, we decided to take up the same desk system previously used at the company’s Ebisu office.
We were conscious to give this project a different aspect from the Ebisu office taking into consideration the existing environment’s rough finish, such as cemented excelsior boards and bare concrete walls. The finish of the desks' top plates was left unchanged and their carbon-black leather finish legs fit with the taste of the existing space.
The color ball performance ledger has undergone a reincarnation by using bouncy balls, which function as a colorful partition when stacked between two sheets of corrugated fiber-reinforced plastic and polycarbonate. Customers coming through the entrance hall are greeted by a hanging mirror ball placed at the heart of the existing framework.
The morphing desk layout that follows the projects and the ledger that is updated from day to day make a working style that can adapt to changes in a flexible manner possible.
