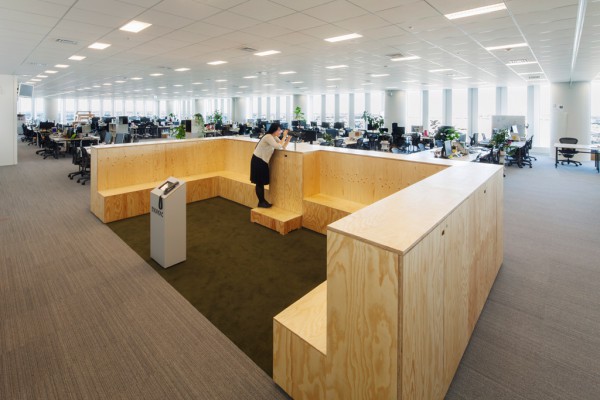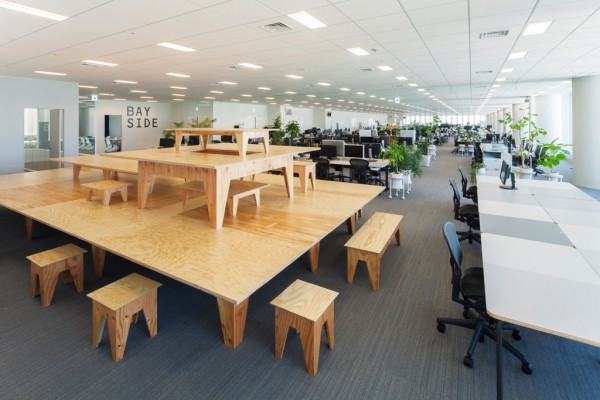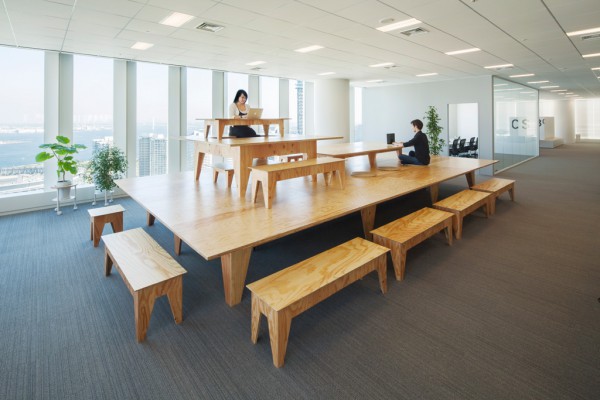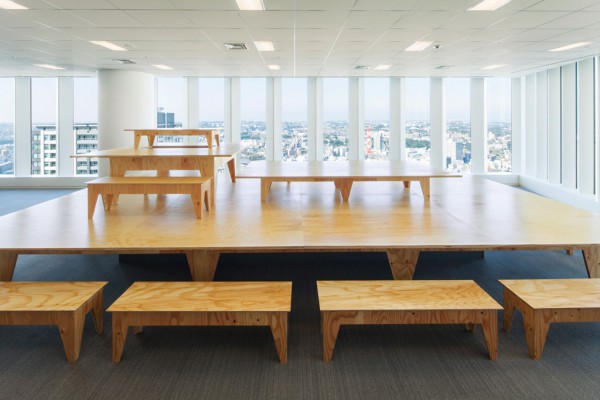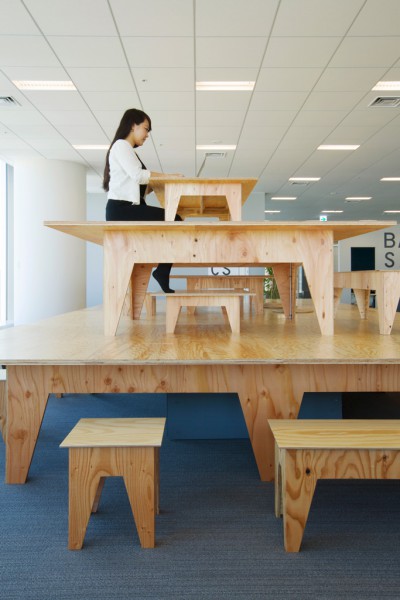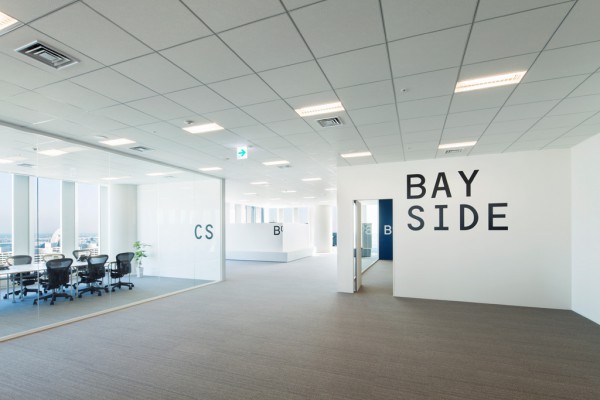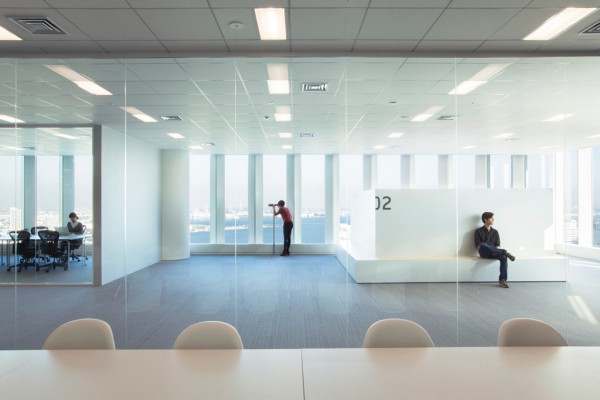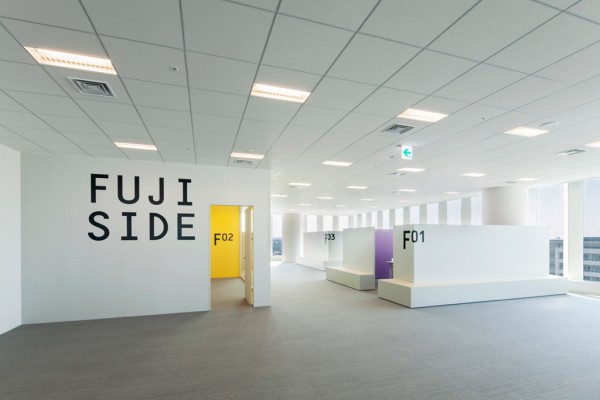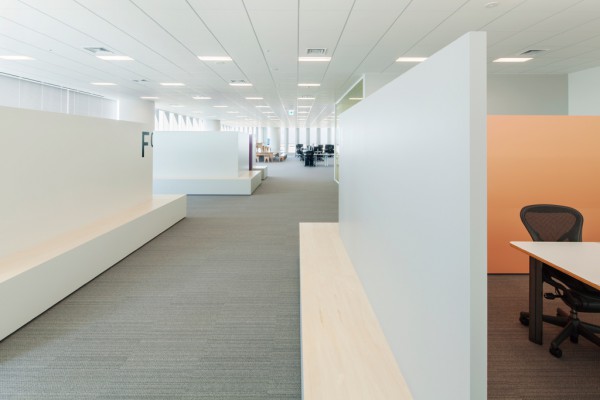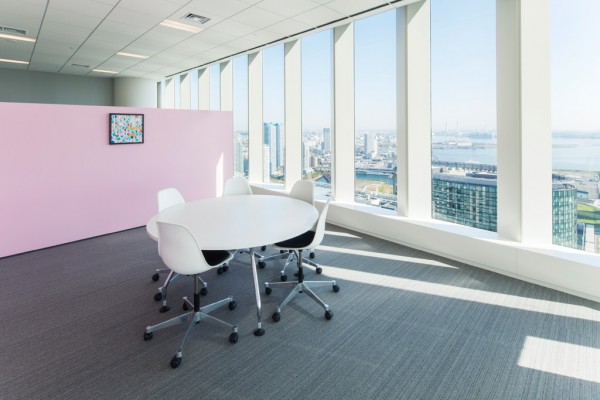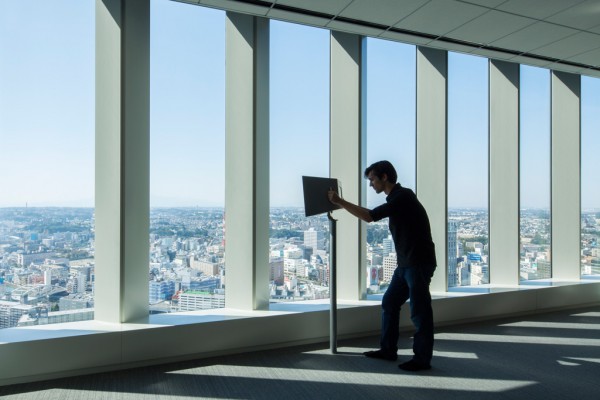主要用途: オフィス
施工: 三井不動産ビルマネジメント/イシマル/E&Y
所在・会場: 神奈川 横浜
延床面積: 1974m2
設計期間: 2012.05-08
施工期間: 2012.08-09
写真: 吉次史成
ウェブサイト: http://www.kayac.com
面白法人カヤックの横浜オフィスの内装計画。設計に携わった恵比寿オフィス、鎌倉駅前オフィスに続く今回のオフィスは、各支社を統合し2000㎡のフロアに集約させ、152mのビル最上階(30階)からの眺望を活かしたオフィスを求められた。
ワークスペースは、プロジェクトのチーム編成が流動的なため、恵比寿、鎌倉駅前オフィスと同様に1人ないし2人に一つのデスクを割り当て、レイアウトを自由に組み替えることができるようにした。また、ホワイトボード、シェルフ、パーティション、プランターにもキャスターを取り付けることで家具に縛られない流動的なオフィスを実現する。ワークスペース両端には、大小のテーブルを積み重ねたピラミッド状のテーブルを設置した。このテーブルは様々な高さの位置で座ることができ、ブレストや食事などをする多目的な場となる。頂上は全長82 mのワークスペースを一望できる展望席となっている。
オフィス中央に設置した高台状の受付からは、単眼望遠鏡でオフィス全体を見渡すことができ、また東西に分かれた会議室エリアでは、ベイブリッジを臨める東側を“BAY SIDE”とし双眼望遠鏡を、富士山を臨める西側を“FUJI SIDE”としiPadを使ったARコンテンツを設置。また各会議室から景色を眺められるようレイアウトを行うなど、会議に訪れた来客者を楽しませる、“展望台”をテーマにオフィス空間を提案した。
Principle use: OFFICE
Production: MITSUI FUDOSAN BUILDING MANAGEMENT / Ishimaru / E&Y
Building site: Yokohama Kanagawa
Total floor area: 1974m2
Design period: 2012.05-08
Construction period: 2012.08-09
Photo: Fuminari Yoshitsugu
Website:http://www.kayac.com
We performed the interior design of KAYAC’s Yokohama Office. After the Ebisu Office and the Kamakura Station Office, this office was designed to unite and bring together each branch office in a 2,000 m2 area on the top floor (30th) of a building 152 meters high.
Since the team composition for each project is fluid, one desk is assigned for 1 or 2 workers and the workspace layout can be rearranged freely as is the case in the Ebisu and Kamakura Station offices. We also fitted wheels on white boards, shelves, partitions and planters to create a fluid office space unhindered by fixed furniture. We set up a pyramid made of big and small tables at both ends of the workspace where employees can sit at different heights. The tables form a space that can be used for multiple purposes, such as brainstorming or having a meal. The top serves as an observation deck from which the 82-meter-long office can be taken in all at once.
The whole office can also be surveyed through a telescope from an elevated reception area at the center of the office. The meeting rooms are divided between East and West where the Yokohama Bay Bridge can be seen through binoculars set in the “BAY SIDE” area on the eastern side, and Mount Fuji can be seen through an iPad using augmented reality contents set in the “FUJI SIDE" area on the western side. We proposed an office space themed after an “Observation Tower” by implementing a layout where visitors can enjoy the view from each meeting room during business meetings.
