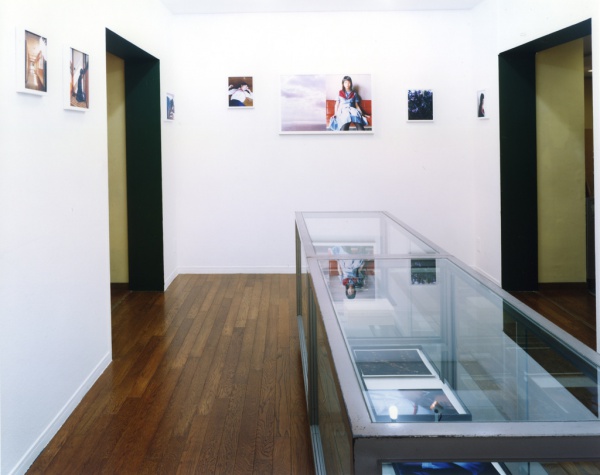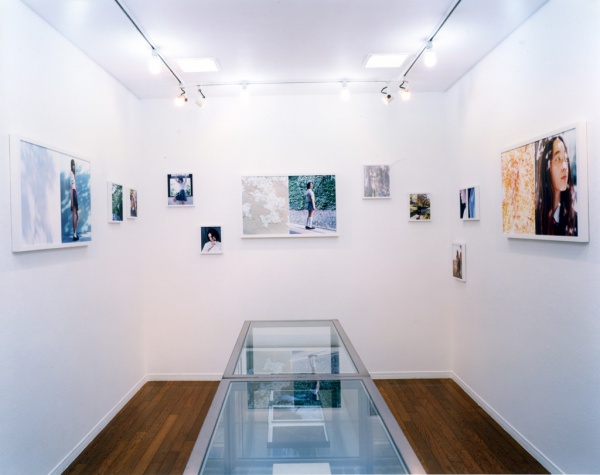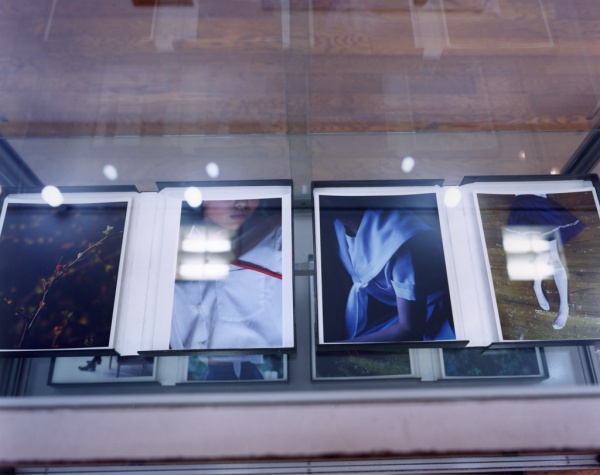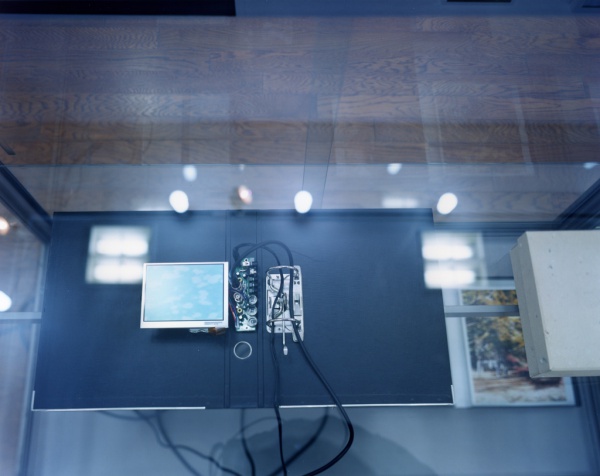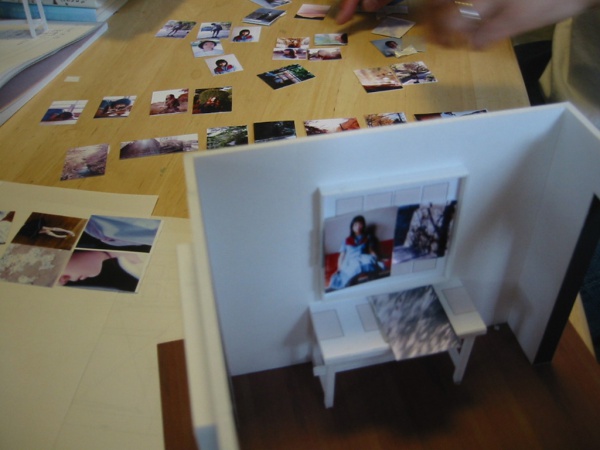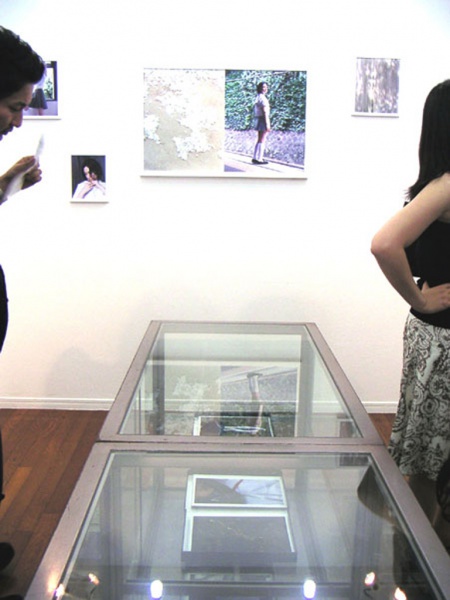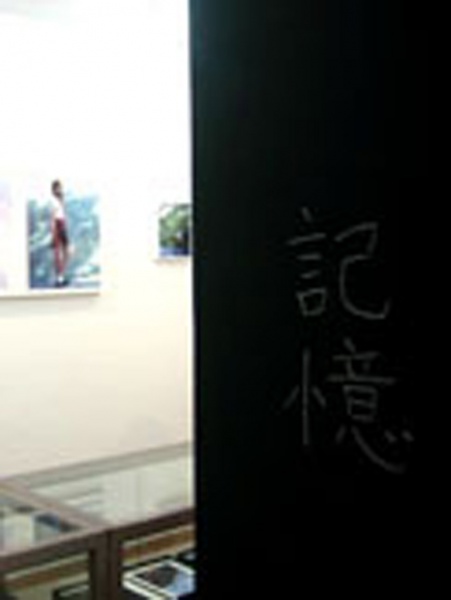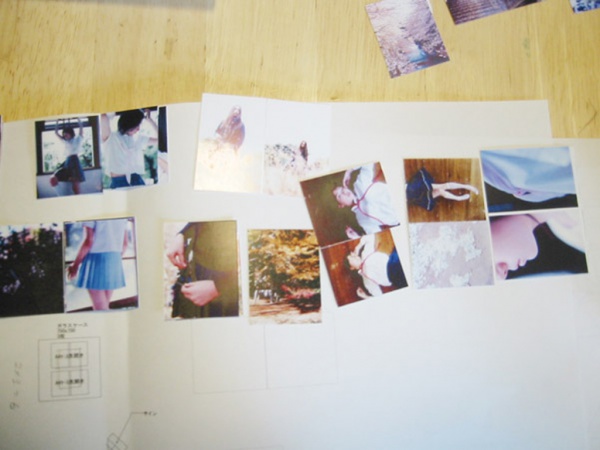主要用途: 展示会場構成
所在・会場: 東京 渋谷
延床面積: 14.33m2
設計期間: 2005.05-06
施工期間: 2005.06.01-02
会期: 2005.06.03-07.03
写真: 新津保建秀/トラフ建築設計事務所
新津保建秀による写真集『記憶』の出版に伴うナディッフギャラリーでの展覧会の会場構成である。
アートを中心とした品揃えの本屋の中央に位置するこの小さなギャラリーで、少女たちの瞬間的な表情をフレームの中に閉じ込めた作家の写真から発想し、入れ子構造の展示空間を提案した。
作品はプリントを保管する黒い箱に収められ、さらにガラスケースに収められる。そして、真っ白い光で満たされたギャラリースペースがそれらを包含し、入口は、“記憶”とチョークで書かれた、黒板のフレームで縁取られ、入れ子構造であることを強めている。少女たちのポートレイトは過度なまでに包装され、作家の写真と響きあう。
Principle use: EXHIBITION SITE
Building site: SHIBUYA TOKYO
Total floor area: 14.33m2
Design period: 2005.05-06
Construction period: 2005.06.01-02
Duration: 2005.06.03-07.03
Photo: Kenshu Shintsubo / TORAFU ARCHITECTS
We made up the structure of the exhibition in NADiff Gallery, contemporaneous event with the publication of Kenshu Shintsubo's photograph collection titled "Kioku" ("Memory").
Inspired by his photographs that confined girls' momentary countenances into frames, we proposed that in this small gallery which stands in the middle of a bookstore that mainly deals in art books, the photographs be exhibited in nested boxes.
His works are kept in black boxes which are used to store photo prints, and those boxes are kept in glass showcases. The showcases are embraced by the whole gallery space which is full of white lights, and the entrance is rimmed with a blackboard that says "Kioku" to emphasize the nested box structure. Excessive packing echoes with the portraits of girls the photographer shuttered in frames.
