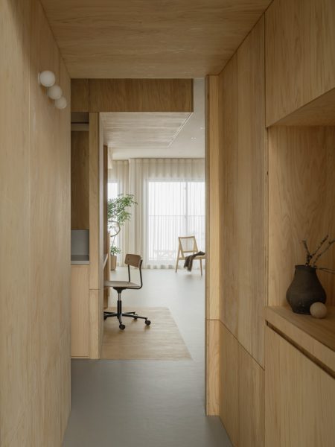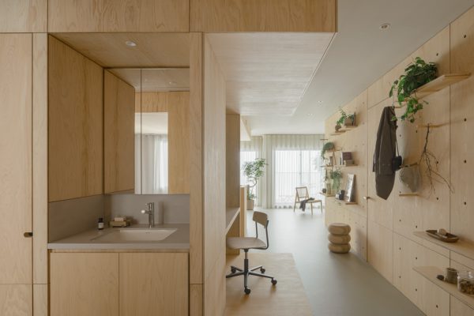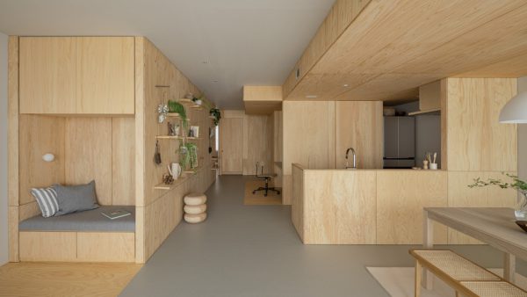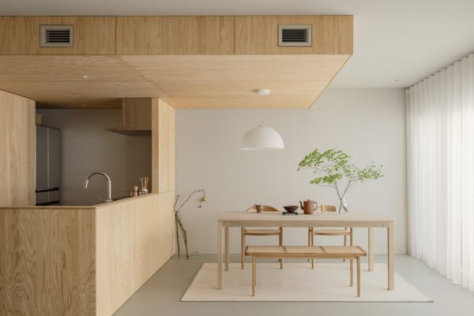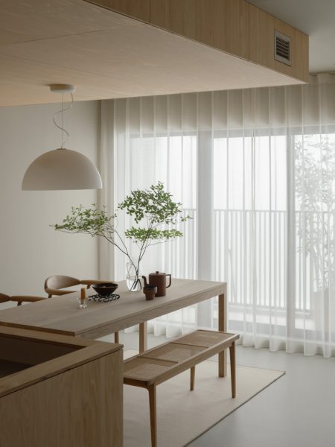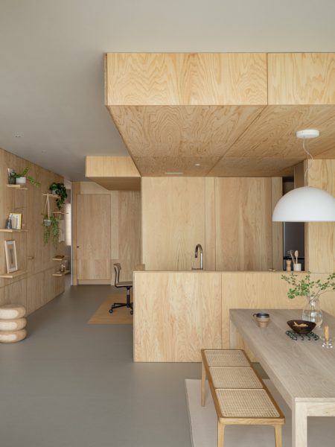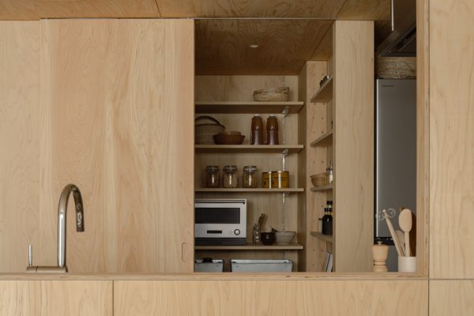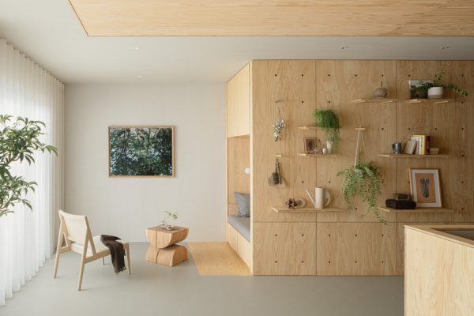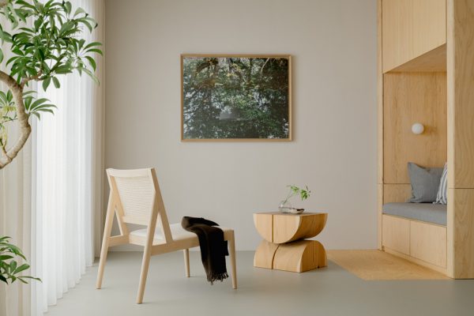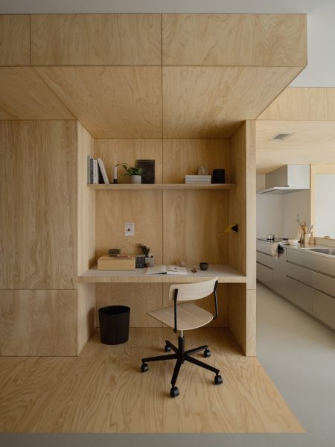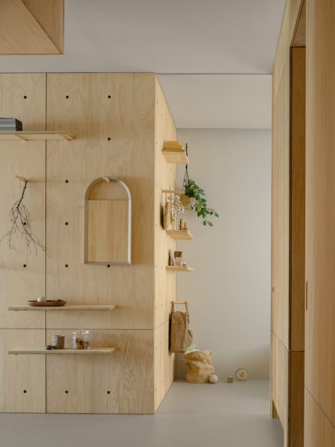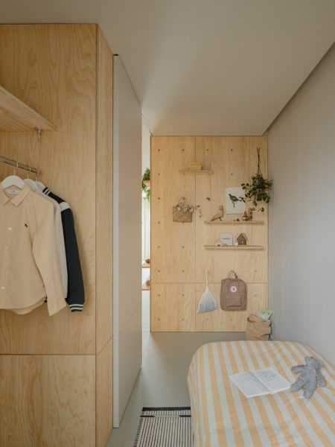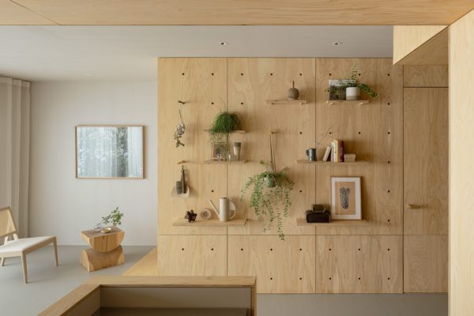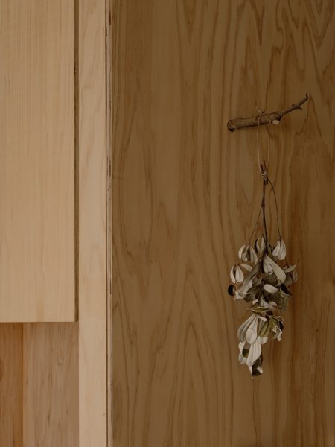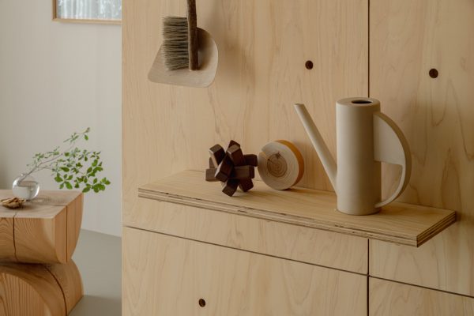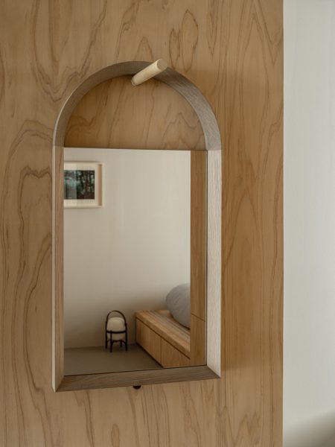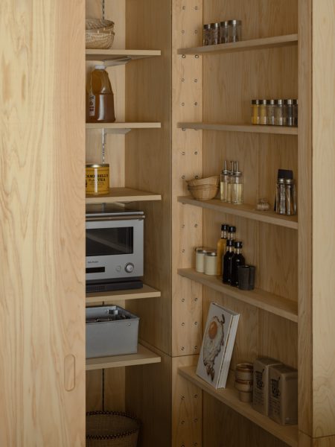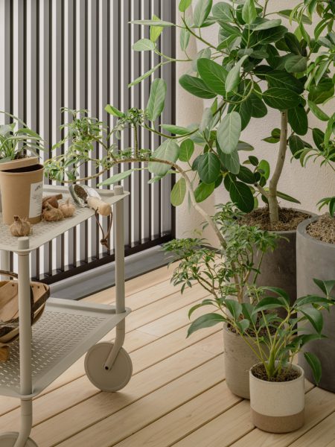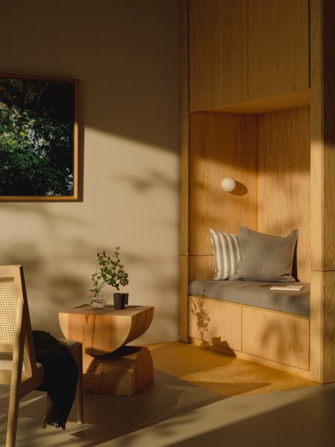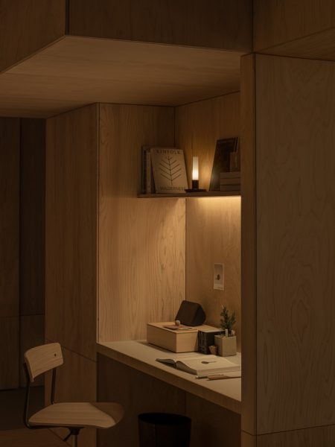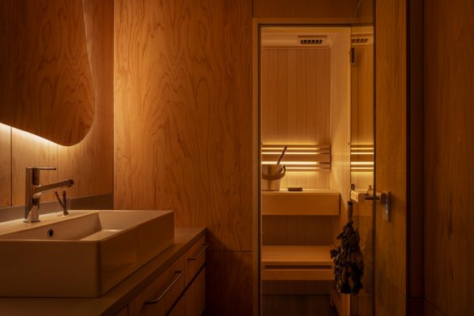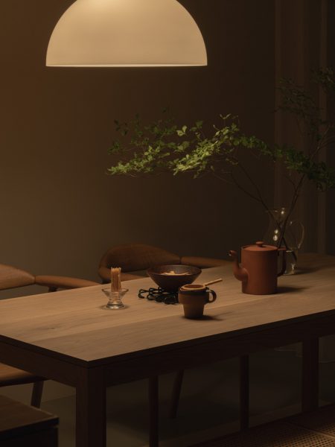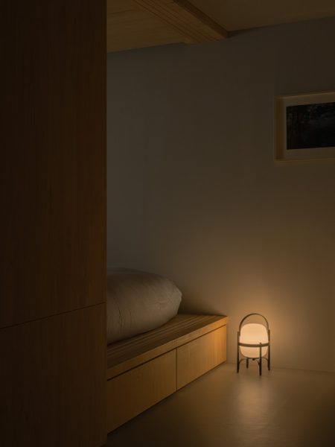主要用途: 住宅
施工: 岡部工務店
クレジット: 企画:三菱地所ホーム/空間設計:トラフ建築設計事務所/照明計画:BRANCH LIGHTING DESIGN/インテリアスタイリング:中田由美/アートディレクション:KANAISASAKI/ディレクション:トラフ建築設計事務所, Polar inc.
所在・会場: 横浜
延床面積: 70.72m2
設計期間: 2022.10-2023.6
施工期間: 2023.06-2023.08
写真: 見学友宙
ウェブサイト: https://kigocochi.com/
「木」の可能性を見出すことにより、住まいの居心地の良さを追求した三菱地所ホームのためのマンション木質リフォームプランの提案。実際に横浜にある70㎡の既存マンションモデルルームを敷地とし、リフォームプランを実現した。<KIGOCOCHI(キゴコチ)>は「KI=木」から得られる「IGOCOCHI=居心地」を追及することから名づけられた。木には、現代に暮らす人間が忘れかけてしまった感覚を呼び覚ます魅力がある。<KIGOCOCHI>は、人間が木に囲まれたり、大木に寄りかかったりするときに得られる居心地の良さを再現することで、たとえ都市部で暮らしていても「五感」で木を感じ、「木と寄り添う暮らし」を提案する。 従来、木は「図」と「地」でいう「地」の部分として表層的に扱われてきたが、その構成を反転し、「図」にあたる部分を暮らしの機能をつめこんだ木の塊(コア)として設計した。コアで空間を分節することで、間仕切り壁を設けることなく、ベッドルーム、玄関、キッズルーム、キッチン、書斎、水回り、リビング・ダイニング等がゆるやかに共存する空間となる。「玄関・寝室のコア」は、木のトンネル状の玄関、小上がりになった寝室を内包する。「水回りのコア」はユニットバスやサウナといった水回りが集まったコアで、脱衣所の床は素足が触れて気持ち良い名栗加工の木材を施した。また、コアの外側にはアルコーブの中にソファベンチを設けることで「木の洞穴」に籠るような心地よさを再現した。「キッチン・家事・スタディスペースのコア」は3方向からアクセスできる家事スペースのコアとなっている。あたかも樹木から伸びる枝木のようにコアから庇が伸び、その真下にダイニングスペースを配置した。庇の中は空調ステム(エアロテック)を内包する設備スペースにもなっている。 コアは3x6判の国産ヒノキ合板を経済的に割り付けられている。合板の動きを考慮して確保された約4mm の奥目地で施工性にも優れたミニマルなディティールとした。コアの開き戸は外側に枠を設けないことで壁面と一体化し、より量塊感を表現した。また、触り心地のよい木のドアノブや壁面を棚やフックで自由に編集できるカスタマイズウォールなど、随所に施した仕掛けで暮らしを豊かにしている。木のコア以外のマテリアルとして、床には自然由来のリノリウム、壁および天井は調湿効果をもつしっくい塗料を用い、木がより引き立つように、落ち着いた中間色のものを採用した。木は使い込むほどに美しさを深めていく。10年後、20年後と、徐々にその表情が変わり、時を経るごとに愛着を持てるような空間を目指した。
Principle use: HOUSE
Production: OKABE
Credit: Project organization:MITSUBISHI ESTATE HOME/Interior design:TORAFU ARCHITECTS/Lighting design:BRANCH LIGHTING DESIGN/Interior Styling:Yumi Nakata/Art direction:KANAISASAKI/Direction:TORAFU ARCHITECTS, Polar inc.
Building site: Yokohama
Total floor area: 70.72m2
Design period: 2022.10-2023.6
Construction period: 2023.06-2023.08
Photo: Tomooki Kengaku
Website:https://kigocochi.com/
We proposed a renovation plan for Mitsubishi condominiums to adopt wooden materials for the interior, where we pursue the comfortability of residence by discovering the potential of "wood". The site is a 70m2 existing show apartment in Yokohama, where our plan was realized.<KIGOCOCHI>plays on the pursuit of "IGOCOCHI(comfortability)" channeling "KI (wood in Japanese)". Wood has a charm that awakens the senses that people in modern societies have forgotten. <KIGOCOCHI>project proposes the comfortable feeling of being surrounded by forest or hugging a big tree. In the project, we proposed "a life closely nestled by wood" by imbuing wood with five senses, even those living in urban areas. Traditionally, wood has been superficially regarded as "ground" from the "figure and ground" context; however, in this project, "figure and ground" was switched to regard wood cores with as many full-of-life functions as "figure". Dividing space with cores enables various functions such as a bedroom, an entrance, a kids' room, a kitchen, a small office, a water section, and a living-dining room to coexist loosely without partition walls.The "entrance and bedroom core" includes the tunnel-shaped wooden entrance and a bedroom on the raised floor. The "water section core" is the core where a unit bathroom, a sauna, and other water section functions are gathered. In the dressing room, the floor is covered with Naguri-processed wood which is kind on bare feet. The outside of the core has a sofa bench in the alcove to realize the comfortability of retreating into a "tree hollow". The "kitchen, housekeeping, and study space core" is accessible from three directions. The core extends with eaves like branches growing from a tree under where we located the dining space. The space inside the eaves also houses the air conditioning system (Aerotech).The core is covered with 3x6 plywood slabs of Japanese conifer economically. The minimal detail is easy to work with, with 4mm deep joints secured to allow for the warpage of the plywood. The hinged and outer-frameless door contributes to the sense of unity with the walls and massiveness. In addition, the lifestyle is enriched with devices throughout the interior, such as wooden doorknobs that are pleasant to the touch, and a customizable wall that allows free exchange of shelves and hooks etc.To enhance materiality of the wooden core, we picked natural linoleum for the floor, plaster paint with humidity control for the walls and ceiling, and a calm, neutral tone to make the wood stand out.The more we use wood, the more beautiful it becomes. We aimed to create a space that would gradually change its appearance over 10 or 20 years, so that people would grow attached to over time.
