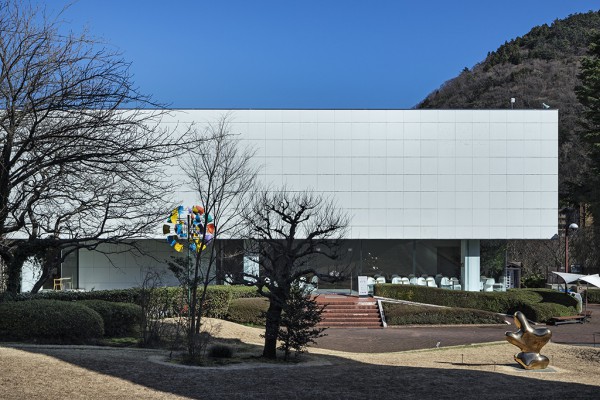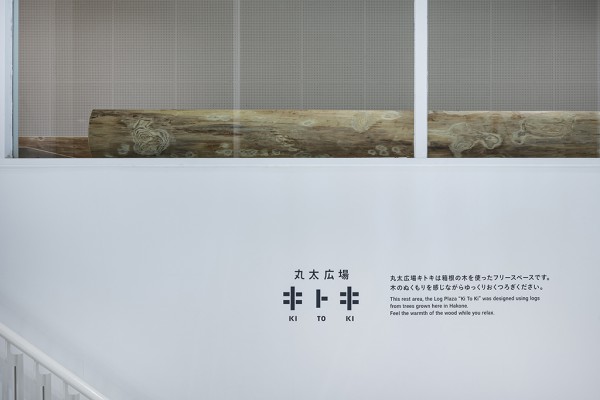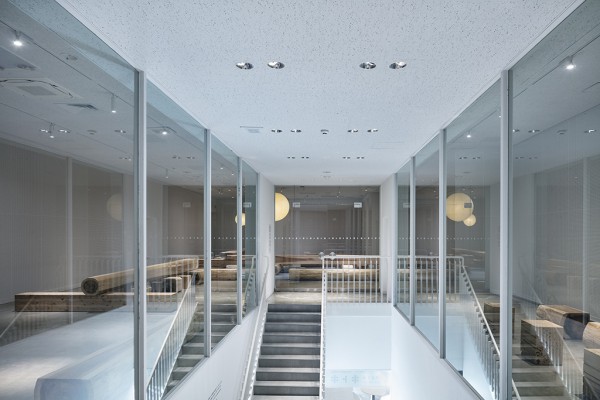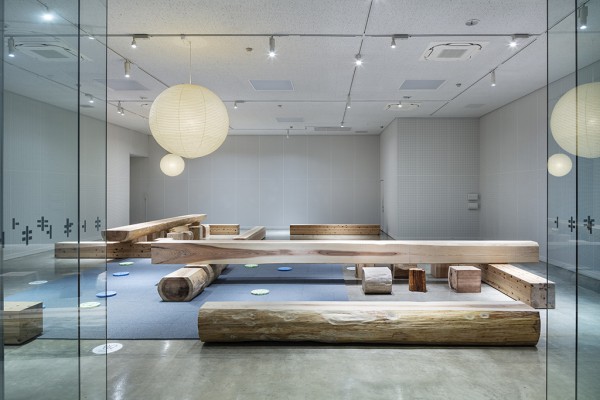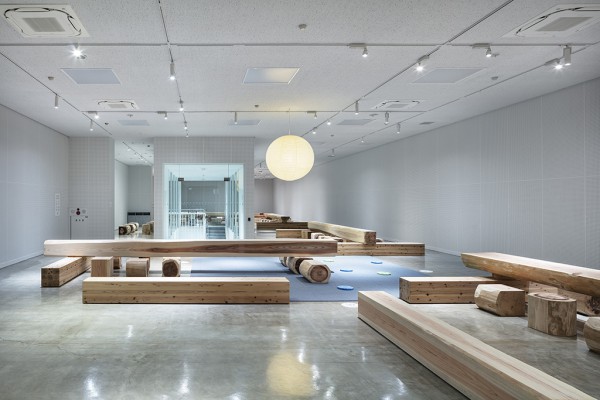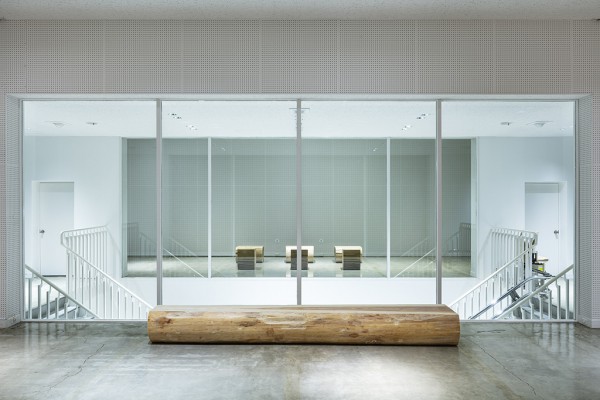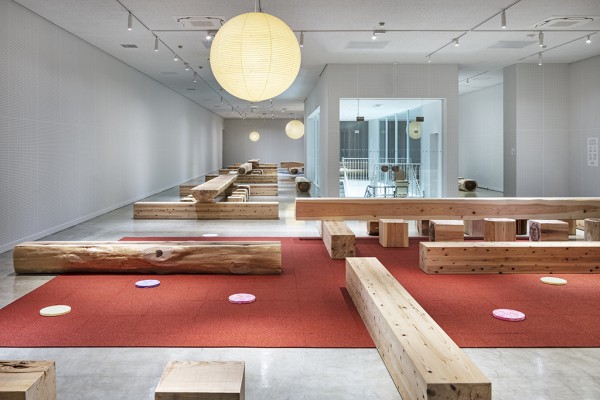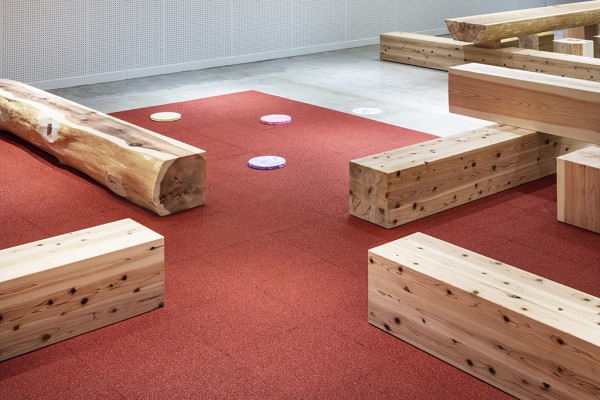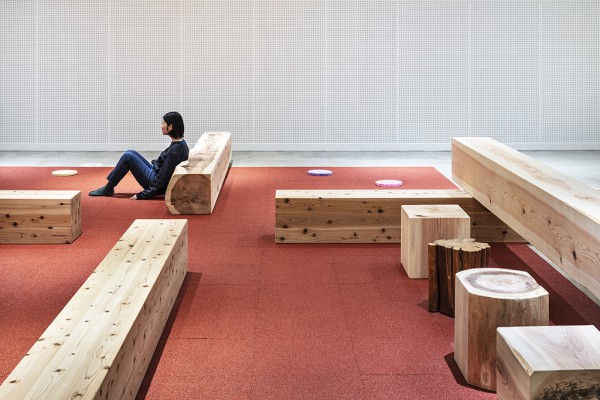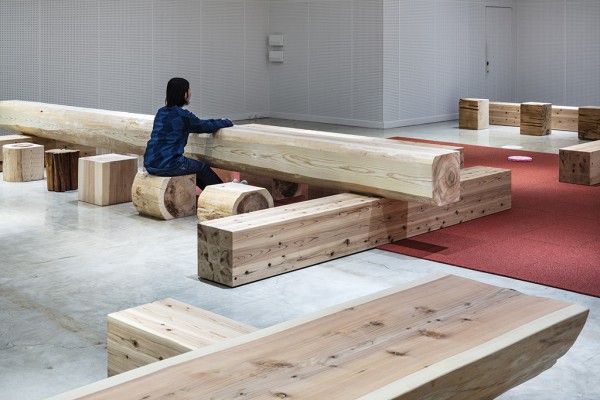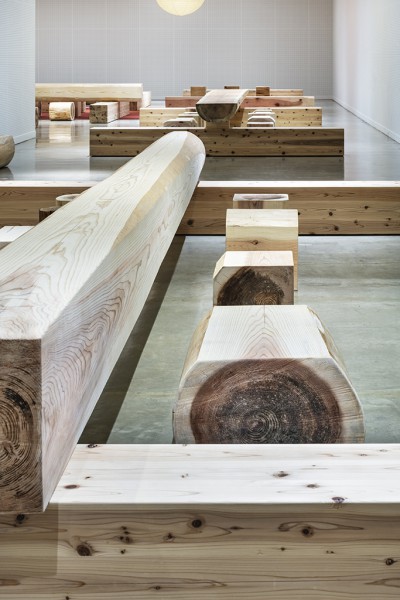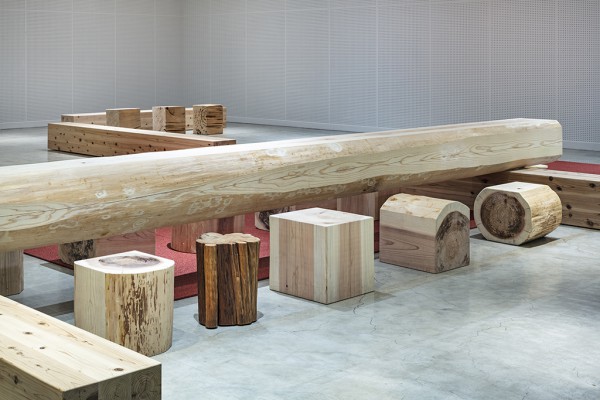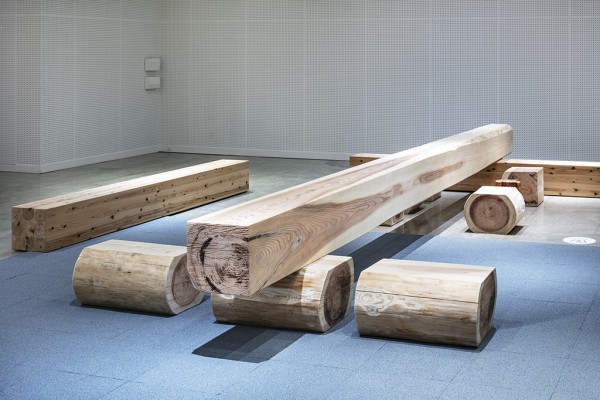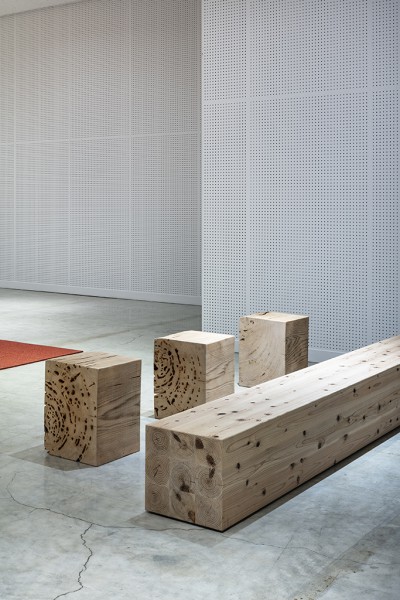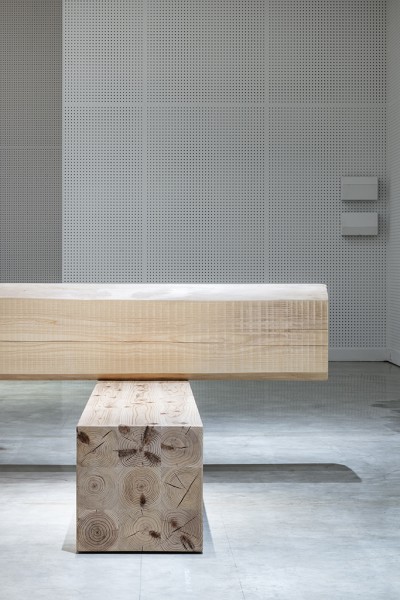主要用途: フリースペース・ギャラリー
施工: イシマル、タケオ
クレジット: サイン:TAKAIYAMA
所在・会場: 神奈川 箱根
敷地面積: 506m2
設計期間: 2019.02-2020.01
施工期間: 2020.01-2020.02
写真: 長谷川健太
ウェブサイト: https://www.hakone-oam.or.jp/
日本初の屋外型美術館である、彫刻の森美術館・緑陰ギャラリーの改修計画。広大な彫刻庭園内の一角にある同施設の1階はカフェ、2階はギャラリーとなっていたが、室内で休憩できるスペースが不足していたため、2階に休憩と展示を両立するスペースが求められた。
同美術館では、屋外展示の彫刻には基本的に触れることが出来ない。そこで、触れたくなる、また山に囲まれた環境ならではの素材として、箱根山で伐採された杉の丸太材と、360mm角の集成材を土台として井桁状に並べ、階段室を境に分断された細長い空間に一体感を与える提案とした。空間全体にグリッドを設定し、橋のように架け渡した丸太材は、ベンチとしてもテーブルとしても使え、お弁当を食べたりくつろいだり、来館者の憩いの場となる。ゴムチップマットのエリアでは靴を脱いで、角材を背もたれに寄りかかったり、またはローテーブルとして囲んだりもできる。
ごく単純なルールで出来た空間は、使い方を限定せず、訪れた人それぞれが能動的に使い方を発見できる余白に満ちた場所となる。
素材そのものの力強さを感じられる、丸太のグリッドは、彫刻のような、家具のようなそのどちらともとれる不思議な光景を生み出し、来館者を受けとめる。
Principle use: Free space , Gallery
Production: ISHIMARU , TAKEO
Credit: Sign design:TAKAIYAMA
Building site: Hakone Kanagawa
Site area: 506m2
Design period: 2019.02-2020.01
Construction period: 2020.01-2020.02
Photo: Kenta Hasegawa
Website:https://www.hakone-oam.or.jp/
The renovation plan for the Green Gallery in Japan’s first open-air museum “HAKONE OPEN-AIR MUSEUM”. The facility originally consisted of a cafe on the first floor and a gallery on the second floor, which lacked enough indoor rest space. For this renovation, it is required to make the second floor a space for both resting and exhibition.
In this museum, visitors cannot touch artwork exhibited outdoors. In response, the unique and mountainous environmental specific cedar logs are chosen as a material that visitors wish to touch unconsciously. The grid arrangement of these logs cut down in the Hakone mountain and 360mm-square laminated lumbers keeps consistency and uniformity in the thin-rectangle space divided by a stairwell. The logs installed across as like bridges, set grids in the space and amongst other uses are utilized as benches and tables, where the museum visitors can eat, drink, relax and rest. In the area with the rubber-chip mat, visitors take off their shoes, lean on the square lumbers or use them as low tables.
The floor is defined with simple rules which leave plentiful space that affords visitors the opportunity to actively find how to use it.
The grids of these logs let visitors feel the powerful and dynamic material. These depict subtle scenes nestling the visitors, where visitors regard the grids as though they are art pieces or furniture in themselves.
