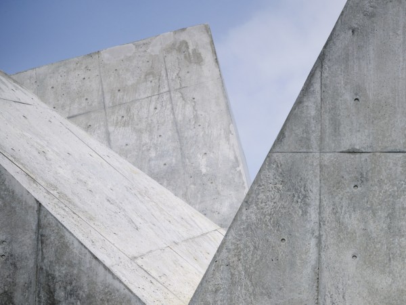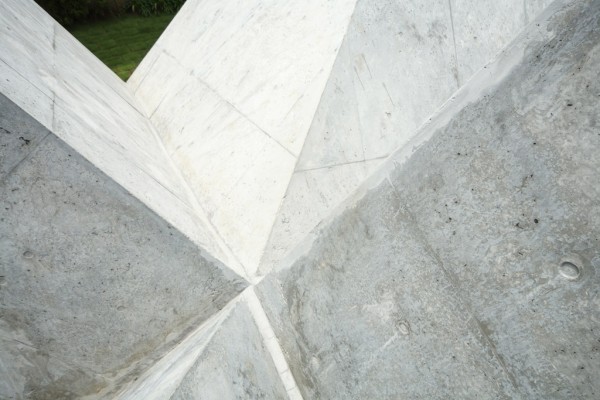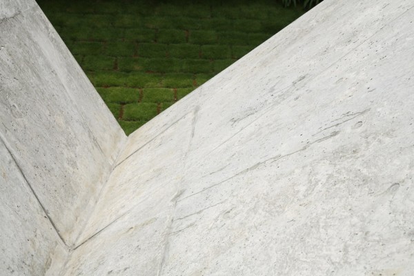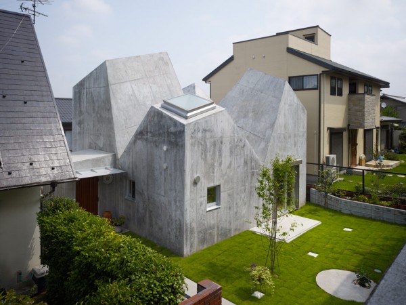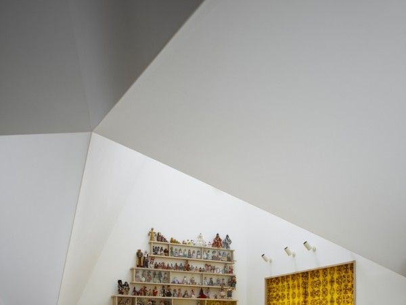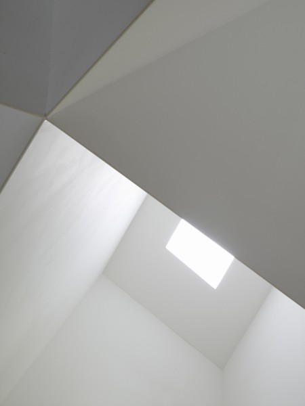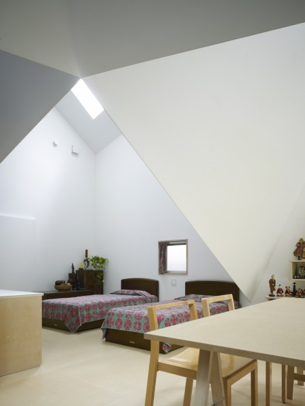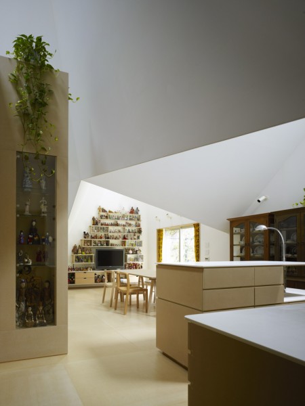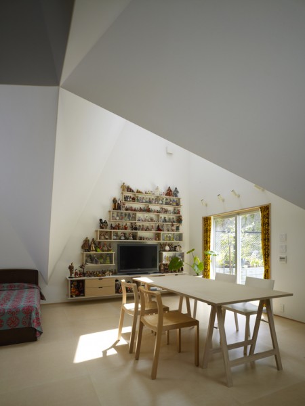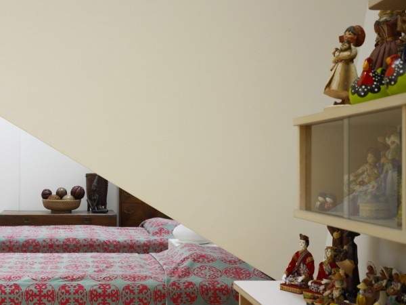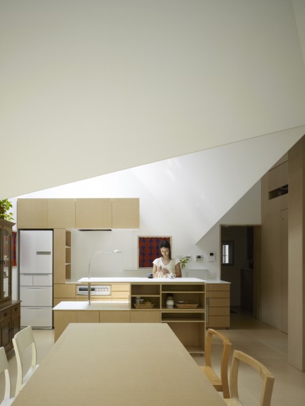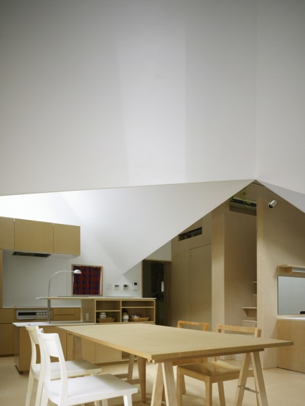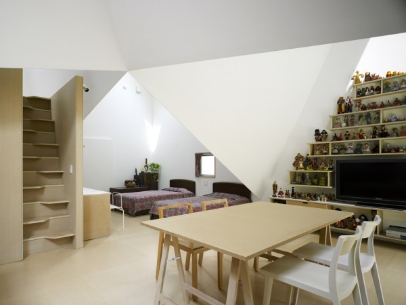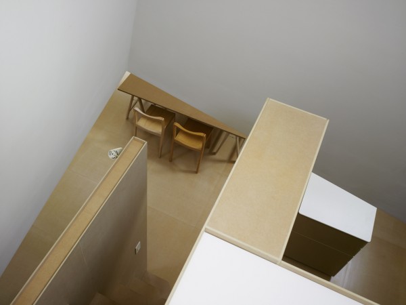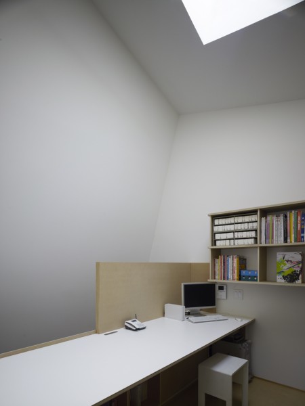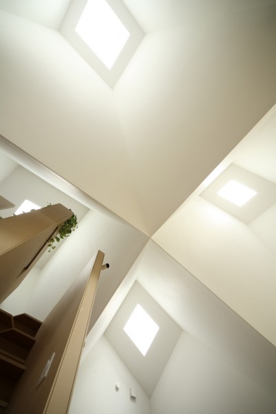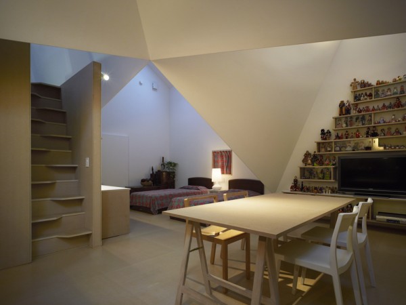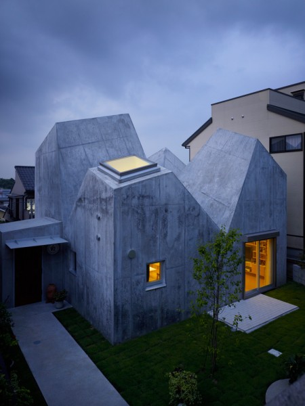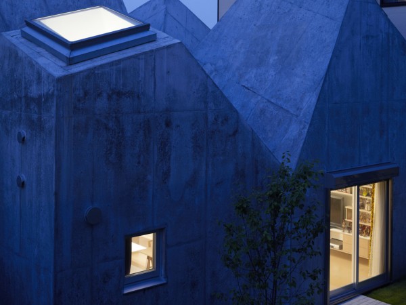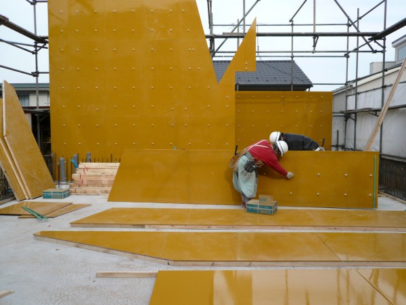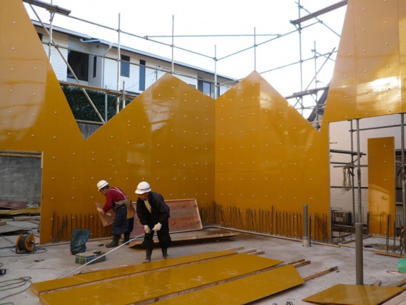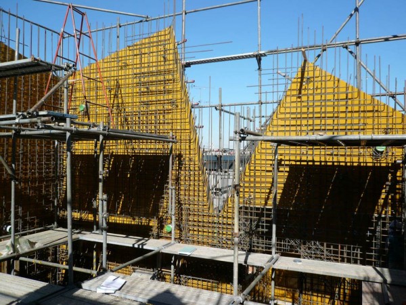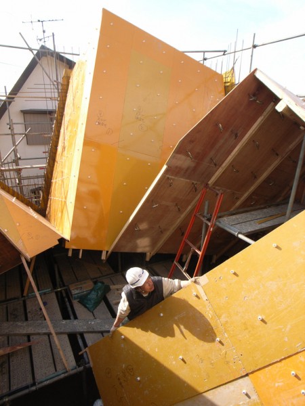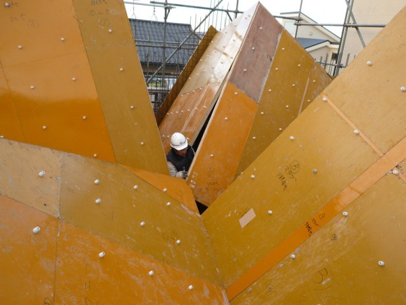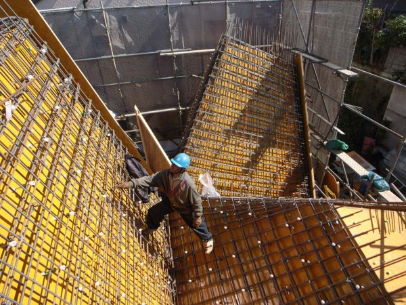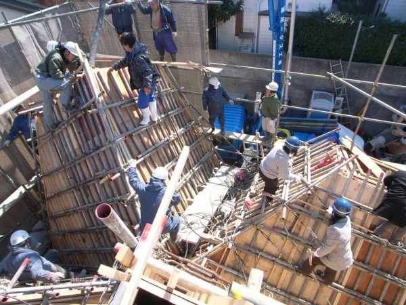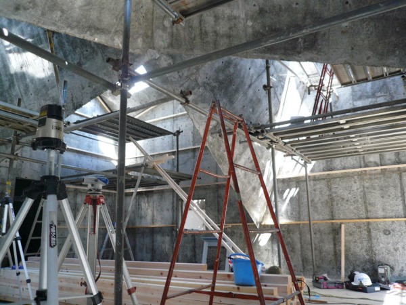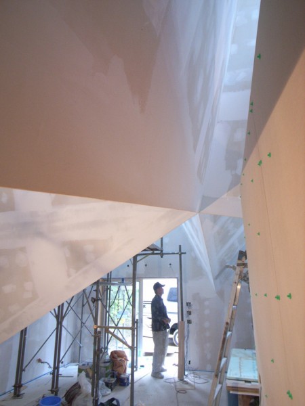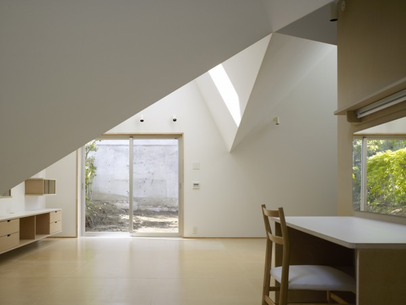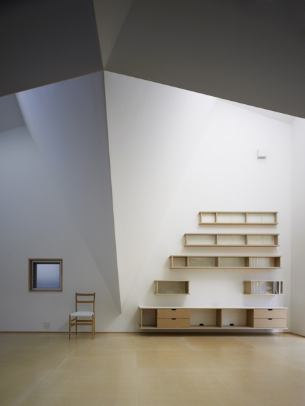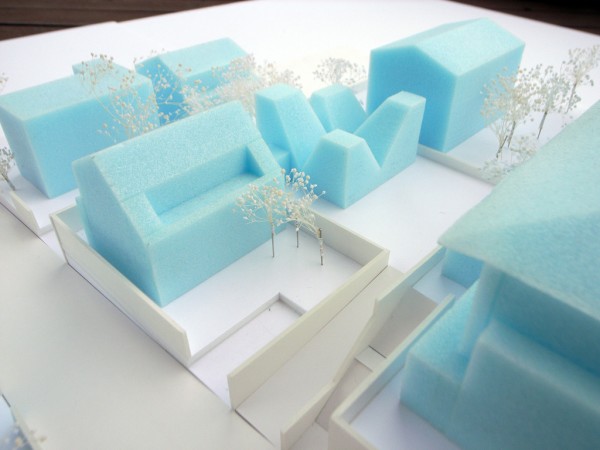主要用途: 住宅
構造設計: MID研究所
設備設計: スパンコール(照明)
施工: 山庄建設
クレジット: 家具共同設計: 藤森泰司アトリエ/ファブリック: NUNO
所在・会場: 神奈川 横浜
敷地面積: 230.8m2
延床面積: 67.4m2
規模: 地上1階+ロフト
構造: RC造
設計期間: 2007.01-11
施工期間: 2007.12-2008.07
写真: 阿野太一
「光を採り込む筒型屋根の集合による柔らかな分節と連続」
敷地は横浜の高台に造成された閑静な住宅地にある。周囲は密集しており、接道幅3mの典型的な旗竿敷地となっている。また、北向きに下る斜面で、南側隣地はひな段状で地盤が高いうえ2階建てのため、南面からの採光は期待できない。施主の夫婦は長年住み慣れたこの場所に、子供の独立を機に、小さくも明るい平屋の住居を希望した。
フジツボが集まってできたような筒型の屋根が、隣地の建物を避けて方々に向きながら上部から光を採り込む。これは、隣地からの視線を遮りプライバシーを保つ機能も有している。一方で、この形がダイレクトに現れる室内では、折版状の稜線が空間を柔らかく分節する。平屋のため屋根を自在に扱える利点を生かし、内部と外部がその裏表で同時に成立するような空間を目指した。7.5m角程度の小さな平面であるにも関わらず、この天井の稜線が各室を分節し、空間に高さがあるので、衣食住の間に適度な距離感が保てる。稜線が高ければ隣り合う空間は連続し、低ければリビングと寝室のように分けられ、また、最も高さのある空間には木造のヴォリュームを入れ子状に設けて、内部が水周り、上部のロフト的な空間をデザイナーの息子さんのためのオフィスにした。上下空間は、視覚的には分けられているが双方に気配が感じられる。
構造は、筒型屋根の折版効果を合理的に扱う事が出来るようRC造とした。これにより、内部に柱が出ず、壁・スラブ共に一律150mmという厚さで構成できる。また上部躯体のコンクリート打設は一回で済む為、RC造では通常弱点となりやすい打継面の無い均一な躯体を実現する事ができた。コンクリート素地の外部の表情とは対照的に,内部の壁天井面は白塗装による仕上げとし,光と影の変化を映しこむ。床やつくり付けの家具はすべてMDF材の染色仕上げで、床から派生して存在しているかのように見える。
光を採り込み、雨水を受け流すための屋根が、内部では空間を適度に分節し、季節や時間によって射し込む光の表情や明るさの違いが場所を変容させる。切り取られた空には流れる雲が垣間見え、自然環境の変化を絶えず映し込んでいく。
Principle use: HOUSE
Structural design: MID architectural structure laboratory
Facility design: Spangle (Lightings)
Production: YAMASHO
Credit: Furniture design collaboration: TAIJI FUJIMORI ATELIER / Fabric design: NUNO
Building site: Yokohama Kanagawa
Site area: 230.8m2
Total floor area: 67.4m2
Number of stories: 1F + Loft
Structure: RC
Design period: 2007.01-11
Construction period: 2007.12-2008.07
Photo: Daici Ano
「Soft Segmentation and Contiguity Made By The Tube-shaped Windows on the Roof That Let in Light」
This site is located in a quiet residential region reclaimed on a hill of Yokohama. With neighboring houses lined very close together, this flag-shaped site meets a road at a verge of no more than 3 meters in
width. Since the site is tilted to the north, and the neighboring house to the south is two-storied and built on a tiered, higher ground, at first it seemed almost impossible to let in light from the south, although the client, a married couple who has lived in this place for
a long time, wanted a small but sunshiny house of one-story just as their child became independent from them.
The roof which looks as if barnacled lets in light through the glass on the top of the tube-shaped windows that are set avoiding shades and eye gaze of the neighbors. On the inside of the house clearly appear the shapes of these “tubes,” and the arris of a kind of folded plate roof softly separate the whole residential space. The house being one-storied, we were able to form the roof with freedom. And taking
advantage of the freedom, we aimed to make the exterior and the interior appear as two sides of the same object. Although the main living area is no larger than approximately 7x7.5 meters, appropriate distance can be kept among the scenes of food,
clothing and housing by the arris of the ceiling moderately separating every space along them and by the height of the ceiling itself. High arris connect neighboring spaces, and low arris separate them into, for instance, a living room and a bedroom. Infixed at the space where the ceiling is highest is a wooden mass. Inside the mass are a kitchen, bathroom and sanitation facilities, while the top of the mass is used
as a designing office for their son. The top of the mass, which is a lot like a loft, and other spaces are visually separated but family members’ presence can be felt when they are there.
We decided that we used reinforced concrete to capitalize on the folded plate roof structure, thereby making it possible to fulfill the pillar-less interior space with the walls and the slabs uniformly 150mm in thickness. And since it requires only one concrete casting on the upper building frame, we could achieve an even frame with no placing joint that can often become RC structure's weakness. As opposed
to the concrete substrate surface of the exterior, the walls and the ceiling on the inside of the house are given a white finish to become a stage where light and shadow interplay.Since the floor and the built-in furniture are made of medium-density fiberboard and given a paint finish, the furniture looks as if it has grown from the floor.
The roof not only lets in light and provides cover from rain but, on the inside, gives the space a moderate separation. The brightness and softness of light differs according to season and time of day, which changes the look of the place. The windows on the roof cut out the sky and constantly project the changes of the nature.
