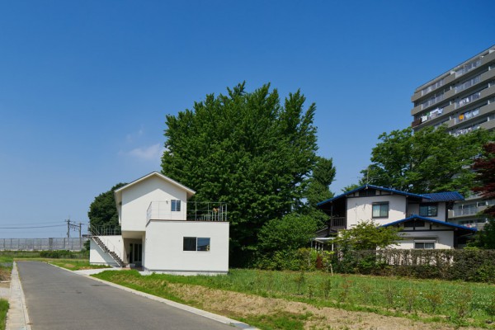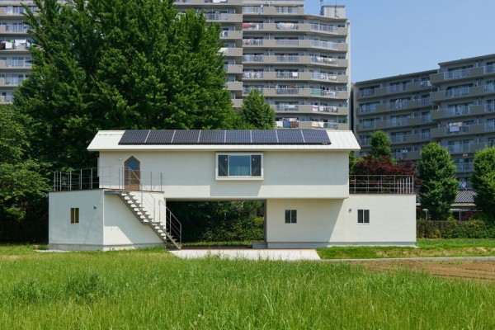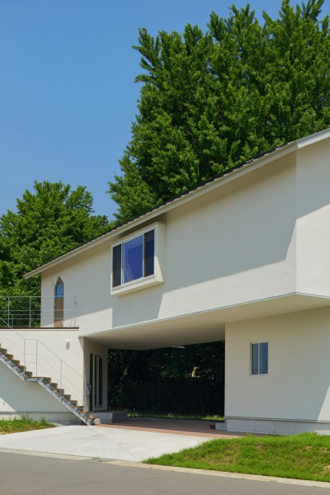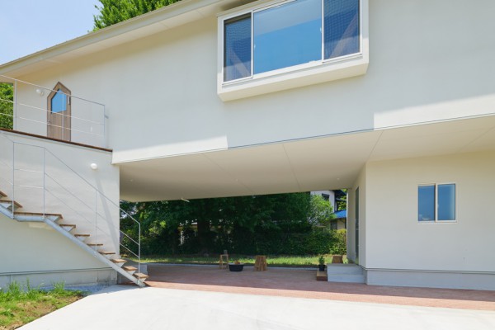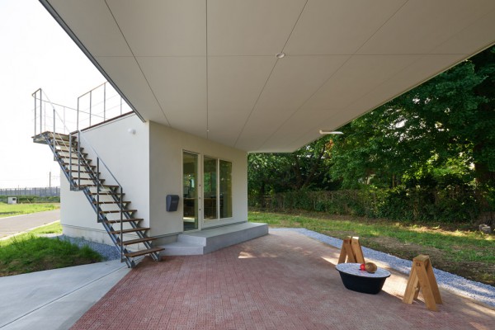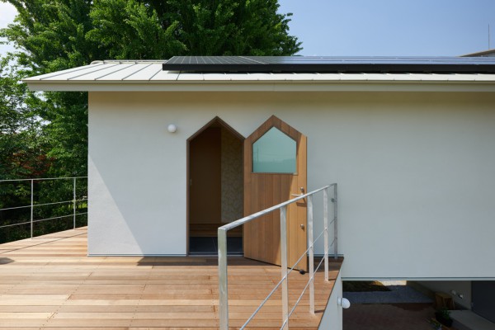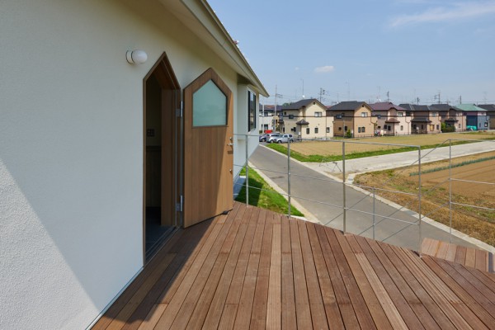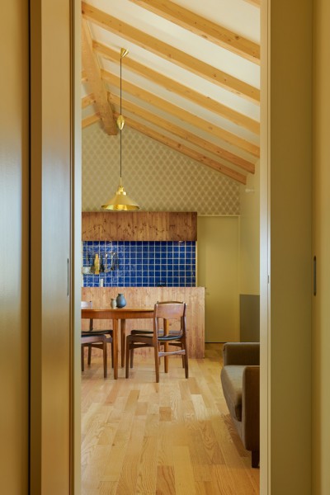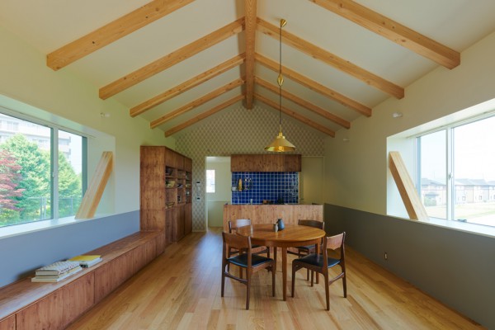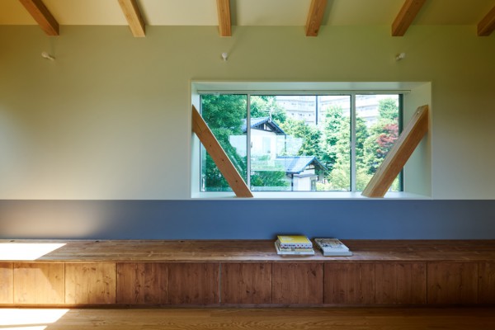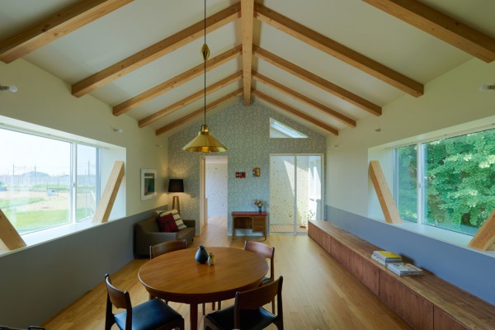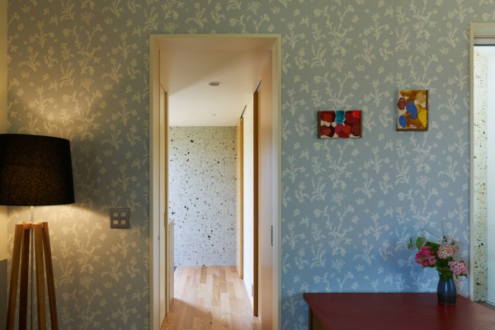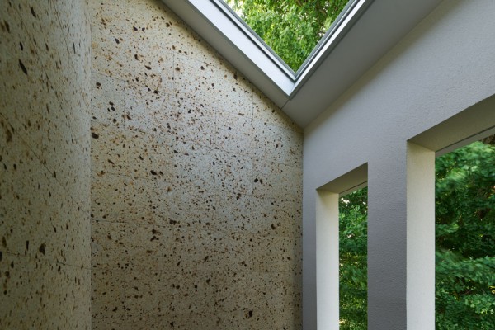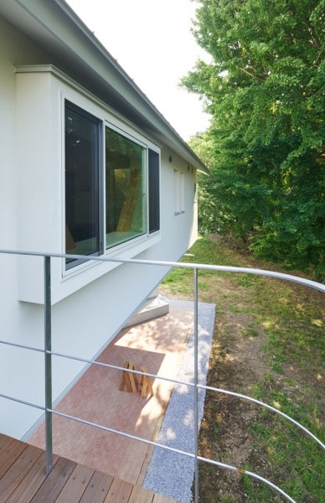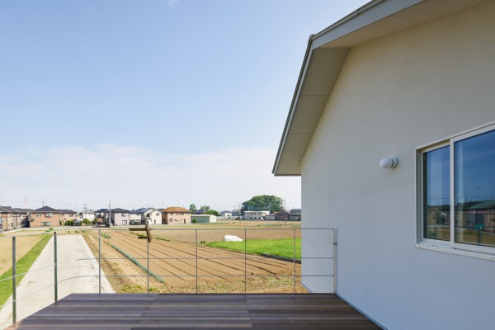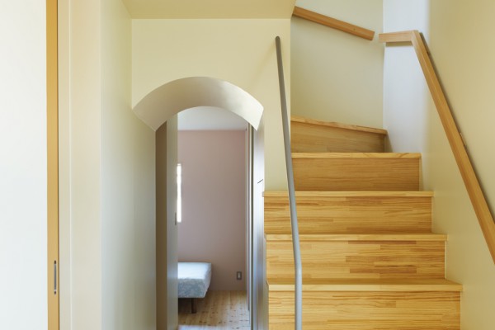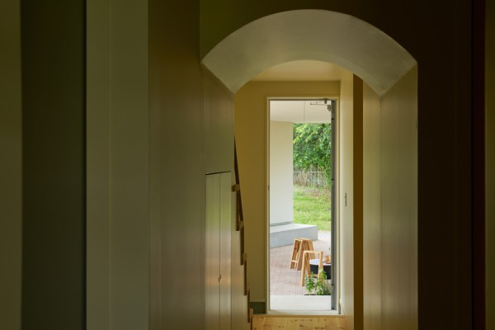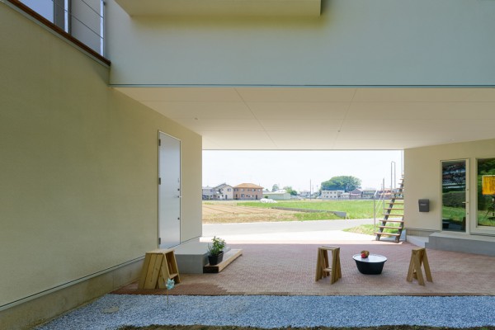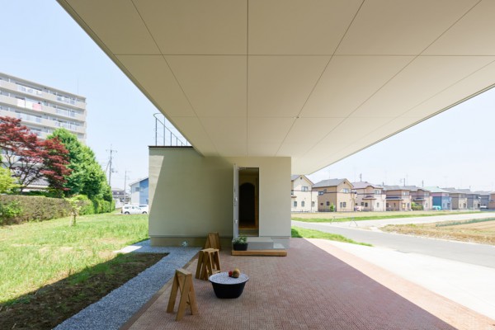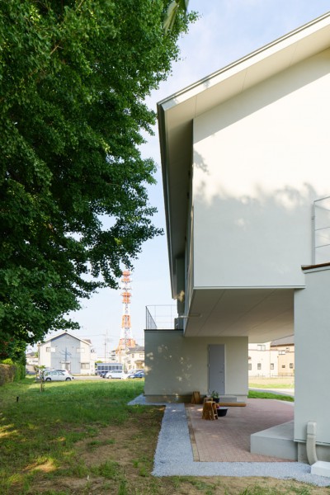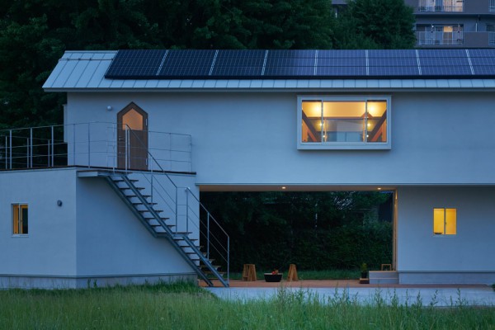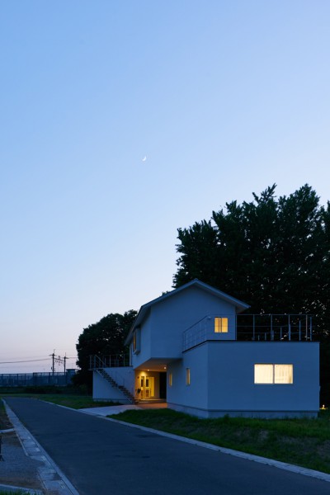構造設計: オーノJAPAN
設備設計: 遠藤照明(照明)
施工: シグマ建設
所在・会場: 埼玉
敷地面積: 991.11 m2
延床面積: 157.3m2
規模: 地上2階
構造: 木造
設計期間: 2015.1-2016.9
施工期間: 2016.9-2017-4
写真: 阿野太一
埼玉の郊外に建つ、夫婦と子ども2人のための、木造2階建ての住宅。東西に細長い敷地の南側には農地が広がり、北側には大きな銀杏や桜の木を挟んで、施主の両親の家が並ぶ。設計開始当初、施主からはアウトドアリュックのイメージ写真が与えられ、機能性と意匠性を併せ持つような家が求められた。生活のための主室を、地面とは切り離して2階に設けるという要望を手がかりに、リビング、寝室、アトリエという3つの矩形のボリュームに分け、それらを積み上げるような構成とした。家族全員の主な生活場所となるリビングのボリュームは、寝室棟とアトリエ棟の上に、橋のように架け渡して両者をつなぎ、周囲の樹木や農地の風景を望める見晴らしの良い場所とした。また、文字通り橋のようなトラス構造とすることで、無柱の室内と、無柱のピロティ空間をその下に実現した。3つのボリュームは、ピロティの開放感とその奥の樹木との関係や、外部からのアクセスなどから、敷地に対して角度を振りながら配置し、上下階でもずらす構成にした。ずれによって生じる2階のテラスからは周囲の開けた環境を一望できる。1階のピロティは、駐車スペースや子どもの遊び場となる開かれた場所であると同時に、裏をつくらず、両親の家との間を行き来できる通り道にもなっている。内装においては、デザイナーである施主自らが選んだ壁紙やタイル、石材などで壁面をコラージュしていった。外観においては逆に、家型という形式を際立たせるために真っ白い外装材を選択した。これは、隣の両親の家との家族関係を象徴するものでもある。この郊外住宅の典型とも言える2階建てのボリュームを解体して、余白を与えながら再構成することで、家の内側から周囲の環境に開いていくような、豊かな生活空間となることを目指した。
Principle use: HOUSE
Structural design: OHNO-JAPAN
Facility design: ENDO-Lighting (Lightings)
Production: SHIGUMA
Building site: Saitama
Site area: 991.11 m2
Total floor area: 157.3m2
Number of stories: 2F
Structure: Wood
Design period: 2015.1-2016.9
Construction period: 2016.9-2017.4
Photo: Daici Ano
This two-storied wooden house was built in a suburb of Saitama for a couple and their two children. The plot sits on a narrow band of land stretching East to West and is flanked on the southern side by farmland and on the northern side by gingko and cherry trees, beyond which stands the residence of the client's parents. The client wanted a house that combines functionality and design and provided us with pictures of camping backpacks from the beginning of the design process.Inspired by the client's desire to have the main living area on a second floor separate from the ground, we created a structure consisting of three stacked rectangular volumes corresponding to the living room, the bedrooms and a studio.The living room volume is the main living environment for the whole family and offers a great view of the scenery of surrounding trees and fields as it rests atop the bedroom and studio buildings like a bridge connecting the two. In addition, by literally constructing a truss structure around it like a bridge, we were able to realize a column-free interior and a freestanding space below like a house on pilotis. The three volumes were placed at an angle with respect to the lot and the upper and lower floors were shifted relative to each other due to the relationship between the openness of the pilotis configuration and the trees behind it and the access from the outside and so on. The deviation creates a terrace on the second floor overseeing the surrounding open environment. The freestanding area on the first floor is an open space to be used as a parking space or a children's playground, and it is also a pathway allowing to go back and forth between the parents' house and the client's without creating a detour. We collaged the interior walls with wallpaper, tile, stone, etc., chosen by the client who is herself a designer. Conversely, we chose a pure white exterior material to highlight the shape of the house. This choice also symbolizes family ties with the parents' house next door.By disassembling the volume of a two-storied building typical of suburban housing and rebuilding it while leaving space, we strived to create a rich living environment that opens the inside of the house to its surroundings.
