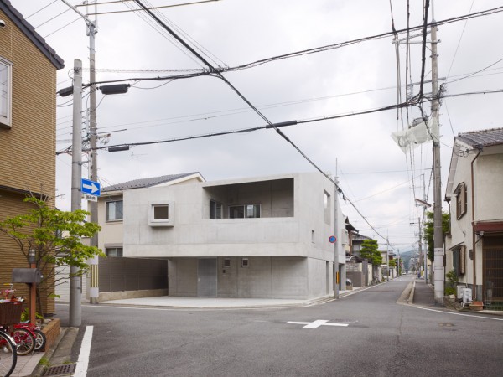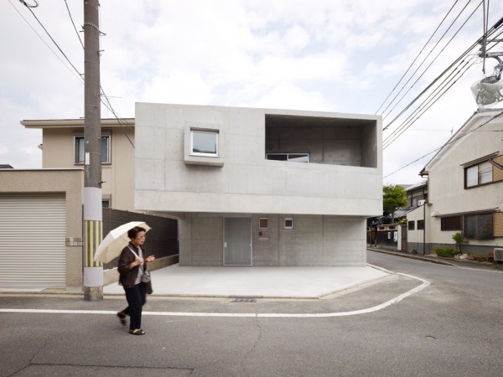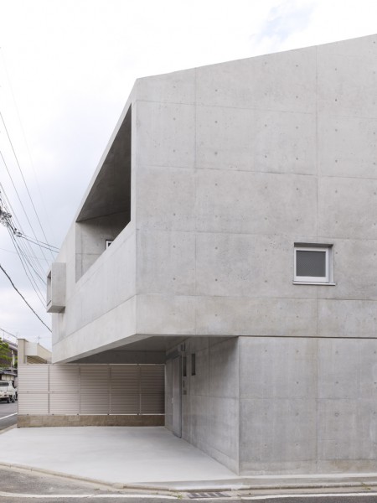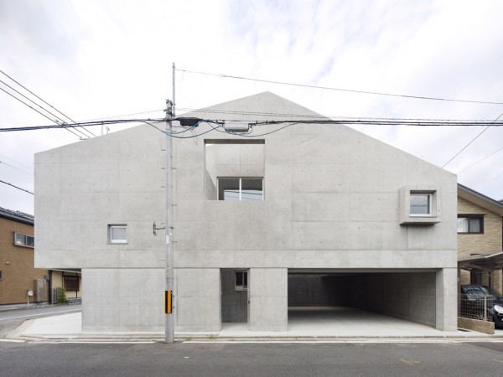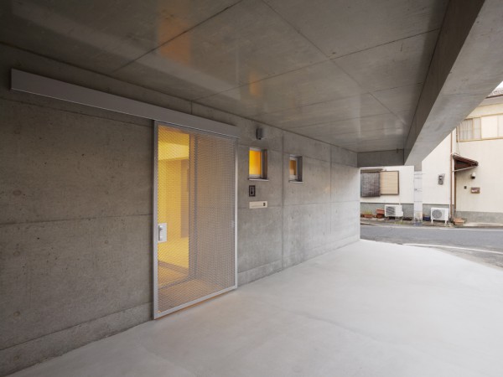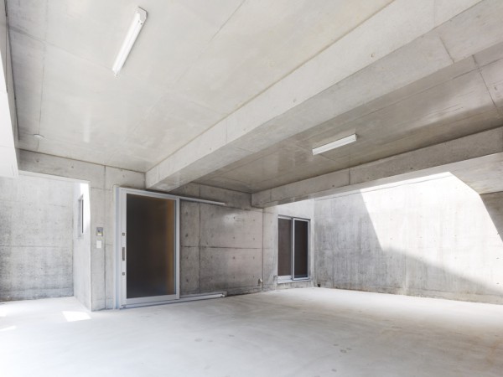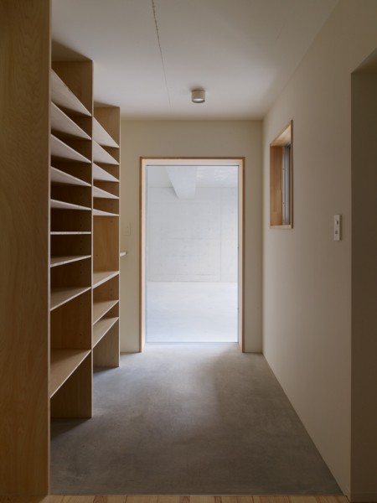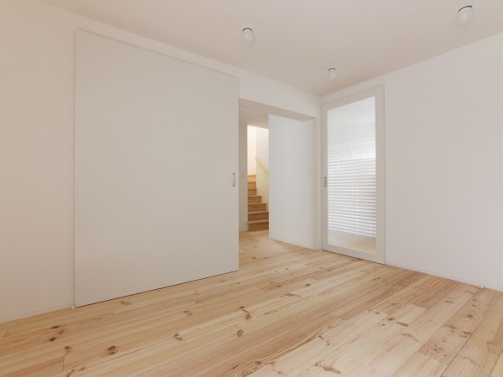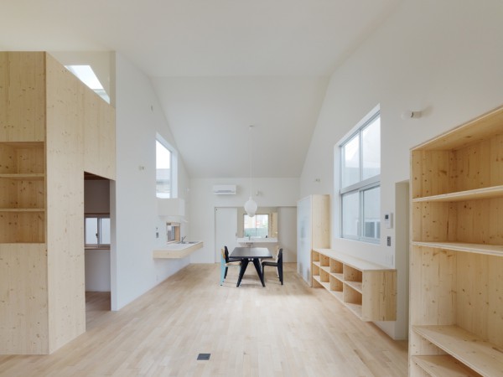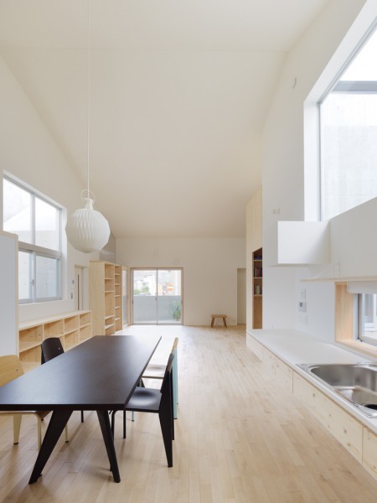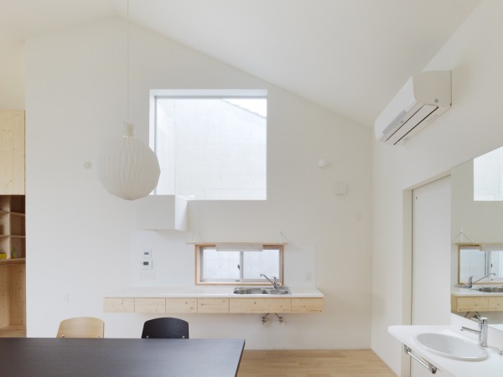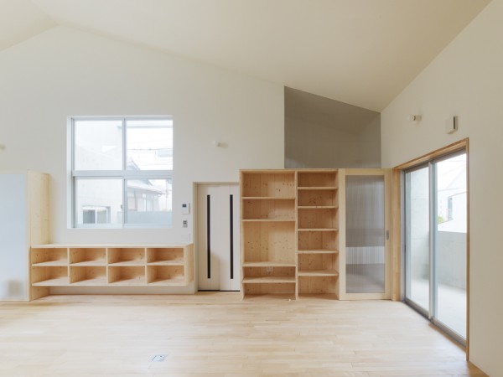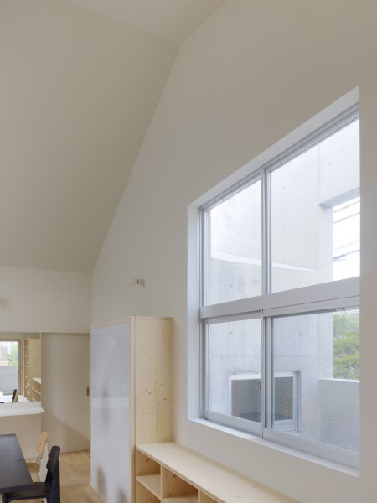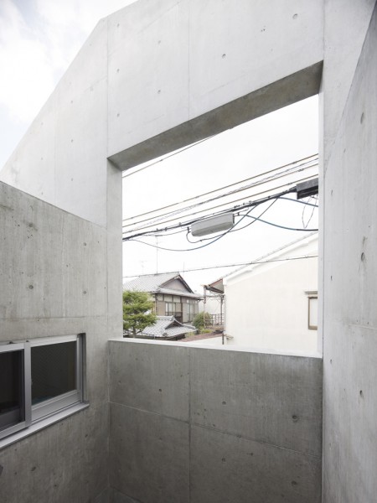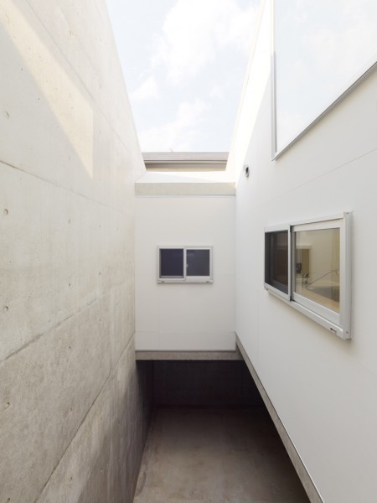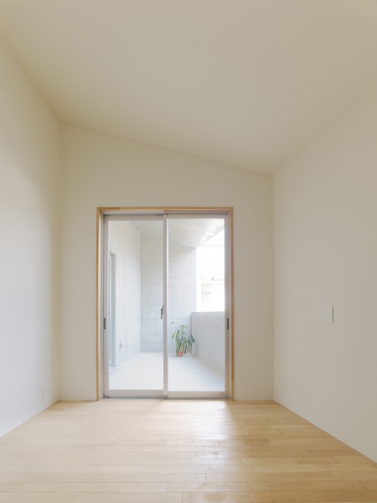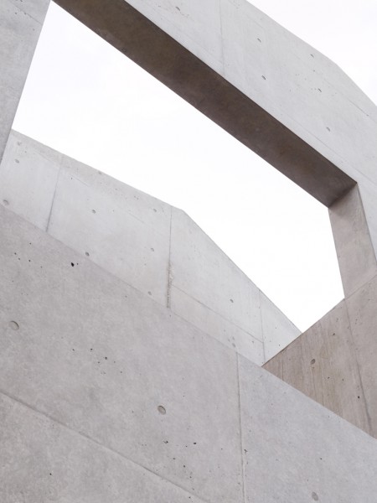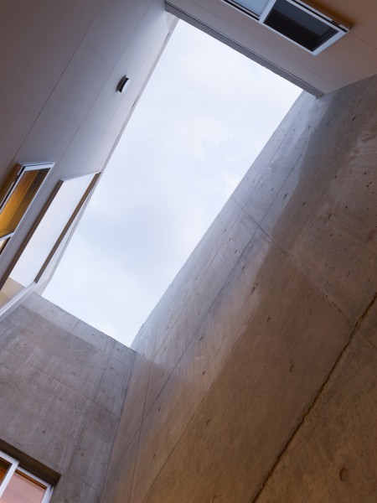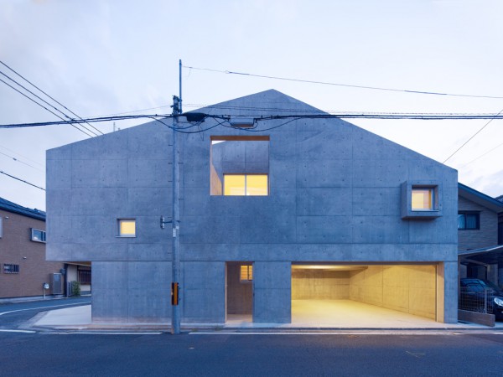主要用途: 住宅
構造設計: tmsd萬田隆構造設計事務所
設備設計: DAIKO(照明)
施工: 京都建設
クレジット: 撮影家具協力:インターオフィス
所在・会場: 京都
敷地面積: 140.18m2
延床面積: 133.93m2
規模: 地上2階
構造: RC造
設計期間: 2010.07-2011.10
施工期間: 2011.11-2012.08
写真: 阿野太一
京都の閑静な住宅地に建つ住宅。開放的な明るい空間でありつつ、外部からのプライバシーを確保したRCの堅牢な住宅であること、そして、車椅子での生活を想定した住宅であることが望まれた。
まず、プライバシーの確保しやすい2階だけで普段の生活が完結するよう、敷地に沿って壁を立上げ、生活空間を最大限にとる。中央に大きく広間を配置し、その周りを個室や水周り・動線等の設備空間が取り囲むことで、生活の大半を過ごす広間と外の通りとの間に距離を保つと同時に、廊下を必要としないコンパクトな構成とした。広間に点在する大小様々な家具は、硬い外殻と対比的に内部空間が柔らかい仕切りとなることを考えた。また、道路に面した開口部を極力避けるよう、中庭となる外部吹抜けやテラスを要所に設け、採光と通風を確保する。そのため広間からは、どこにいても外部が感じられる。
全体の外形は北側斜線や景観条例を考慮し、切妻型とした。広間を取り巻く個室にかかっている屋根を中庭側に折り、漏斗状の断面とすることで中庭に光を採り入れやすくしている。これにより個室の天井はそれぞれで異なり、大きな切妻屋根によるシンプルな大空間の中で、各室ごとに個性を与えている。
特徴の異なる個室群が取り巻く大屋根の空間は、周囲からの視線を遮りつつ、明るい開放的な場所を実現している。
Principle use: HOUSE
Structural design: Takashi Manda Structural Design
Facility design: DAIKO(Lightings)
Production: Kyoto kensetsu
Credit: Furniture:interoffice
Building site: Kyoto
Site area: 140.18m2
Total floor area: 133.93m2
Number of stories: 2F
Structure: RC
Design period: 2010.07-2011.10
Construction period: 2011.11-2012.08
Photo: Daici Ano
Located in a quiet housing estate in Kyoto, this house was designed with a hard concrete outer shell in order to protect the client need for privacy from the outside, as well as for accessibility in a wheelchair- bound lifestyle.
Firstly, to protect the privacy of the family, we built walls along the site boundary to elevate the main living space, which is maximised on the 2nd floor. We designed a large central space with individual rooms, wet areas and circulation and other utility spaces surrounding it, to ensure a distance is kept well from the outside. This compact formation also eliminated the need for passageways in this house. In contrast with the outer wall of this building, we used various kinds of furniture at the central space as partitions to softly separate the internal areas. Avoiding windows along the road, we located spaces with open ceilings and a terrace inside the building for light and ventilation. This way, the occupants can feel the outside anywhere from within this central space.
Considering the environment of the site resulted in a building with a gabled form. We folded the roofs of the small rooms around the central space into the yard to achieve a funnel shaped cross section, which allows light to enter easily into centre of the house. We also individualised the rooms by giving each a different ceiling height.
Although unseen from the outside, within the spaces of these different rooms under this big roof, a bright and open space was made possible.
