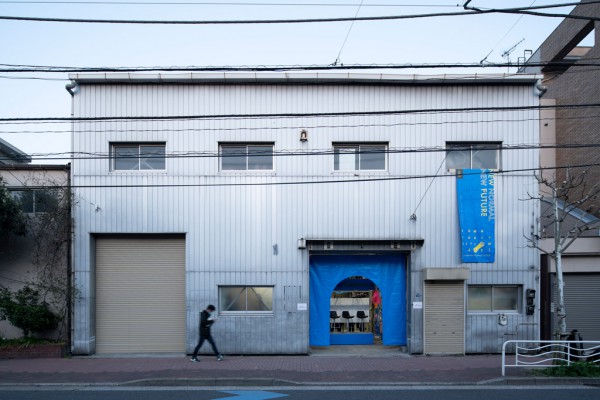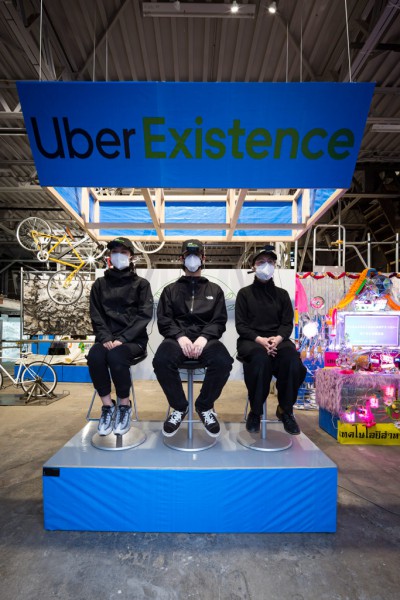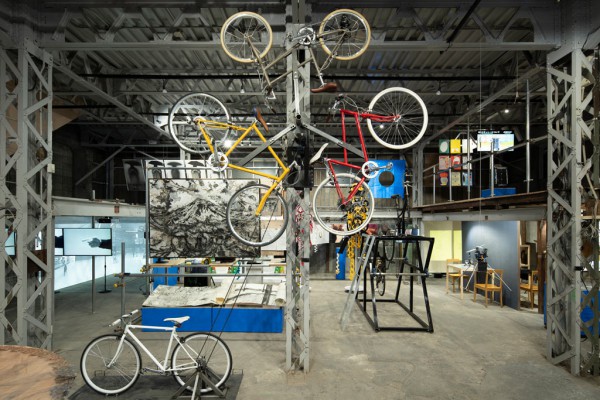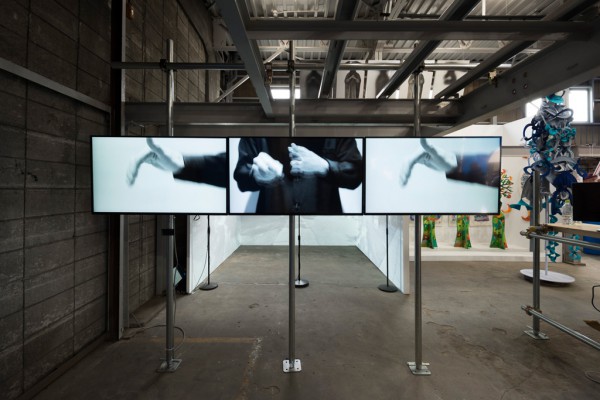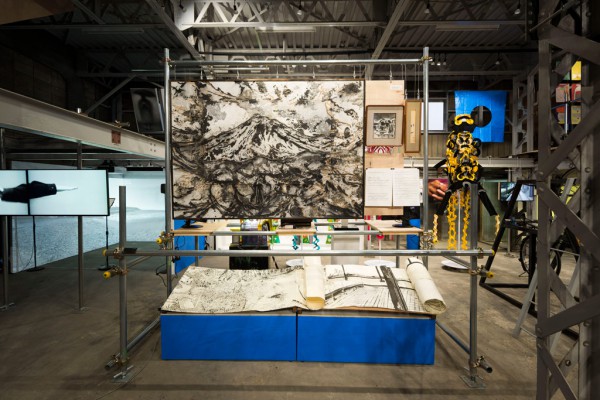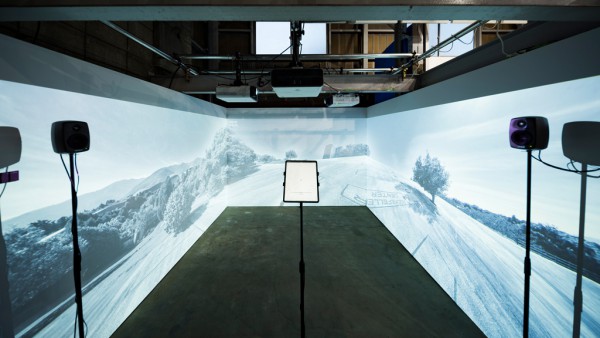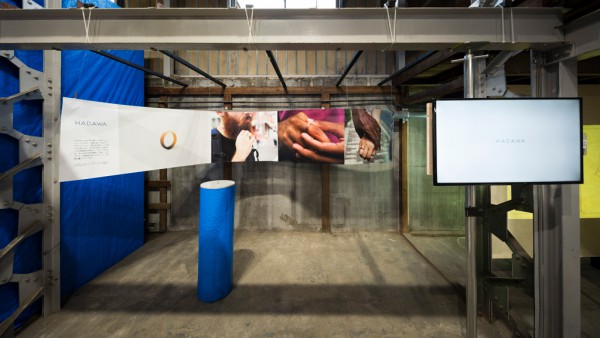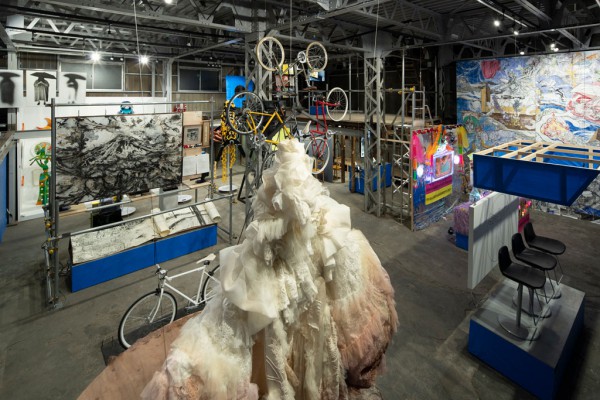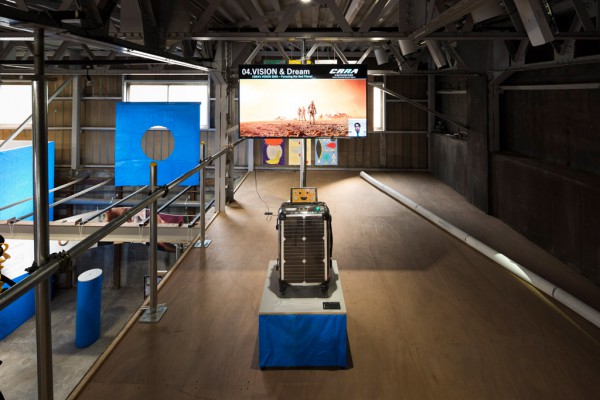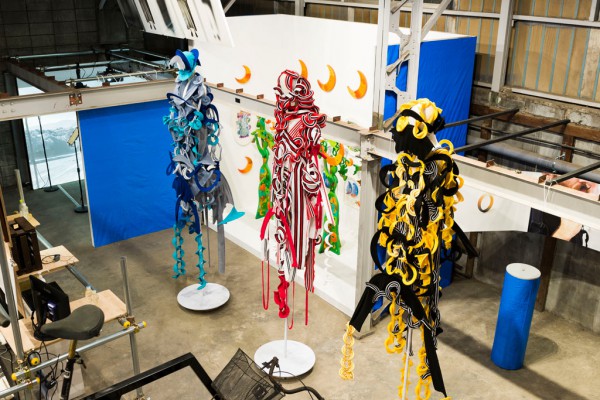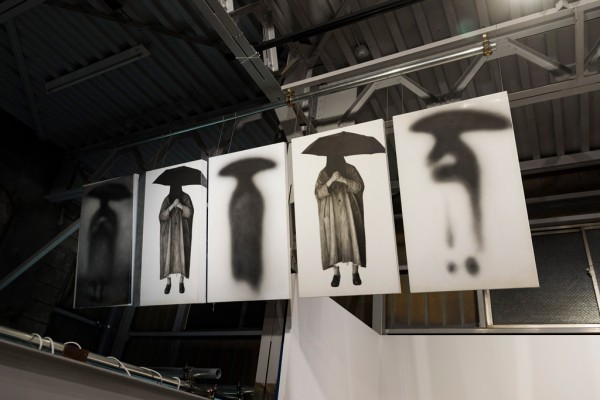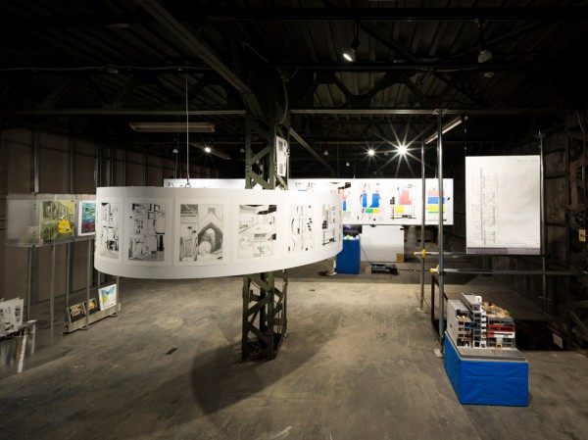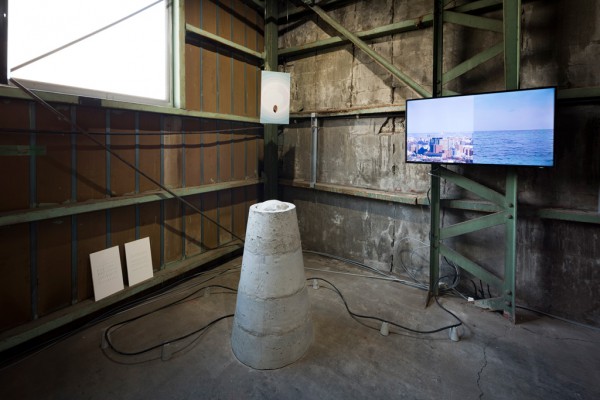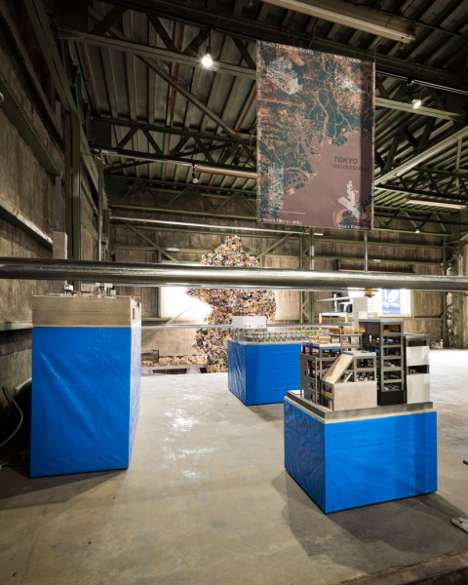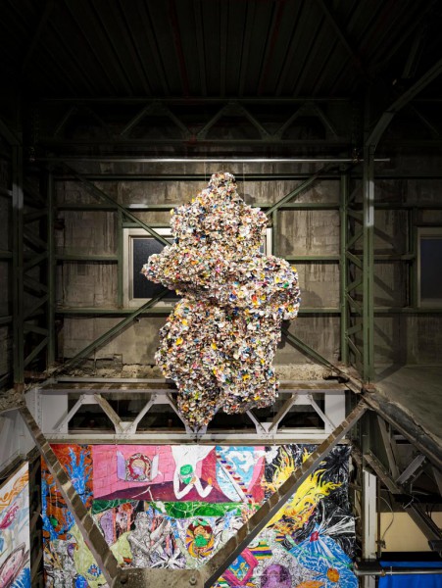主要用途: 展示会場構成
施工: 東京スタデオ
クレジット: 主催: クマ財団 / キュレーション:Creative Laboratory / 設計協力:住田 百合耶
所在・会場: 東京 江東
延床面積: 389m2
設計期間: 2020.11-2021.03
施工期間: 2021.03
会期: 2021.04.27-05.31
写真: 大木大輔
学生クリエイターを支援するクマ財団のプログラムの一貫で行われる『KUMA EXHIBITION』。2020年、トラフが会場構成を手掛けた青山スパイラルでの開催はCOVID-19の影響により直前で中止となったが、本年度は、TOKYOBIKE TOKYOの新店舗予定地であった、清澄白河にある築58年の倉庫を敷地に『KUMA EXHIBITION 2021』として開催。『New Normal, New Future』をテーマに41名の学生クリエイターたちの作品が展示された。
実空間はありながらも、その展示空間を丸ごとスキャンし、デジタル空間に展示会場を完全再現したオンライン展示会となったため、無観客展示という特殊な条件の下、撮影してアーカイブされることを前提に新たな展示方法を試みた。通常は順路に従って通路幅をとり、人の目線で見やすい高さに配置されるべき作品が、あえて距離を近づけて配置され、天井高を活かして空中に浮遊している。また、すべての作品を正面に向けて配置することで展示空間に迫力を与えている。入口では遠隔操作でオペレーターを操り会場を疑似体験できる作品が置かれ、本展の形式を象徴している。
鮮やかな工事用ブルーシートで覆われた展示台やサインが、背景の空間に映え、作品を引き立たせるフレームとして機能する。未来を描く作品群の背景として、未完成で、進行中である空間を生かすことで「その場限り」の展示会を演出している。
新店舗の着工までの空白期間を利用し、無観客でしかできない密度感で作品群を凝縮して見せるなど、これからの新たな展示会を予感させる空間を目指した。
Principle use: EXHIBITION SITE
Production: TOKYO STUDIO
Credit: Organiser: KUMA FOUNDATION / Curation: Creative Laboratory / Design collaboration: Yuriya Sumida
Building site: Koto, Tokyo
Total floor area: 389m2
Design period: 2020.11-2021.03
Construction period: 2021.03
Duration: 2021.04.27-05.31
Photo: Daisuke Ohki
The "KUMA EXHIBITION" is held as a part of the support program that the KUMA FOUNDATION runs to support student creators. In 2020, the "KUMA EXHIBITION" at Spiral in Tokyo, Aoyama, where the exhibition space design was first proposed, was canceled just before it took place because of the COVID-19 pandemic. However, the FOUNDATION held the "KUMA EXHIBITION 2021" in the 58-year-old warehouse, which is the projected construction site for a new store, TOKYOBIKE TOKYO, in Kiyosumi Shirakawa. The exhibition featured the creations by the 41 student creators under the theme of a "New Normal, New Future".
Even though the site is real, the entire exhibition venue was scanned to completely reproduce it in a digital space. Under the specific situation as an exhibition without visitors, we tried the new exhibition method with premises prioritizing photographing and archiving the exhibition. Conventionally, we should consider the appropriate width of the aisles for the space, and the creations should be displayed alongside the exhibition route on the level of people’s eye position. For the new exhibition method, the works are arranged at a high level of density and hung as if floating in the air in the space with a dynamic ceiling height.
In addition, arranging all the works facing the front contributes to a powerful impression of the exhibition space. The entrance has artwork which allows the virtual visitors to experience the virtual venue visit through remote controlling of the operator, symbolizing the format of this exhibition. The exhibition stands and signs covered with bright blue tarpaulins function as frames that complement the works, making them stand out from the space.
As a background for the works that depict the future, we created an "ad hoc" exhibition by utilizing an unfinished and ongoing space.
Taking advantage of the blank period until the construction for the new store starts, we aimed to create a space that anticipates a new direction of exhibitions by exhibiting the group of artworks in the sense of density that can be achieved in a space without visitors.
